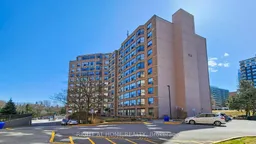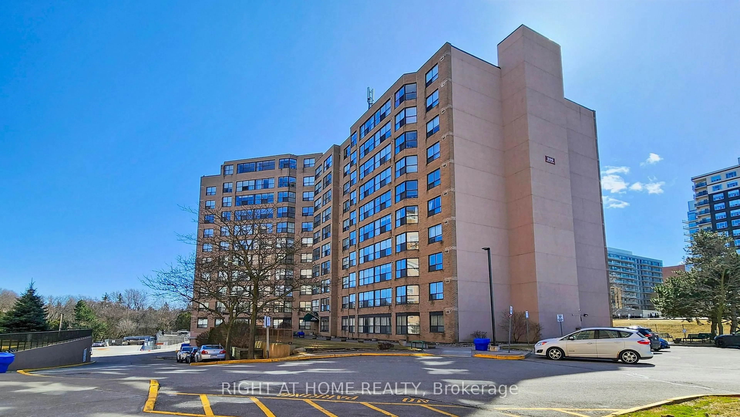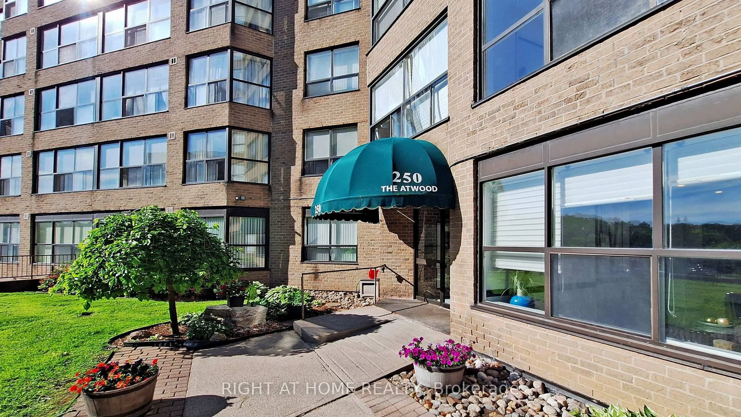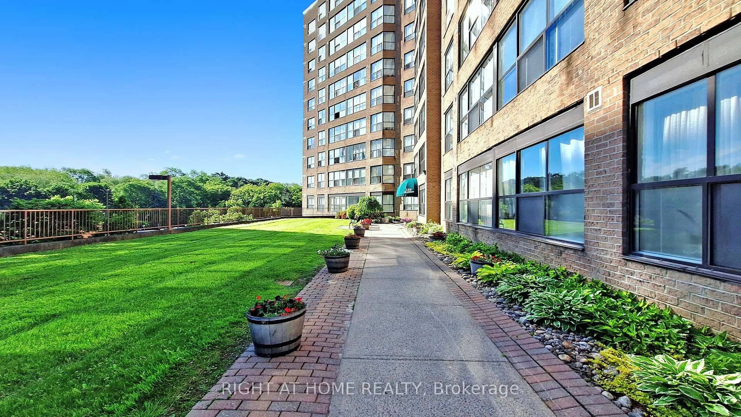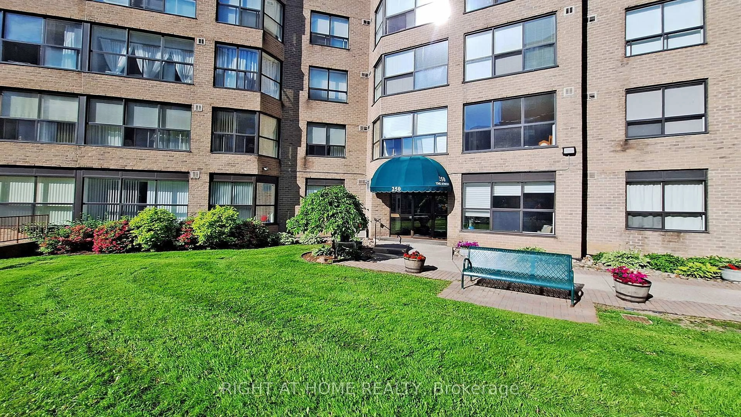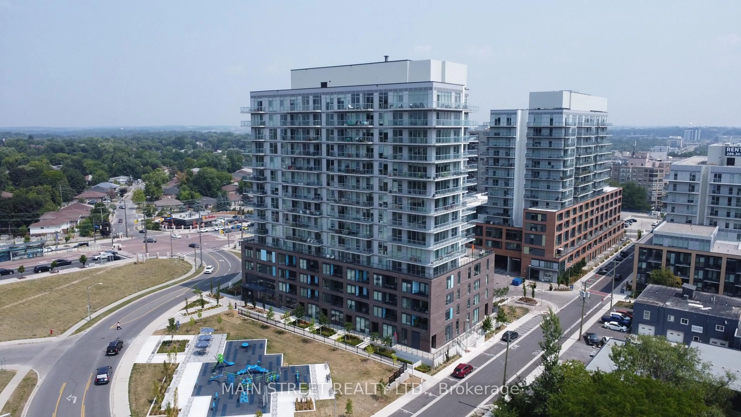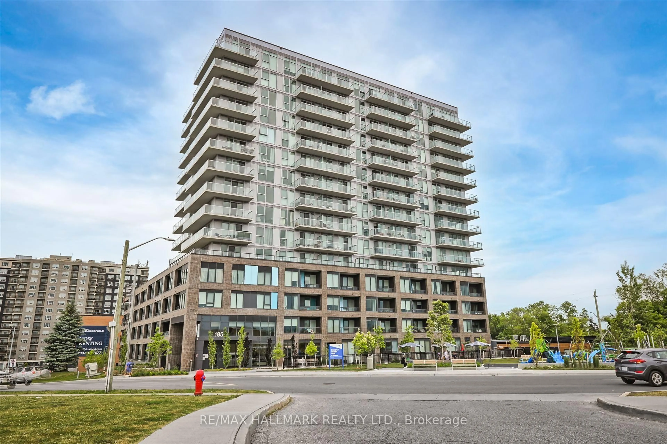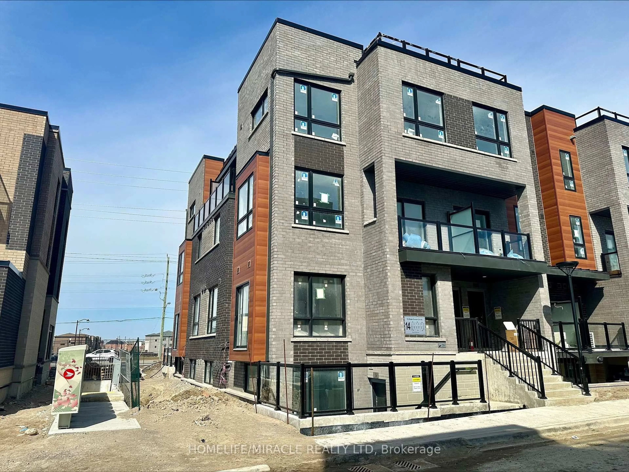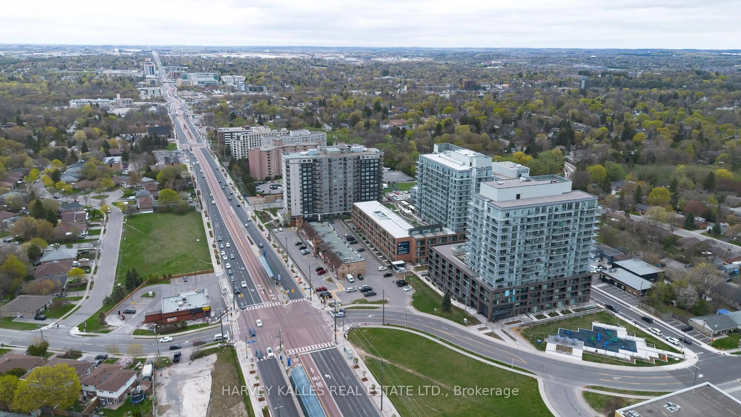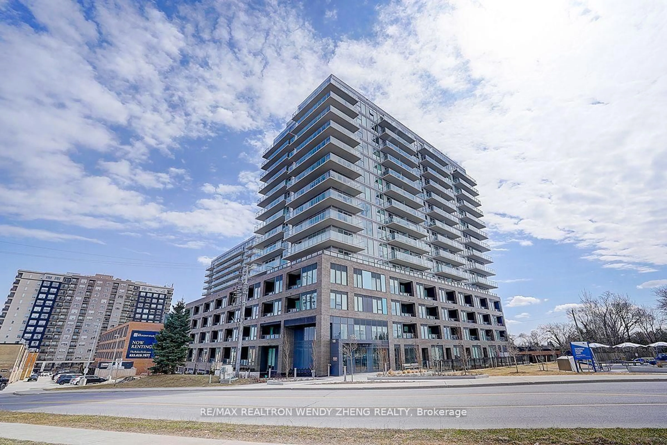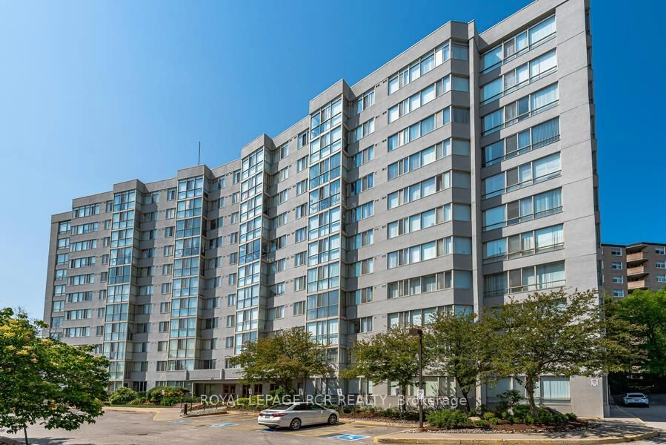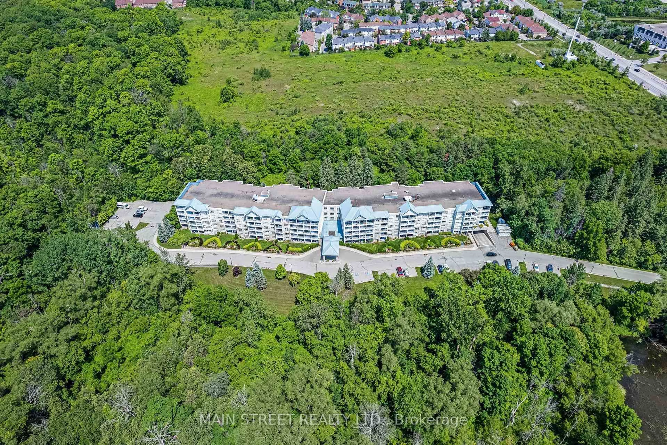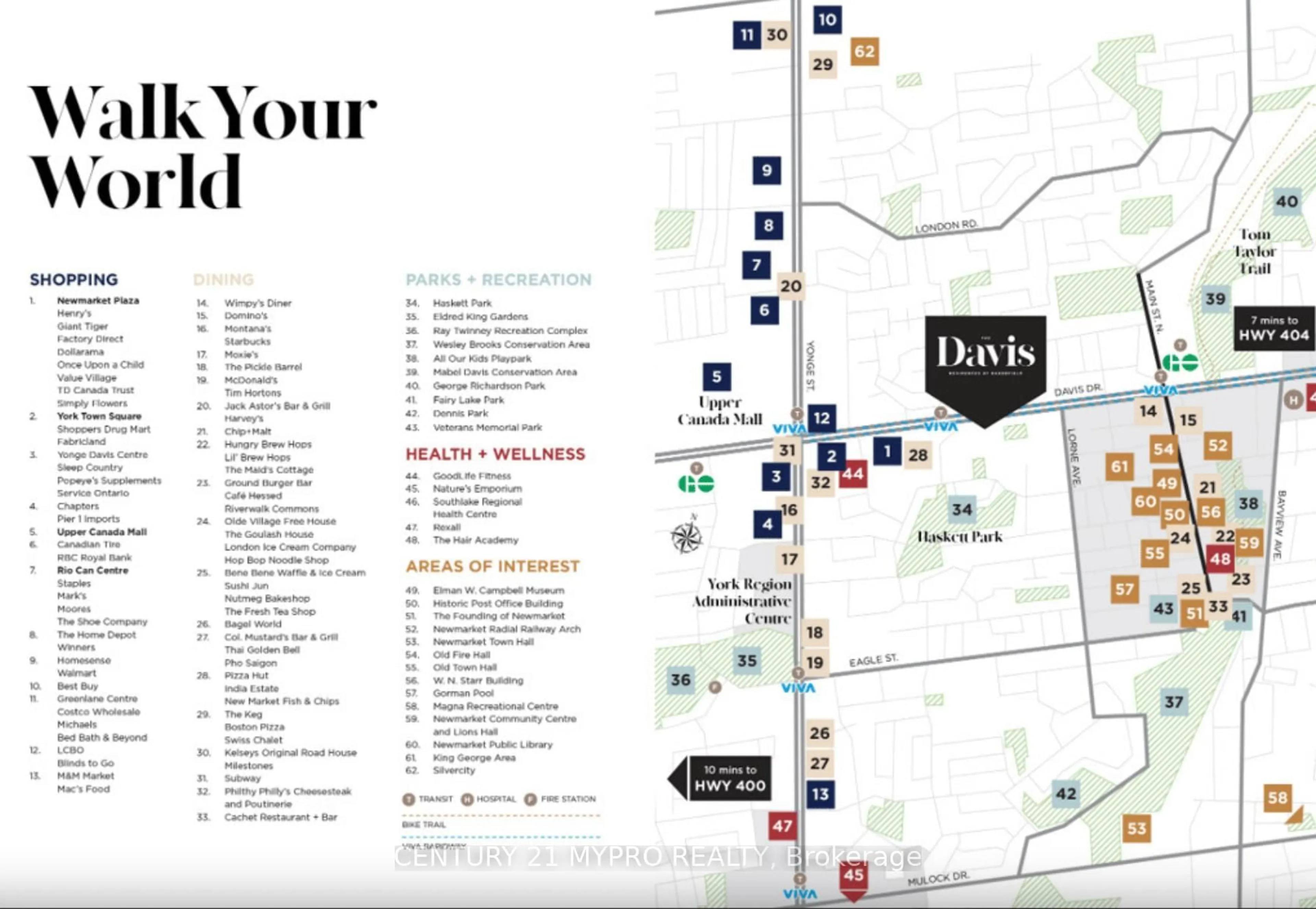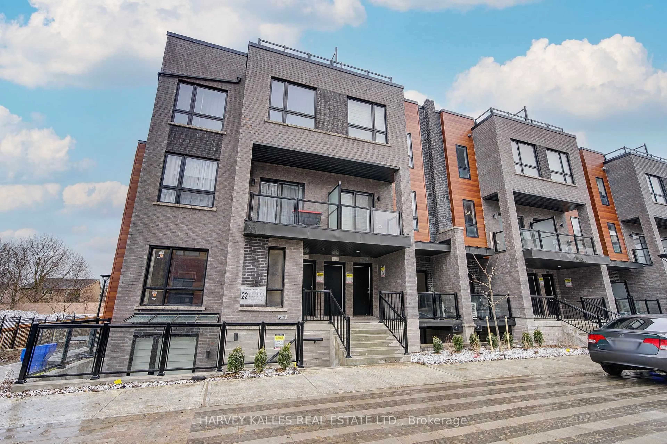250 Davis Dr #305, Newmarket, Ontario L3Y 7T7
Contact us about this property
Highlights
Estimated valueThis is the price Wahi expects this property to sell for.
The calculation is powered by our Instant Home Value Estimate, which uses current market and property price trends to estimate your home’s value with a 90% accuracy rate.Not available
Price/Sqft$609/sqft
Monthly cost
Open Calculator

Curious about what homes are selling for in this area?
Get a report on comparable homes with helpful insights and trends.
+11
Properties sold*
$660K
Median sold price*
*Based on last 30 days
Description
Welcome to this impeccably renovated, west-facing condominium ideally located in the vibrant heart of Newmarket. Showcasing over 1,100 square feet of thoughtfully designed living space, this sophisticated residence features two generously proportioned bedrooms, two fully updated bathrooms, and a sun-drenched solarium perfectly suited for a home office, creative studio, or reading retreat. Crafted with elegance and attention to detail, the interior boasts premium finishes throughout, including engineered hardwood flooring, a stylish open-concept living and dining area, and a chef-inspired kitchen complete with quartz countertops, a sleek island, stainless steel appliances, and custom cabinetry. The spacious primary suite is a true sanctuary, offering a walk-in closet and a beautifully renovated 3-piece ensuite with a modern walk-in shower. The second bedroom features direct access to the bright and versatile sunroom through elegant glass doors, providing a seamless extension of the living space. Additional features include in-suite laundry and access to exceptional building amenities such as a library and a large party/meeting room ideal for both relaxation and entertaining. Perfectly positioned within walking distance to shops, restaurants, parks, trails, and GO Transit, and just minutes from Southlake Regional Health Centre, Yonge Street, and Upper Canada Mall, this light-filled turnkey unit combines luxury, comfort, and convenience in one of Newmarket's most sought-after communities. Move-in ready and not to be missed, experience refined condo living at its finest. Schedule your showing today.
Property Details
Interior
Features
Main Floor
Living
7.3 x 3.74Above Grade Window / West View / W/O To Sunroom
Primary
4.88 x 3.964 Pc Bath / W/I Closet / Window
2nd Br
3.96 x 2.74W/O To Sunroom
Kitchen
4.88 x 2.74Exterior
Parking
Garage spaces 1
Garage type Underground
Other parking spaces 0
Total parking spaces 1
Condo Details
Amenities
Elevator, Exercise Room, Gym, Visitor Parking
Inclusions
Property History
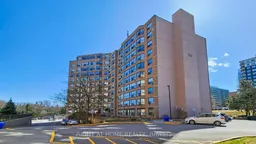 29
29