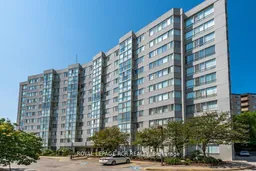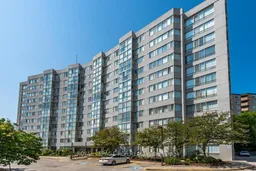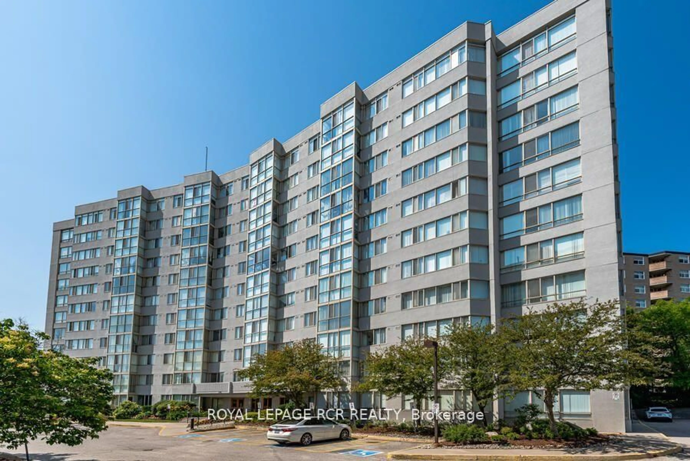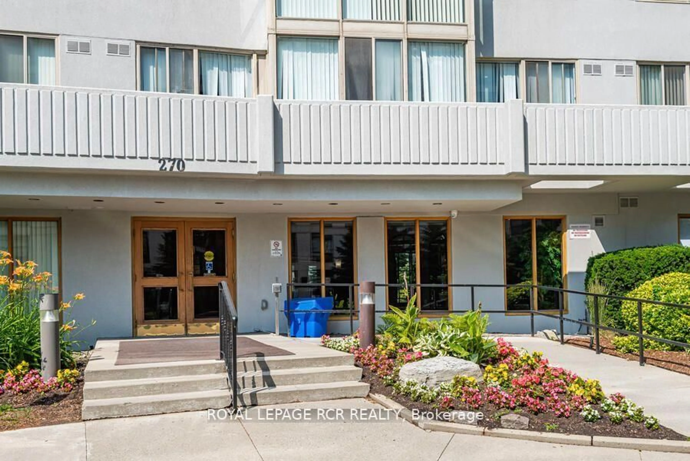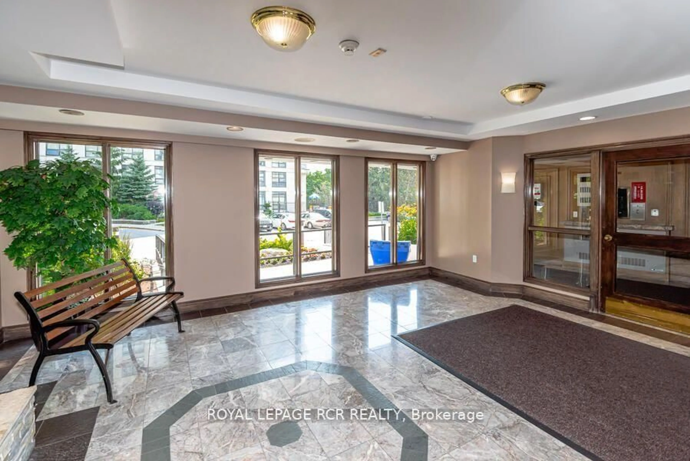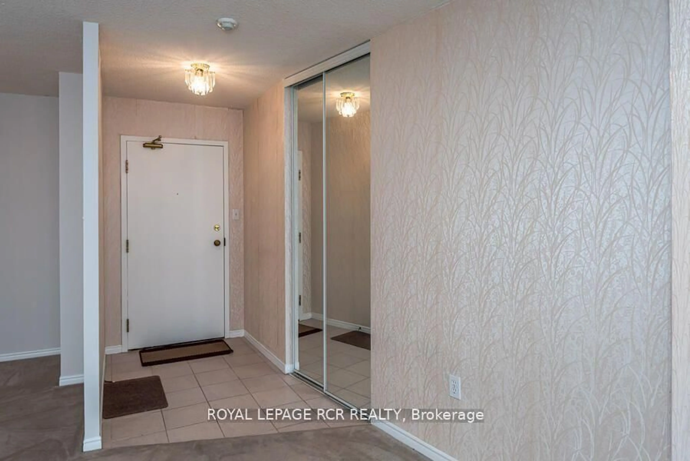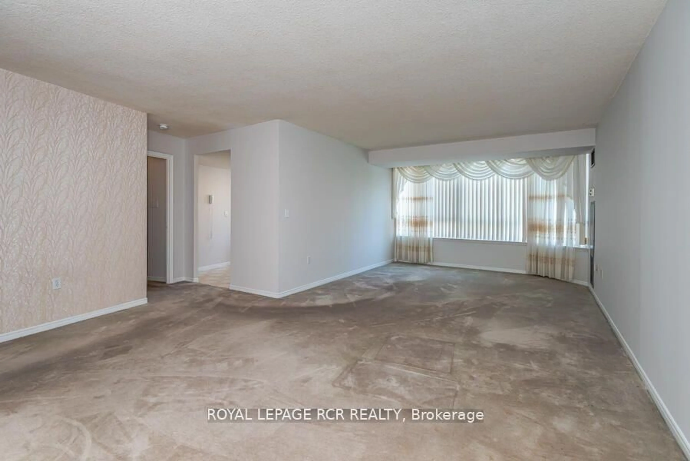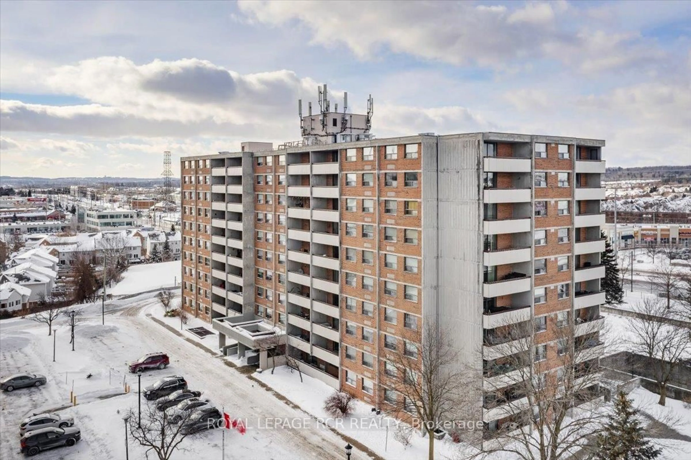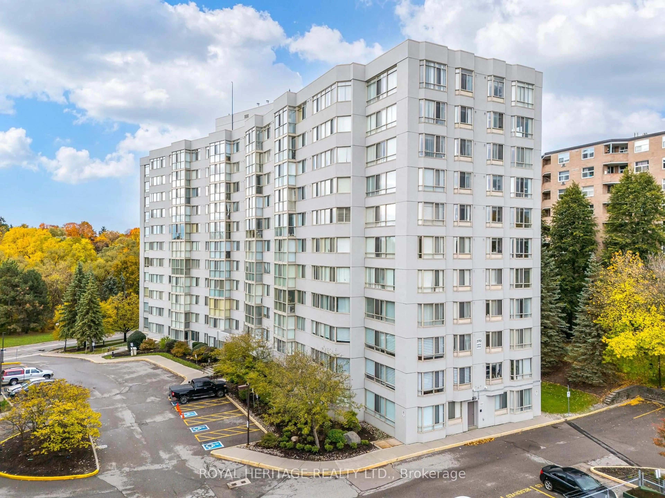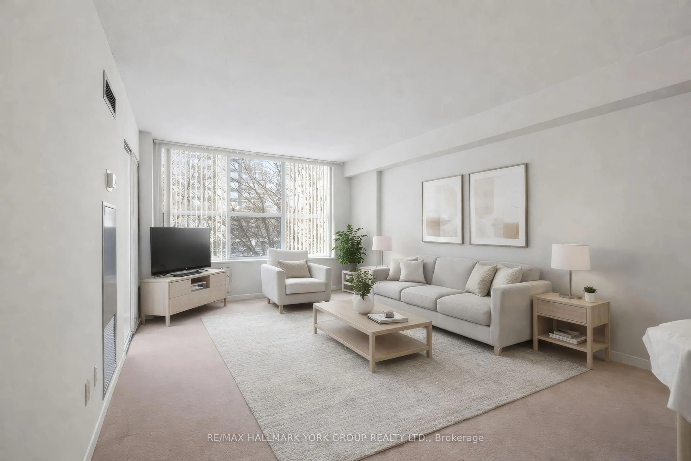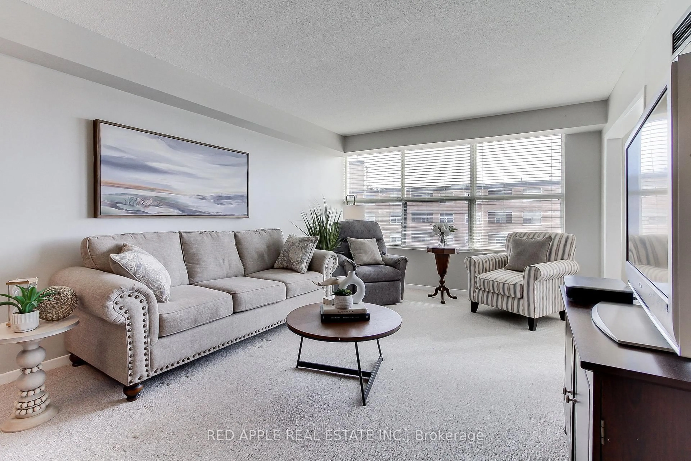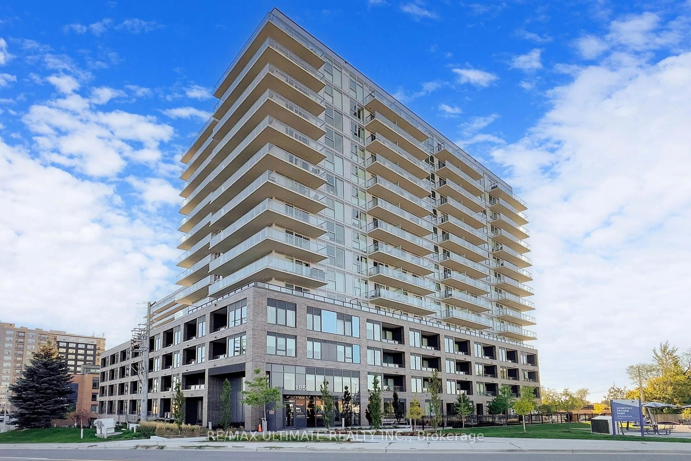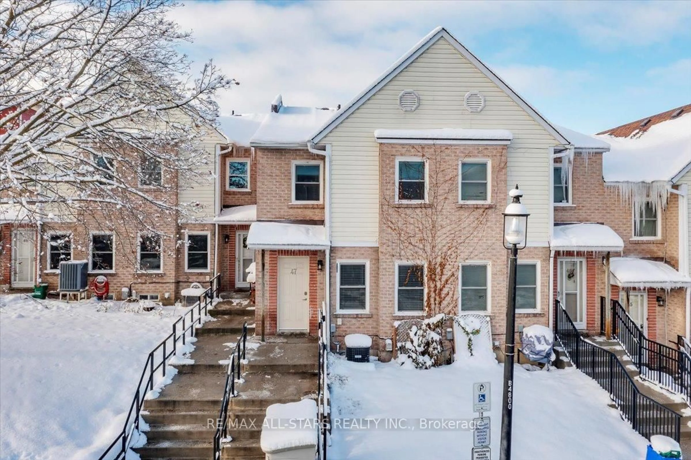270 Davis Dr #901, Newmarket, Ontario L3Y 8K2
Contact us about this property
Highlights
Estimated valueThis is the price Wahi expects this property to sell for.
The calculation is powered by our Instant Home Value Estimate, which uses current market and property price trends to estimate your home’s value with a 90% accuracy rate.Not available
Price/Sqft$460/sqft
Monthly cost
Open Calculator
Description
REDUCED TO SELL!!!! One of the largest units in the building!!! 2 bedrooms- underground parking, locker, suite is directly next to elevator for ease of bringing groceries and parcels up. This lovely unit has a foyer with double mirrored doors. Eat in kitchen with loads of light, two good sized bedrooms both with ensuites. The primary bedroom has a large walk-in closet, the secondary bedroom has two double closets. There is stackable laundry ensuite with storage shelves. The living room is large and bright, and the dining area is adjacent to the living room with ample room for a large dining table and cabinet. The suite has been freshly painted in a neutral off white. The building has a party room, lap pool, exercise room, and outdoor seating area. Location is great- shopping and public transit are nearby. Easy access to Upper Canada Mall, GO Station, 404 and Southlake Hospital. Immediate possession is possible. It is in 'move in' condition.
Property Details
Interior
Features
Main Floor
Utility
2.15 x 1.05Vinyl Floor / Irregular Rm / Laundry Sink
2nd Br
4.44 x 3.06Broadloom / 4 Pc Ensuite / Double Closet
Kitchen
3.82 x 1.92Vinyl Floor / Eat-In Kitchen / Window
Living
9.23 x 3.66Broadloom / Window
Exterior
Parking
Garage spaces 1
Garage type Underground
Other parking spaces 0
Total parking spaces 1
Condo Details
Amenities
Concierge, Elevator, Exercise Room, Lap Pool, Party/Meeting Room
Inclusions
Property History
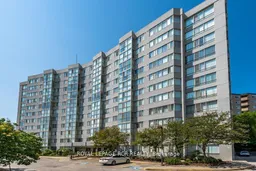 24
24