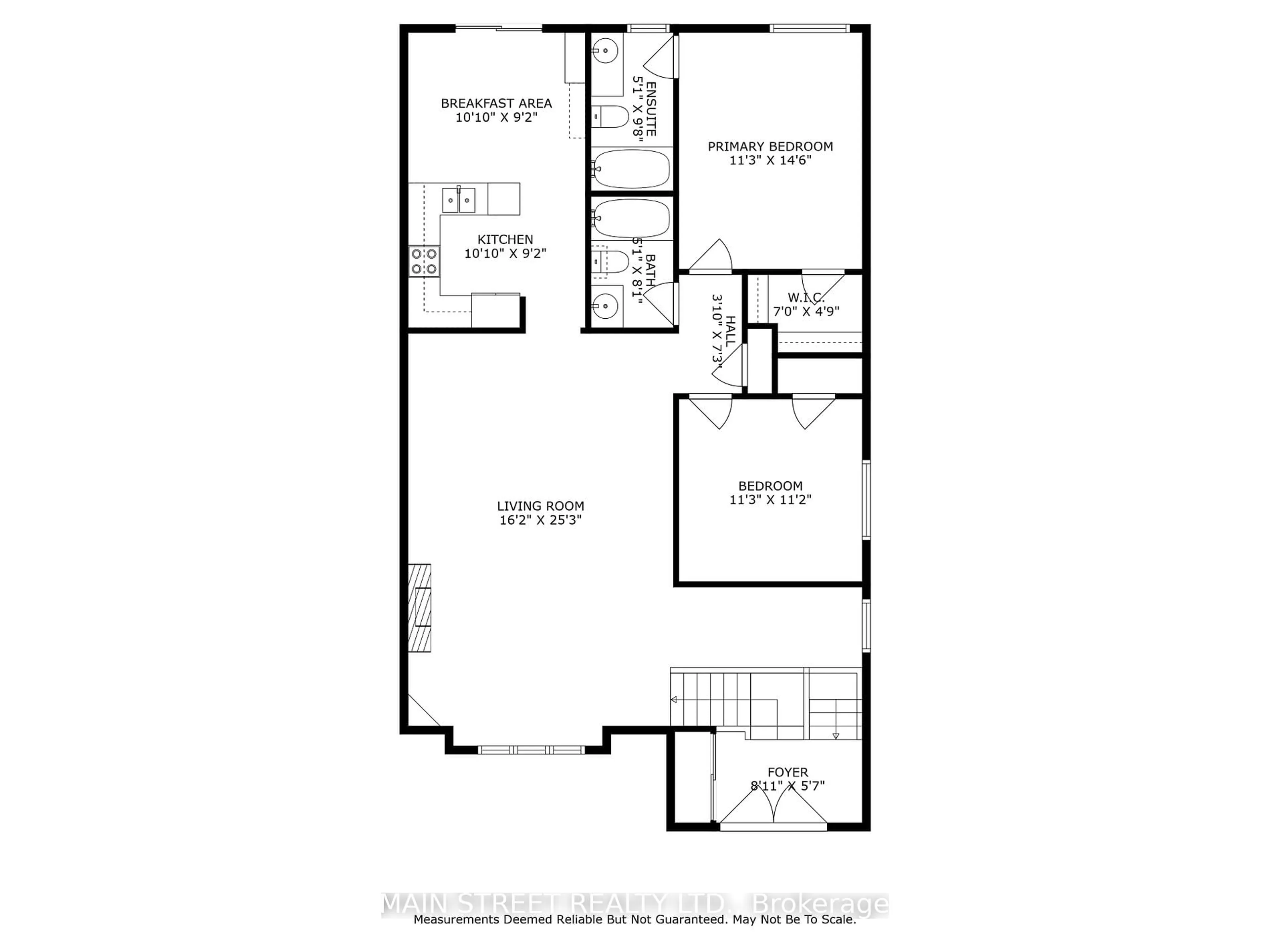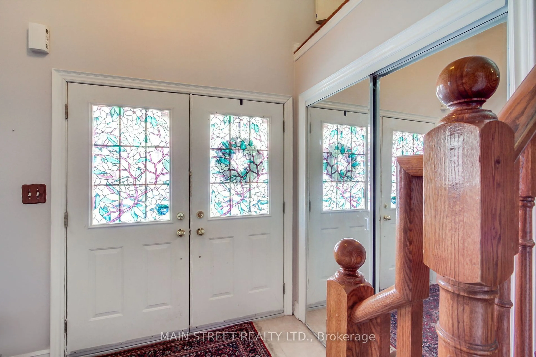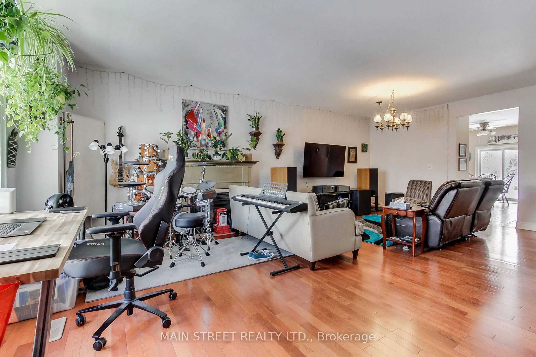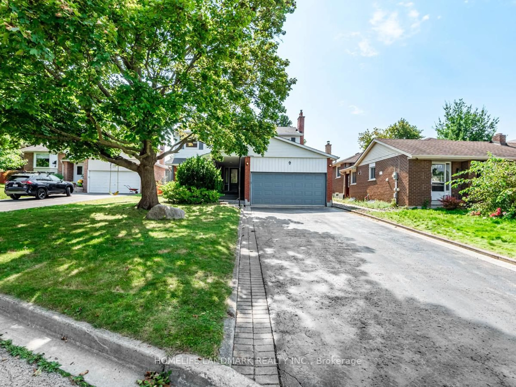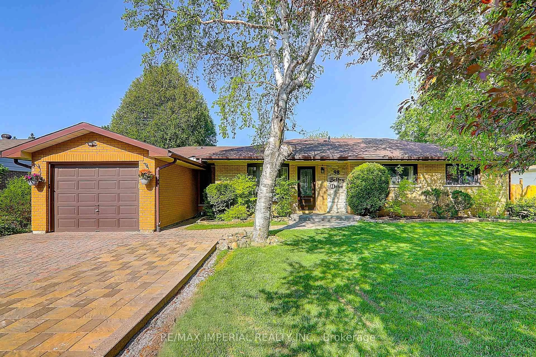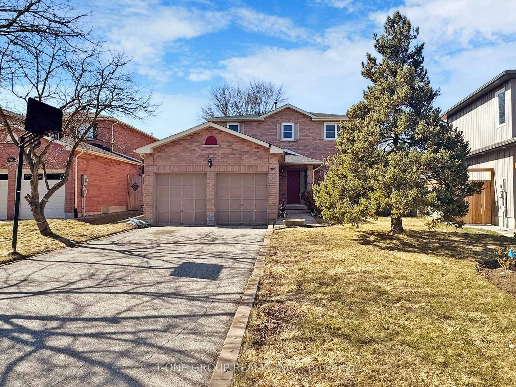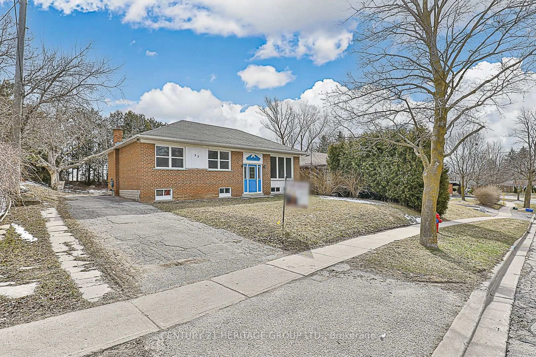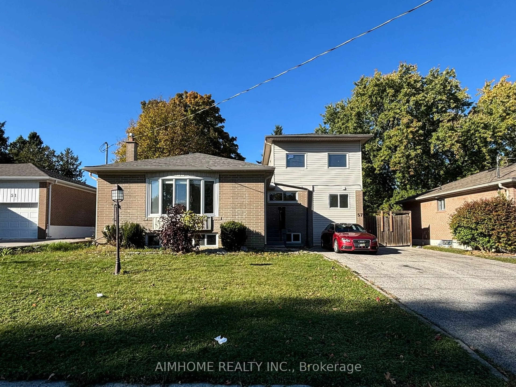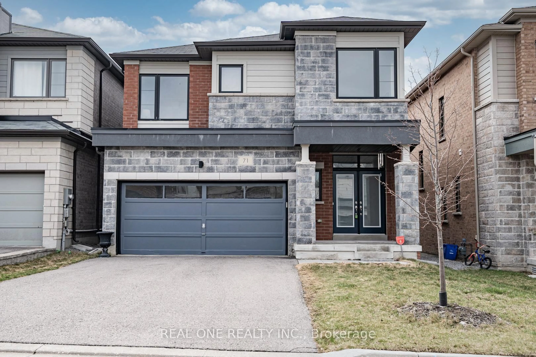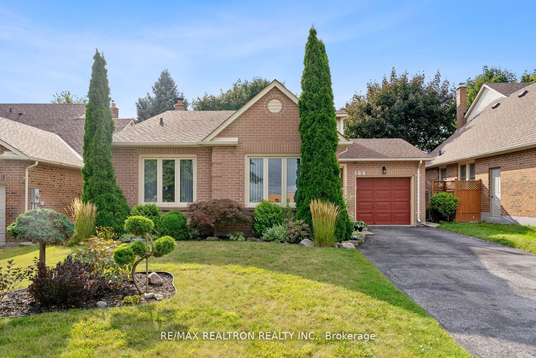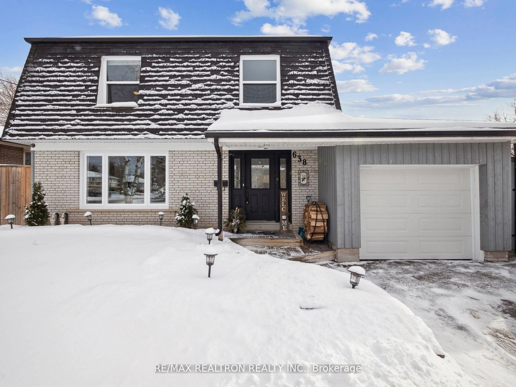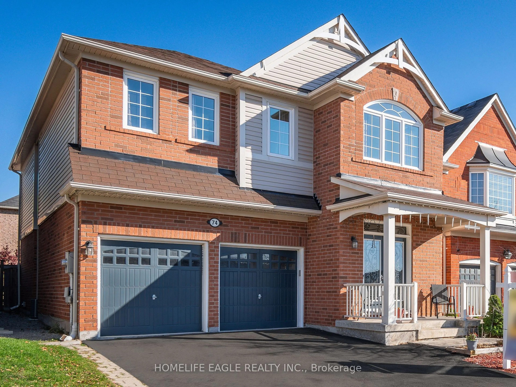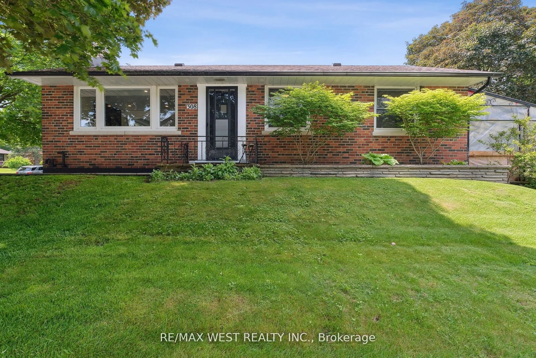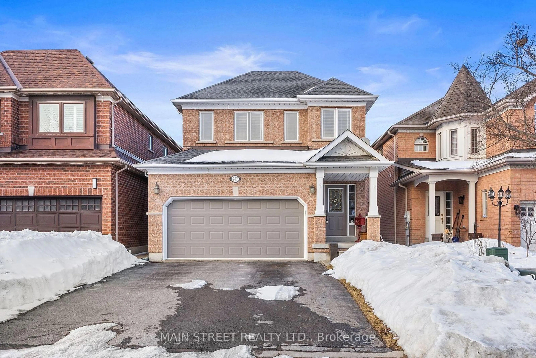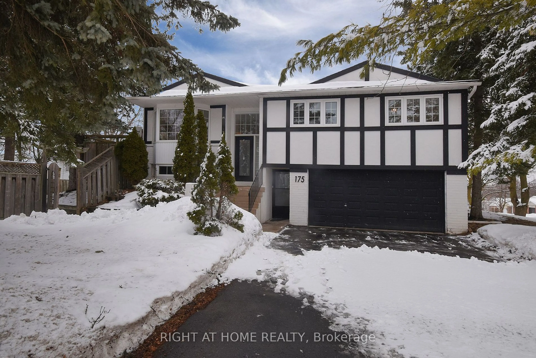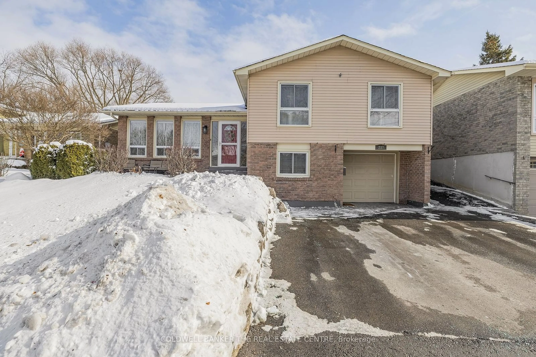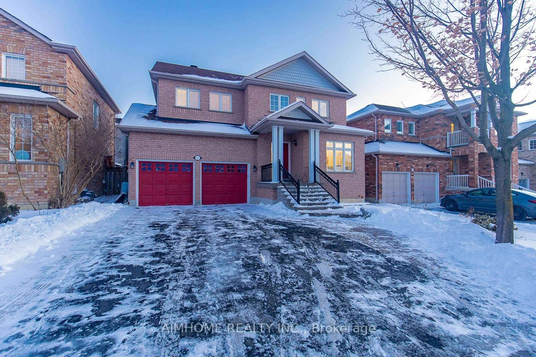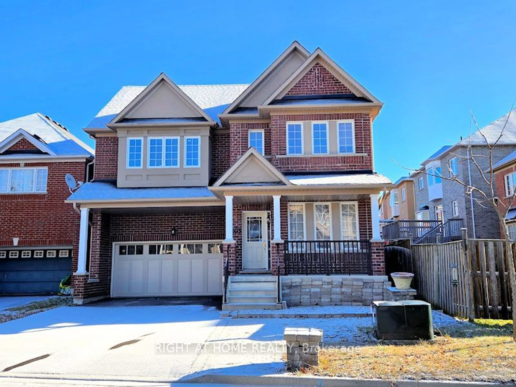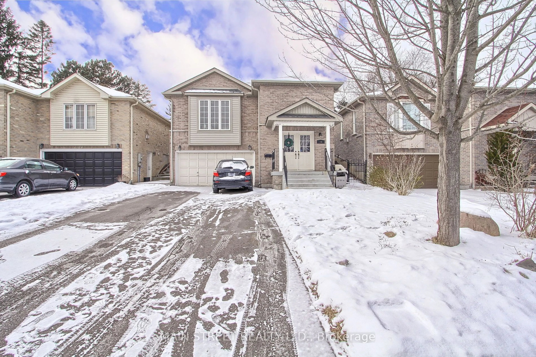
16 Hillview Dr, Newmarket, Ontario L3Y 4H9
Contact us about this property
Highlights
Estimated ValueThis is the price Wahi expects this property to sell for.
The calculation is powered by our Instant Home Value Estimate, which uses current market and property price trends to estimate your home’s value with a 90% accuracy rate.Not available
Price/Sqft-
Est. Mortgage$4,423/mo
Tax Amount (2024)$5,241/yr
Days On Market53 days
Total Days On MarketWahi shows you the total number of days a property has been on market, including days it's been off market then re-listed, as long as it's within 30 days of being off market.95 days
Description
Welcome to 16 Hillview Dr, a fantastic opportunity for investors or homeowners looking to live on a court in a dynamic community. This property was built in 2005 and features a bright open layout with two large bedrooms upstairs, high ceilings, Eat In Kitchen, Primary Bed with W/I Closet and Ensuite bathroom. The Lower level features a separate entrance, 2nd kitchen, 2 Bedrooms, Bathroom and separate Laundry allowing for privacy between the two self-contained units. Ideal for investors seeking rental income or homeowners looking to live in one unit while renting out the other to offset expenses. Situated on a spacious lot measuring 38 x 126, this property offers great potential for outdoor enjoyment and future development. Located on a quiet court, the property provides a peaceful retreat while being conveniently close to Vibrant Downtown Newmarket, the VIVA transit line, Upper Canada Mall, and a variety of schools. Don't miss this opportunity to own a versatile property in a prime location with endless possibilities. Schedule a viewing today to explore the potential that 16 Hillview Court has to offer. **EXTRAS** Updates include: Roof 2022, Driveway 2023, Heatpump/AC 2024
Property Details
Interior
Features
Main Floor
Den
3.59 x 1.62Hardwood Floor
Primary
4.51 x 3.5hardwood floor / 4 Pc Ensuite / W/I Closet
Dining
7.32 x 5.11hardwood floor / Open Concept / Combined W/Living
Kitchen
5.49 x 3.32Ceramic Floor / Eat-In Kitchen / W/O To Deck
Exterior
Features
Parking
Garage spaces 2
Garage type Built-In
Other parking spaces 4
Total parking spaces 6
Property History
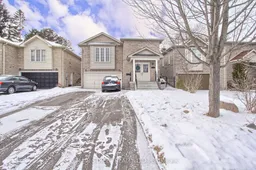 19
19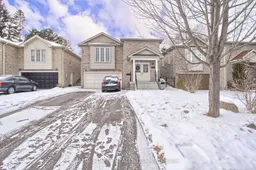
Get up to 1% cashback when you buy your dream home with Wahi Cashback

A new way to buy a home that puts cash back in your pocket.
- Our in-house Realtors do more deals and bring that negotiating power into your corner
- We leverage technology to get you more insights, move faster and simplify the process
- Our digital business model means we pass the savings onto you, with up to 1% cashback on the purchase of your home
