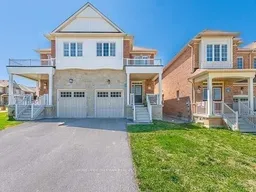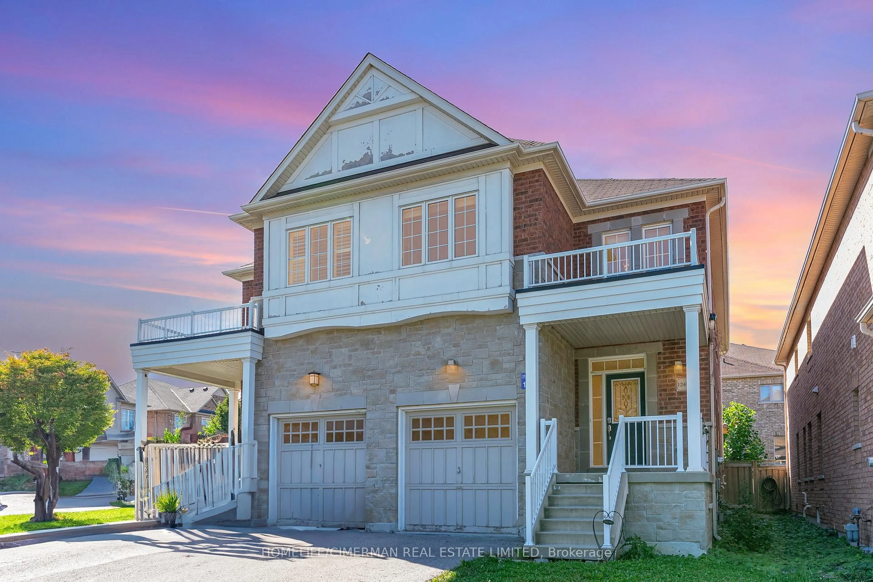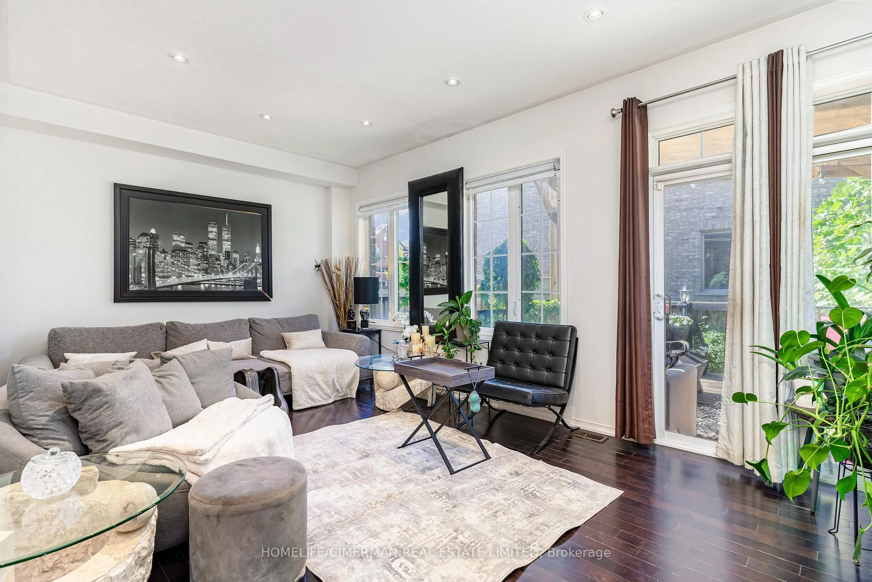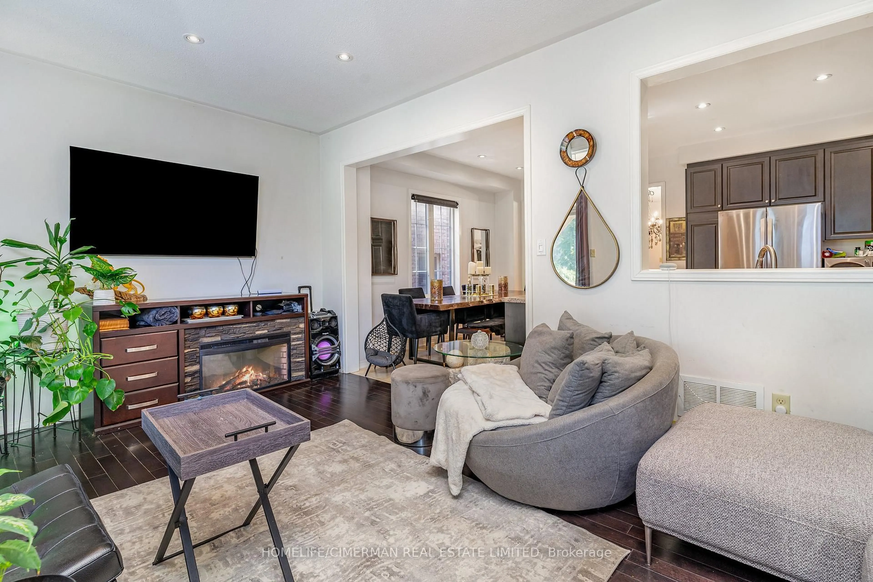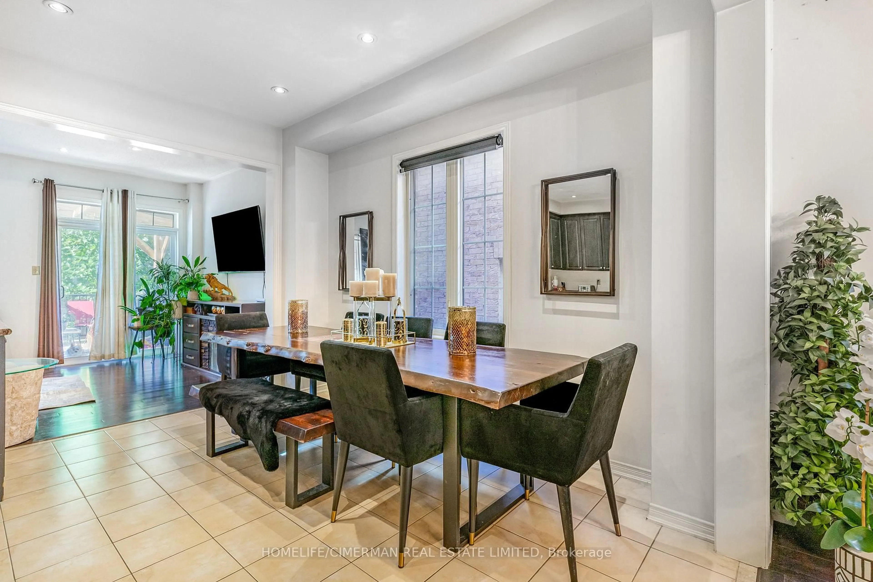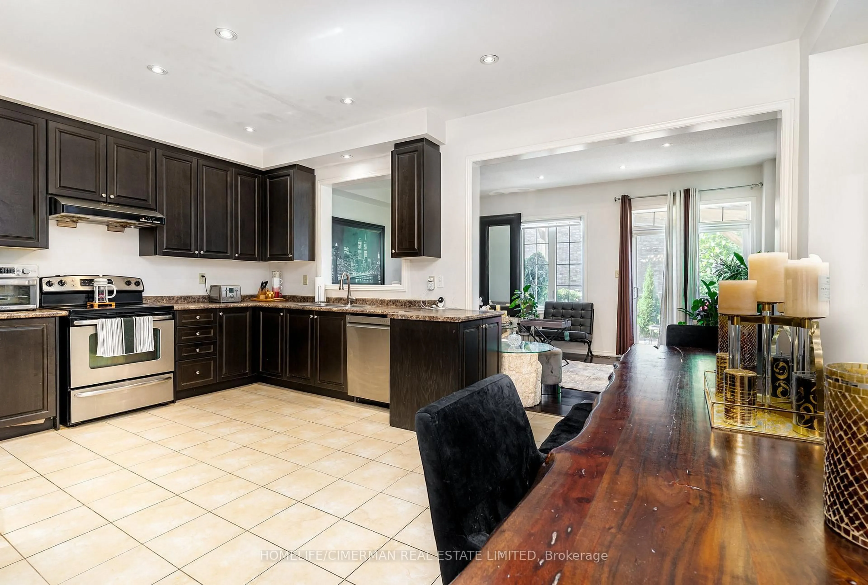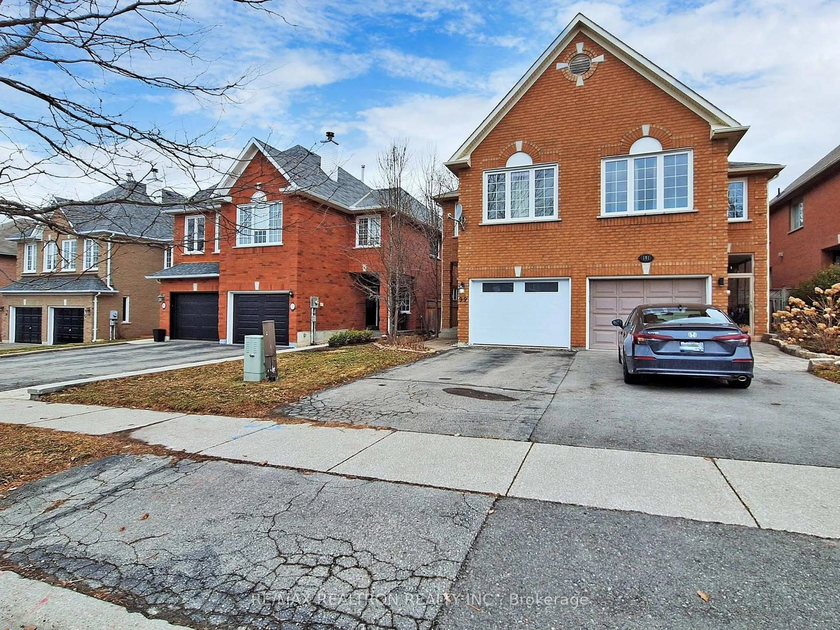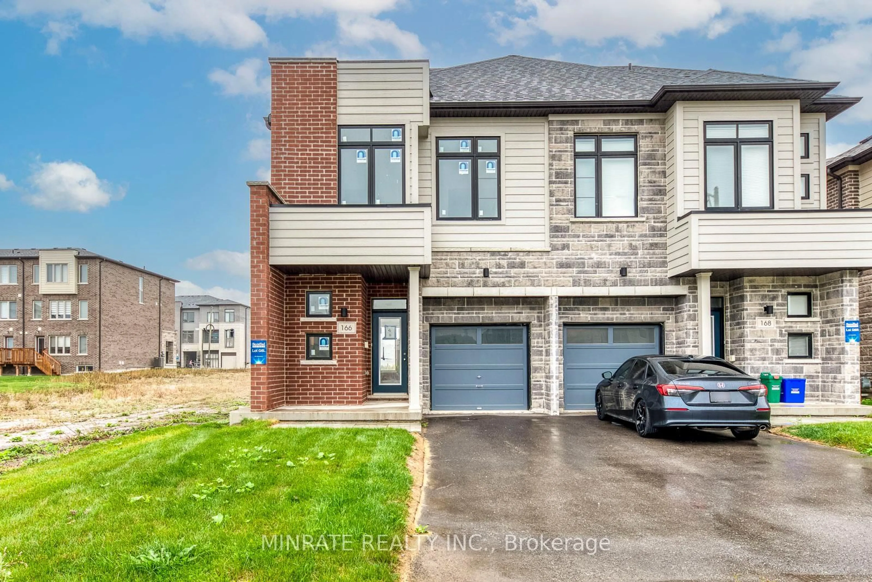1248 Blencowe Cres, Newmarket, Ontario L3X 0C4
Contact us about this property
Highlights
Estimated valueThis is the price Wahi expects this property to sell for.
The calculation is powered by our Instant Home Value Estimate, which uses current market and property price trends to estimate your home’s value with a 90% accuracy rate.Not available
Price/Sqft$450/sqft
Monthly cost
Open Calculator

Curious about what homes are selling for in this area?
Get a report on comparable homes with helpful insights and trends.
+10
Properties sold*
$843K
Median sold price*
*Based on last 30 days
Description
Stunning 4-Bedroom Home with Over $120K in Upgrades. Step into this beautifully upgraded family home, set on a premium 24x105 sqf deep lot, offering over 2,400 sqf of refined living space plus a nicely finished basement for added comfort and functionality. Interior Features: Open-concept living & dining room with pot lights, hardwood floors, and views of the backyard. Spacious eat-in kitchen ideal for gatherings and entertaining. Expansive family room with pot lights and walk-out to deck. 9ft ceilings and rich hardwood flooring throughout the main level. Over $120,000 in quality upgrades throughout the home. Bedrooms: Bright and spacious primary bedroom with a 4-piece ensuite and walk-in closet. All bedrooms feature closets and modern pendant lighting. Basement & Backyard: Professionally finished. The basement perfect for a rec room, home office, or gym. Upgraded, cozy backyard with a beautiful deck perfect for relaxing or entertaining. Curb Appeal & Location: Eye-catching stone front wall and wide, welcoming front porch Located just minutes from Hwy 404, top-rated schools, shopping, parks, and more ...
Property Details
Interior
Features
Main Floor
Living
4.0 x 3.18hardwood floor / Combined W/Dining
Dining
4.0 x 3.18hardwood floor / Combined W/Living / Pot Lights
Kitchen
5.72 x 4.0Ceramic Floor / Modern Kitchen / O/Looks Family
Breakfast
3.94 x 3.18Ceramic Floor / Pot Lights
Exterior
Features
Parking
Garage spaces 1
Garage type Attached
Other parking spaces 2
Total parking spaces 3
Property History
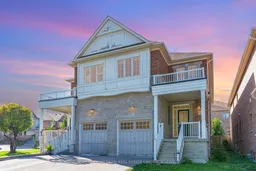 28
28