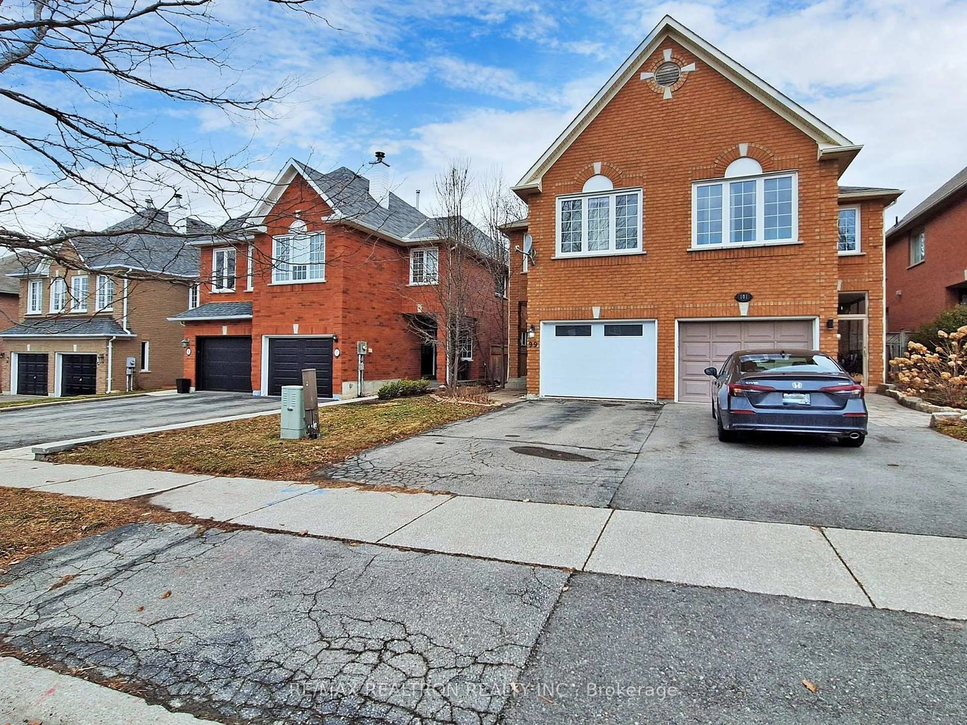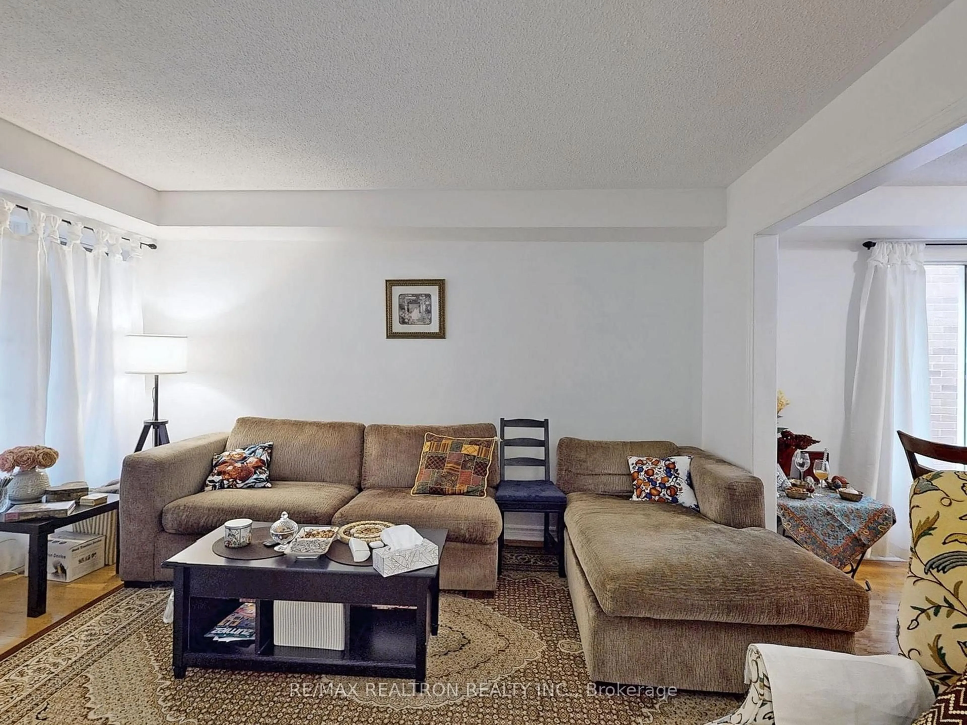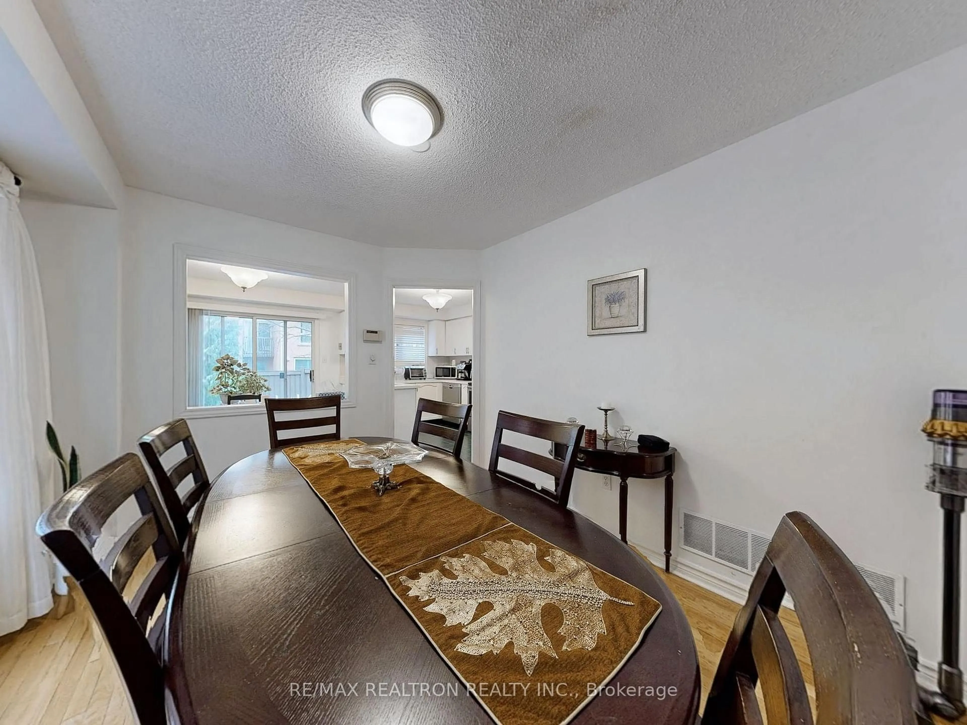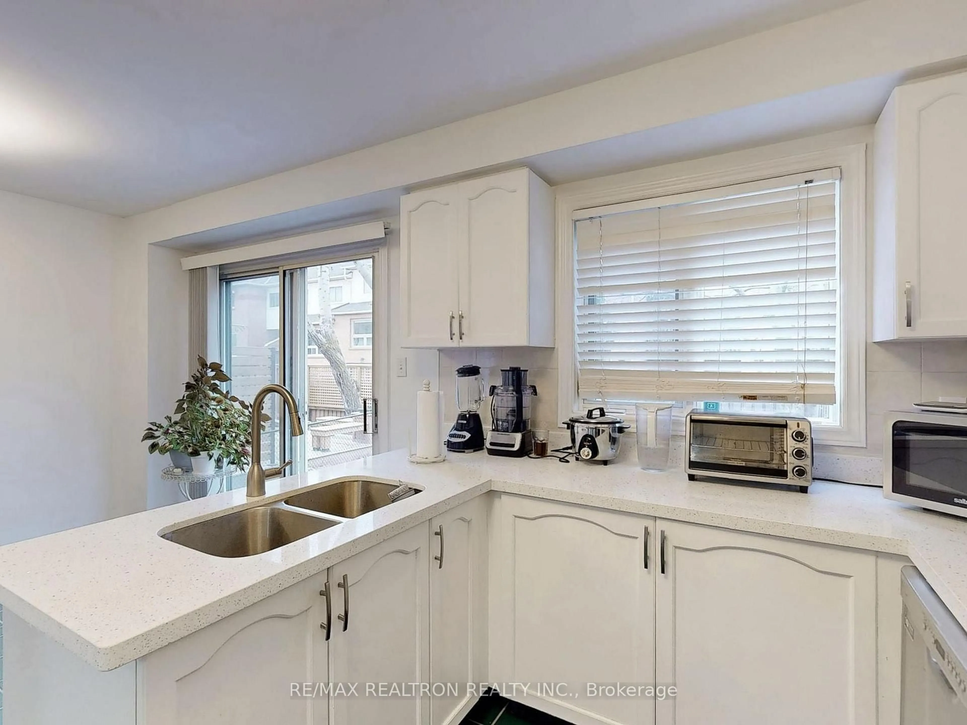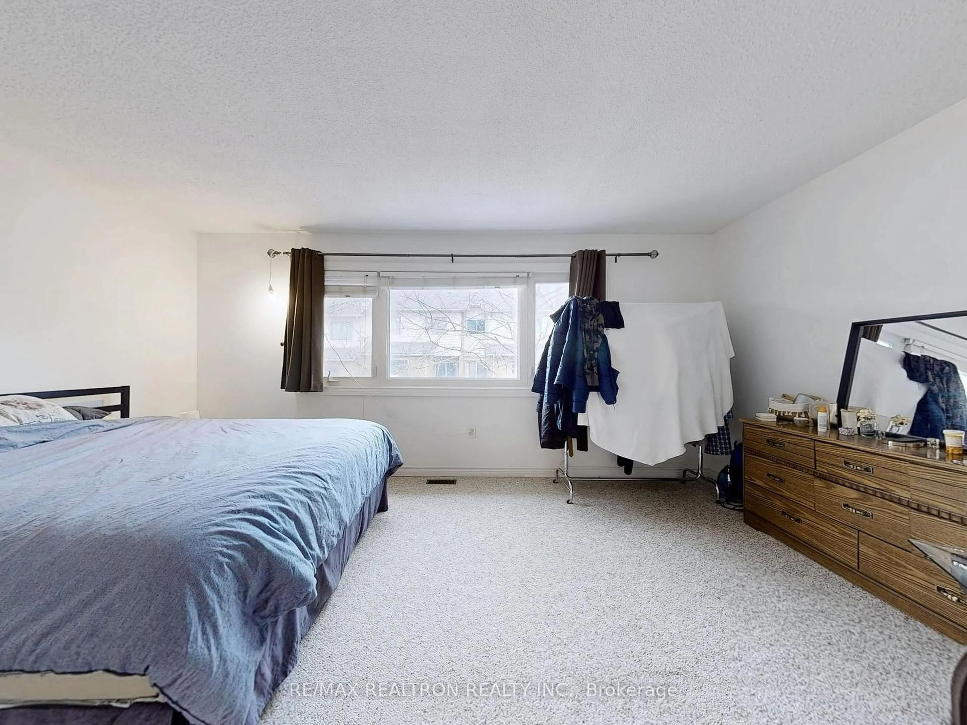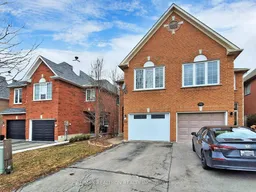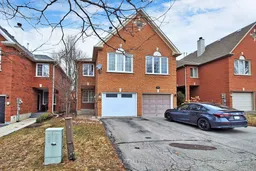99 Widdifield Ave, Newmarket, Ontario L3X 1Z3
Contact us about this property
Highlights
Estimated valueThis is the price Wahi expects this property to sell for.
The calculation is powered by our Instant Home Value Estimate, which uses current market and property price trends to estimate your home’s value with a 90% accuracy rate.Not available
Price/Sqft$583/sqft
Monthly cost
Open Calculator
Description
Discover Your Next Chapter at 99 Widdifield Ave - A Bright, Spacious & Exceptionally Versatile Family Home! Welcome to this beautifully maintained 4-bedroom home in one of Newmarket's most sought-after neighborhoods. From the moment you step inside, you're greeted by an airy open-concept layout, gleaming hardwood floors, and generous living and dining spaces designed for both everyday comfort and memorable entertaining. The stylish kitchen features granite countertops, stainless steel appliances, and ample cabinetry-perfect for busy families and home chefs alike. Upstairs, four well-appointed bedrooms offer room for everyone, including a serene primary suite complete with a walk-in closet and private ensuite. A versatile loft-style area adds even more functionality-ideal for a home office, homework zone, reading nook, or cozy lounge. The fully finished basement with a separate access, full kitchen, bathroom, and spacious living area provides incredible flexibility for extended family living, an in-law suite, or future potential. Enjoy outdoor living in your private, fully fenced backyard-an ideal space for summer BBQs, gardening, or unwinding after a long day. Additional conveniences include direct garage access and parking for multiple vehicles. All of this in a top-tier location within walking distance to Yonge Street, GO Transit, great schools, parks, trails, and everyday amenities. With easy access to Hwy 400 & 404, this home offers both lifestyle and convenience in equal measure. A rare opportunity to secure a spacious, turn-key home in a high-demand Newmarket community.
Property Details
Interior
Features
2nd Floor
Primary
5.2 x 4.44 Pc Ensuite / W/I Closet / Broadloom
Br
3.7 x 3.1Laminate / Double Closet / Window
Br
3.7 x 3.0Laminate / Closet / Window
Br
3.3 x 3.35Laminate / Gas Fireplace / B/I Bookcase
Exterior
Features
Parking
Garage spaces 1
Garage type Attached
Other parking spaces 2
Total parking spaces 3
Property History
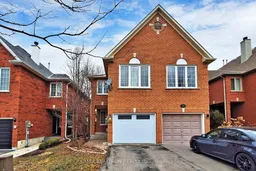
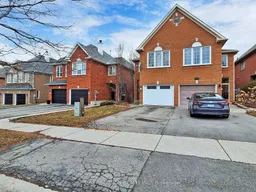 11
11
