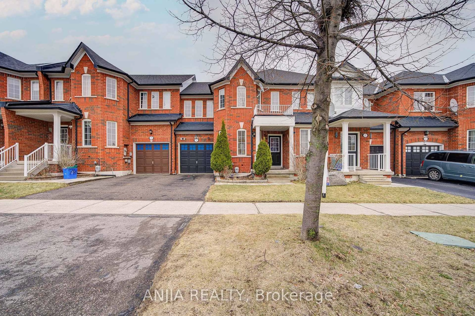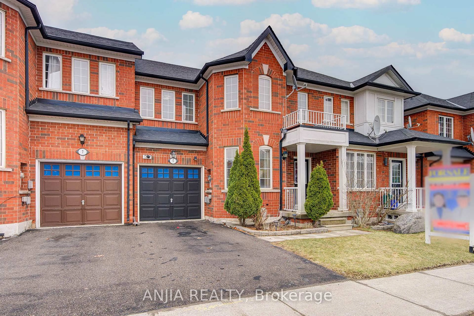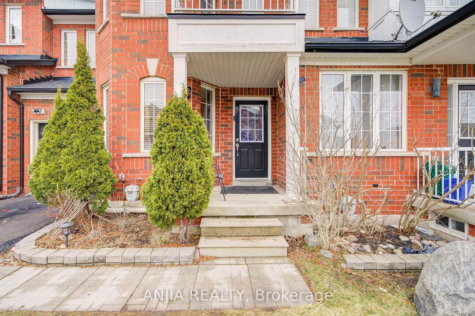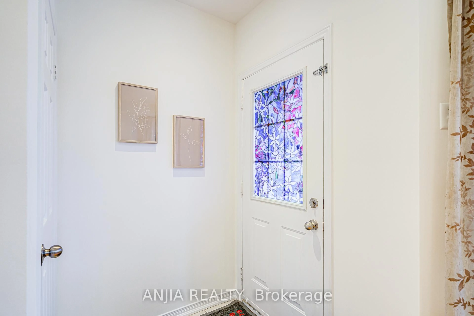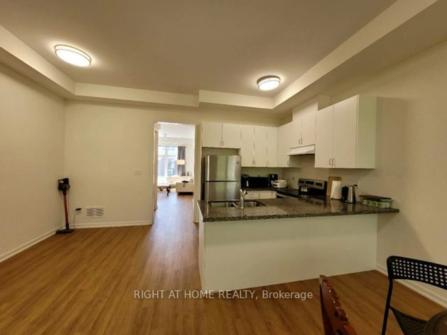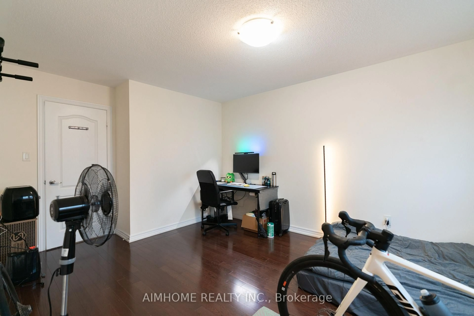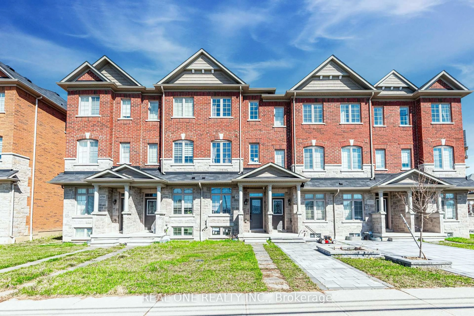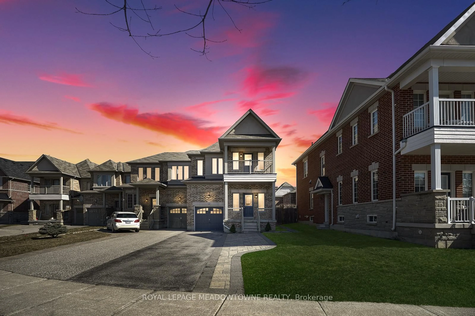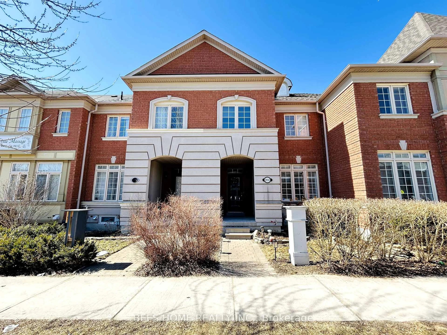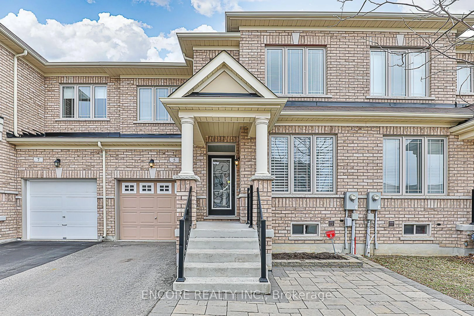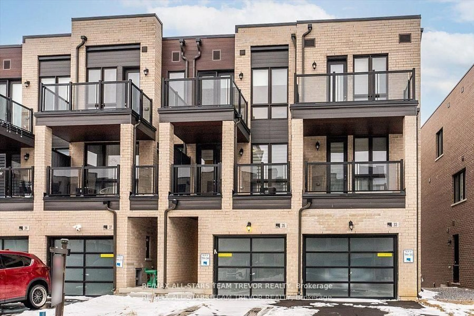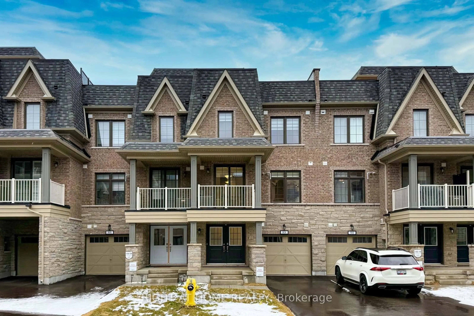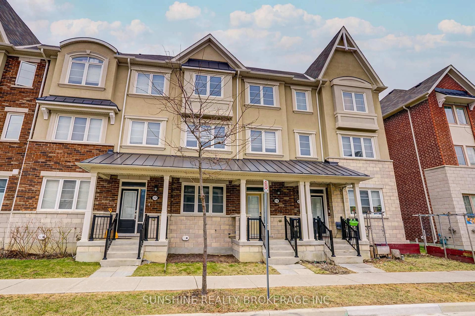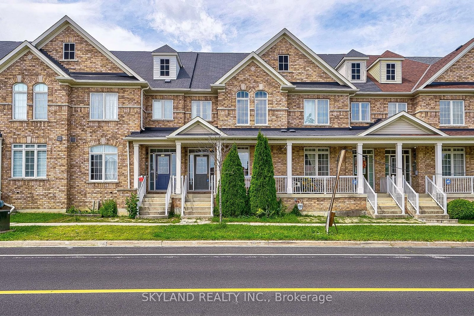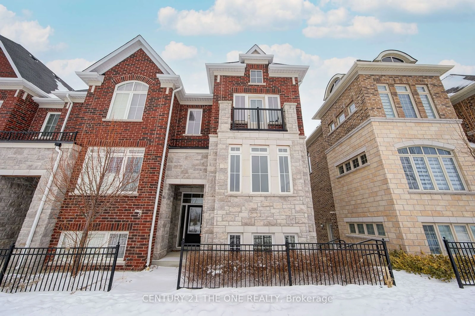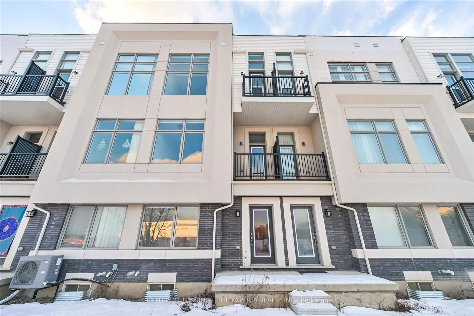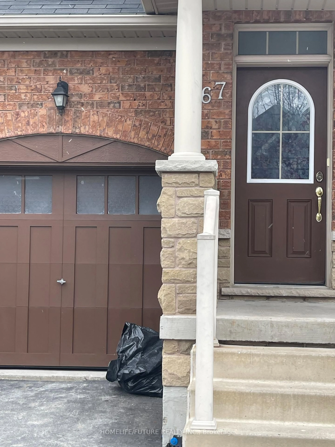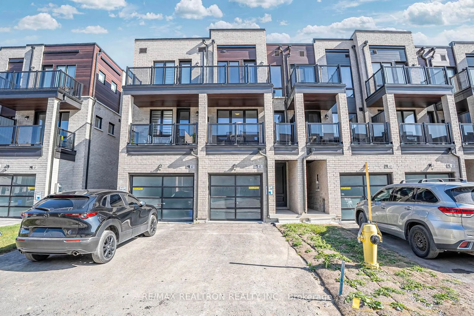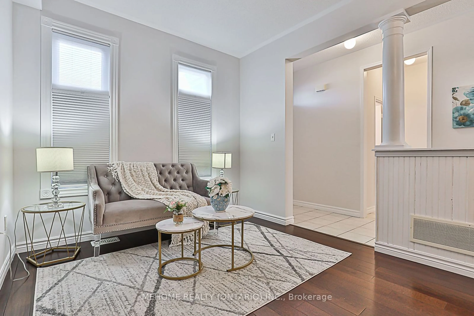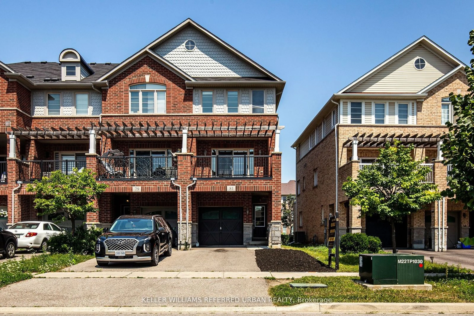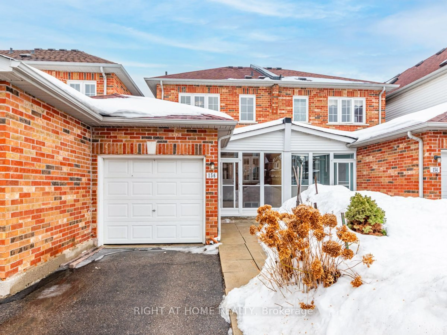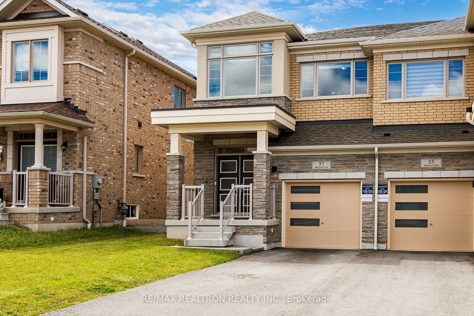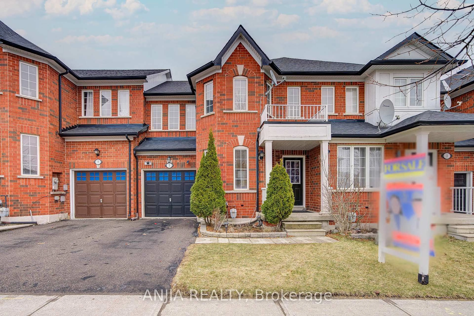
5 Hartmoor St, Markham, Ontario L6E 2C7
Contact us about this property
Highlights
Estimated ValueThis is the price Wahi expects this property to sell for.
The calculation is powered by our Instant Home Value Estimate, which uses current market and property price trends to estimate your home’s value with a 90% accuracy rate.Not available
Price/Sqft$700/sqft
Est. Mortgage$5,153/mo
Tax Amount (2024)$3,994/yr
Days On Market9 days
Total Days On MarketWahi shows you the total number of days a property has been on market, including days it's been off market then re-listed, as long as it's within 30 days of being off market.25 days
Description
Welcome To 5 Hartmoor Street, Nestled In The Highly Sought-After Wismer Community Of Markham. This Beautifully Maintained Freehold Townhouse Offers A Perfect Blend Of Comfort And Style. The Main Floor Features Gleaming Hardwood Flooring Throughout, Smooth Ceilings With Modern Pot Lights, And An Open-Concept Living And Dining Area That Floods With Natural Light Through Picture Windows. The Upgraded Kitchen Is A Chefs Delight With Quartz Countertops, Stainless Steel Appliances, Ceramic Backsplash, And A Bright Breakfast Area With Walk-Out To A Spacious Deck And Generously Sized BackyardPerfect For Entertaining. Upstairs, The Home Boasts A Large Primary Bedroom With A Walk-In Closet And A 4-Piece Ensuite, Along With Two Additional Spacious Bedrooms, All Adorned With Broadloom And Ample Closet Space. The Finished Basement Offers A Versatile Open-Concept Layout Complete With Laminate Flooring And Pot LightsIdeal As A Rec Room, Home Office, Or Gym. With A Newer Roof (2022), Owned Hot Water Tank, And Fresh Paint Throughout, This Move-In Ready Home Is Minutes Away From Parks, Top-Rated Schools, Public Transit, And Community Centres. The TTC Is at the Corner, and the GO Is Within Walking Distance. Dont Miss This Opportunity!
Upcoming Open Houses
Property Details
Interior
Features
2nd Floor
2nd Br
4.05 x 3.7Closet / Window / Broadloom
Primary
5.15 x 4.1W/I Closet / 4 Pc Ensuite / Broadloom
3rd Br
3.75 x 3.35Closet / Window / Broadloom
Exterior
Features
Parking
Garage spaces 1
Garage type Attached
Other parking spaces 2
Total parking spaces 3
Property History
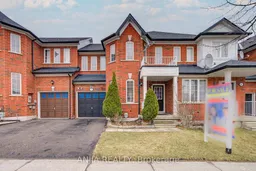 50
50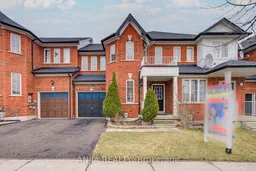
Get up to 1% cashback when you buy your dream home with Wahi Cashback

A new way to buy a home that puts cash back in your pocket.
- Our in-house Realtors do more deals and bring that negotiating power into your corner
- We leverage technology to get you more insights, move faster and simplify the process
- Our digital business model means we pass the savings onto you, with up to 1% cashback on the purchase of your home
