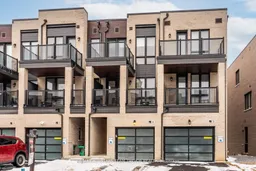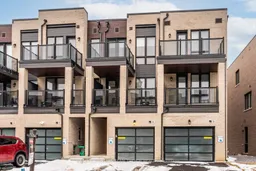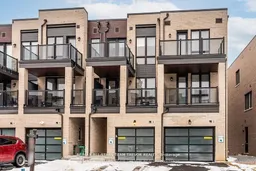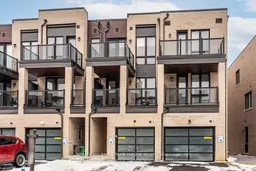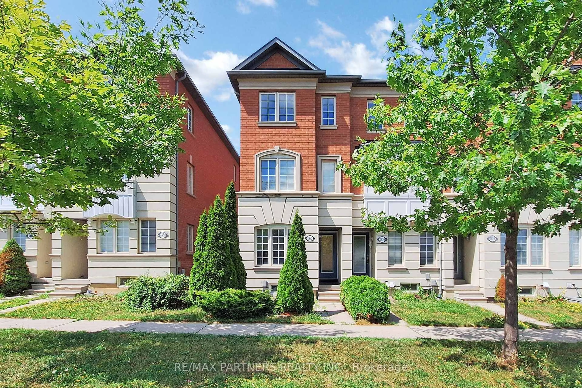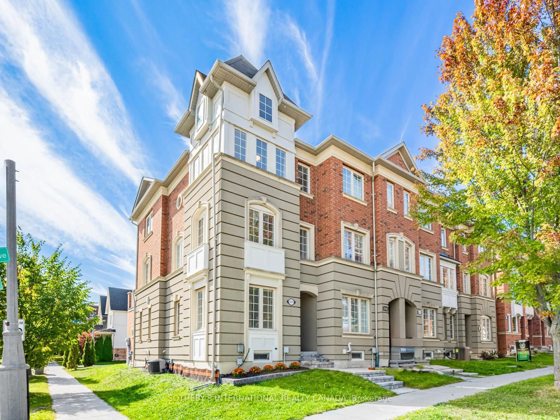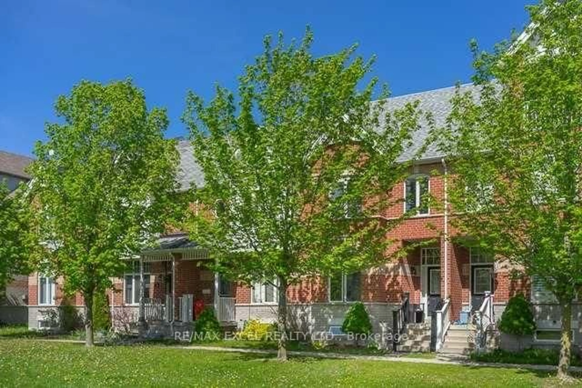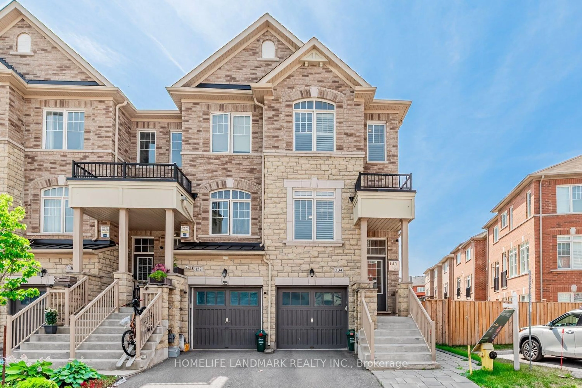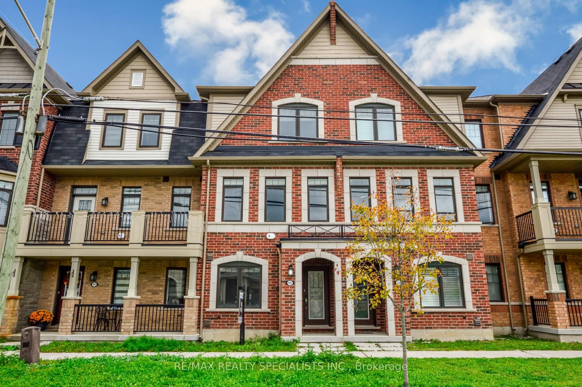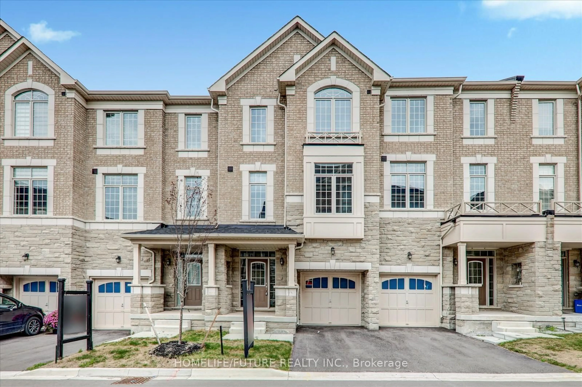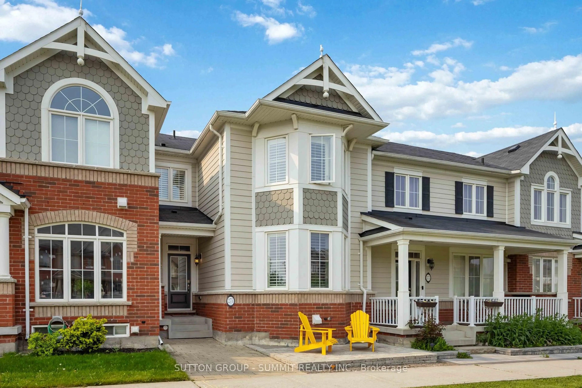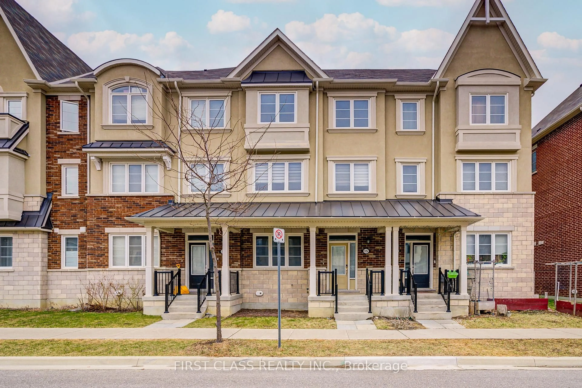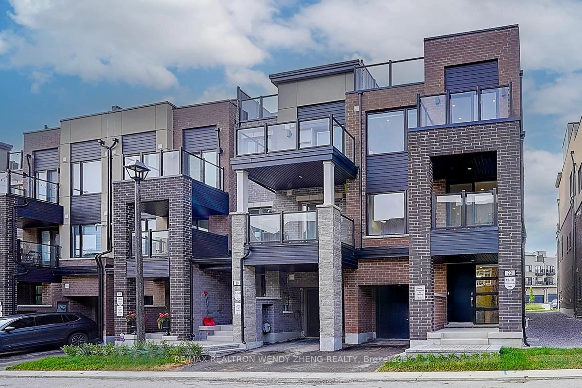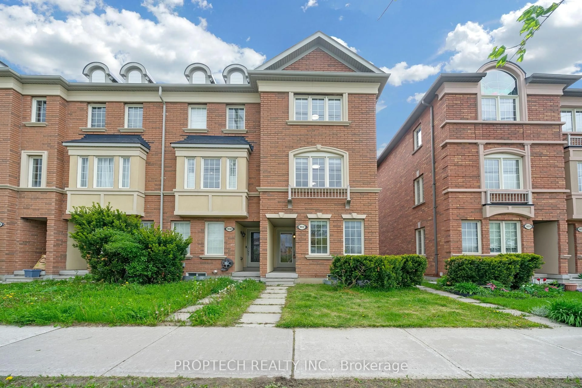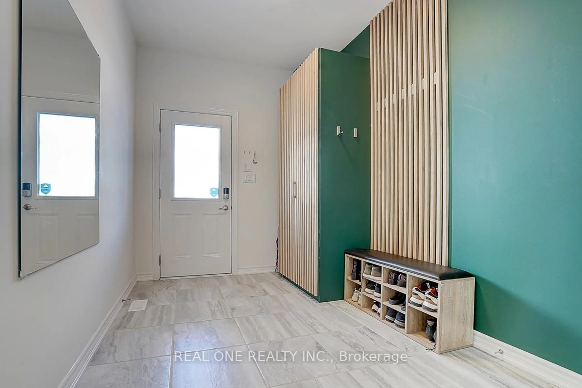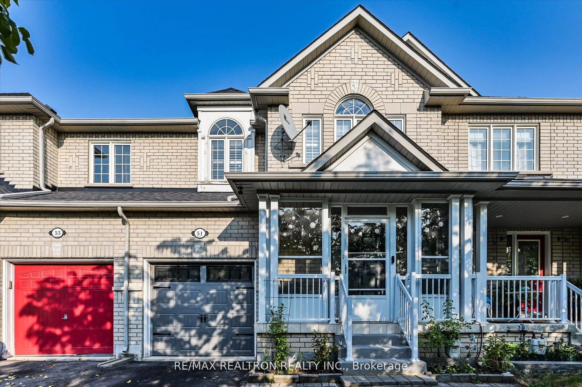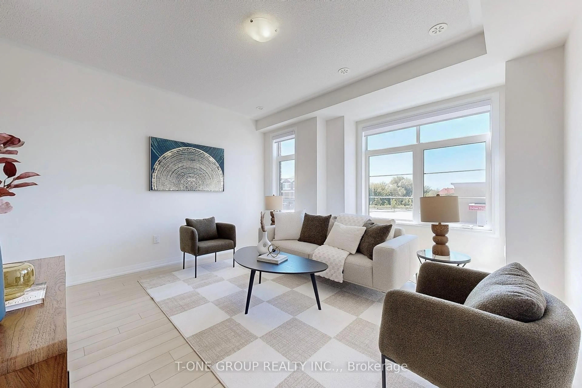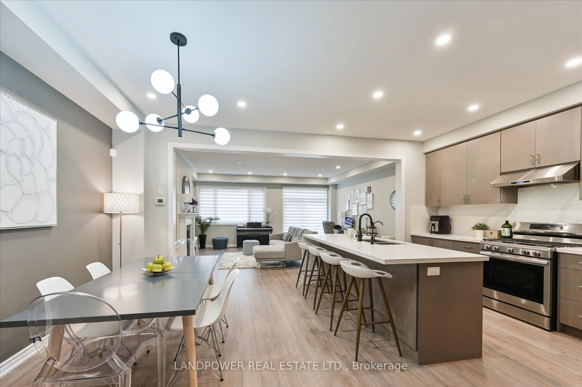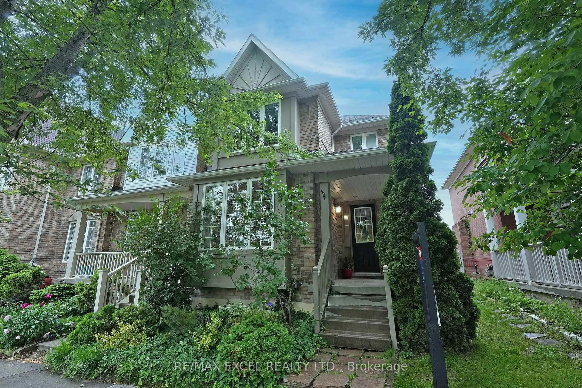Welcome to 35 Mikayla Lane which is an amazing urban design freehold townhome with a prime location. Both the front entry & the garage give you access to the open concept family room which features cozy broadloom as well as a large window which lets in lots of natural light. A beautiful dark stained oak staircase takes you to the second level where you are welcomed into the versatile great room which can be utilized as a dining room or living room according to your personal preference. This space features lovely hardwood flooring as well as garden doors which walk out to a spacious balcony where you can enjoy an outdoor meal or beverage. At the opposite end of this second level is the bright kitchen for the family chef who will love the gleaming stainless appliances & smooth as silk quartz counters. The centre island is complete with an extended top where friends or family can relax while the meals are prepared. The ceramic flooring guarantees an easy clean up & the wall of large windows again lets in lots of natural light. The two piece powder room conveniently completes this level. Another dark stained oak staircase takes you to the three bedrooms & main bathroom found on the upper level of this home. The hardwood continues in this upper landing & the cozy broadloom continues in the bedrooms which all have ample closet space as well as good sized windows. The primary bedroom has access to a second balcony where you can have some quiet time to read a good book. If your family desires or requires more living space, the basement awaits your finishing ideas. Outside you will find privacy which comes from having no neighbours behind your home. Living in this wonderful home you will appreciate the close proximity to Highway 407 & Markham Stouffville Hospital. There is plenty of shopping & amenities close to home, so don't miss this incredible opportunity to make it your very own!
Inclusions: Existing fridge, stove, b/i d/w, washer, dryer
