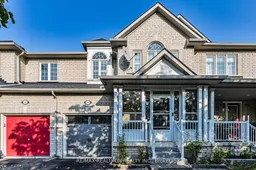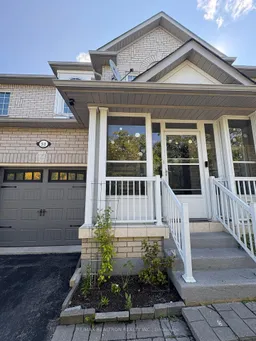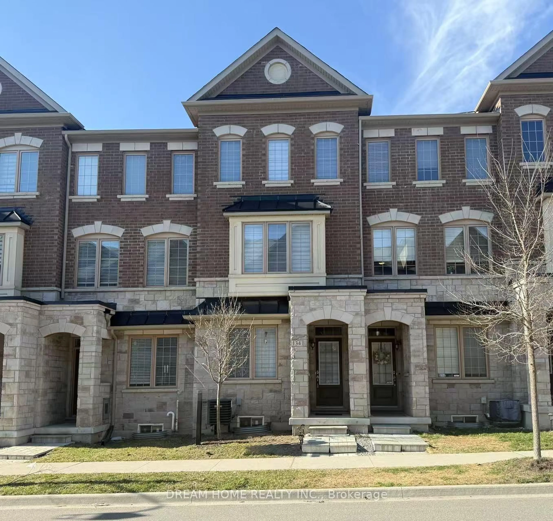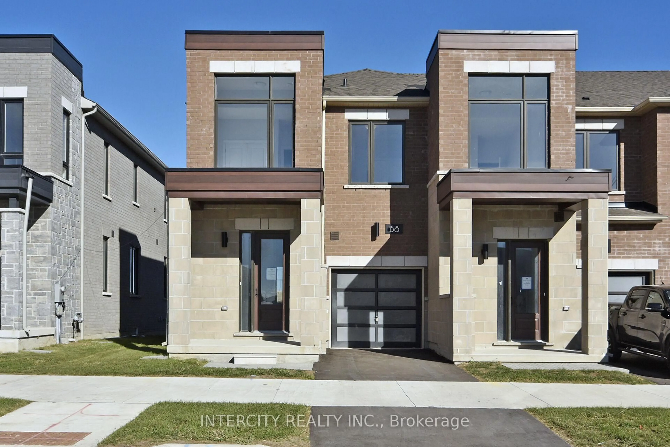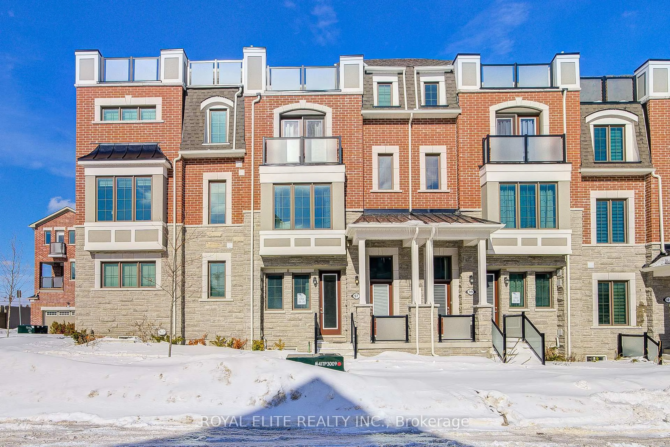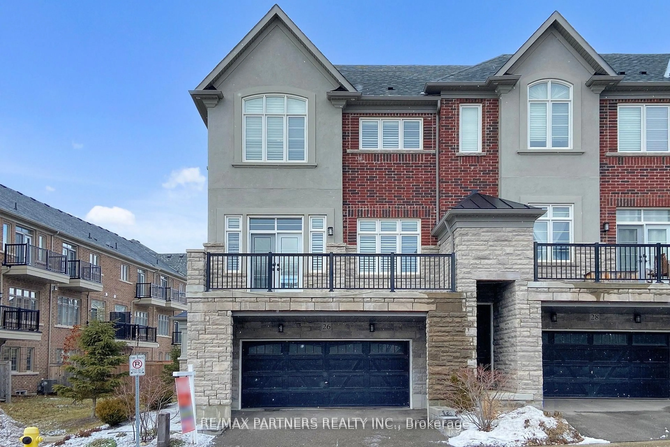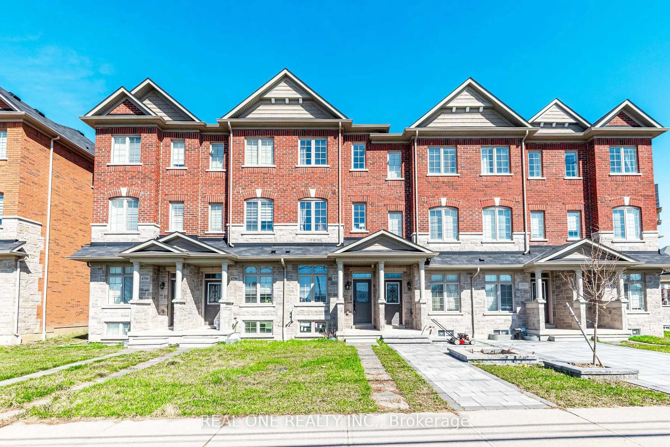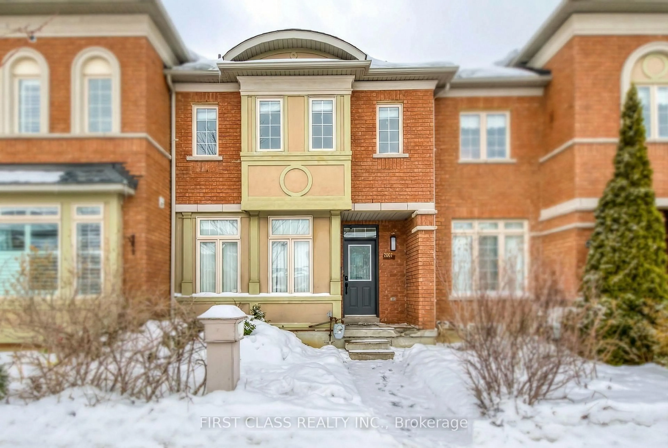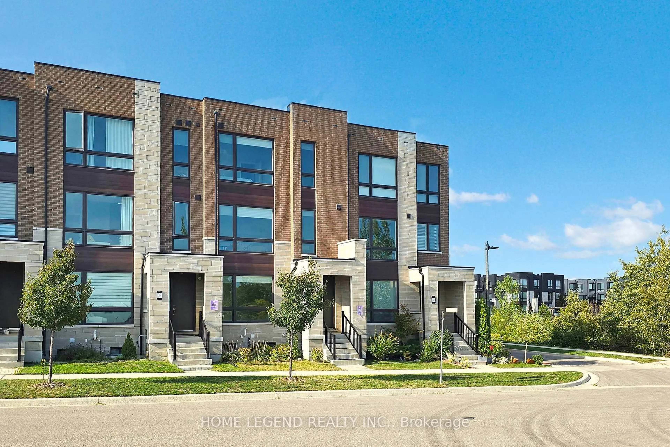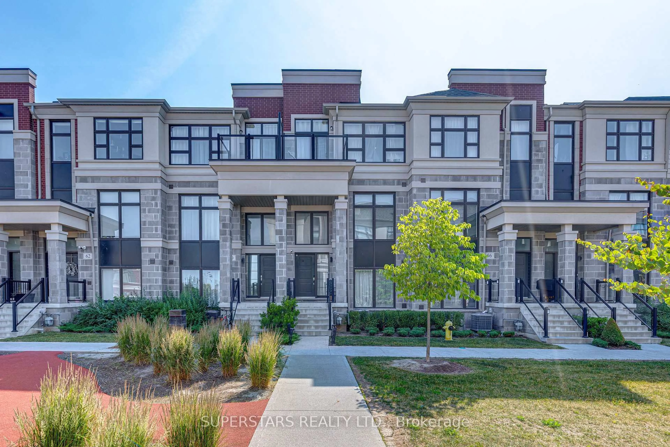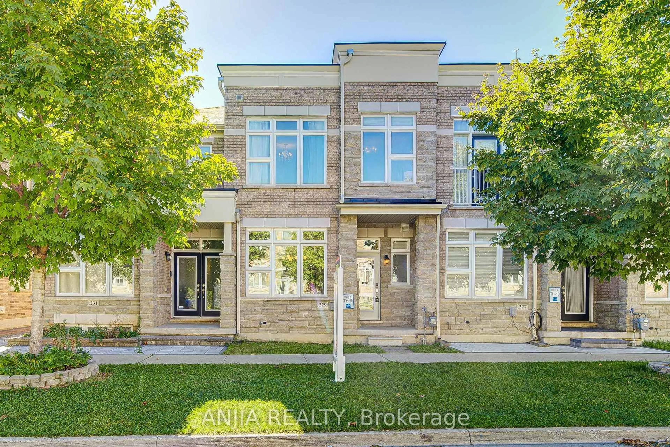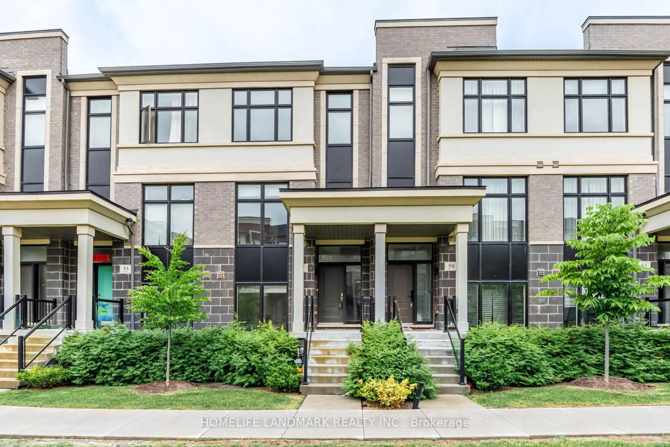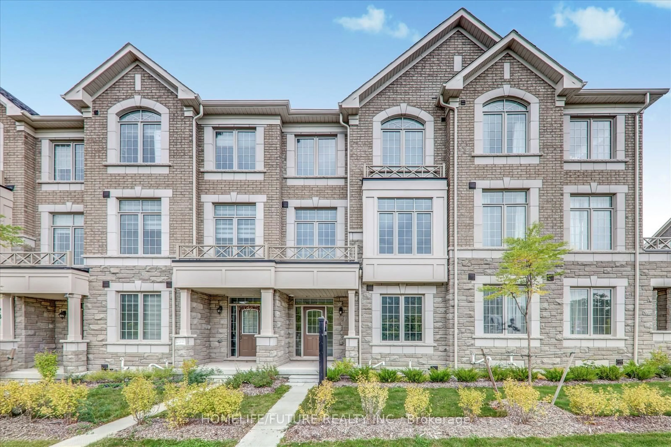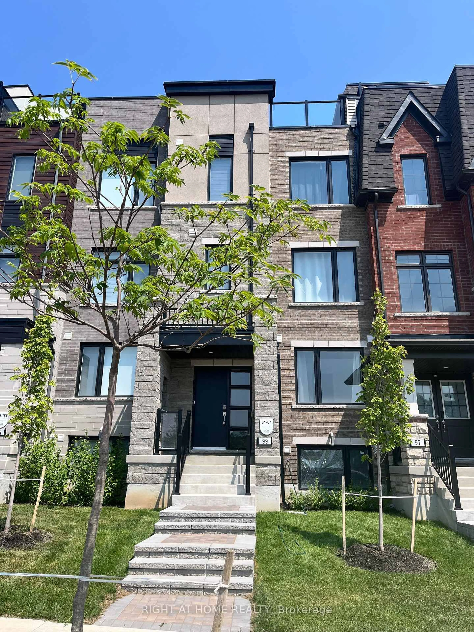Discover luxury living and ultimate convenience at 51 Harry Blaylock Drive, a stunning Greensborough townhome that feels like a detached home. Perfectly located just steps from the Mount Joy GO station, this home is ideal for commuters and families alike. As you enter, you'll immediately appreciate the quality renovations and the great layout. The spacious kitchen is a chef's delight, completely remodeled in 2024 with custom cabinets, sleek quartz countertops, and a large island. It's equipped with high-end stainless steel appliances, and landscaped backyard. Enjoy the bright and open living room, featuring new hardwood floors and a modern media wall with an electric fireplace. Practical upgrades like a built-in foyer closet organizer, pot lights, and California shutters are found throughout the home, making it both beautiful and functional. The oversized primary bedroom includes a large walk-in closet and a 4-piece ensuite. The finished basement adds a versatile living space with a fourth bedroom, a 3-piece bathroom, and a storage area. Outside, the interlocked backyard and garden beds provide a private space for outdoor living and entertaining. With major systems like the furnace (2024) and AC (2019) updated, this home offers incredible value and peace of mind.
Inclusions: S/S Fridge, Gas cooktop, Bosch Microwave Wall Oven Combo, Dishwasher, Rangehood, Washer/Dryer, Electric fireplace All Window Coverings/blinds/California shutters and All Elfs.
