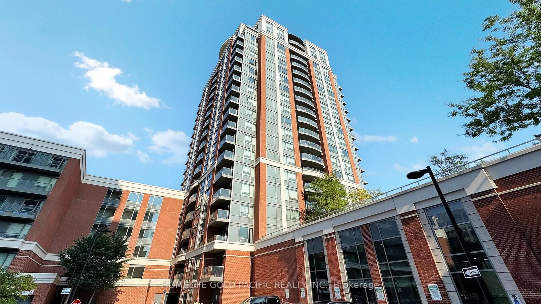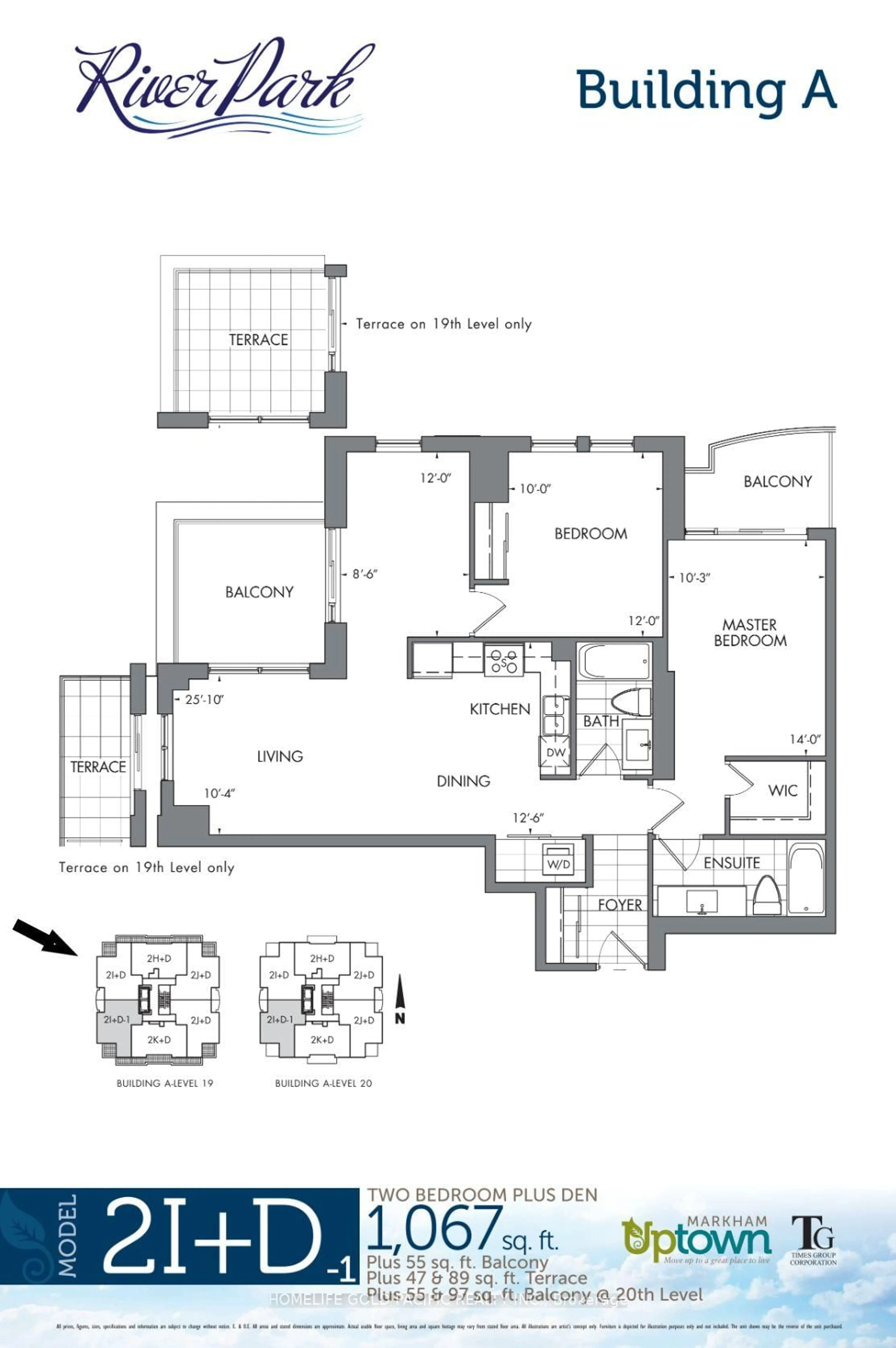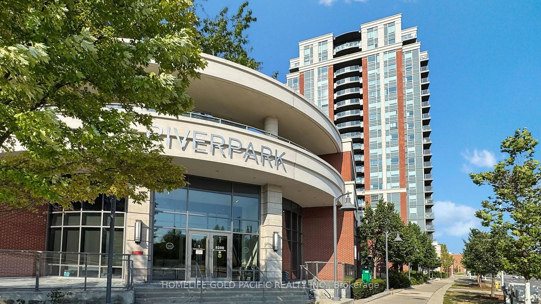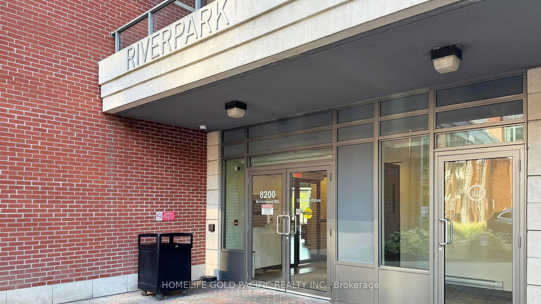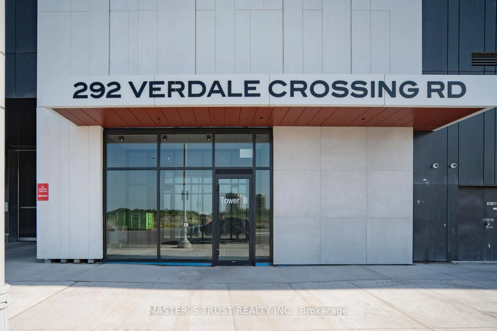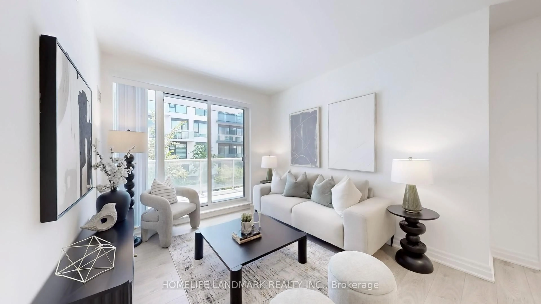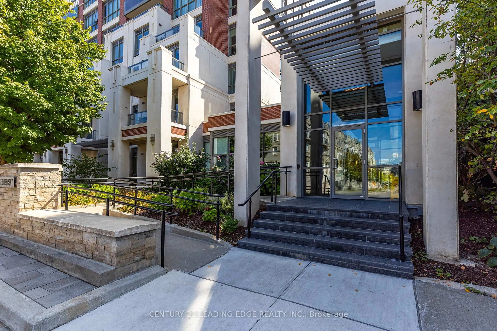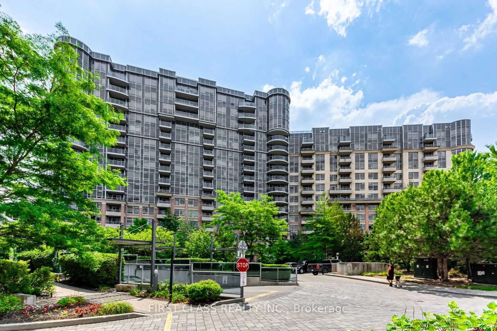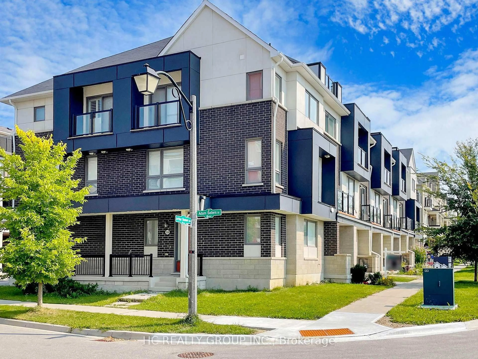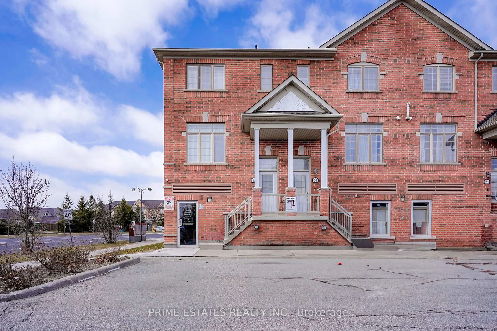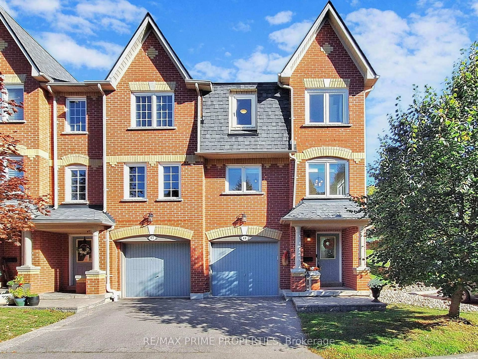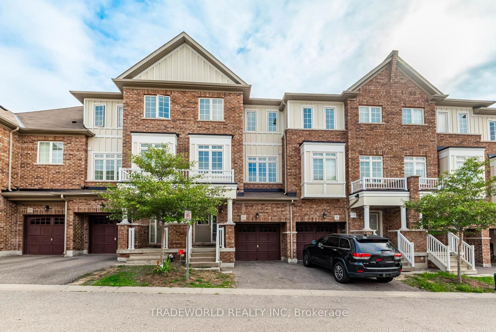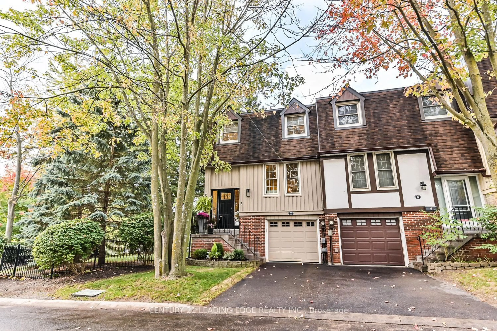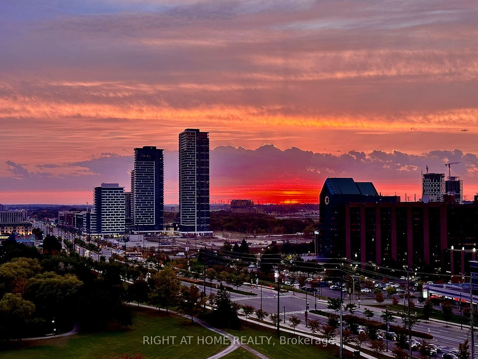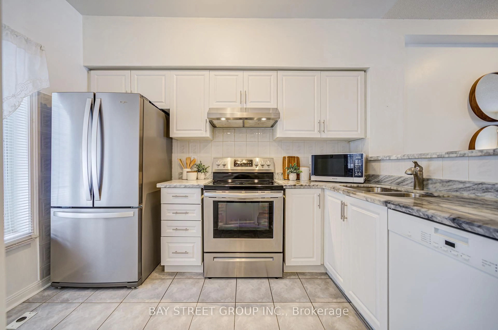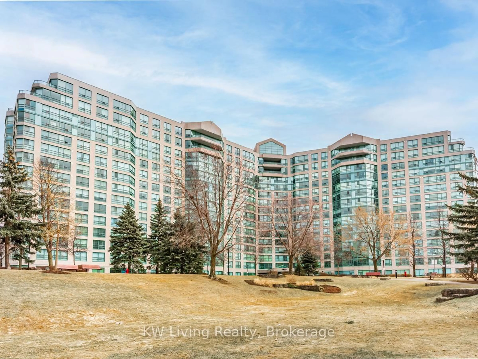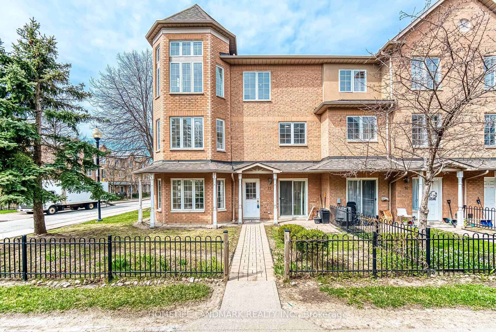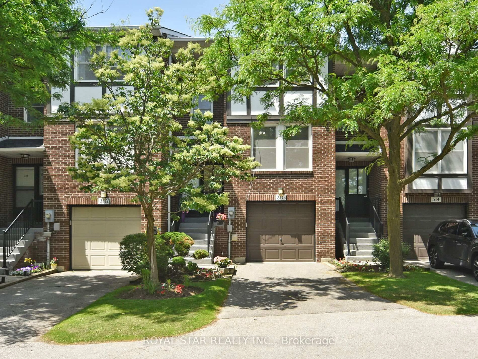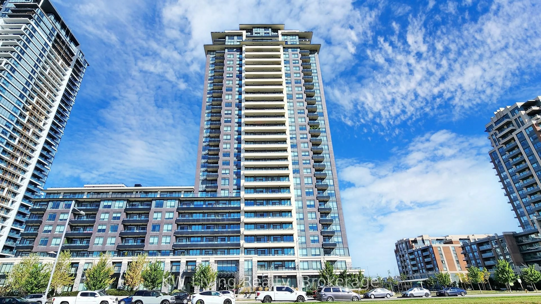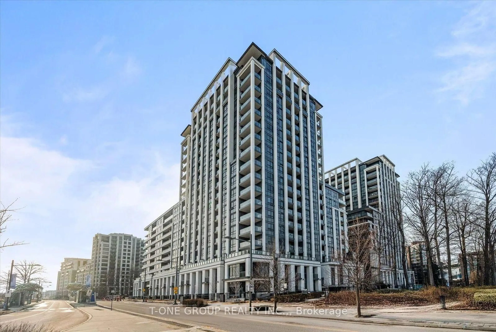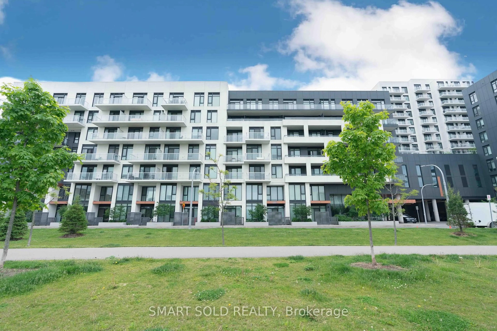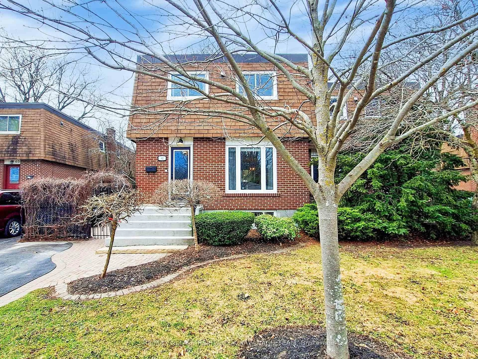8200 Birchmount Rd #RG1 (LPH1), Markham, Ontario L3R 9W1
Contact us about this property
Highlights
Estimated valueThis is the price Wahi expects this property to sell for.
The calculation is powered by our Instant Home Value Estimate, which uses current market and property price trends to estimate your home’s value with a 90% accuracy rate.Not available
Price/Sqft$871/sqft
Monthly cost
Open Calculator

Curious about what homes are selling for in this area?
Get a report on comparable homes with helpful insights and trends.
+32
Properties sold*
$770K
Median sold price*
*Based on last 30 days
Description
Incredible Opportunity: Discover luxury living in this rarely lived-in, sun-filled lower penthouse unit in the highly sought-after Unionville Markham. This stunning 2-bedroom + den corner unit boasts 9 ft ceilings, 2 terraces, and 1 balcony, offering ample outdoor space to enjoy. The large den, with a window and walk-out to the terrace, is perfect for a home office or a separate dining room.This green building features low maintenance fees of just $694.81/month for a spacious 1067 sq ft condo, which includes 1 parking spot and 1 locker. The modern, upgraded kitchen comes with stainless steel appliances, and the large primary bedroom features a 4-piece ensuite and a walk-in closet. Enjoy top-notch amenities such as a 24-hr concierge, party room, guest suites, swimming pool, gym, library, yoga studio, and a roof garden with BBQ facilities. Conveniently located near restaurants, shops, LCBO, Markham VIP, Whole Foods, parks, Markville Mall, First Markham Place, YRT, GO Station, and the York U Markham campus.This well-maintained unit comes with rarely used furniture (optional), as the owner is moving out of the country. It's completely move-in ready. Don't miss this rare opportunity to own a piece of luxury in Uptown Markham!
Property Details
Interior
Features
Flat Floor
Living
7.64 x 3.84Combined W/Dining / W/O To Terrace
Dining
7.64 x 3.84Combined W/Living / W/O To Terrace
Br
3.14 x 4.27W/O To Balcony / 4 Pc Ensuite / W/I Closet
2nd Br
3.05 x 3.66Closet / Picture Window
Exterior
Features
Parking
Garage spaces 1
Garage type Underground
Other parking spaces 0
Total parking spaces 1
Condo Details
Inclusions
Property History
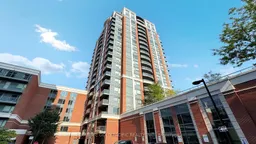 50
50