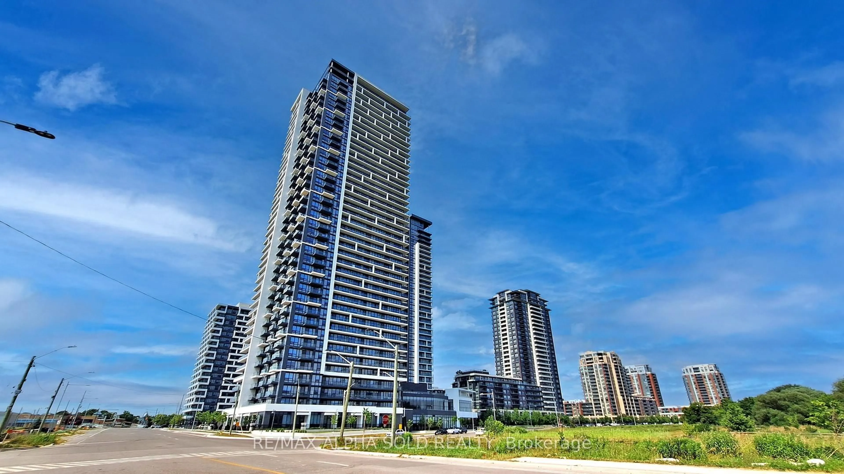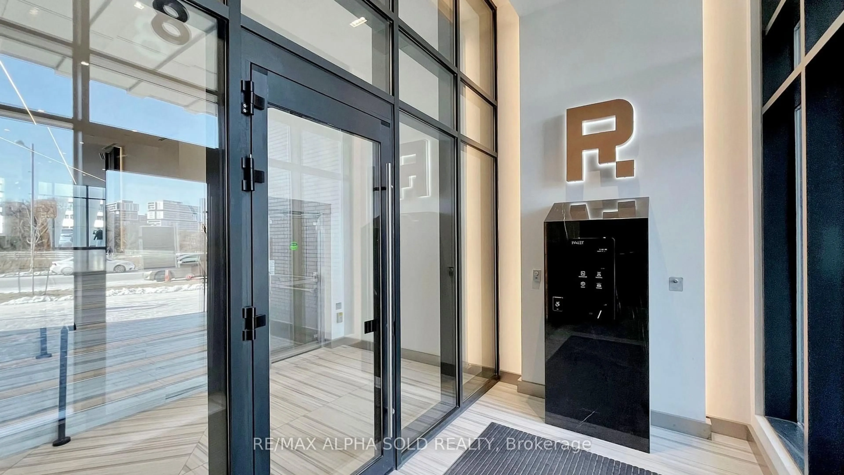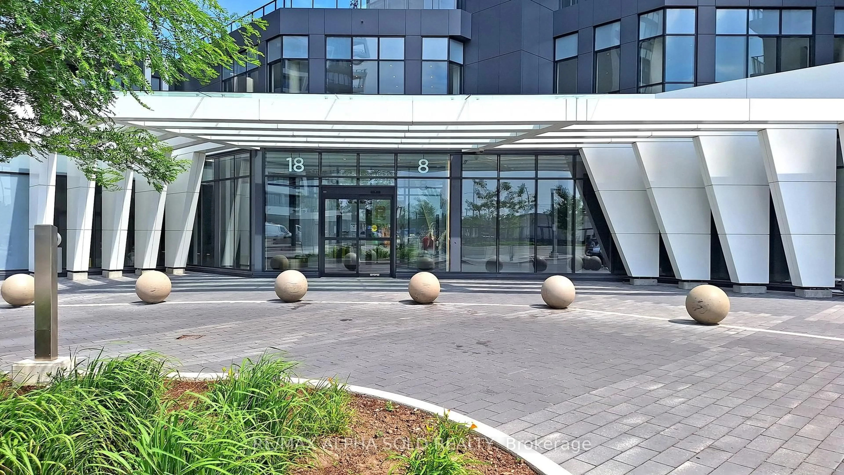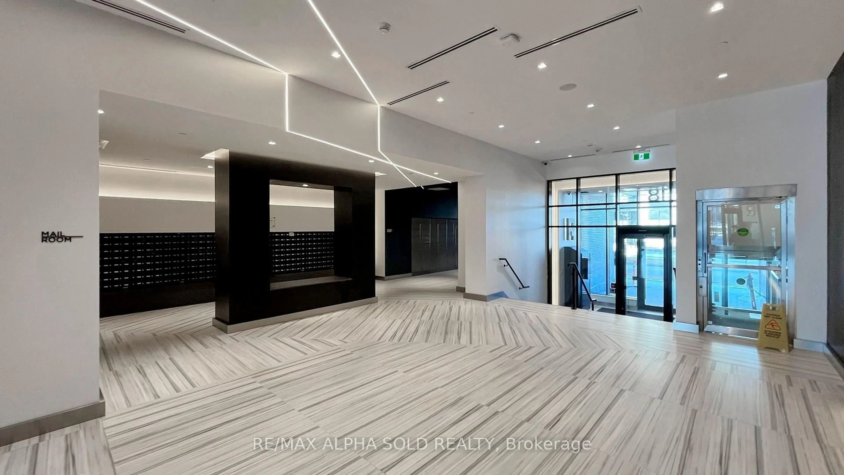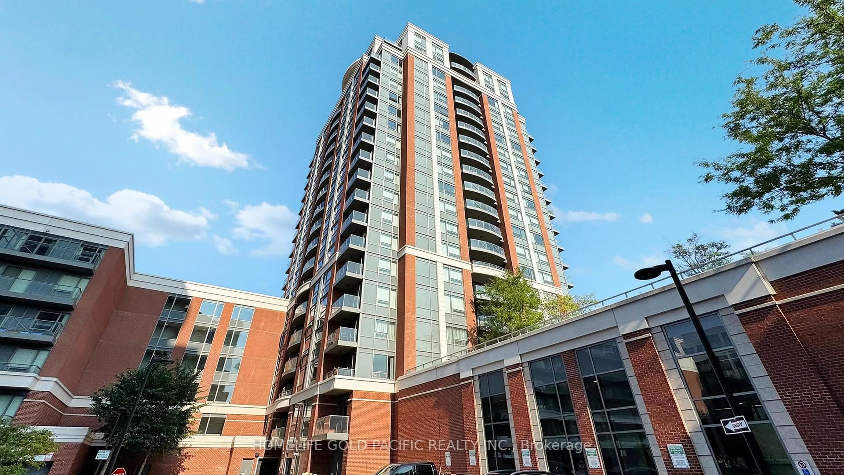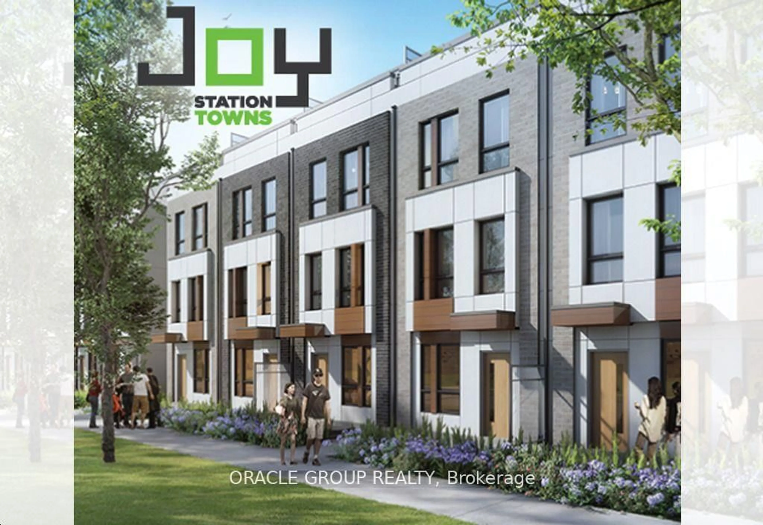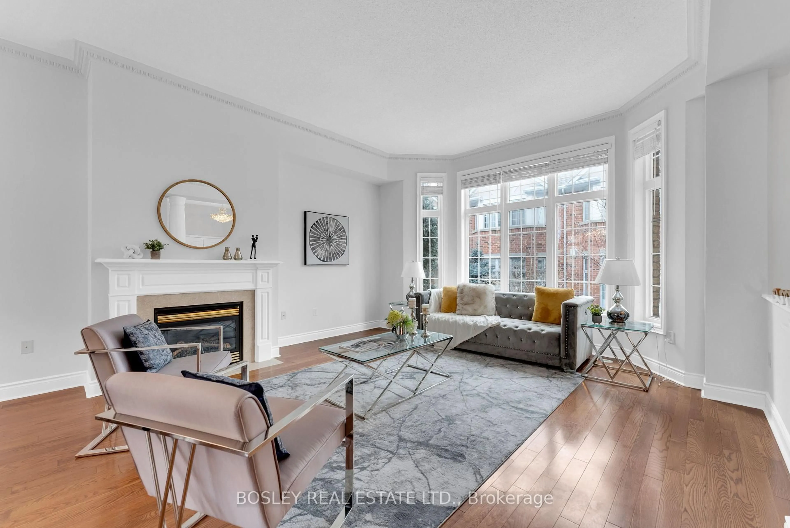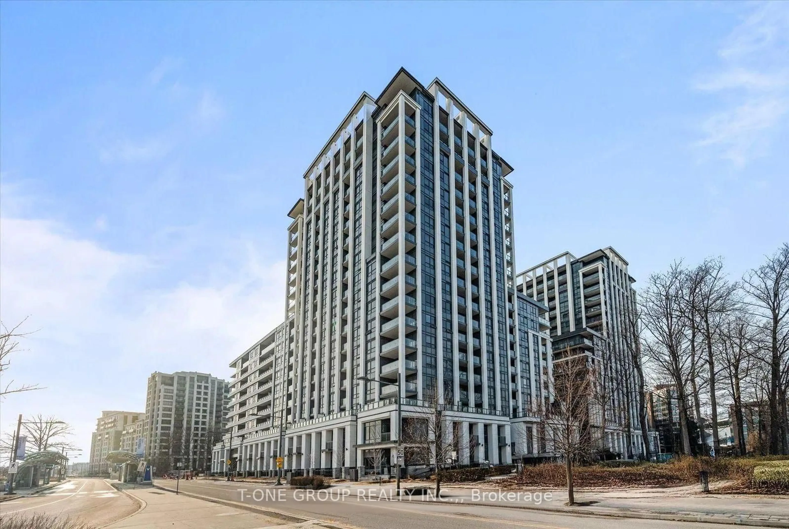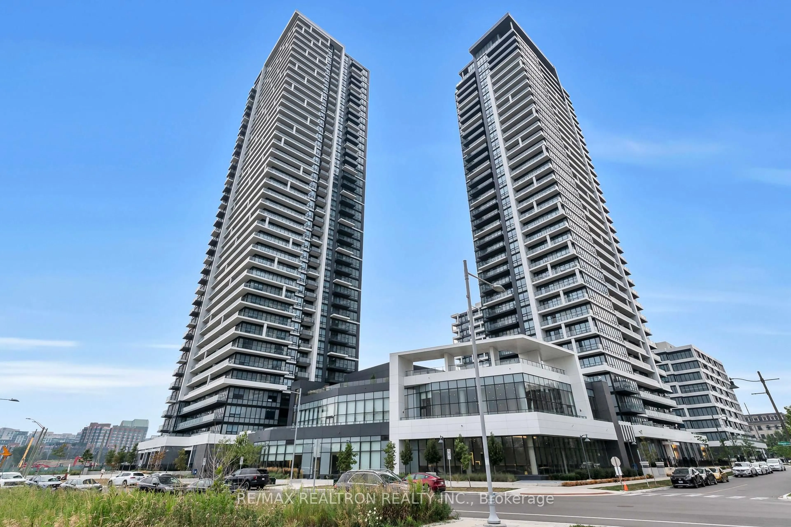8 Water Walk Dr #2907, Markham, Ontario L3R 6L4
Contact us about this property
Highlights
Estimated valueThis is the price Wahi expects this property to sell for.
The calculation is powered by our Instant Home Value Estimate, which uses current market and property price trends to estimate your home’s value with a 90% accuracy rate.Not available
Price/Sqft$1,007/sqft
Monthly cost
Open Calculator

Curious about what homes are selling for in this area?
Get a report on comparable homes with helpful insights and trends.
+23
Properties sold*
$753K
Median sold price*
*Based on last 30 days
Description
Welcome to the prestigious Riverview Condos in Uptown Markham, where modern luxury meets thoughtful design. This rarely offered 3-year-new corner unit boasts 1,139 sqft of bright and functional living space with 2 spacious bedrooms, each featuring its own ensuite for maximum privacy. A fully enclosed den with sliding doors adds versatility, easily used as a third bedroom, home office, or nursery. With 9-ft ceilings, crown moulding, laminate flooring, and a sleek modern kitchen equipped with built-in stainless steel appliances, quartz countertops, and a large island, this home is perfect for entertaining. Premium upgrades include renovated bathrooms, a custom feature wall in the living room, and a built-in shoe cabinet at the entrance. Step out onto a 334 sqft wraparound balcony with panoramic northwest views. Smart home features include remote HVAC control, digital concierge access, and parcel locker alerts. Enjoy resort-style amenities: indoor pool, gym, yoga studio, party room, library, rooftop BBQ terrace, 24/7 concierge, and more. Located in the top-ranking Unionville High School zone, and just minutes to GO/Viva transit, Hwy 407/404, Whole Foods, York University (Markham Campus), and downtown Markham. This is the ultimate blend of comfort, convenience, and sophisticated condo living.
Property Details
Interior
Features
Main Floor
Dining
5.99 x 3.05Combined W/Living / Open Concept / W/O To Balcony
Living
5.99 x 3.05Combined W/Dining / Open Concept / W/O To Balcony
Primary
3.58 x 3.583 Pc Ensuite / Large Window / Mirrored Closet
Kitchen
4.14 x 2.69Centre Island / Granite Counter / Stainless Steel Appl
Exterior
Features
Parking
Garage spaces 2
Garage type Underground
Other parking spaces 0
Total parking spaces 2
Condo Details
Inclusions
Property History
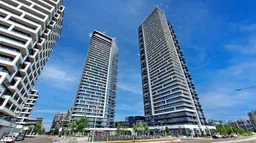
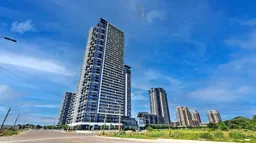 50
50