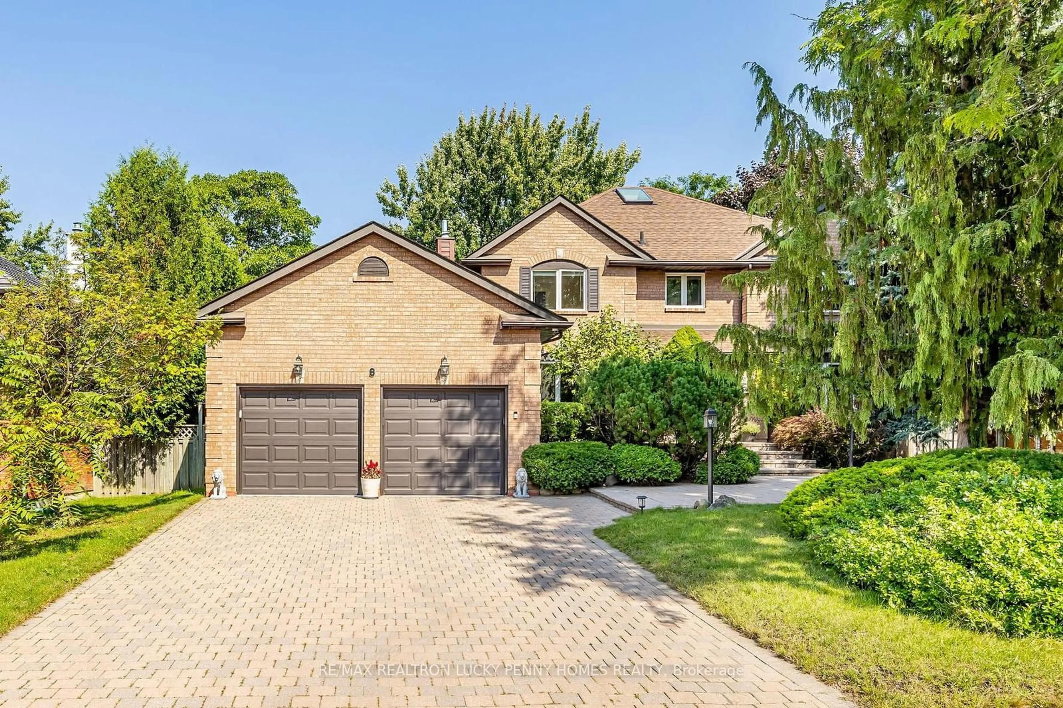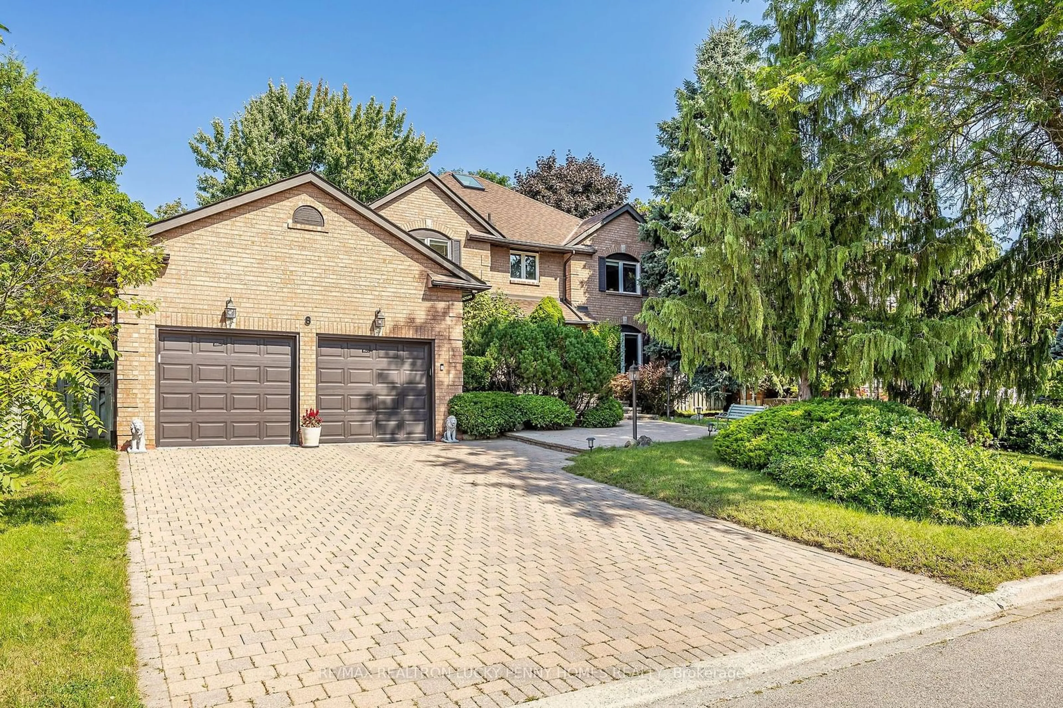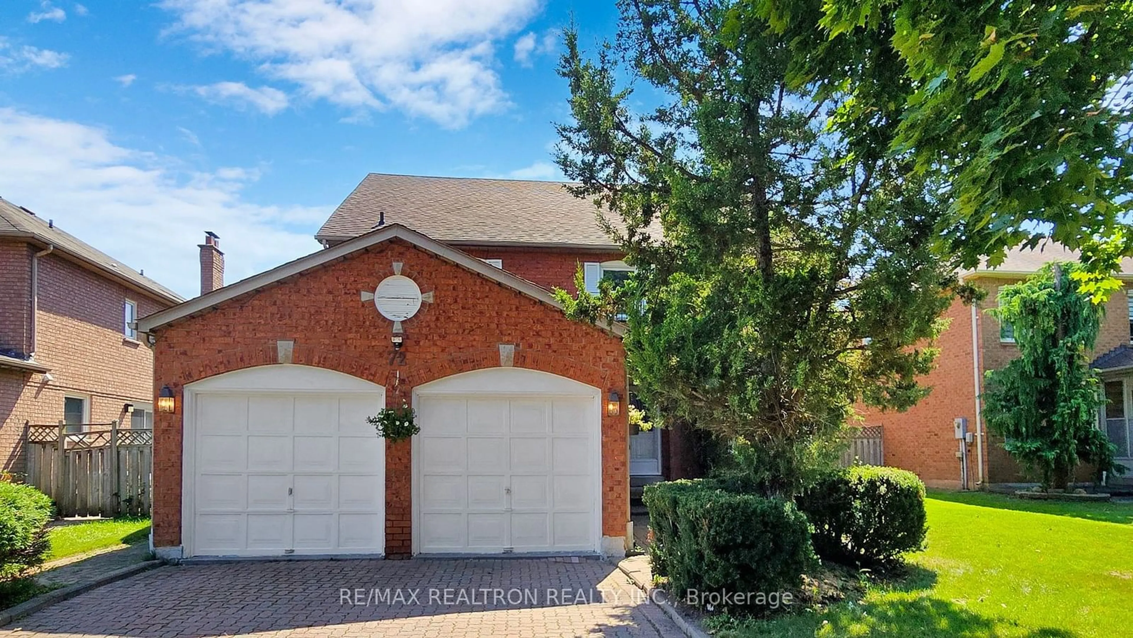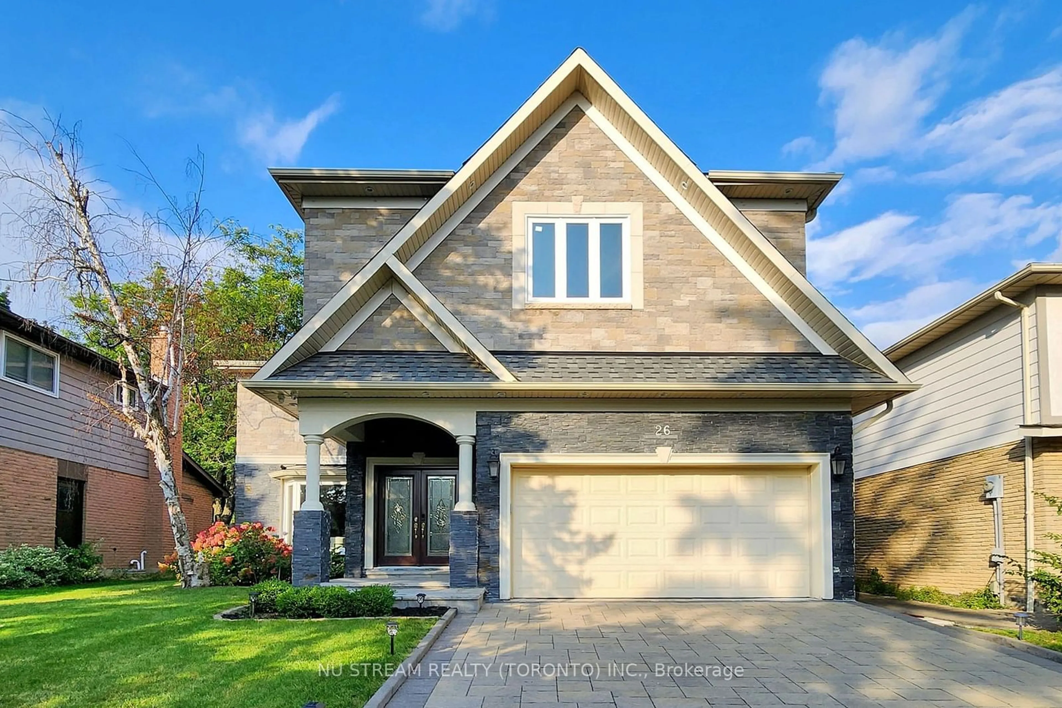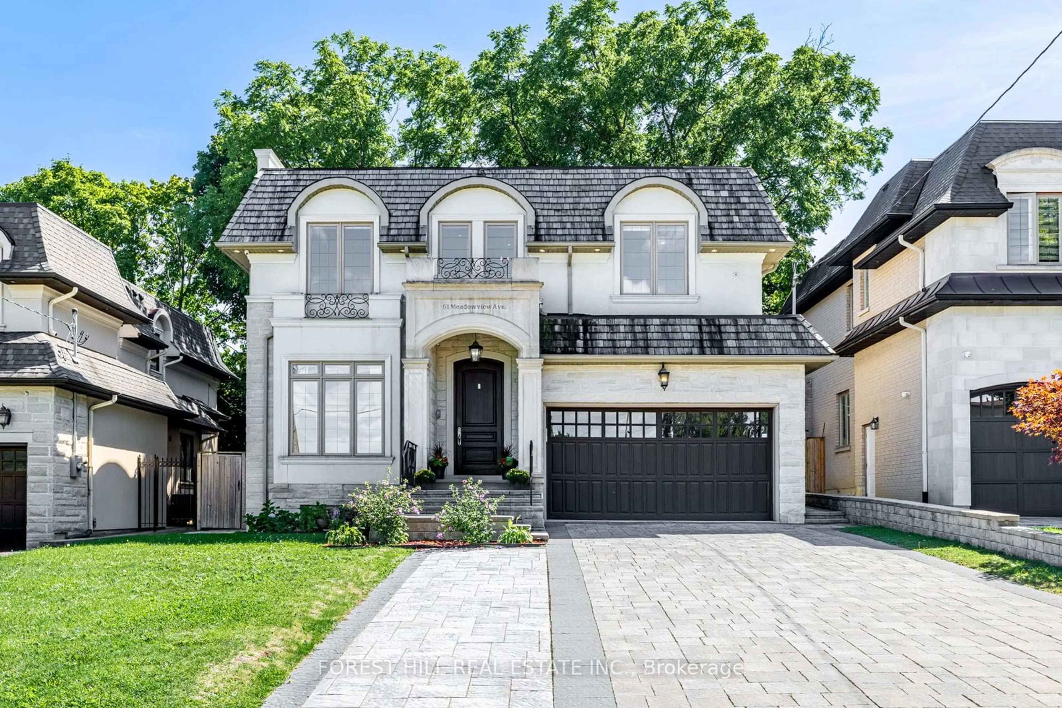8 Calderbridge Cres, Markham, Ontario L3R 9M8
Contact us about this property
Highlights
Estimated ValueThis is the price Wahi expects this property to sell for.
The calculation is powered by our Instant Home Value Estimate, which uses current market and property price trends to estimate your home’s value with a 90% accuracy rate.Not available
Price/Sqft$631/sqft
Est. Mortgage$11,157/mo
Tax Amount (2024)$9,812/yr
Days On Market70 days
Description
Unparalleled opportunity in prime Unionville! This exquisite 2-storey executive home boasts over 5,000 sq. ft. of elegant living space on an impressive 72-ft-wide lot with a beautifully landscaped interlocking driveway and no sidewalk, surrounded by mature greenery. Situated on a quiet, family-friendly street in the heart of Unionville, offers unparalleled charm and convenience. Step inside to a spacious foyer leading to a functional layout with hardwood floors and crown moulding throughout the main and second floor. The sun-filled living room with French doors connects seamlessly to a generously sized office/extra bedroom, perfect for work or relaxation. The custom open-concept gourmet kitchen features granite countertops, large centre island and stainless steel appliances. The breakfast area with vaulted ceiling and skylight, bathing the space in natural light and with a walkout to the deck, provides a serene view of the private nature sanctuary. The formal dining room exudes elegance with French doors, while the warm and inviting family room features a cozy fireplace and large windows, also leading out to the deck. Four spacious bedrooms upstairs, including the luxurious primary suite, complete with a spa-inspired 5-piece ensuite and an expansive dressing area. The professionally finished basement offers a spacious recreation room with fireplace, kitchen, wet bar, sauna room, and a washroom, providing additional living space for entertainment or relaxation.
Property Details
Interior
Features
Main Floor
Living
5.40 x 3.80Hardwood Floor / Crown Moulding / French Doors
Dining
5.20 x 3.80Hardwood Floor / French Doors / Formal Rm
Family
5.40 x 5.20Fireplace / Hardwood Floor / W/O To Deck
Kitchen
4.50 x 4.40Centre Island / Granite Counter / Stainless Steel Appl
Exterior
Features
Parking
Garage spaces 2
Garage type Attached
Other parking spaces 4
Total parking spaces 6
Property History
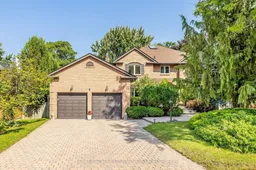 34
34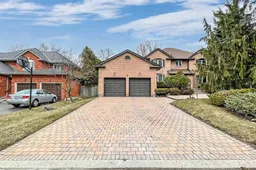 40
40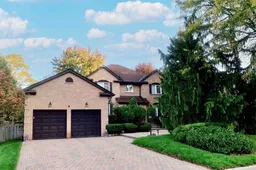 40
40Get up to 1% cashback when you buy your dream home with Wahi Cashback

A new way to buy a home that puts cash back in your pocket.
- Our in-house Realtors do more deals and bring that negotiating power into your corner
- We leverage technology to get you more insights, move faster and simplify the process
- Our digital business model means we pass the savings onto you, with up to 1% cashback on the purchase of your home
