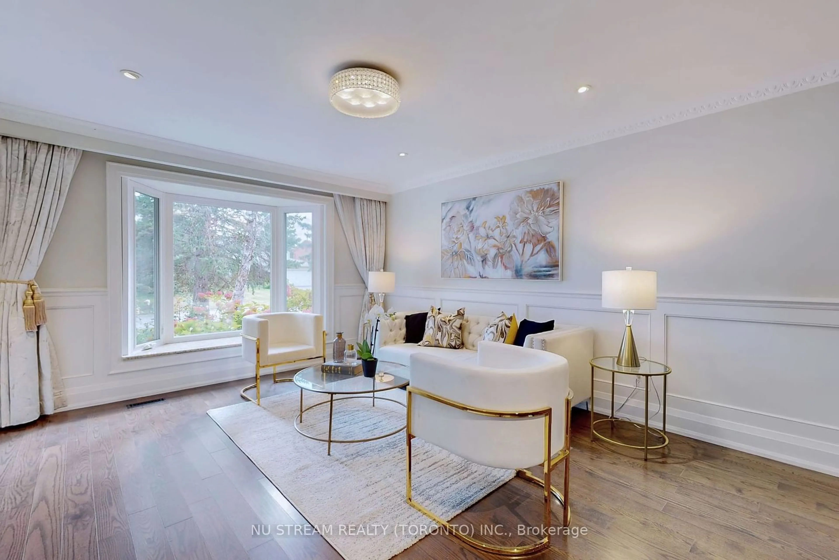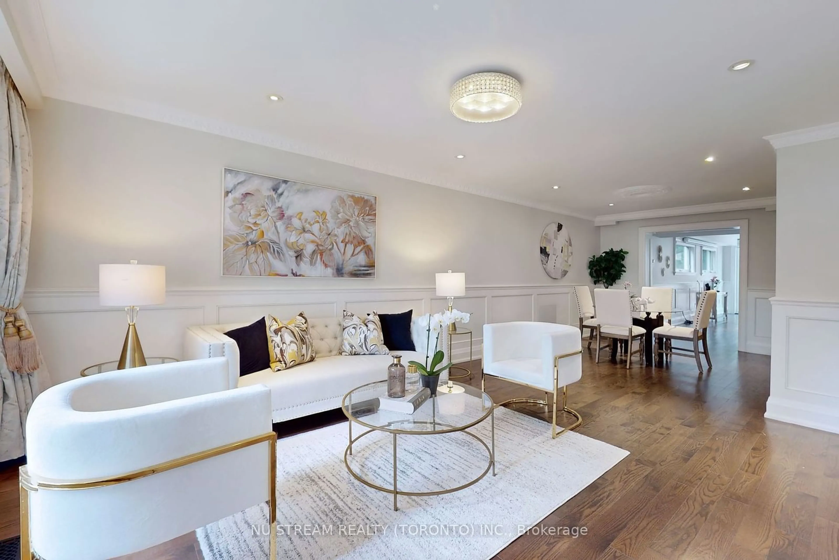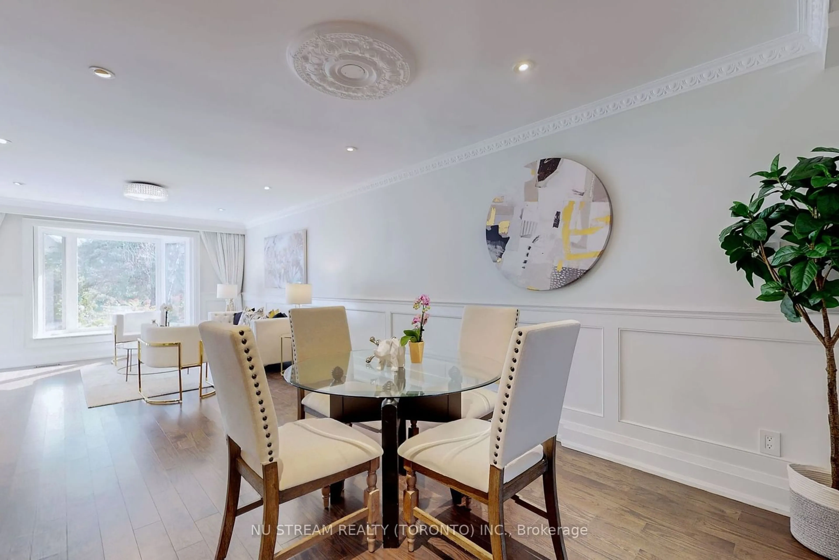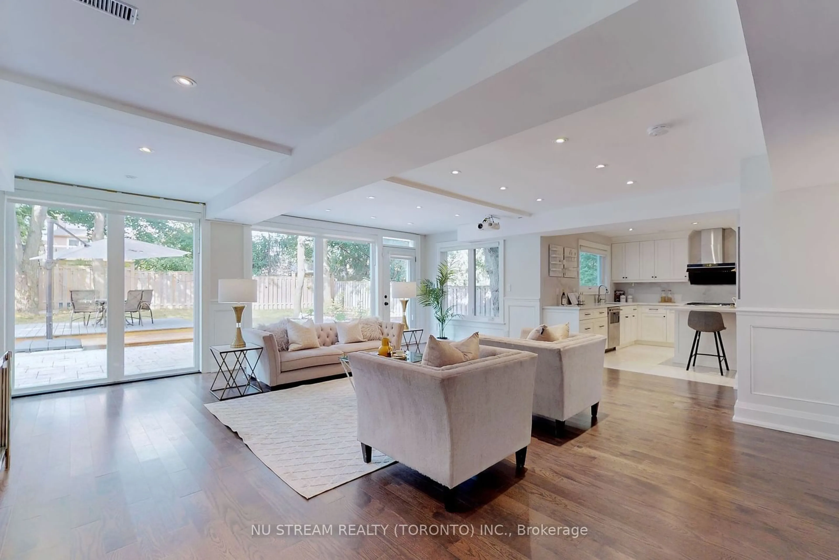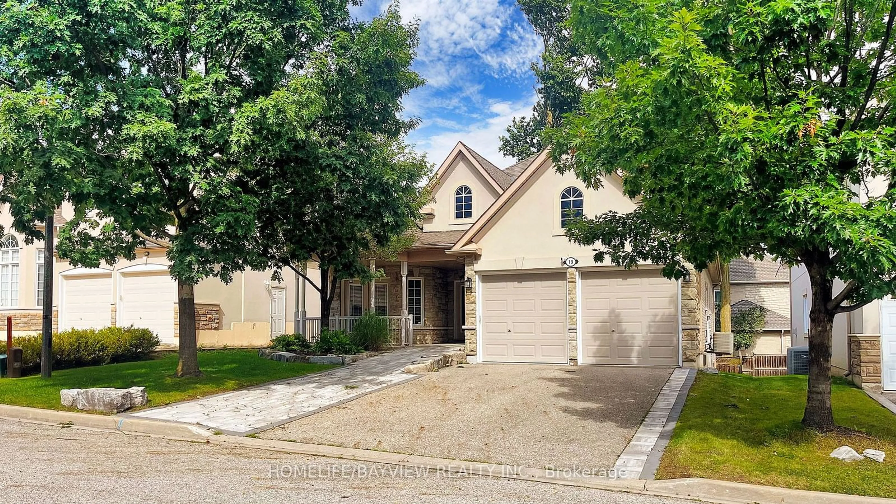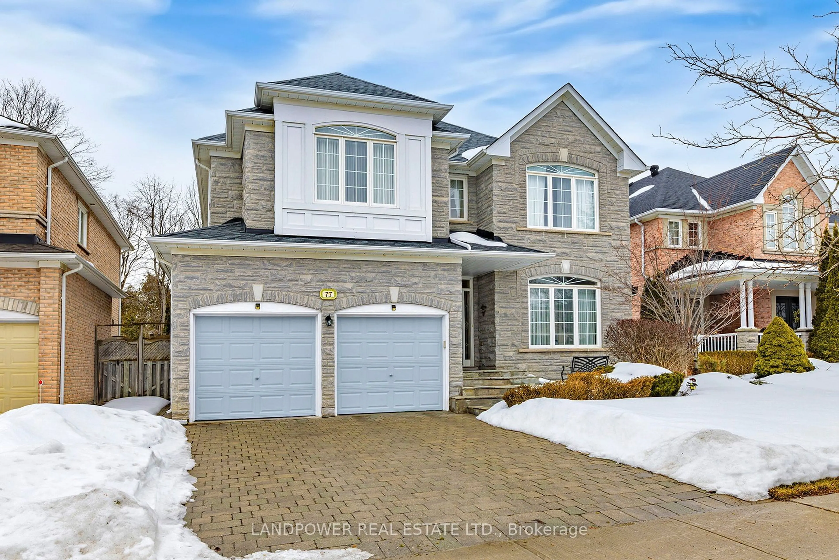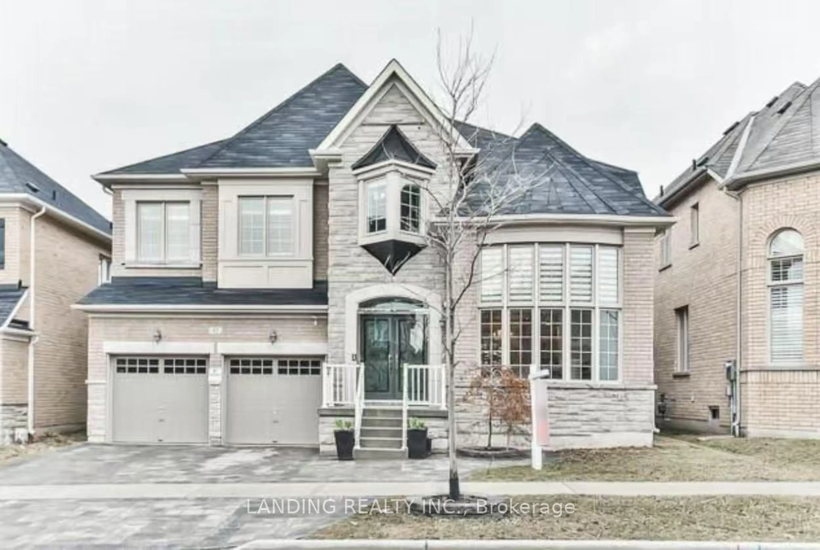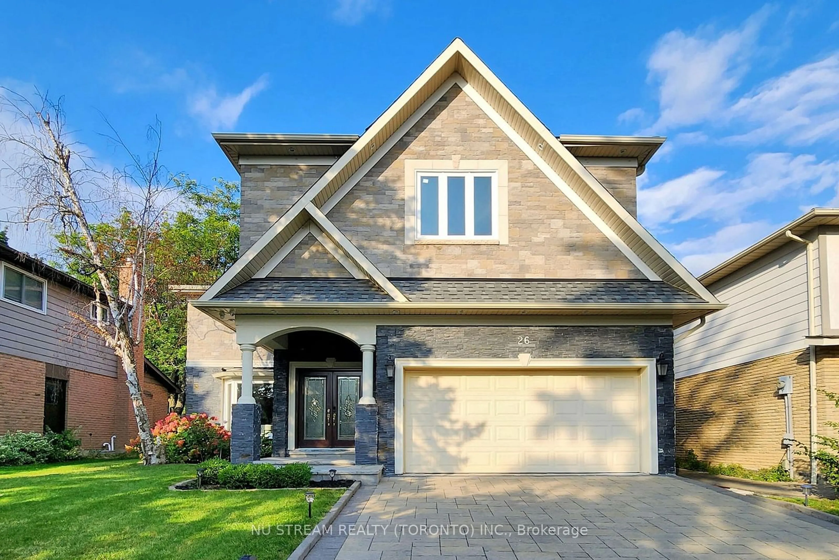
26 Liebeck Cres, Markham, Ontario L3R 1Y5
Contact us about this property
Highlights
Estimated ValueThis is the price Wahi expects this property to sell for.
The calculation is powered by our Instant Home Value Estimate, which uses current market and property price trends to estimate your home’s value with a 90% accuracy rate.Not available
Price/Sqft$651/sqft
Est. Mortgage$11,509/mo
Tax Amount (2024)$10,895/yr
Days On Market143 days
Description
This is an exquisitely renovated detached home located in the Unionville community. The open-concept main floor features a spacious living room, a well-appointed kitchen, a dining room, a breakfast area, and a family room. Upstairs, you'll find 5 generously sized and brightly lit bedrooms. The master suite stands out with its luxurious size and separate mezzanine design. The sunroom, adorned with floor-to-ceiling windows on three sides, not only floods the interior with abundant natural light but also infuses the entire home with a sense of design and lifestyle sophistication. The surrounding area offers comprehensive amenities, convenient transportation options, and, most importantly, excellent schools, including William Berczy Public School, Unionville High School, St. John XXIII Catholic Elementary School, and Victoria Square Public School. Your children can thrive and excel in this nurturing educational environment, shaping them into future leaders. **EXTRAS** Pls see Floor Plan attached for house size: Main Floor:1623.52 Sqf, Second Floor:2302.82 Sqf, Basement:888.2 Sqf, The total ground area: 3925.34 Sqf, Total Living Area: 4813.54 Sqf.
Property Details
Interior
Features
Exterior
Features
Parking
Garage spaces 2
Garage type Built-In
Other parking spaces 6
Total parking spaces 8
Property History
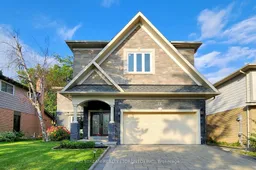 34
34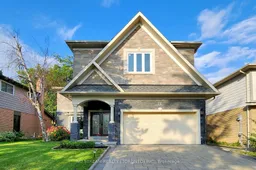
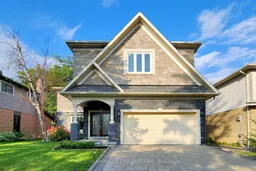
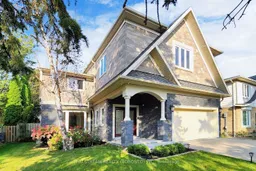
Get up to 1% cashback when you buy your dream home with Wahi Cashback

A new way to buy a home that puts cash back in your pocket.
- Our in-house Realtors do more deals and bring that negotiating power into your corner
- We leverage technology to get you more insights, move faster and simplify the process
- Our digital business model means we pass the savings onto you, with up to 1% cashback on the purchase of your home
