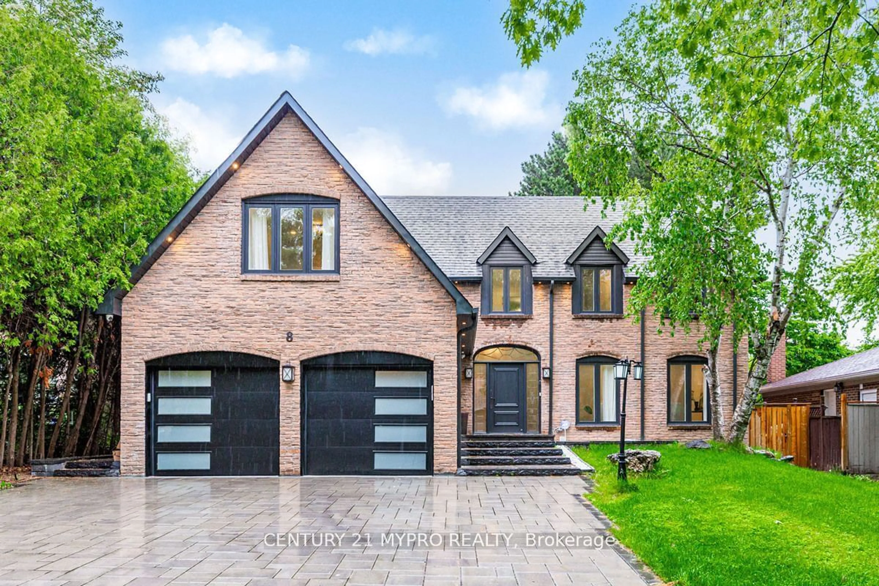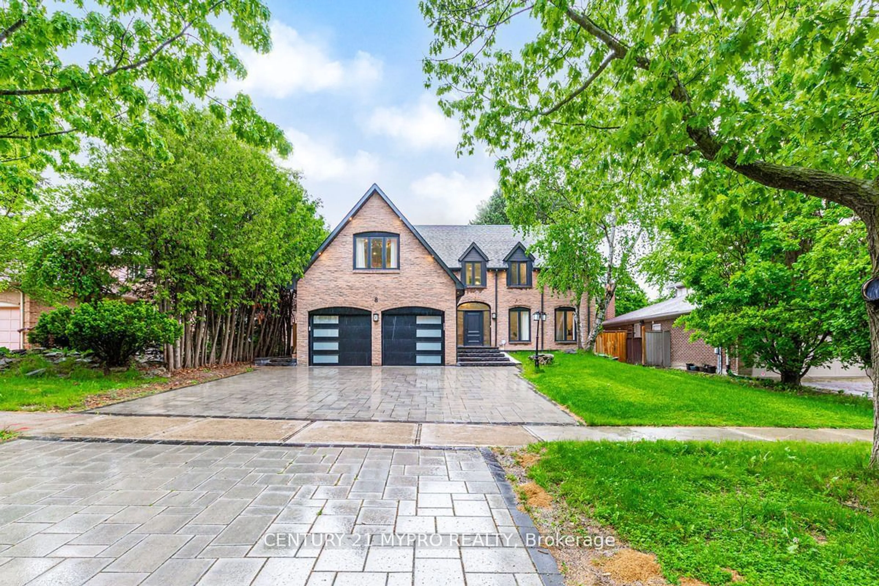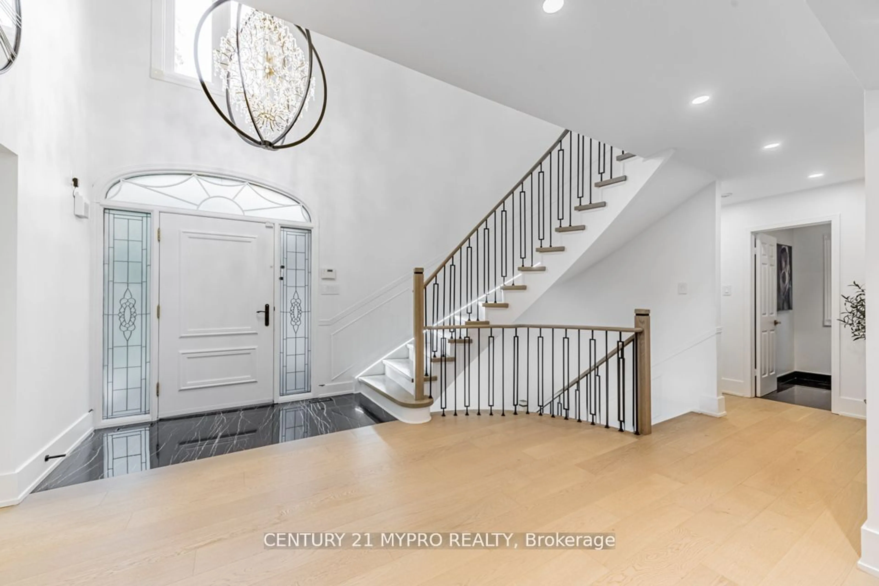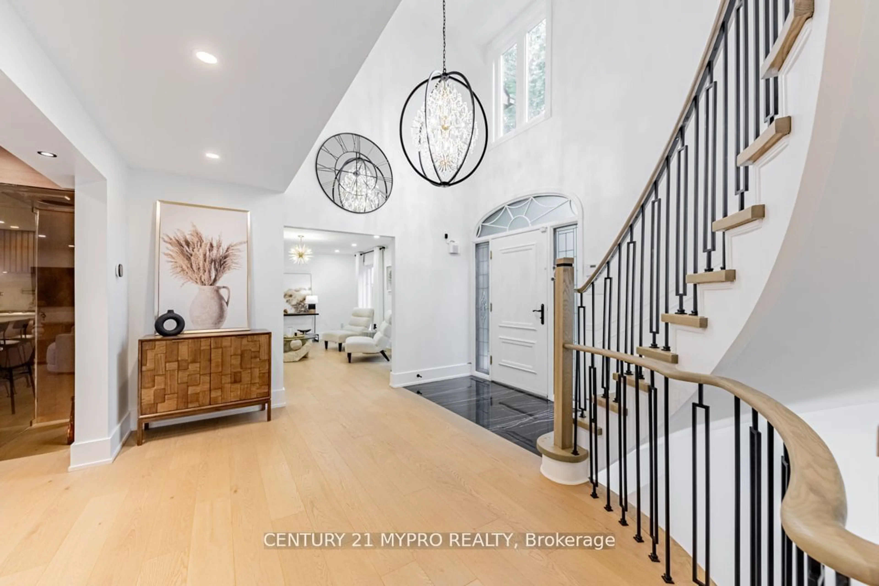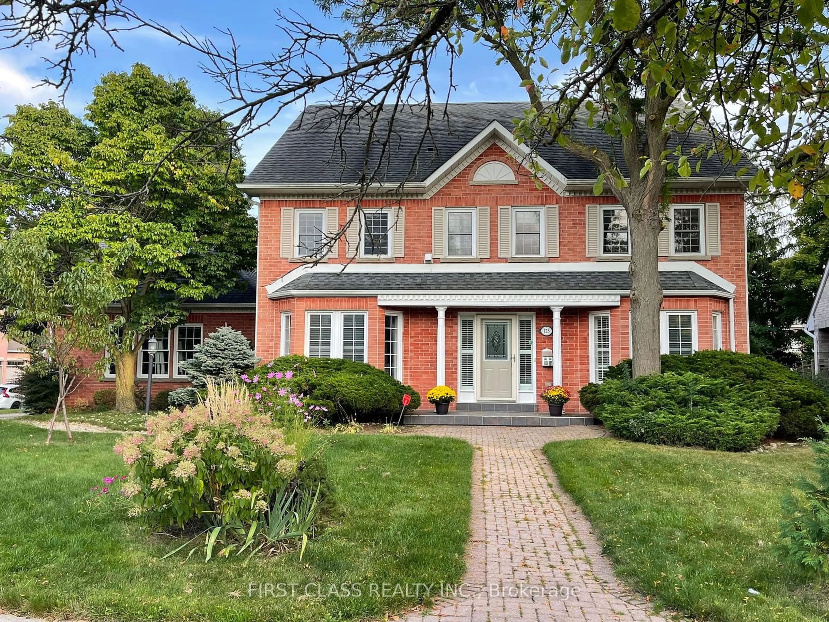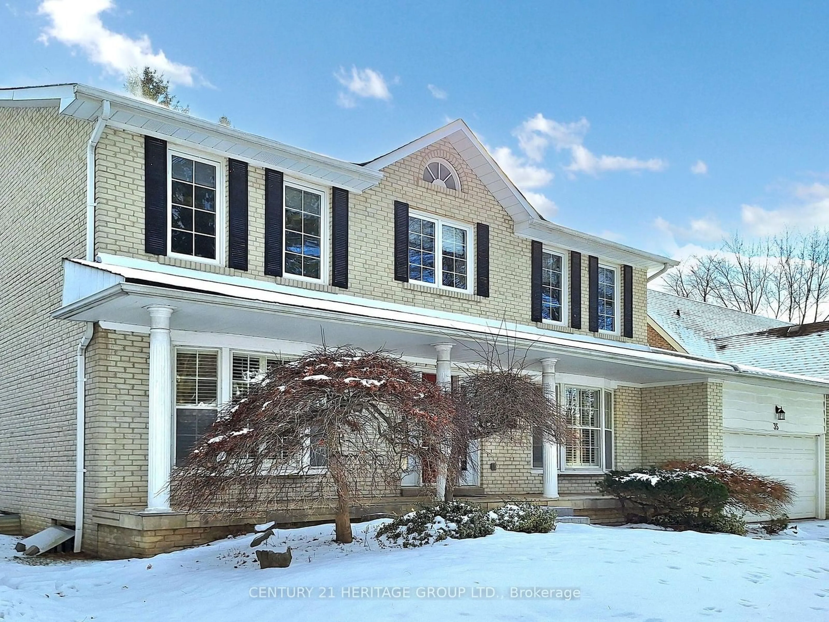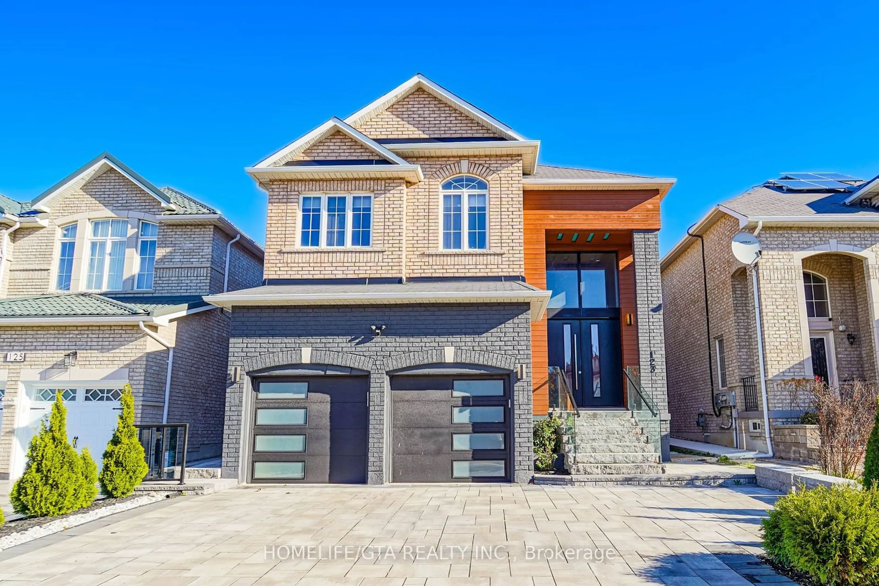8 Briarwood Rd, Markham, Ontario L3R 2X2
Contact us about this property
Highlights
Estimated ValueThis is the price Wahi expects this property to sell for.
The calculation is powered by our Instant Home Value Estimate, which uses current market and property price trends to estimate your home’s value with a 90% accuracy rate.Not available
Price/Sqft$863/sqft
Est. Mortgage$11,973/mo
Tax Amount (2024)$11,935/yr
Days On Market7 days
Description
Luxurious 5 Brs Homes filled with unique features & extravagant upgrades located on the Premium Extra Deep Lot w 193.3 Ft On Total Lot Area Of 11,587 Sqft on the quiet street in desirable "Unionville". Professionally Landscaped Front& Backyard w new Heated Pool w pool light & Gazebo perfect for summer delight. Extended NEW *Heated Driveway*,Epoxy garage floor, LED soffitlights. Welcoming grand ceiling foyer takes you to south facing spacious Living, Formal Dining O/Looks backyard, Custom Kitchen w modern cabinet & under counter LED, breakfast area w finest Quartz counters, Wine cellar,*Built in French D Paneled Refrigerator. Cozy Family Room w 3 sided gas fireplace & W/O to patio creating the perfect social spot. Elegant oak stairway w iron packets to2ndFl massive 5 Bedrooms w huge custom closets w closet organizers and recently upgraded Bathrooms. Finished bsmt offer High Ceiling and lots of Above grade windows, Huge entertainment area with fireplace & west bar, separate kids room, Gym.
Property Details
Interior
Features
Main Floor
Living
5.54 x 4.00Window / Pot Lights / Hardwood Floor
Dining
4.34 x 3.66O/Looks Pool / W/O To Patio / Pot Lights
Kitchen
4.22 x 5.47Window / Led Lighting / Pot Lights
Breakfast
4.74 x 5.47Centre Island / Eat-In Kitchen / Pot Lights
Exterior
Features
Parking
Garage spaces 2
Garage type Built-In
Other parking spaces 7
Total parking spaces 9
Property History
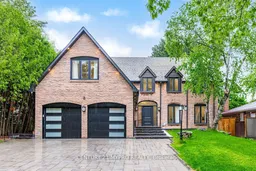 39
39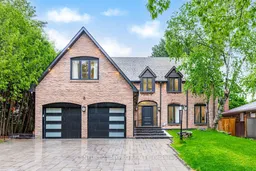
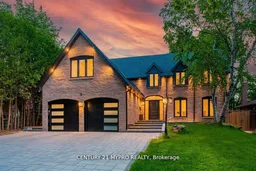
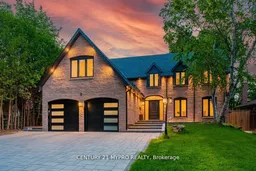
Get up to 1% cashback when you buy your dream home with Wahi Cashback

A new way to buy a home that puts cash back in your pocket.
- Our in-house Realtors do more deals and bring that negotiating power into your corner
- We leverage technology to get you more insights, move faster and simplify the process
- Our digital business model means we pass the savings onto you, with up to 1% cashback on the purchase of your home
