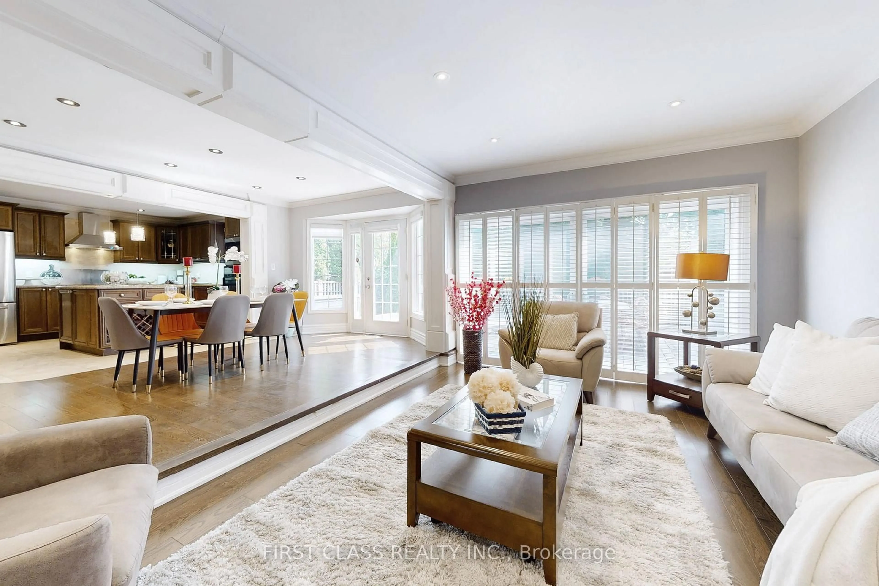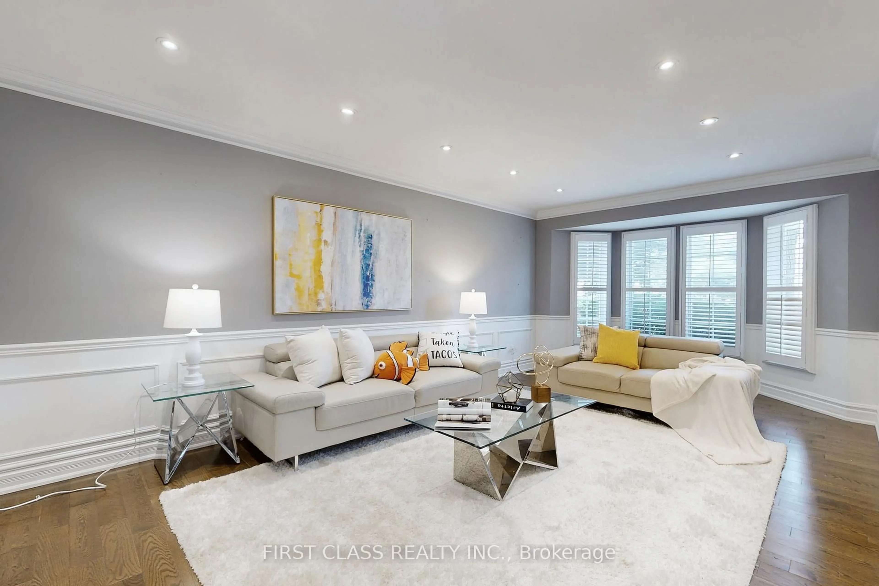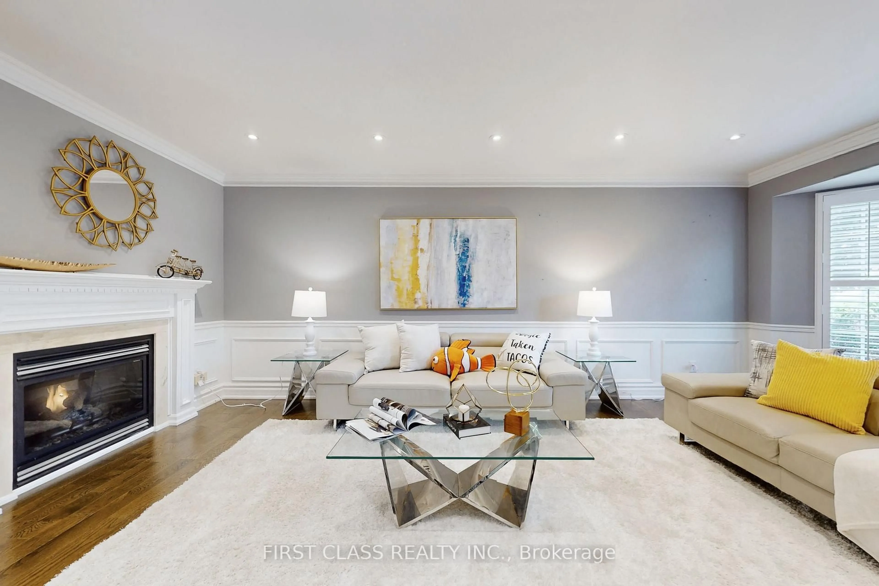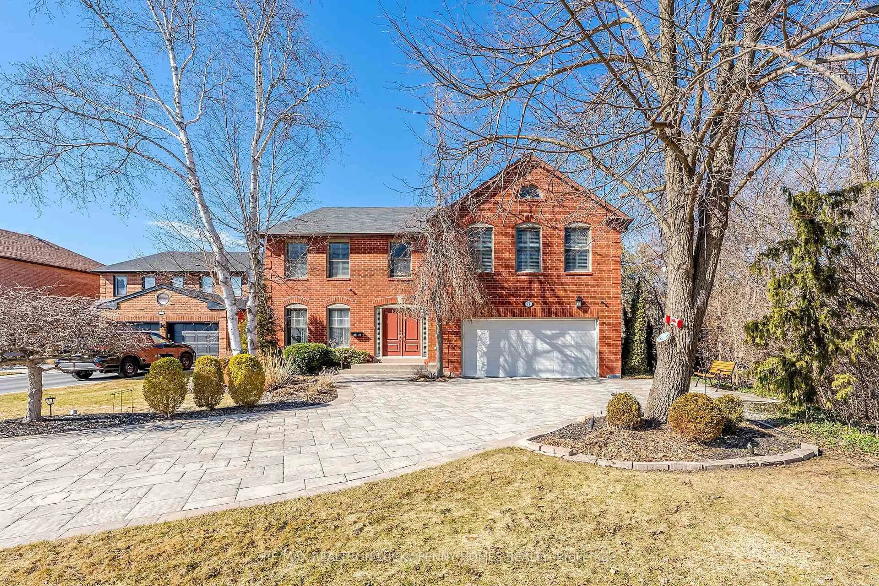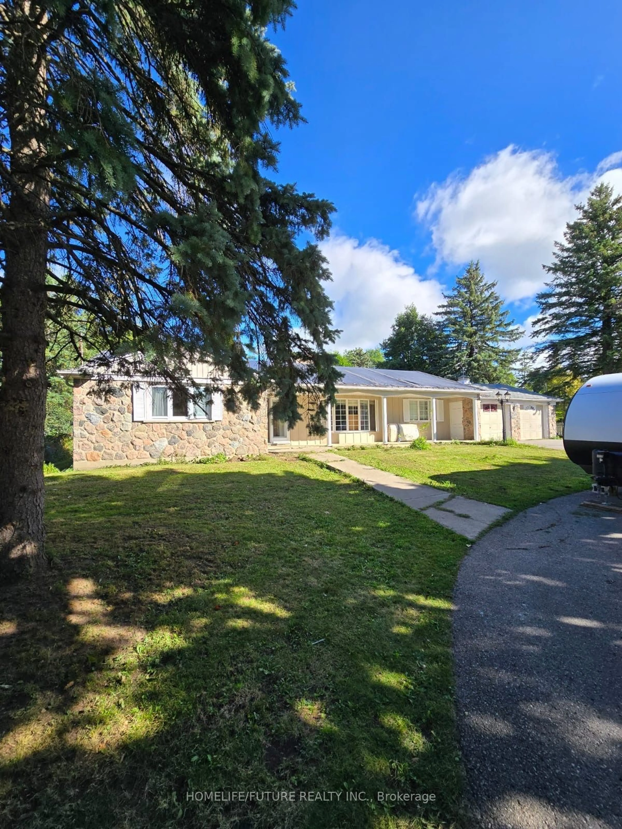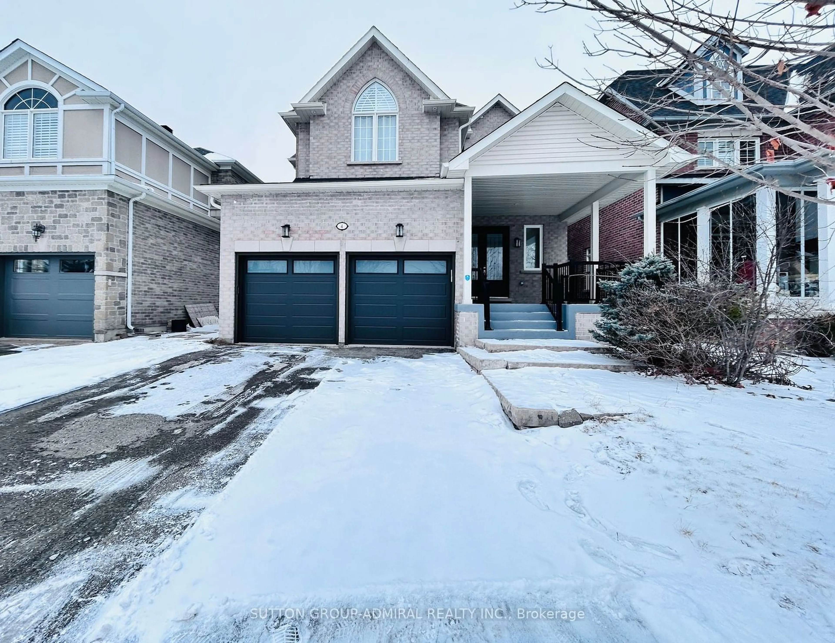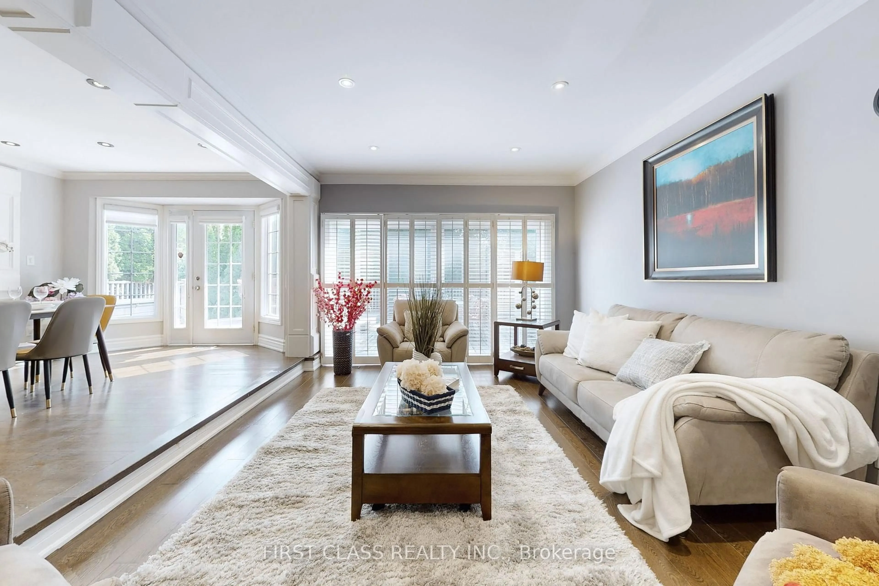
125 Longwater Chse, Markham, Ontario L3R 4A9
Contact us about this property
Highlights
Estimated ValueThis is the price Wahi expects this property to sell for.
The calculation is powered by our Instant Home Value Estimate, which uses current market and property price trends to estimate your home’s value with a 90% accuracy rate.Not available
Price/Sqft$653/sqft
Est. Mortgage$11,552/mo
Tax Amount (2024)$10,806/yr
Days On Market32 days
Description
Grand & Immaculate Family Home at Prestigious Wrenwood Estate, Situated on a 10,018 sq. ft. corner lot. Fabulous 3 Car garage access from Wrenwood.Gate, South facing 3-storey 5 Bedrooms, spanning over 5000 sq. ft. Luxury living space. $$$$$$ spent on recent upgrade. Hardwood floors/Flat ceiling Through out, Crown Moulding on main floor. Elegant oak stairs with iron Pickets, Extra-wide baseboards, pot lights, A stunning open-concept kitchen with Maple Cabinetry. Granite countertop & wine Rack, Family room with a double-sided gas fireplace. A professionally finished basement with wet bar and bedroom/recreation room/4 pieces bathroom. The third floor features a ensiute bedroom with a living Area, Skylights. Additionally, the loft .space, accessible from the garage, Bright with windows, Superior insulated, offers a private recreation room . A fantastic backyard with a large deck, beautifully landscaped lot with mature fruit trees. Prime Location: Walking distance to historic Main St. Unionville and close to all amenities This home combines luxury, comfort, and convenience in a highly sought-after Unionville Community. High end School: Unionville Public School, Markville Secondary School, Very Close York university Markham Camp
Property Details
Interior
Features
2nd Floor
4th Br
3.86 x 3.64Broadloom / Double Closet / Window
Primary
8.8 x 3.55hardwood floor / 5 Pc Ensuite / W/I Closet
2nd Br
4.12 x 3.61Skylight / Double Doors / Cathedral Ceiling
3rd Br
3.65 x 3.46hardwood floor / Double Closet / Large Window
Exterior
Parking
Garage spaces 3
Garage type Attached
Other parking spaces 6
Total parking spaces 9
Property History
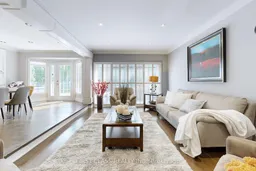 50
50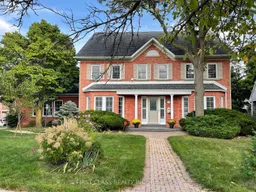
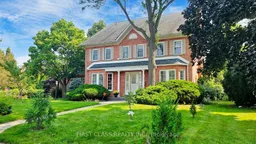
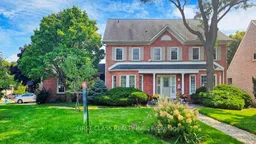
Get up to 1% cashback when you buy your dream home with Wahi Cashback

A new way to buy a home that puts cash back in your pocket.
- Our in-house Realtors do more deals and bring that negotiating power into your corner
- We leverage technology to get you more insights, move faster and simplify the process
- Our digital business model means we pass the savings onto you, with up to 1% cashback on the purchase of your home
