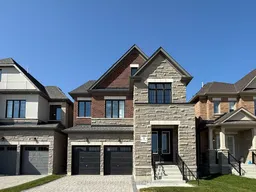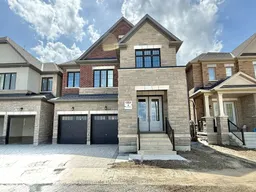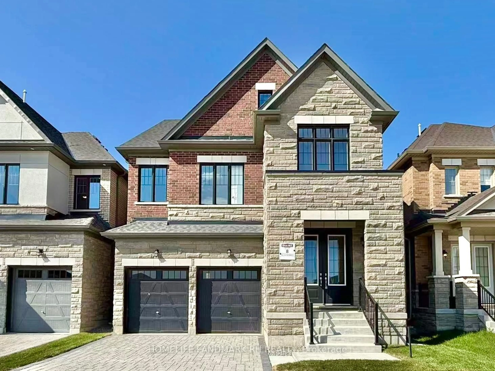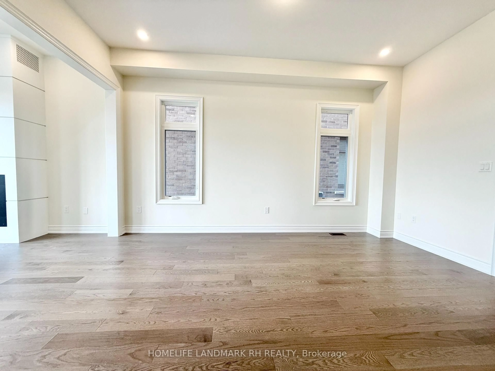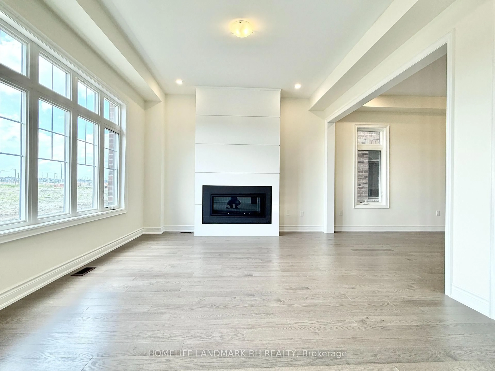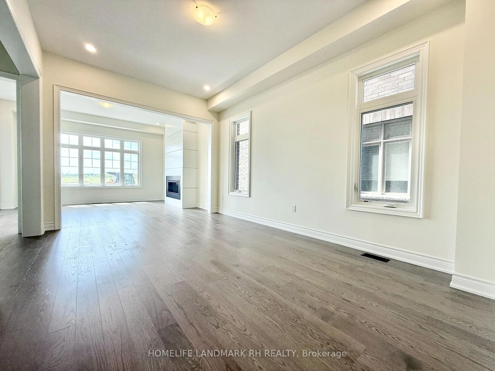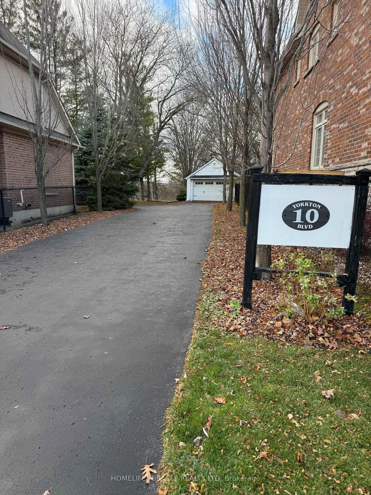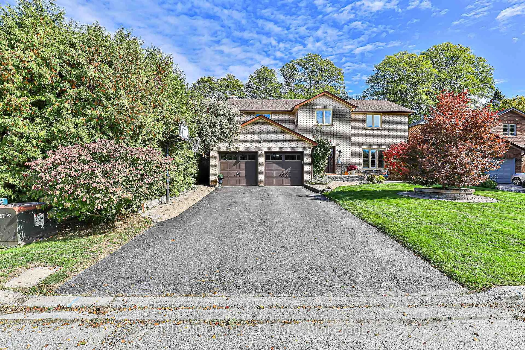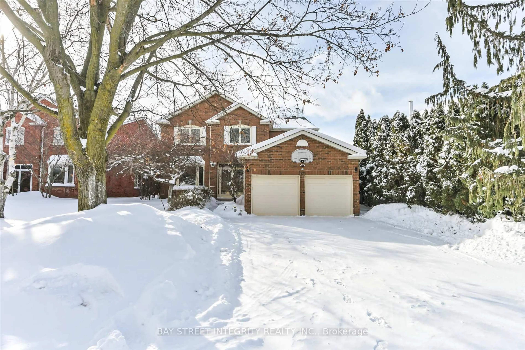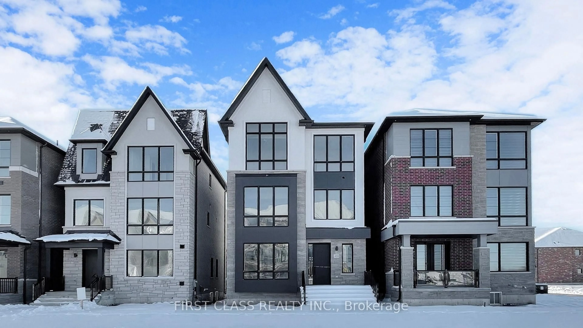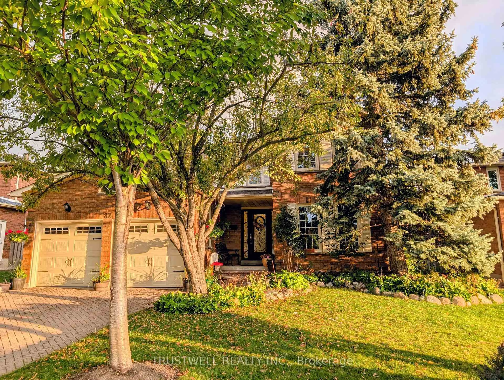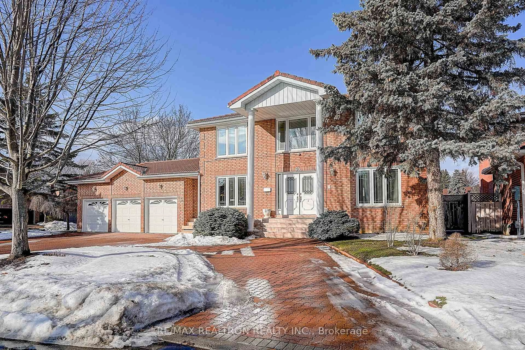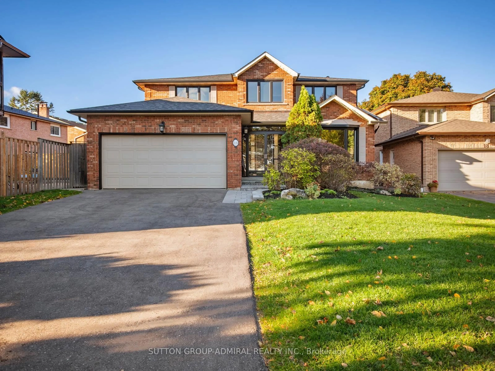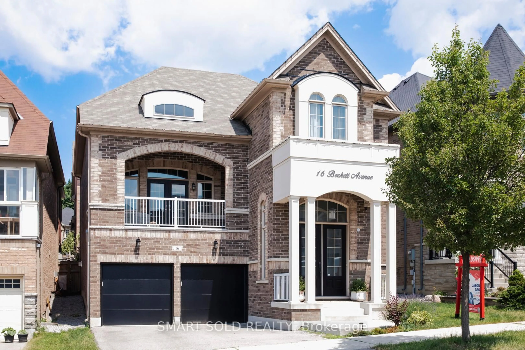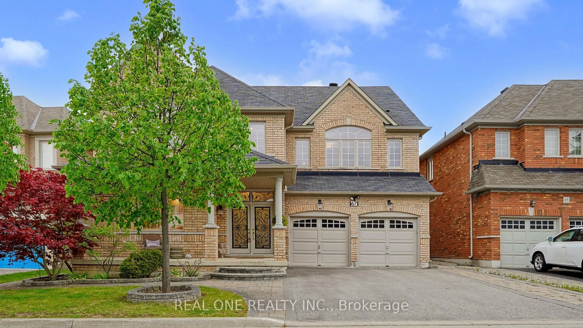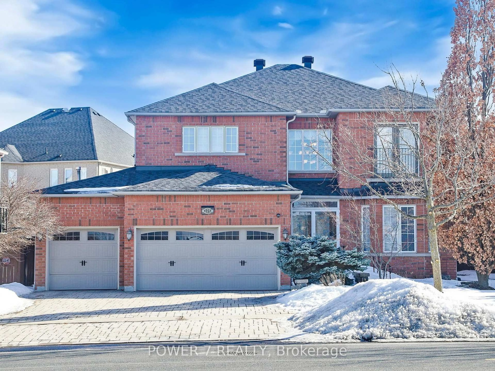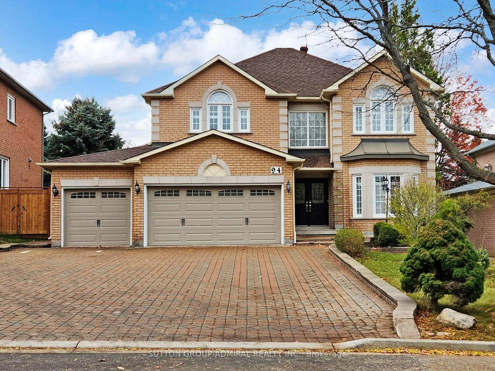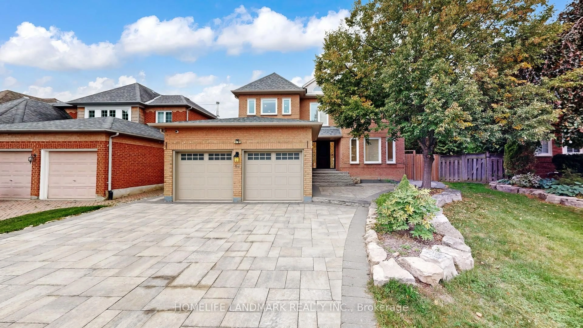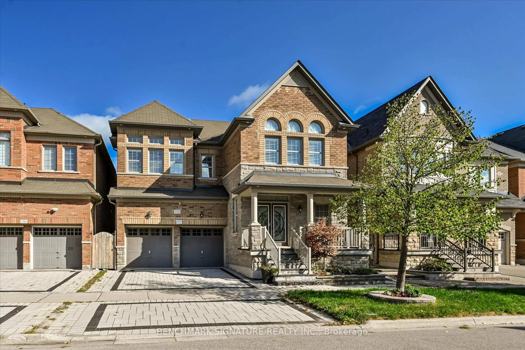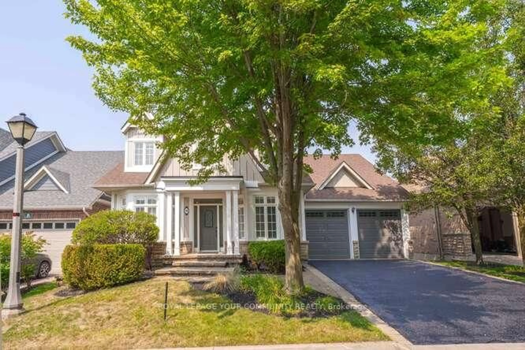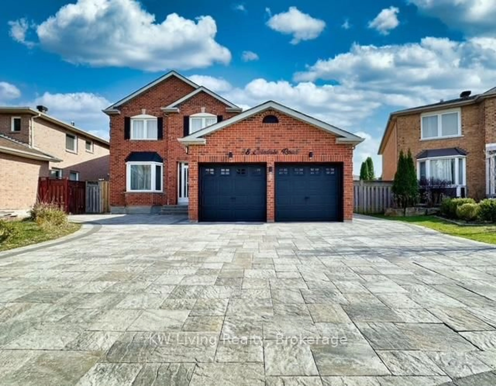186 Leslie Richards St, Markham, Ontario L6C 3N3
Contact us about this property
Highlights
Estimated valueThis is the price Wahi expects this property to sell for.
The calculation is powered by our Instant Home Value Estimate, which uses current market and property price trends to estimate your home’s value with a 90% accuracy rate.Not available
Price/Sqft$580/sqft
Monthly cost
Open Calculator
Description
Brand New Luxurious Detached Home in High Demand Markham Location - " Victoria Grand ". 3582 S.F. + Unfin. Bsmt. Brick & Stone Exterior, 8' Double Front Door Entry. Bright & Spacious w/ Open Concept Layout. Smooth Ceiling On All 3 Levels. 10' Ceiling & 8' Doors on Main, 9' Ceiling On the 2nd Floor & Bsmt. Hardwood Flooring throughout. Gourmet Kitchen w/ Large Center Island & S/S Kitchen Appliances, Extended Cabinets & Quartz Countertop. Oak Staircase w/Iron Pickets, Primary w/Large Walk-In Closet, 5 Pcs En-Suite w/ Quartz Vanity Top, Free standing Bath Tub & Shower. 3 other Bedrooms on the 2nd Floor all w/4 Pcs ensuites. Large loft w/ the 5th bedroom, Open Concept Sitting Rm, 3 Pcs Bath and Covered Balcony w/clear views. Close to Angus Glen Golf, Community Centre & Shopping Plaza. Mins to Supermarket & Hwy404... Property Tax is not fully assessed yet.
Property Details
Interior
Features
Main Floor
Living
4.95 x 3.46Pot Lights / Large Window / hardwood floor
Dining
3.46 x 4.95Combined W/Living / Pot Lights / hardwood floor
Family
4.75 x 4.0Gas Fireplace / Pot Lights / hardwood floor
Kitchen
5.65 x 4.3Quartz Counter / Stainless Steel Appl / Centre Island
Exterior
Features
Parking
Garage spaces 2
Garage type Built-In
Other parking spaces 2
Total parking spaces 4
Property History
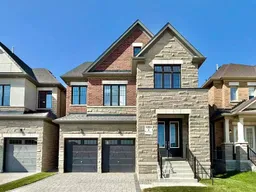 31
31