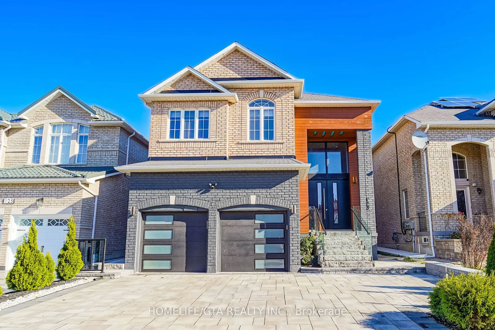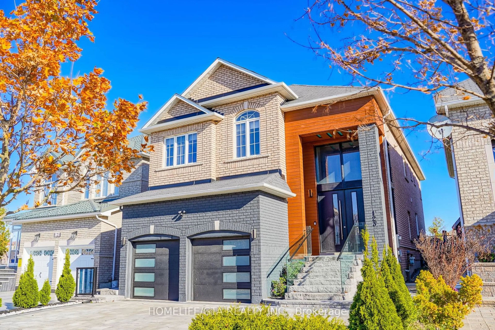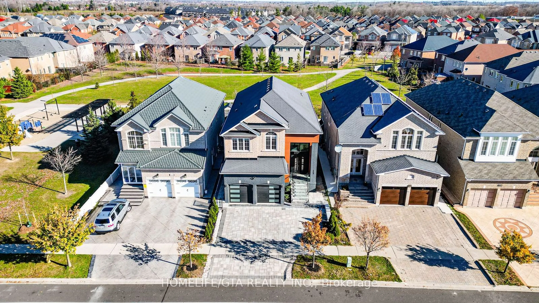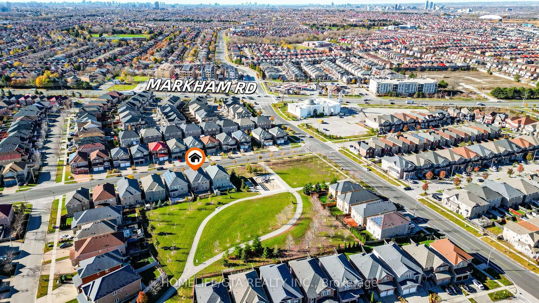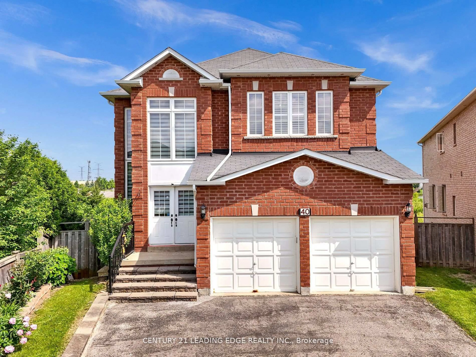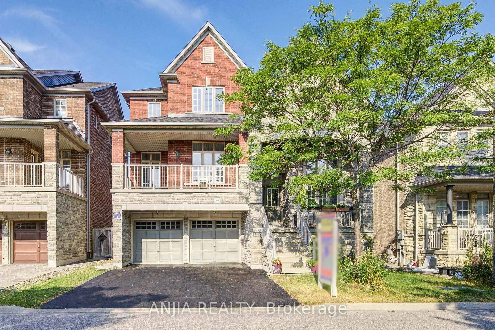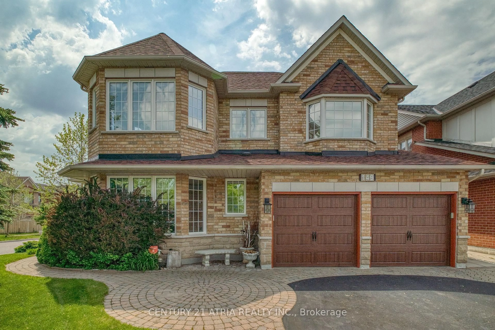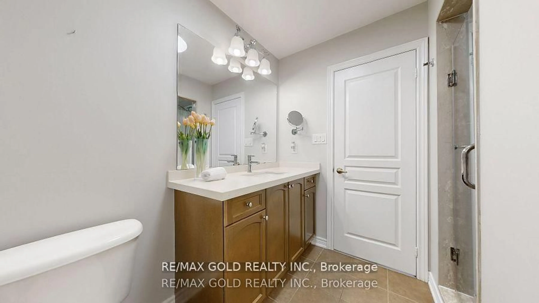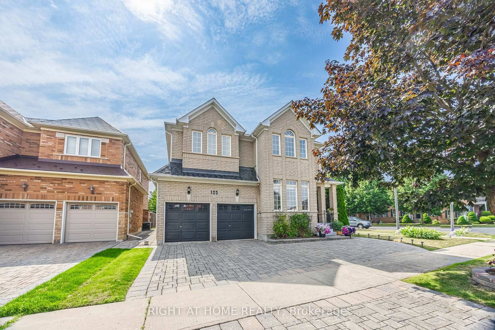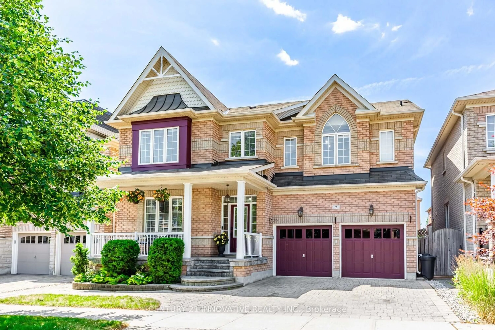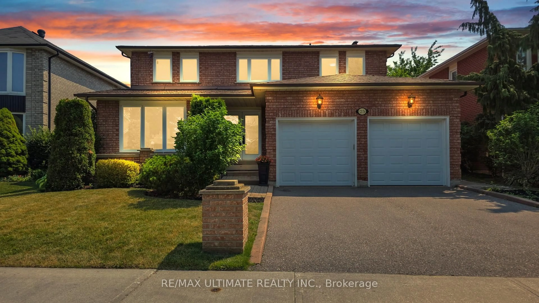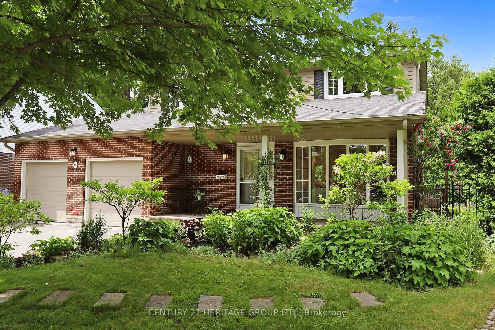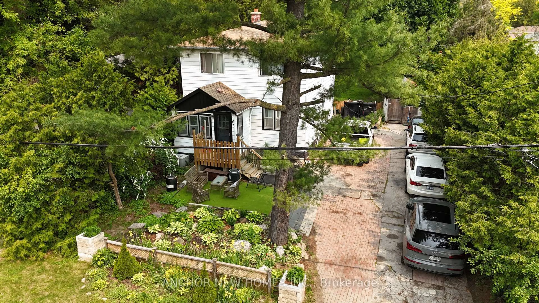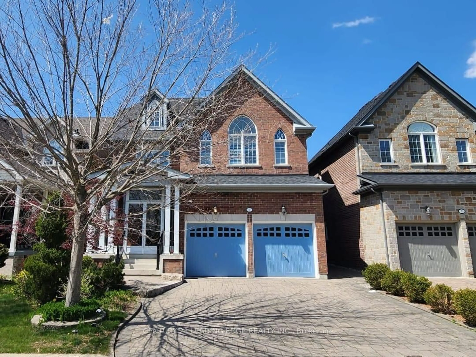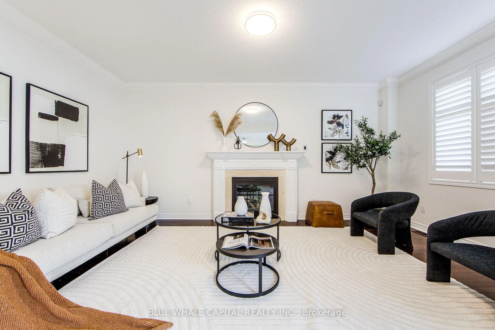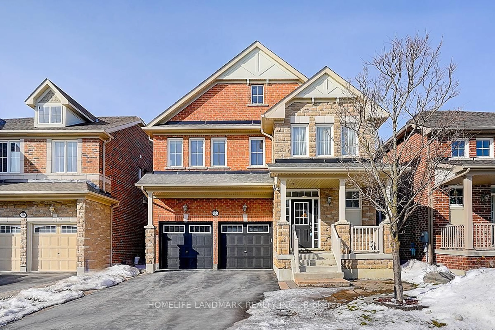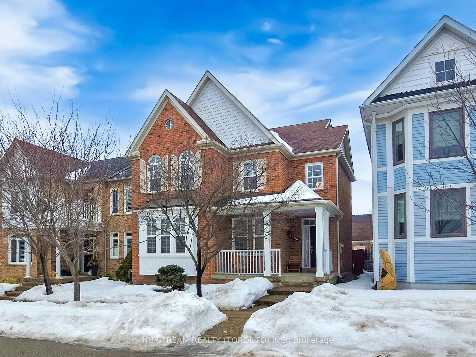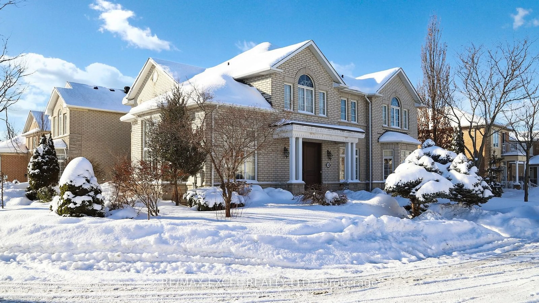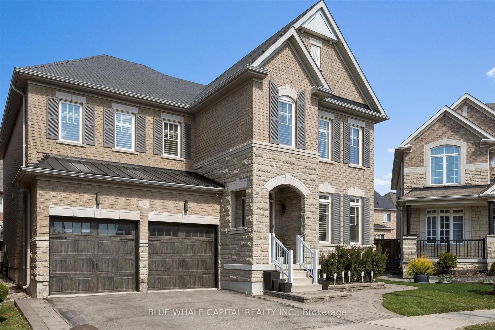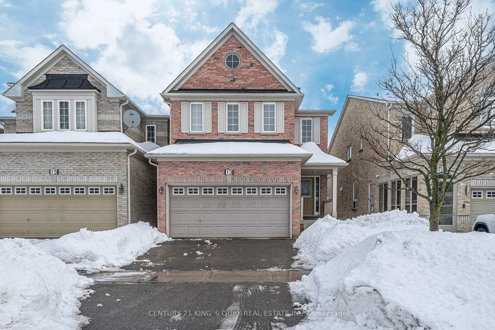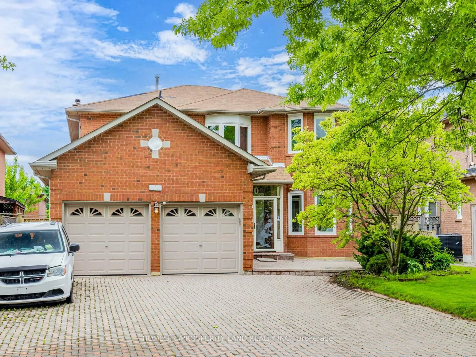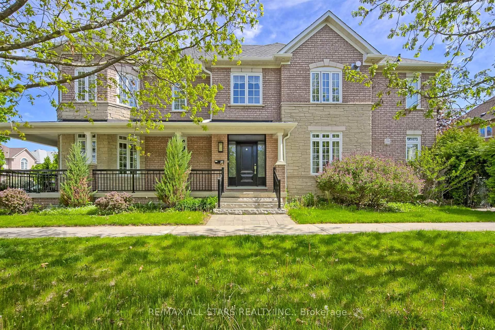123 Eastvale Dr, Markham, Ontario L3S 0B3
Contact us about this property
Highlights
Estimated valueThis is the price Wahi expects this property to sell for.
The calculation is powered by our Instant Home Value Estimate, which uses current market and property price trends to estimate your home’s value with a 90% accuracy rate.Not available
Price/Sqft$742/sqft
Monthly cost
Open Calculator

Curious about what homes are selling for in this area?
Get a report on comparable homes with helpful insights and trends.
+7
Properties sold*
$1.3M
Median sold price*
*Based on last 30 days
Description
Discover unparalleled luxury at 123 Eastvale Drive, a meticulously renovated modern masterpiece offering over 4,600 sq. ft. of elegant living space. This 4+2 bedroom, 3.5+1 bath home seamlessly blends contemporary design with functional sophistication. From the stunning 10-foot front door to the upgraded mega-sized patio doors that flood the open-concept interiors with natural light, every detail exudes quality. The gourmet JennAir kitchen is a chef's dream, featuring high-end appliances and bespoke finishes. Stylishly upgraded bathrooms, smart home technology, and exquisite natural wood accents elevate the ambiance throughout. The 1,100 sq. ft. finished basement, complete with a kitchen, is perfectly designed for rental income or extended family use. The outdoor spaces are equally impressive, with a custom paver driveway, glass-railed steps, a fully built backyard deck overlooking a serene natural park, and a dedicated garden area. Perfectly located near Markham Road and Steeles Avenue, with easy access to the 407 and 401, this home offers convenience, luxury, and unmatched design elements, making it truly one of a kind.
Property Details
Interior
Features
Main Floor
Dining
4.27 x 3.662 Way Fireplace / Sliding Doors / Dropped Ceiling
Kitchen
3.61 x 3.66Modern Kitchen / B/I Appliances / Led Lighting
Living
6.71 x 3.69Illuminated Ceiling / Open Concept
Family
3.9 x 5.332 Way Fireplace / Led Lighting / Combined W/Office
Exterior
Features
Parking
Garage spaces 2
Garage type Detached
Other parking spaces 4
Total parking spaces 6
Property History
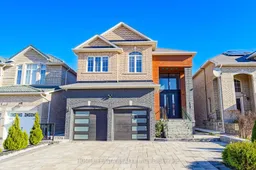 38
38