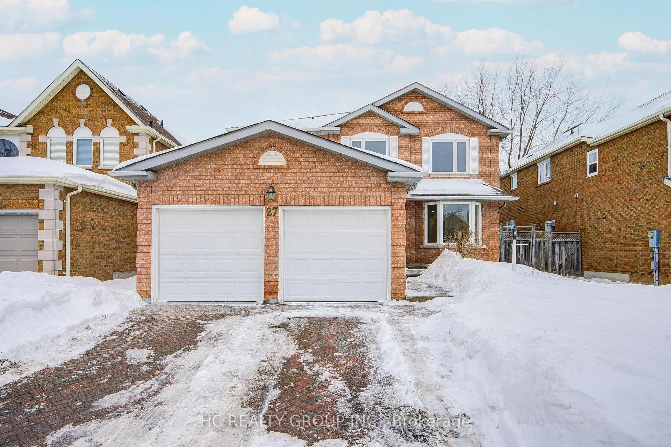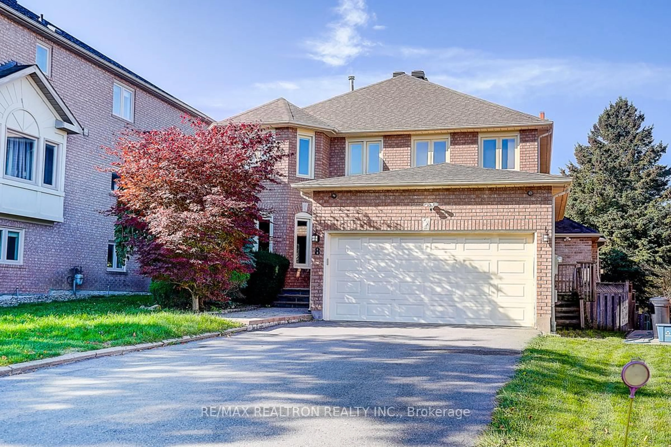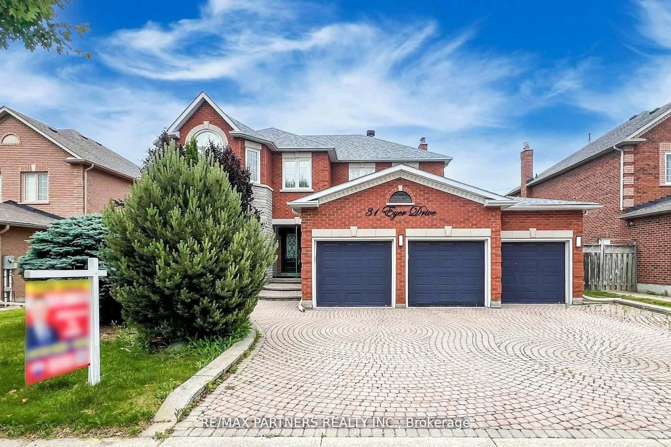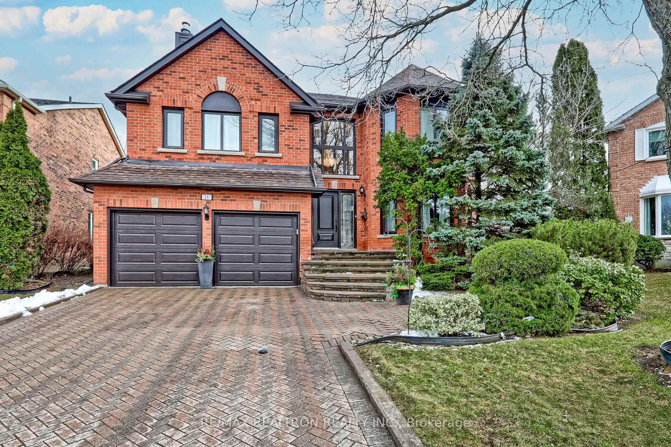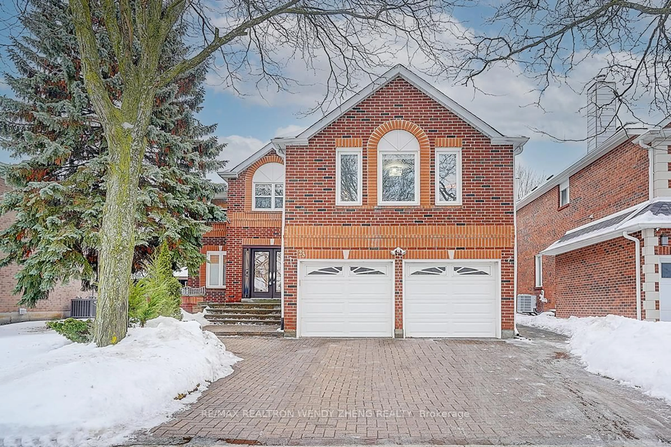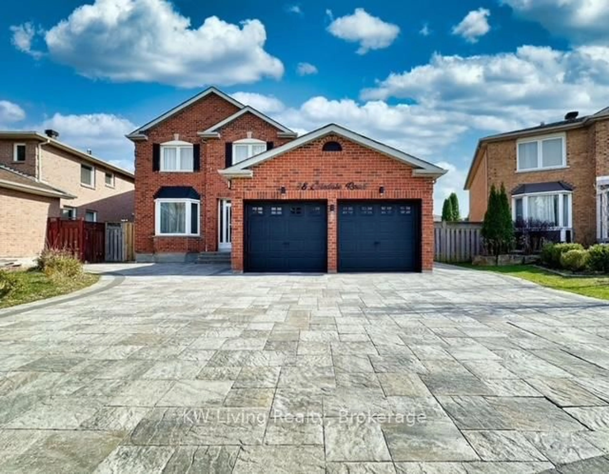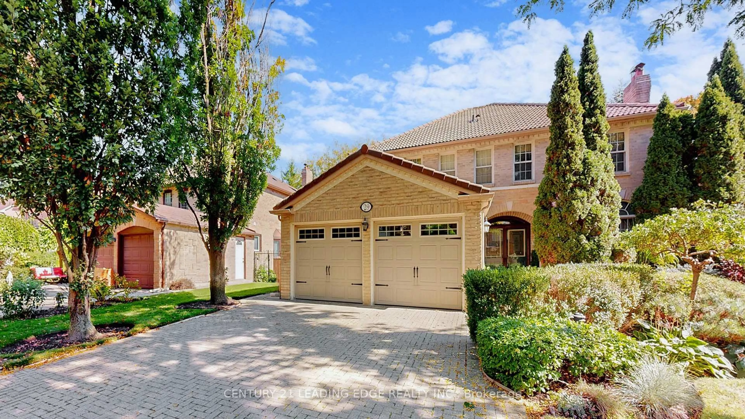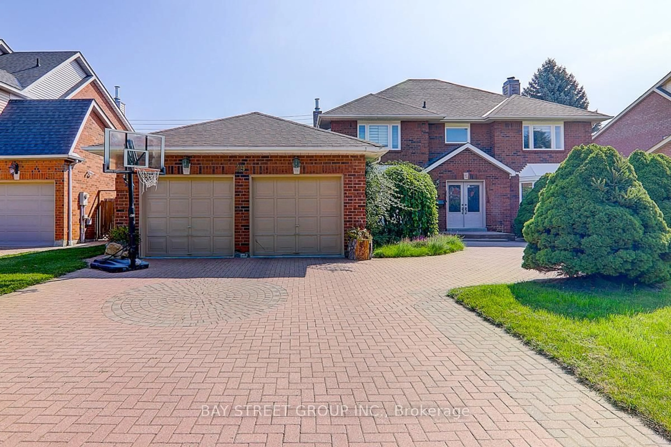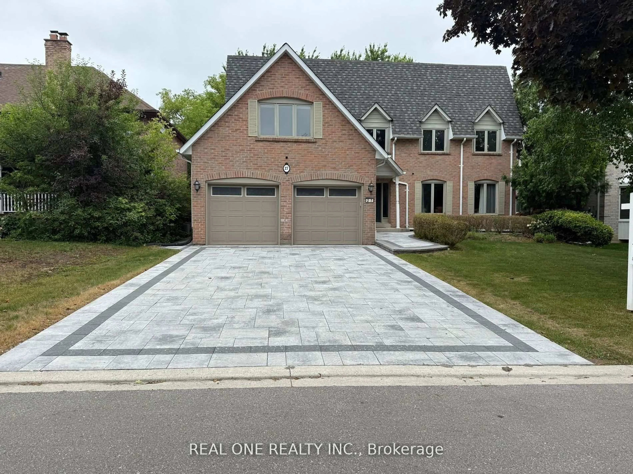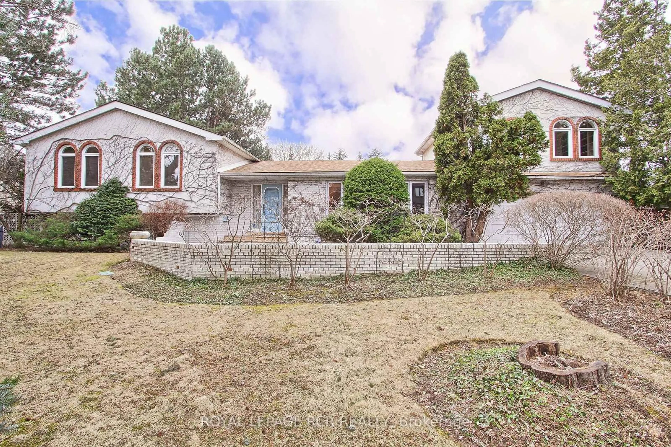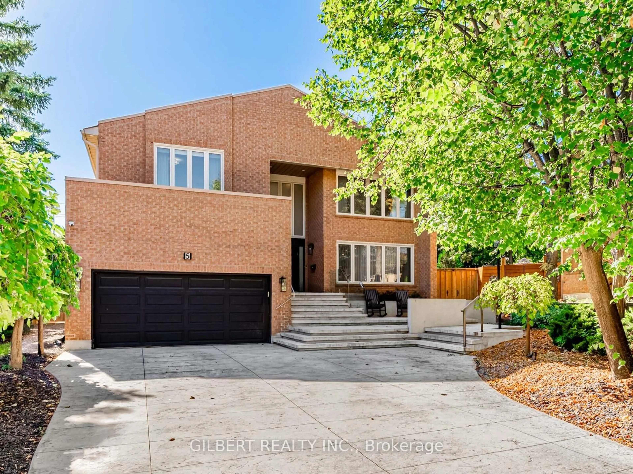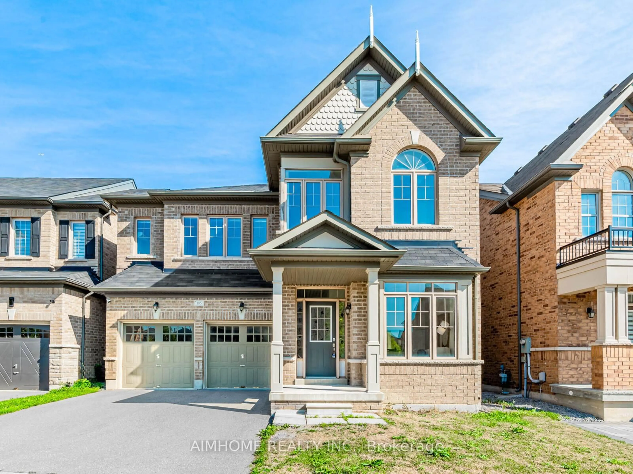Sought after Unionville Historical Community, walking distance to the Main street attractions, Toogood Pond, Fred Varley Gallery, Rouge river trail system and a top-rated schools community. Property nestled in a quiet mature court with a spectacular premium pie-shaped lot, dream home for many families. Solid and tastefully decorated home loaded with upgrades including smooth ceilings; pot lights and crown mouldings; Solid wood custom interior doors and front entrance door opens to a cathedral ceiling over the foyer; marble floorings in foyer, hallway connected to a spectacular Olympia kitchen and custom servery; main floor library with built-in bookshelves; Recent years updated with newer windows and front glass porch; 2019 renovated inground swimming pool and equipment; Fully fenced back yard with large wooden deck and interlocking patio surrounding the pool area; Updated Finished basement with 5th bedroom and 4 pcs bathroom, an open concept recreational room with sitting area; The list goes on.... see additional information list attached to listing!
Inclusions: All existing: Customer Window coverings and Modern Electric light fixtures and Pot lights, Newer B/I Wolf counter induction cooktop, chimney exhaust fan, Panelled Fridge, washer and dryer; Garage door openers, Alarm and security system. Central Air conditioning; Gas line for kitchen and outdoor BBQ; Cold room in basement. Included in an as-is condition without warranty: Miele B/I stacked ovens, dishwasher (not hooked up), bar fridge, 2019 overall updated inground pool and equipment, Inground sprinkler system in front and backyard. Gas fireplace in family room and basement. Please download "listing addition information" attached for details.
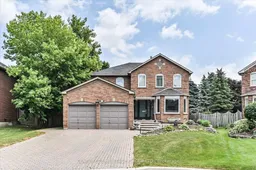 50
50

