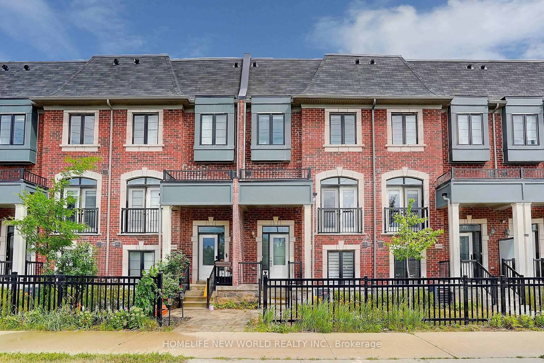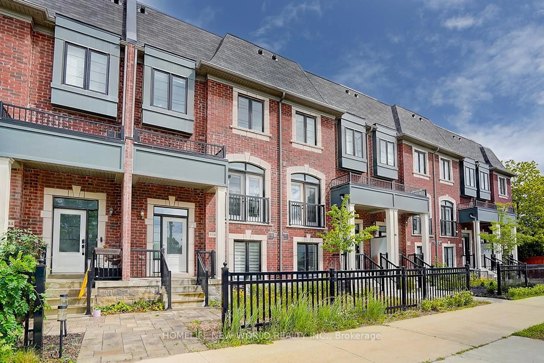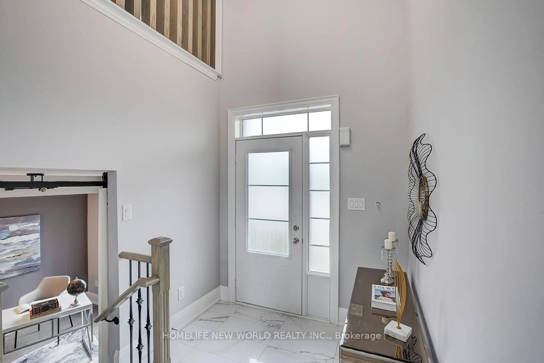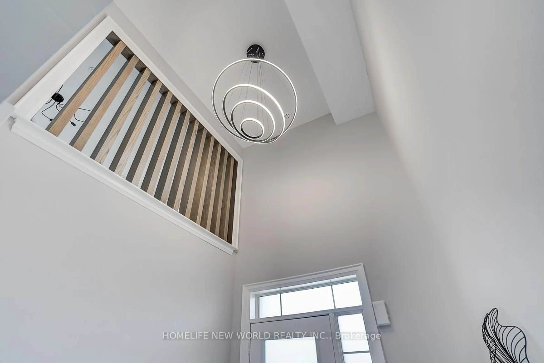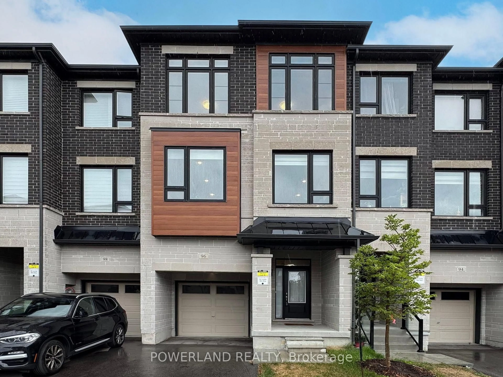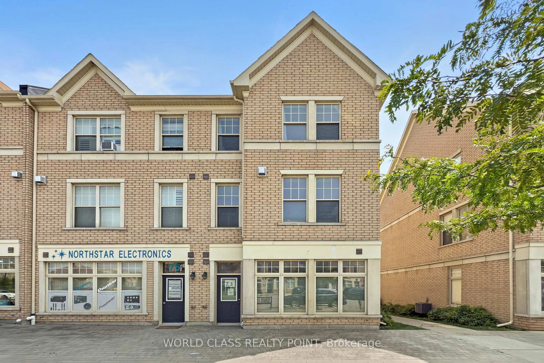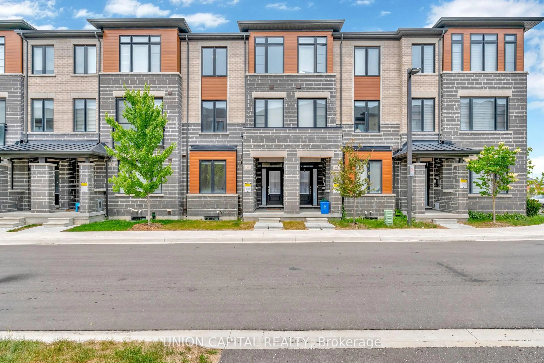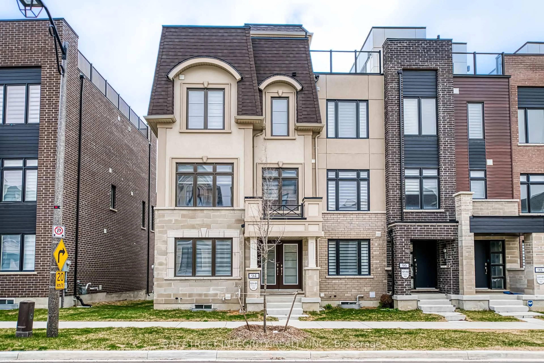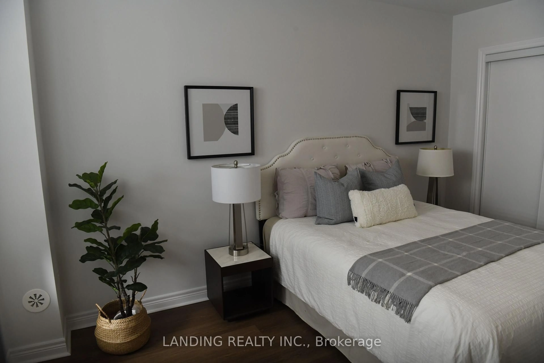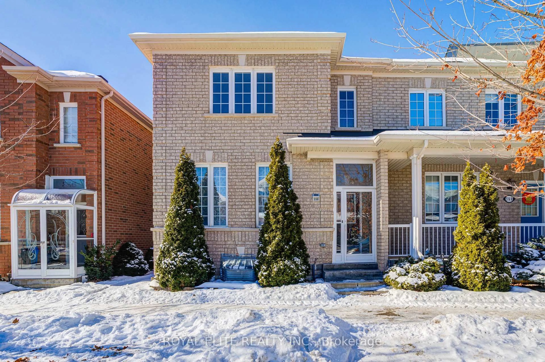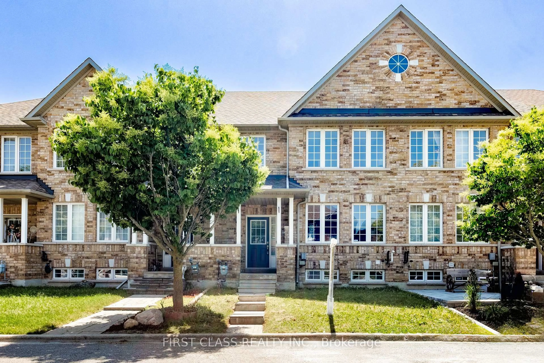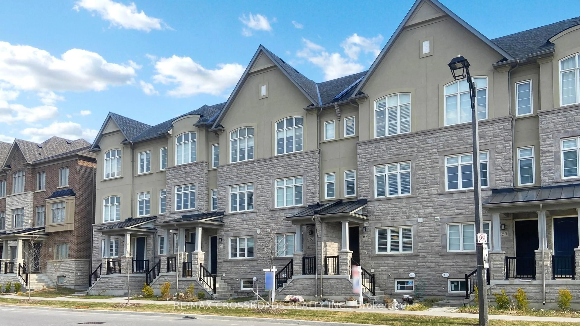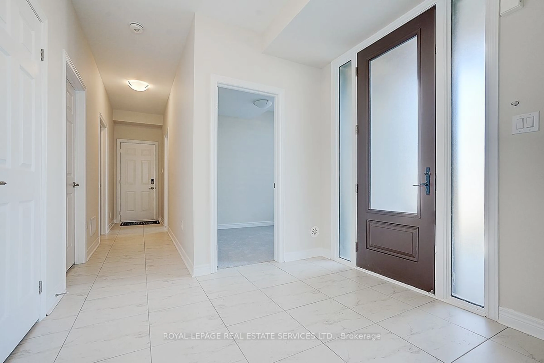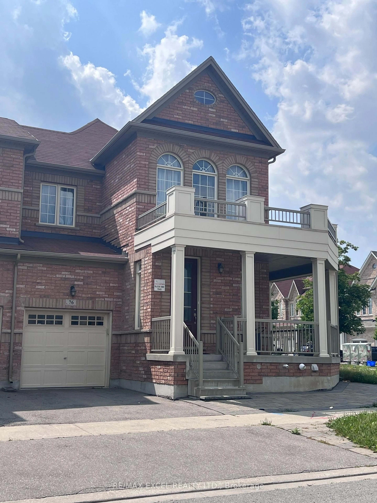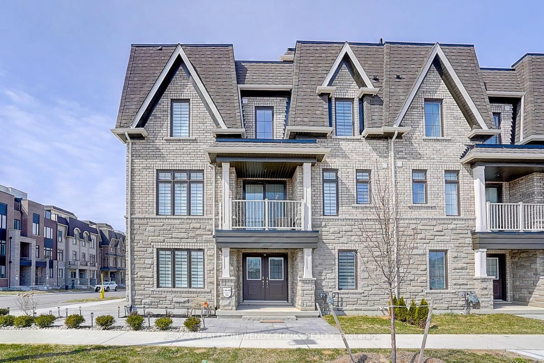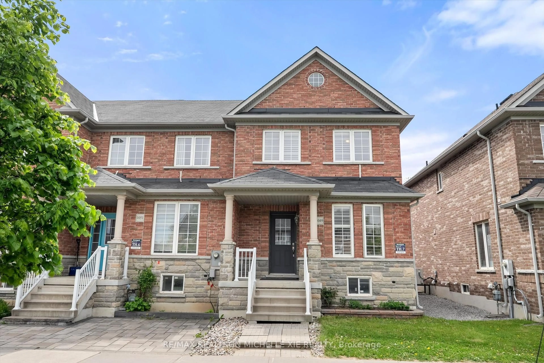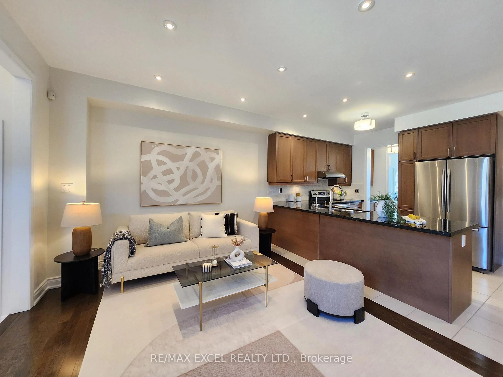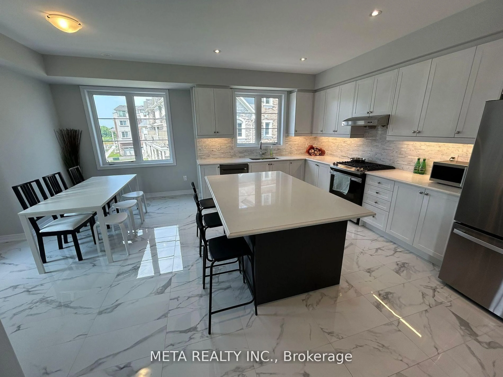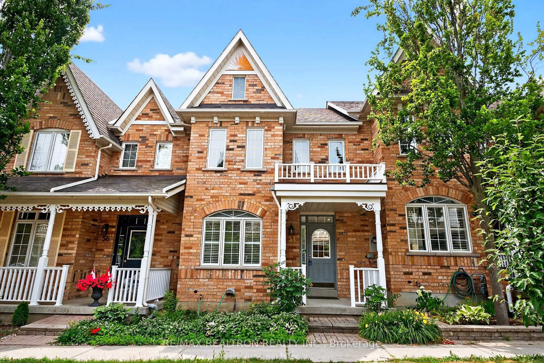4146 Highway 7 Rd, Markham, Ontario L3R 0W9
Contact us about this property
Highlights
Estimated valueThis is the price Wahi expects this property to sell for.
The calculation is powered by our Instant Home Value Estimate, which uses current market and property price trends to estimate your home’s value with a 90% accuracy rate.Not available
Price/Sqft$622/sqft
Monthly cost
Open Calculator

Curious about what homes are selling for in this area?
Get a report on comparable homes with helpful insights and trends.
+1
Properties sold*
$1.1M
Median sold price*
*Based on last 30 days
Description
Welcome To Your Dream Home In The Heart Of Unionville* This Modern Freehold Townhouse Features w/ 3+1 Beds Plus Den* 2200 Sqft Living Space W/ Finished Apt Basement* Lots of Upgrades W/ Oak Hardwood Floor Throughout and 9' Ceilings On Main* Pot Lights Throughout W/ Designer Light Fixtures* Ground Level Office Can Converted To Seperated Entrance 4th Bedroom W/ Ensuite* Stylish Kitchen Comes With Gorgeous Granite Countertops, Breakfast Bar, Backsplash and S/S Appliances* All Bathrooms Upgraded With Quartz Countertop And TOTO Toilets* Double Car Garage W/ Direct Access* Sept Entrance To Basement Apartment W/ Additional Monthly Rental Income* Close To Top Ranked Unionville High School, York University, Seneca College, Restaurants, Shoppings, YRT Transit, Highway 404/407 and the Markham Civic Centre*
Property Details
Interior
Features
Main Floor
Living
3.2 x 4.92hardwood floor / Combined W/Dining / Juliette Balcony
Great Rm
2.97 x 4.87hardwood floor / Combined W/Kitchen / W/O To Balcony
Kitchen
2.43 x 2.79hardwood floor / Centre Island / Breakfast Bar
Breakfast
2.43 x 2.79hardwood floor / Combined W/Kitchen / Large Window
Exterior
Features
Parking
Garage spaces 2
Garage type Built-In
Other parking spaces 1
Total parking spaces 3
Property History
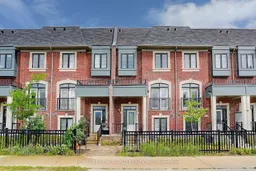 34
34