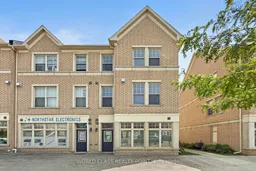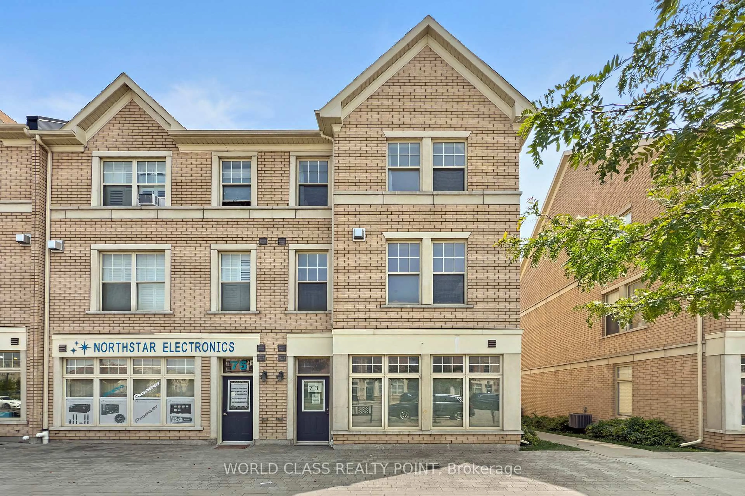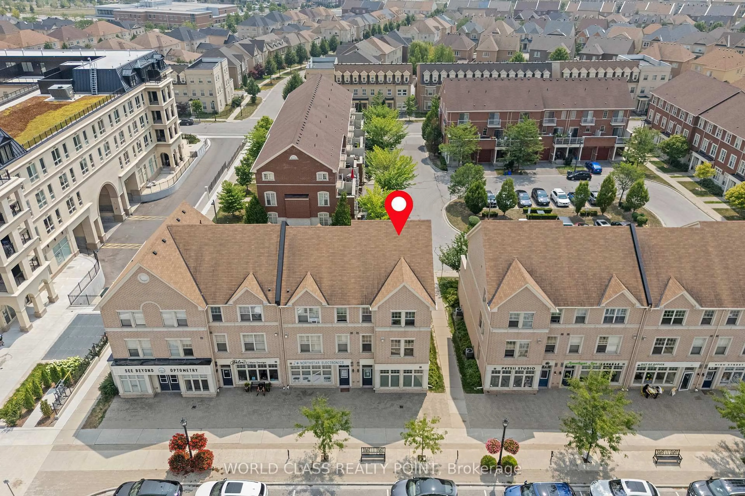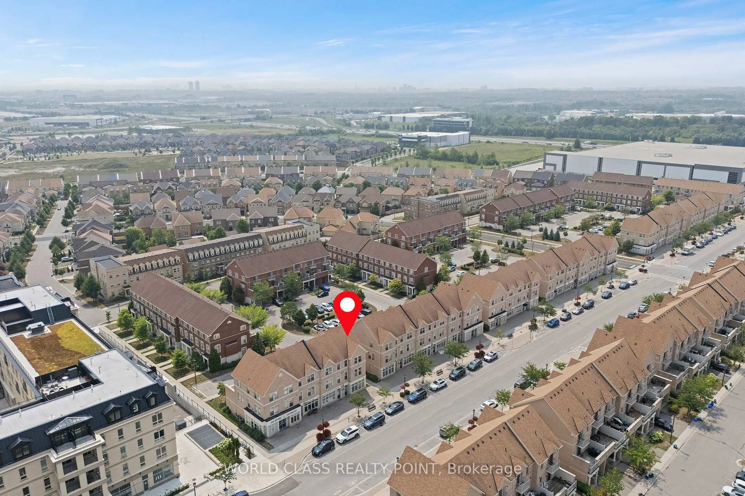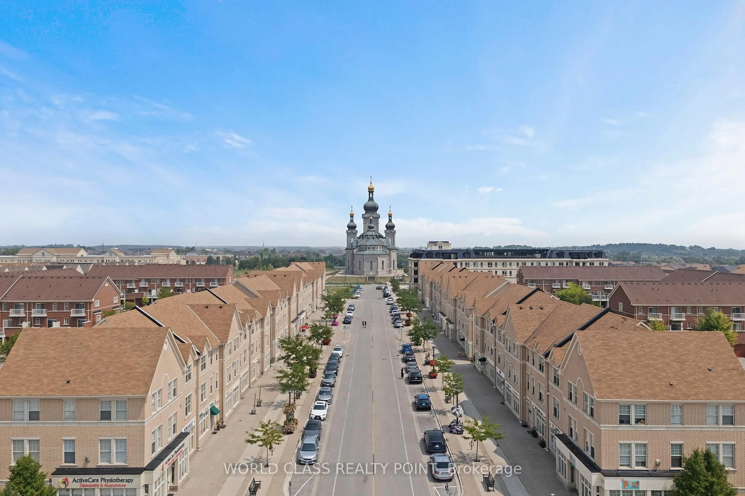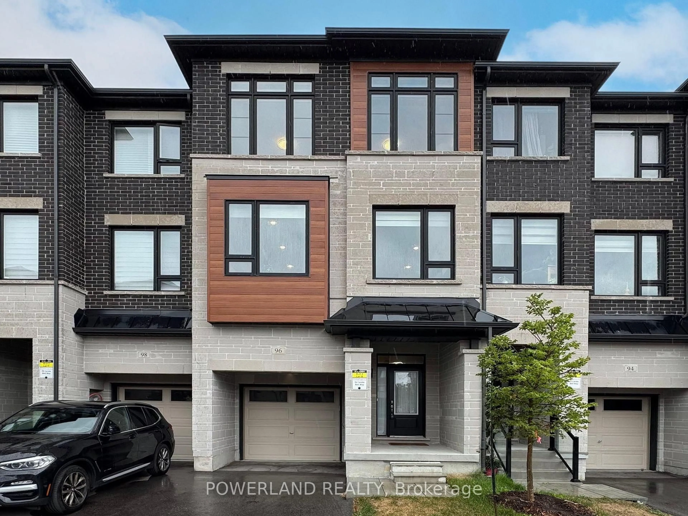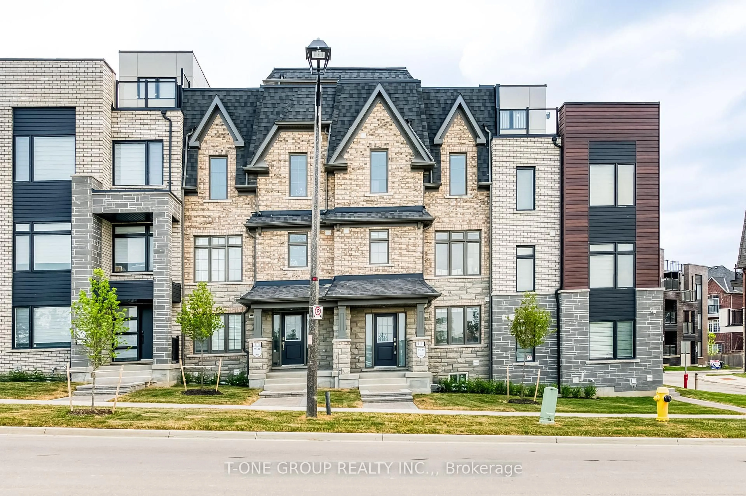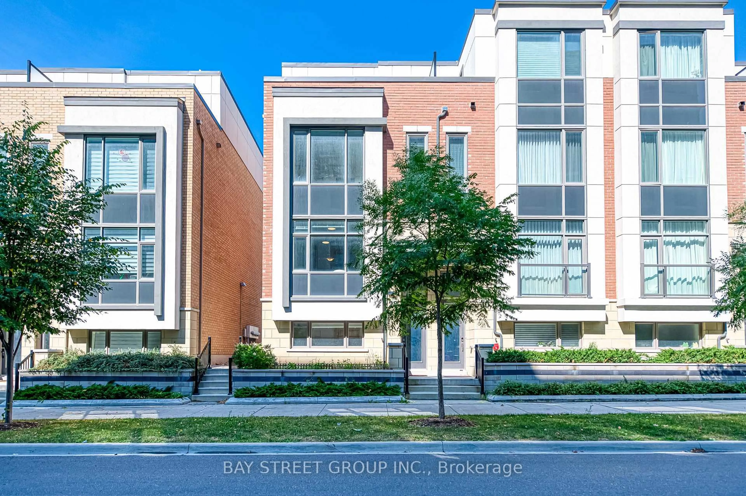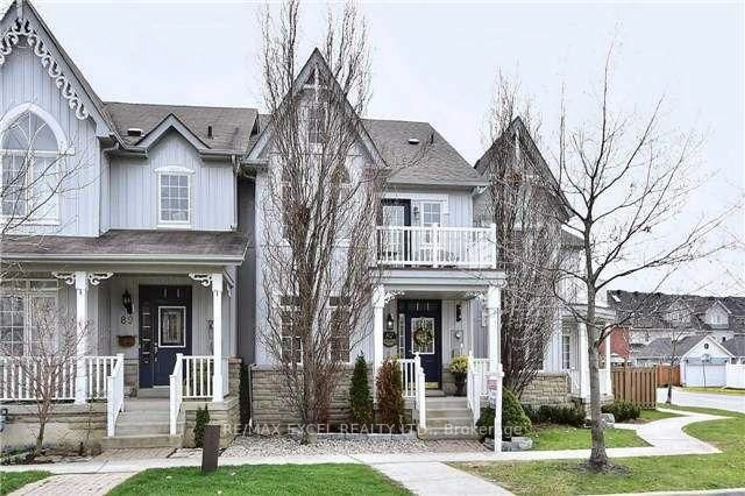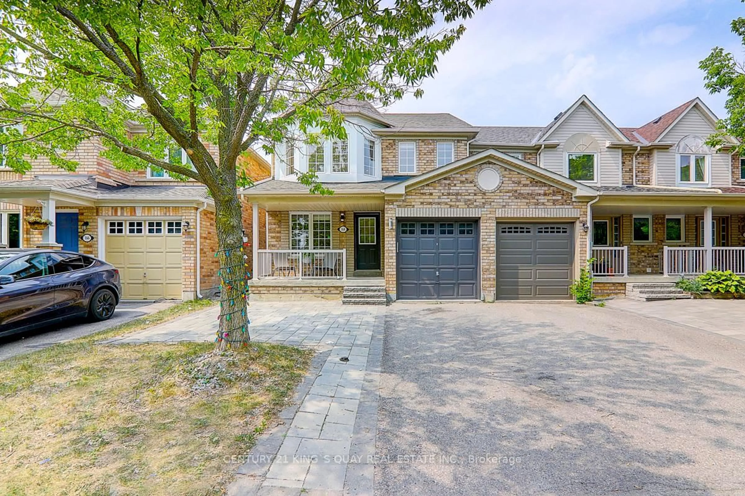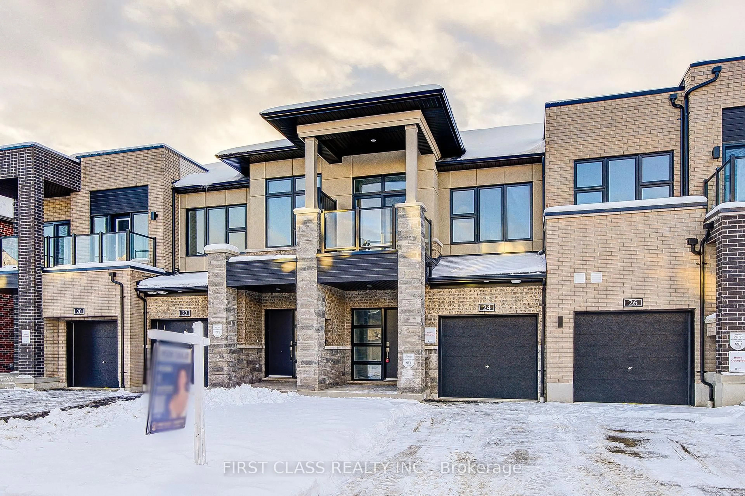73 Cathedral High St, Markham, Ontario L6C 0P1
Contact us about this property
Highlights
Estimated valueThis is the price Wahi expects this property to sell for.
The calculation is powered by our Instant Home Value Estimate, which uses current market and property price trends to estimate your home’s value with a 90% accuracy rate.Not available
Price/Sqft$539/sqft
Monthly cost
Open Calculator
Description
**Please Click The Video Tour** Welcome to 73 Cathedral High. A Rarely Offered End Unit Townhouse with Both Residential and Commercial Units. 2,359 Sq. Ft Above Grade. The Commercial Space (Approx. 488 Sq. Ft) Features A Large Open Area With Drywall, Light Fixture and Electrical Outlets Already Installed. There's Also An Oversized 2-Pc Powder Room. This Store Front Has Large Windows on the Front and Side to Allow for Maximum Natural Sunlight. Perfect for An Office, Coffee Shop, Retail, Salon, etc. The Residential Unit Features An Open Concept Layout for Optimal Living With No Wasted Space. The Living and Dining Room Has 4 Large Windows Bringing In Tons of Sunlight. The Dark Hardwood Floors and Gas Fireplace Help Transform the Room into a Cozy Living Space. The Large Modern Kitchen/Breakfast Area Features Quartz Counter tops, Ceramic Floors, And Ample Storage Space. There's Also a Bonus Pantry/Storage Area Below the Staircase. Walkout to a Massive Outdoor Deck for Entertaining Guests. The Primary Bedroom Features a 4 Pc En-suite Bath, Walk-In Closet and a Balcony. Bedrooms 2 and 3 are Spacious with Large Windows and Closets. Conveniently Located Near Top Schools, Parks, Plazas, Restaurants, Shops, Highway 404, etc. This Well Maintained, Move-In Ready Home Is Perfect For Anyone Looking to Start Their Own Business or Someone Looking For Additional Rental Income.
Property Details
Interior
Features
Upper Floor
3rd Br
3.47 x 2.53Large Closet / Large Window / Broadloom
2nd Br
4.57 x 3.26Double Closet / Large Window / Broadloom
Primary
4.95 x 3.54 Pc Ensuite / W/I Closet / W/O To Balcony
Exterior
Features
Parking
Garage spaces 1
Garage type Attached
Other parking spaces 1
Total parking spaces 2
Property History
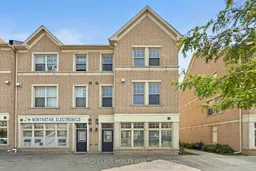 35
35