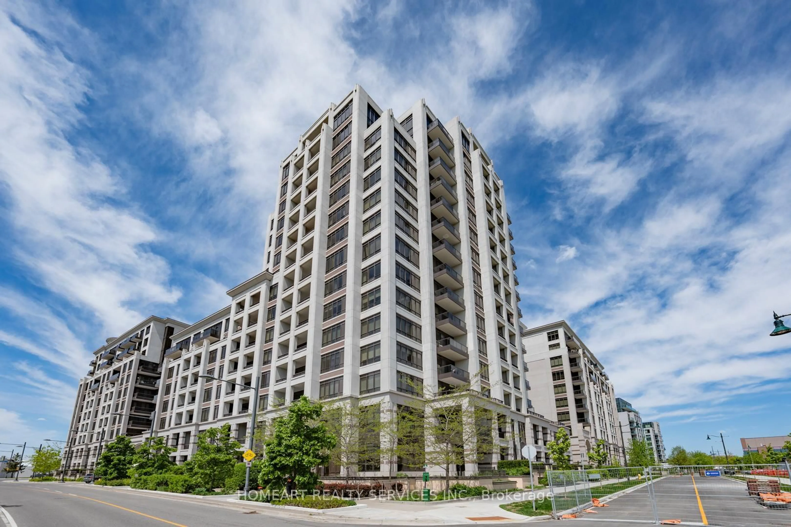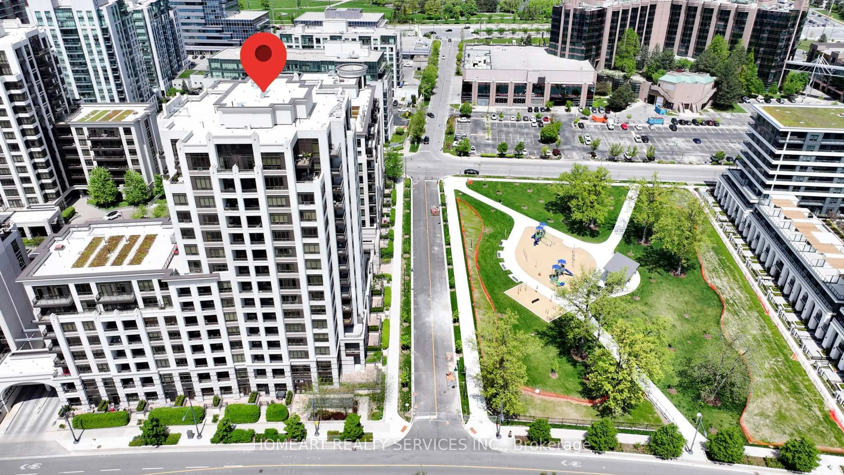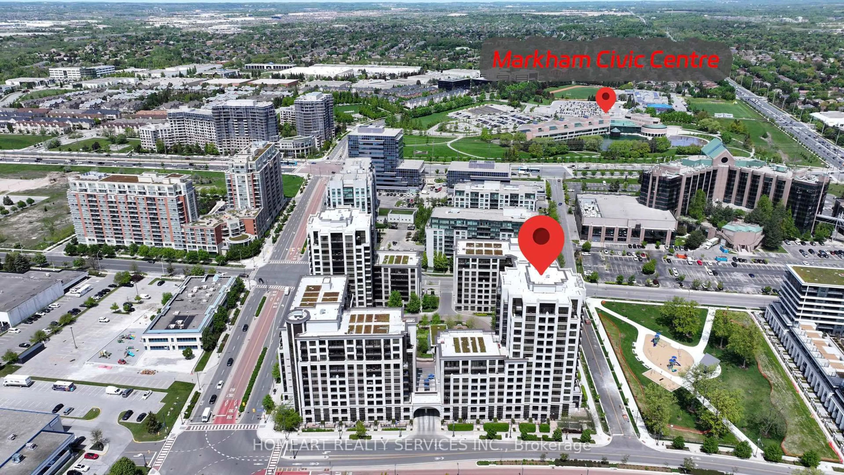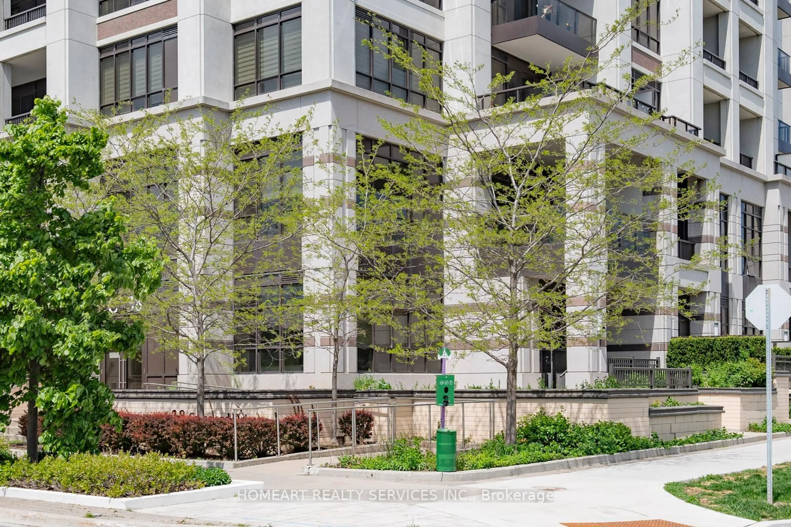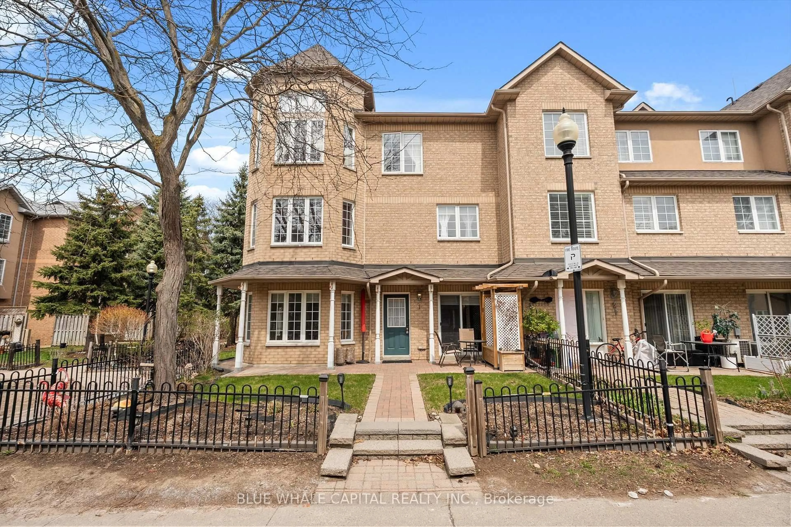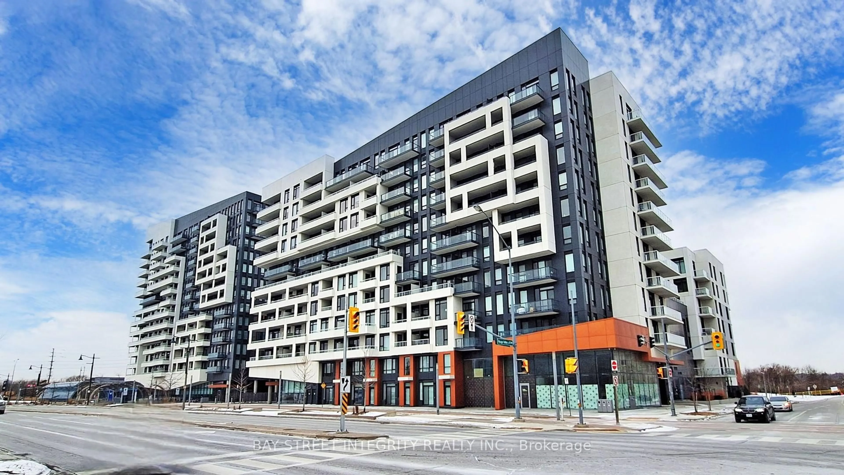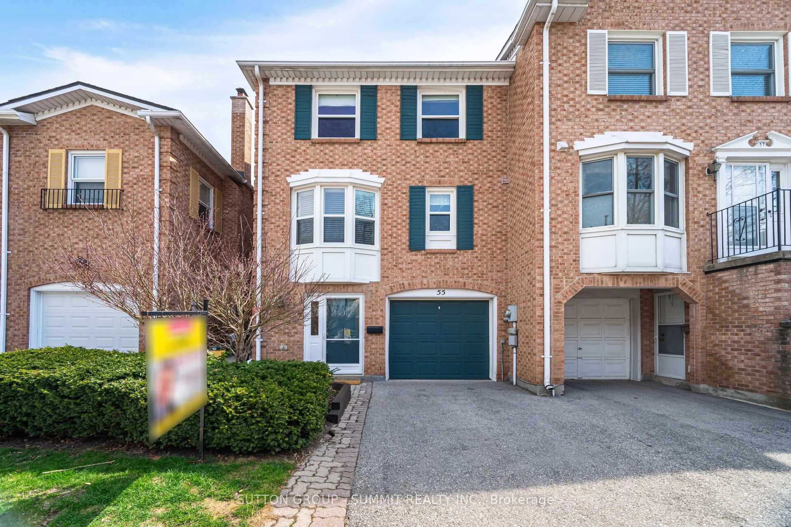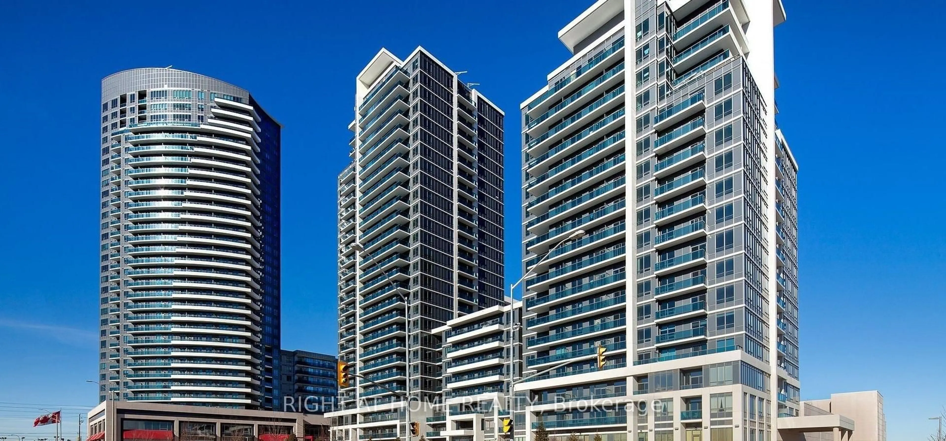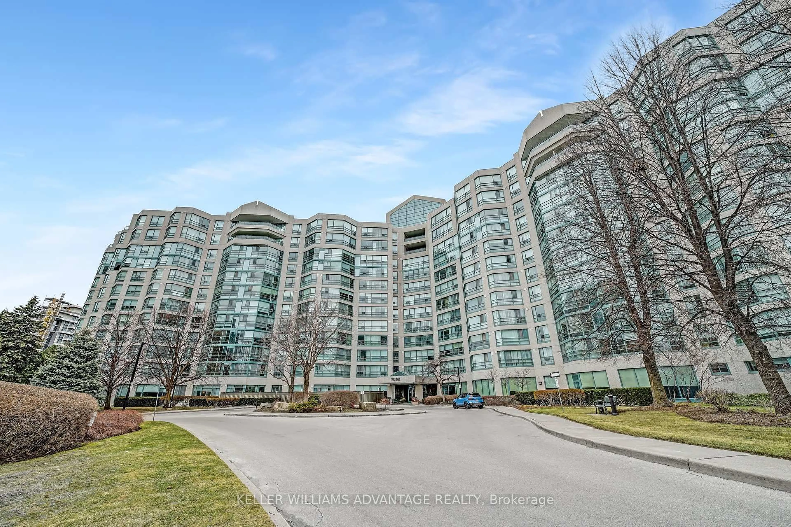38 Cedarland Dr #C106, Markham, Ontario L6G 0G7
Contact us about this property
Highlights
Estimated valueThis is the price Wahi expects this property to sell for.
The calculation is powered by our Instant Home Value Estimate, which uses current market and property price trends to estimate your home’s value with a 90% accuracy rate.Not available
Price/Sqft$956/sqft
Monthly cost
Open Calculator

Curious about what homes are selling for in this area?
Get a report on comparable homes with helpful insights and trends.
+23
Properties sold*
$753K
Median sold price*
*Based on last 30 days
Description
Welcome To Charming & Prestigious Townhome in the Heart of Unionville Markham. This Luxury 2-Storey Townhome Has The Best Southeast Unobstructed View Right Into The Newly Built Park. The Unique Corner Placement Of This Townhome Offers Not One But **THREE Entrances**, With Walk-Out Front Patio Garden Overlooking The Park That No Other Units Can Match. A Rare & Convenient Feature Not Often Seen: This Townhome Has Enhanced Accessibility For The Entire Family With Elevator Access From Both 1st and 2nd Floor! Enjoy The Privacy Of A Townhome Along With All Amenities & 24H Security A Condominium Can Offer! With 3 Spacious Sun-Filled Bedrooms And A Large Terrace Overlooking The Park From The Master Bedroom, 3 Full Bathrooms Conveniently Located On Both Levels, Along With Its Impressive Open-Concept Layout, 10' High Smooth Ceiling & Large Windows, This Townhome Is Sure To Impress Just About Anyone. Just Mins To Exceptional Schools (Unionville HS) & York U, Hilton Hotel, Park, Shops, Restaurants, Community Center And Easy Access To 404, 407, VIVA & GO.
Property Details
Interior
Features
Ground Floor
Dining
0.0 x 0.0Laminate / Large Window / W/O To Patio
Kitchen
0.0 x 0.0Stainless Steel Appl / Quartz Counter / Combined W/Living
Living
0.0 x 0.0Laminate / Large Window / Combined W/Kitchen
Exterior
Features
Parking
Garage spaces 1
Garage type Underground
Other parking spaces 0
Total parking spaces 1
Condo Details
Amenities
Concierge, Indoor Pool, Party/Meeting Room, Visitor Parking, Gym
Inclusions
Property History
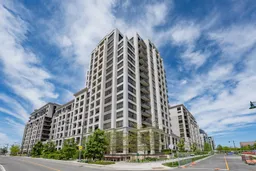 47
47