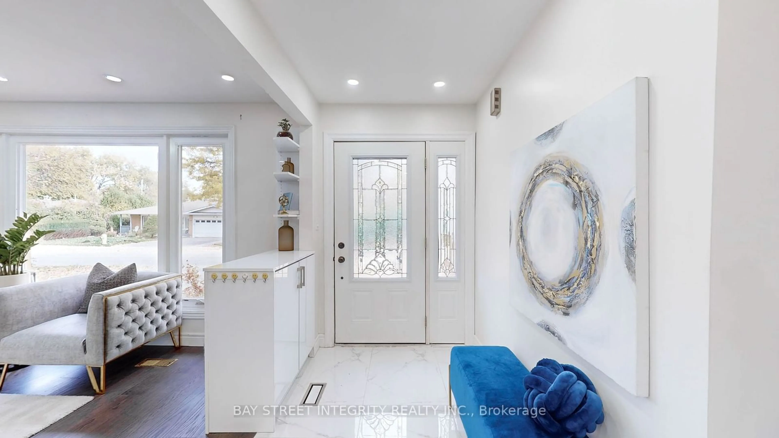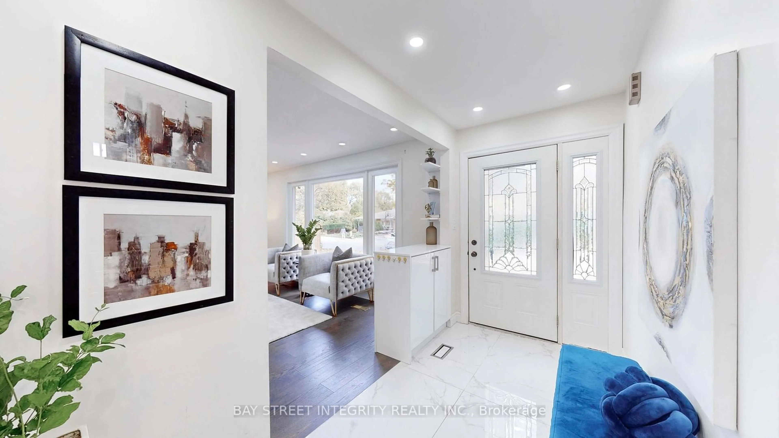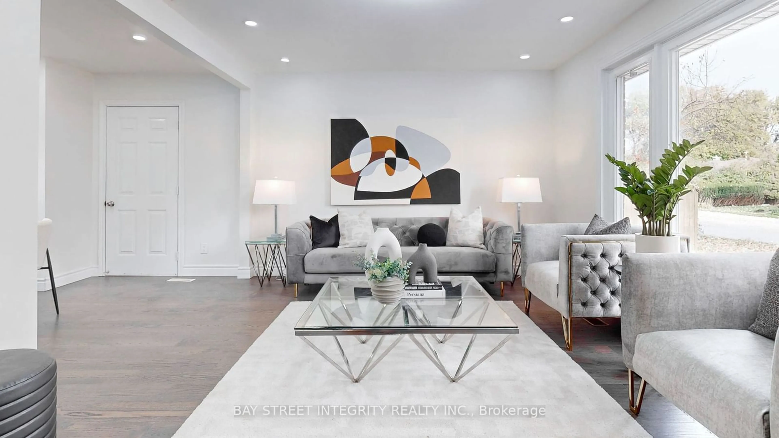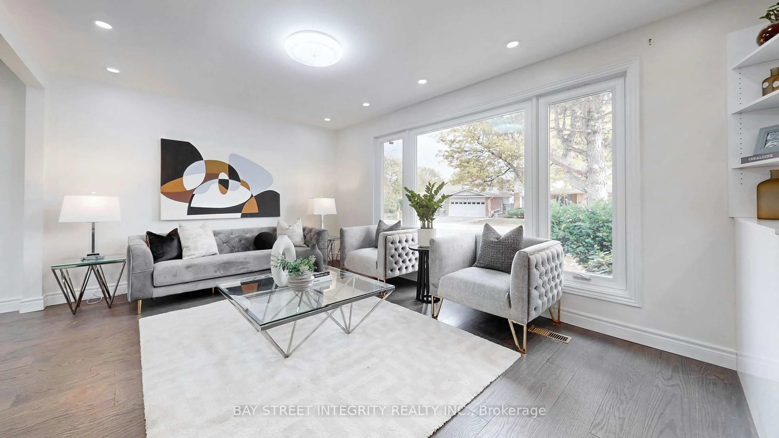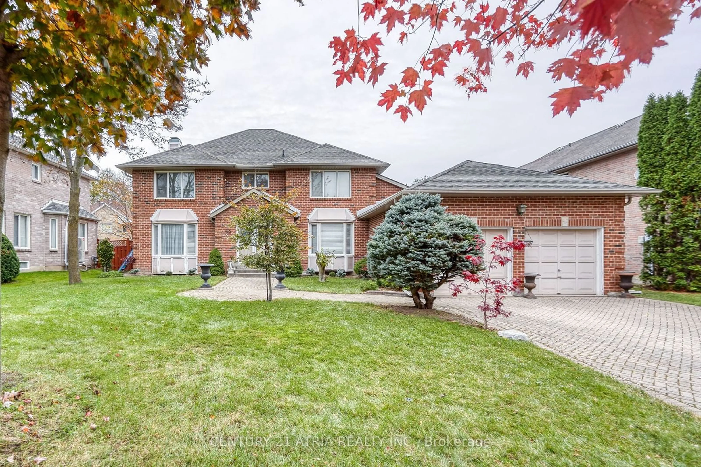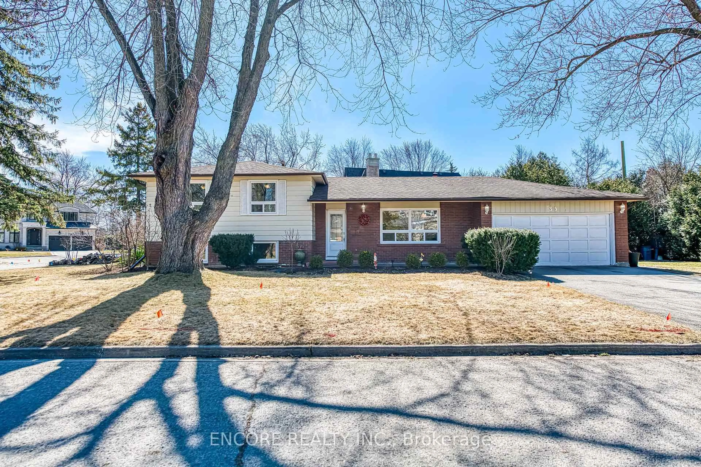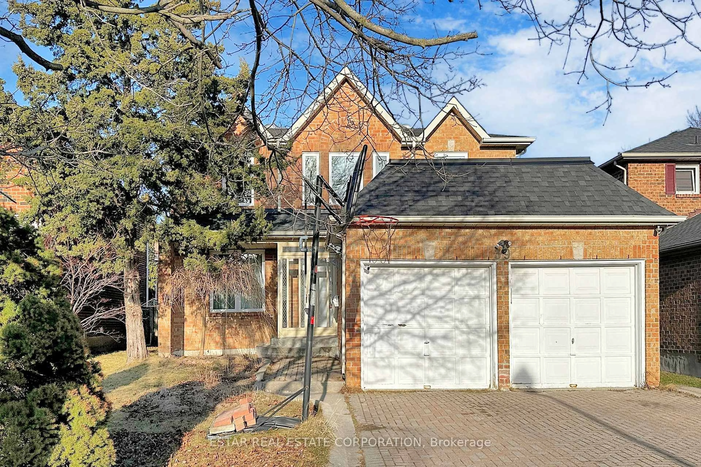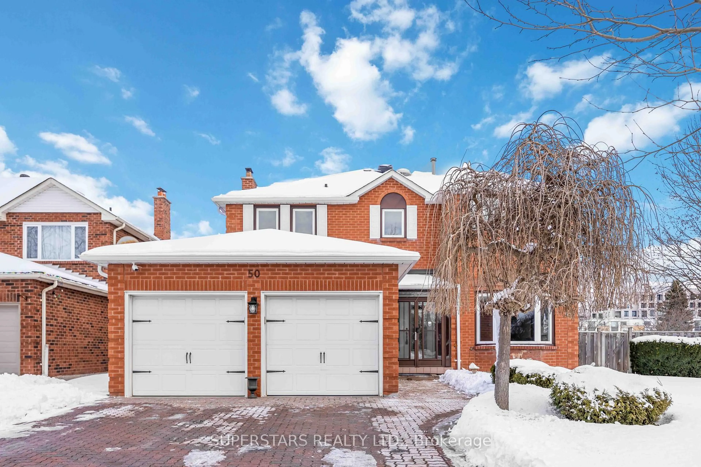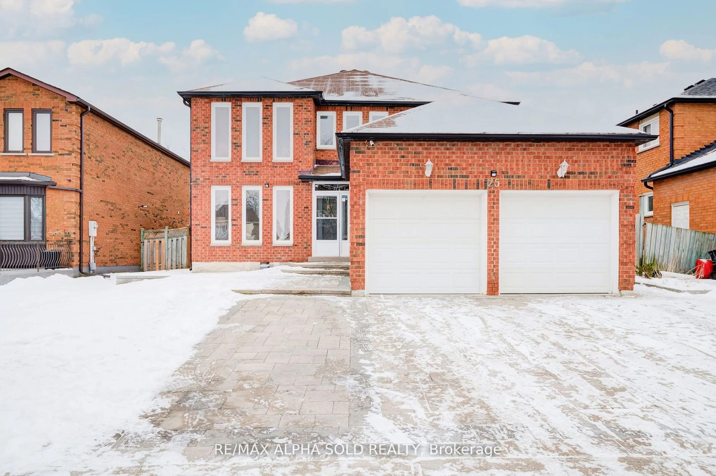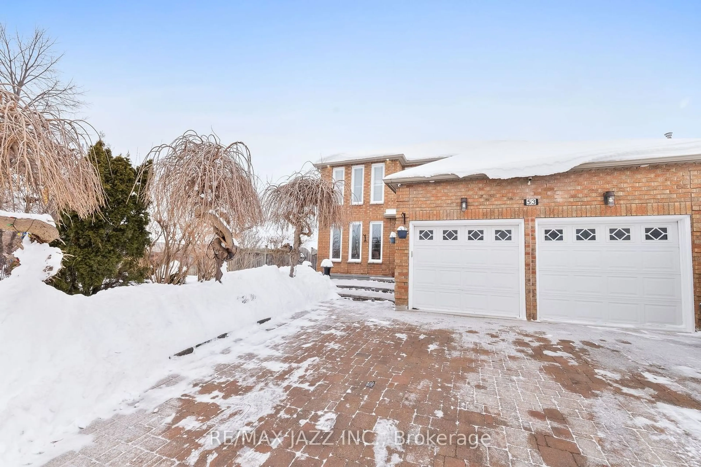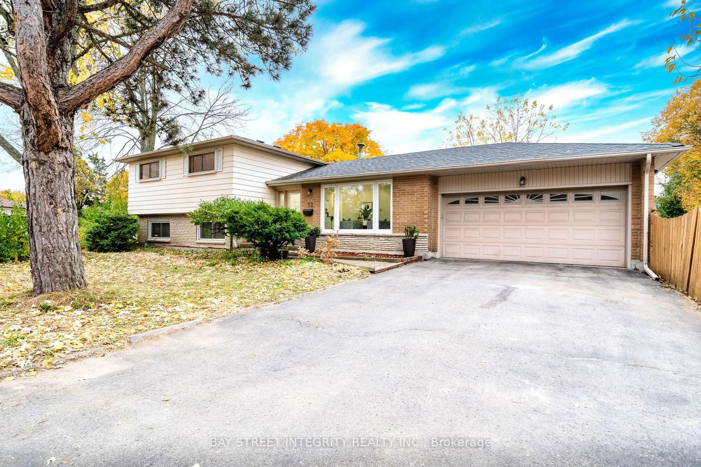
32 Markhaven Rd, Markham, Ontario L3R 1T9
Contact us about this property
Highlights
Estimated ValueThis is the price Wahi expects this property to sell for.
The calculation is powered by our Instant Home Value Estimate, which uses current market and property price trends to estimate your home’s value with a 90% accuracy rate.Not available
Price/Sqft-
Est. Mortgage$8,074/mo
Tax Amount (2023)$7,058/yr
Days On Market148 days
Total Days On MarketWahi shows you the total number of days a property has been on market, including days it's been off market then re-listed, as long as it's within 30 days of being off market.239 days
Description
Nestled in the heart of Unionville, this impressive corner-lot home offers a bright and functional sidesplit 4 layout with hardwood flooring on the main and upper levels. Recently upgraded, including a freshly painted basement, this home exudes style and comfort, lots of pot lights adding a warm touch for everyday living.The upper level features three spacious bedrooms, while a separate entrance leads to a fully finished, two-level basement suite. The basement includes two bedrooms with above-grade windows, flooding the space with natural light, and one bedroom enjoys a 3-piece ensuite. A cozy living area and kitchen make this suite ideal for extended family or rental income. With no sidewalk, enjoy added curb appeal and privacy. Zoned for the highly ranked Parkview Public School and Unionville High School, and conveniently close to Toogood Pond Park, Varley Art Gallery, Go Train, shopping mall, and dining. This property offers not just a home, but an exceptional lifestyle in one of Unionville's most sought-after locations. **EXTRAS** 2 Fridge, 2 Stove, Range Hood, Dishwasher, Washer & Dryer, All electric light fixtures.
Property Details
Interior
Features
Exterior
Features
Parking
Garage spaces 2
Garage type Attached
Other parking spaces 2
Total parking spaces 4
Property History
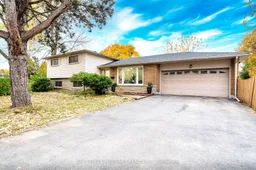 33
33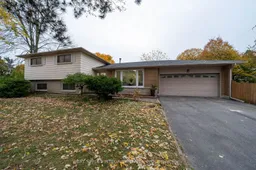
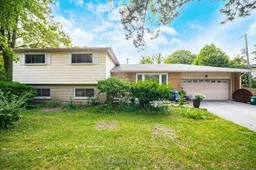
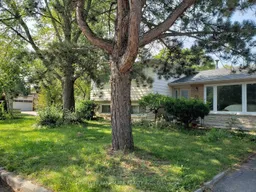
Get up to 1% cashback when you buy your dream home with Wahi Cashback

A new way to buy a home that puts cash back in your pocket.
- Our in-house Realtors do more deals and bring that negotiating power into your corner
- We leverage technology to get you more insights, move faster and simplify the process
- Our digital business model means we pass the savings onto you, with up to 1% cashback on the purchase of your home
