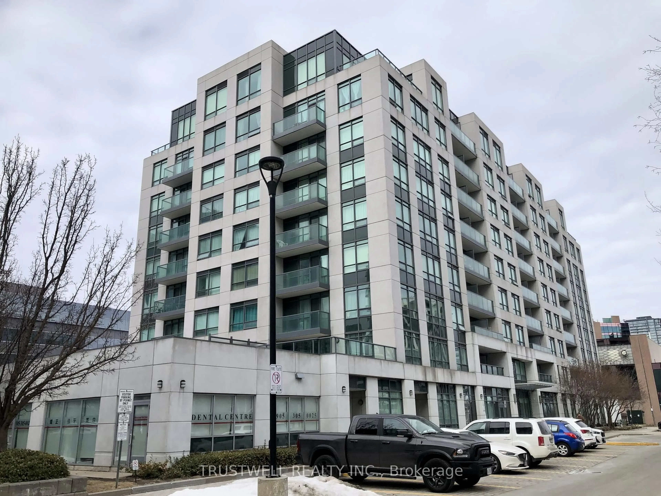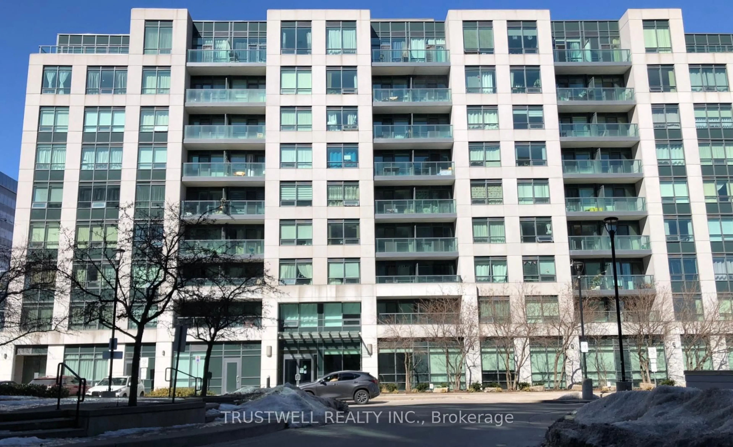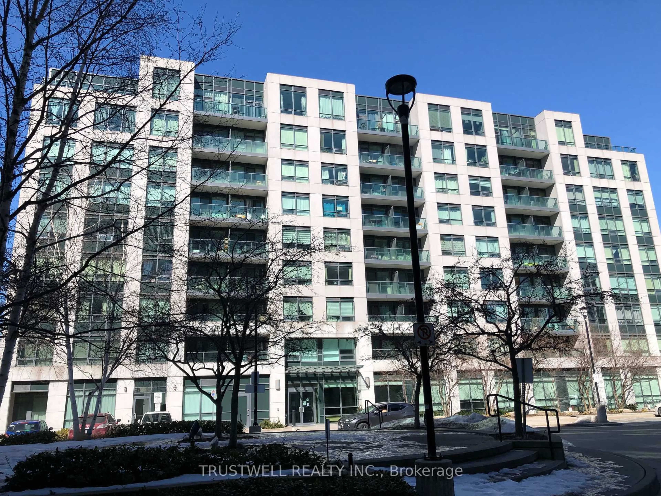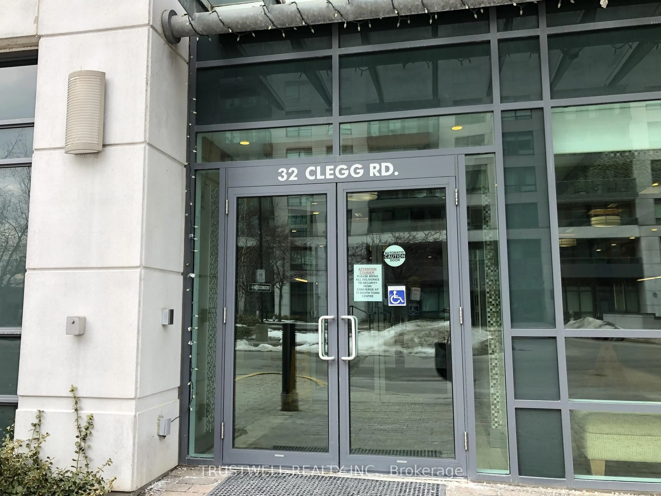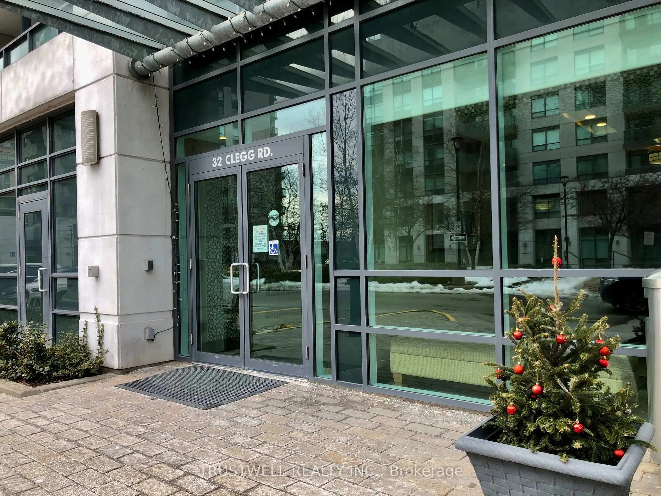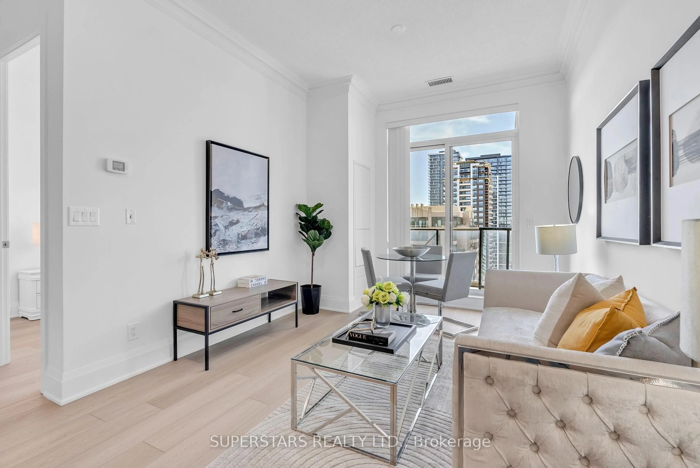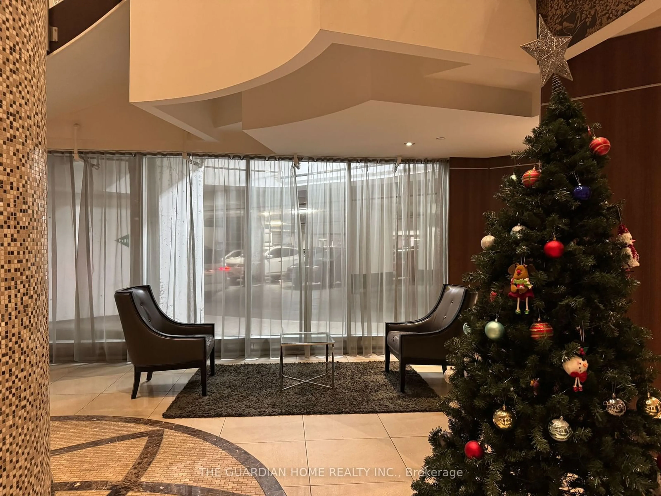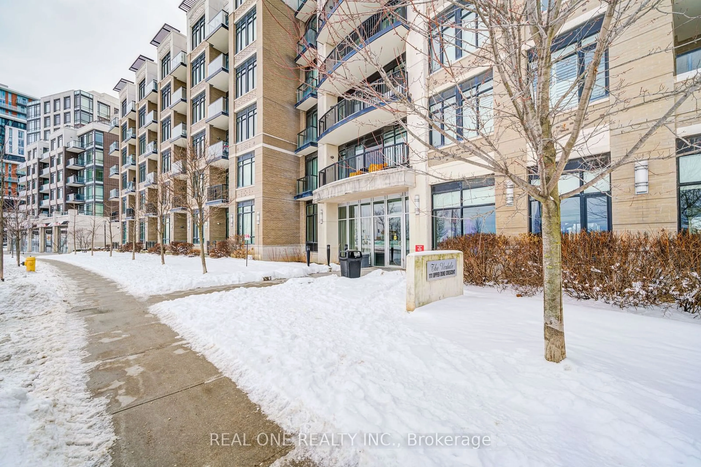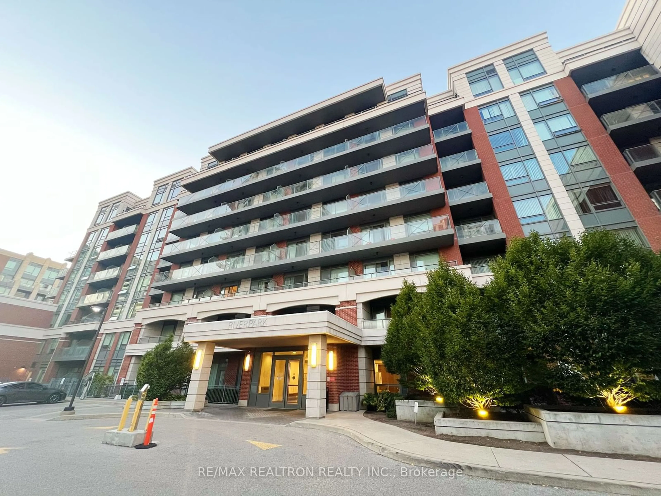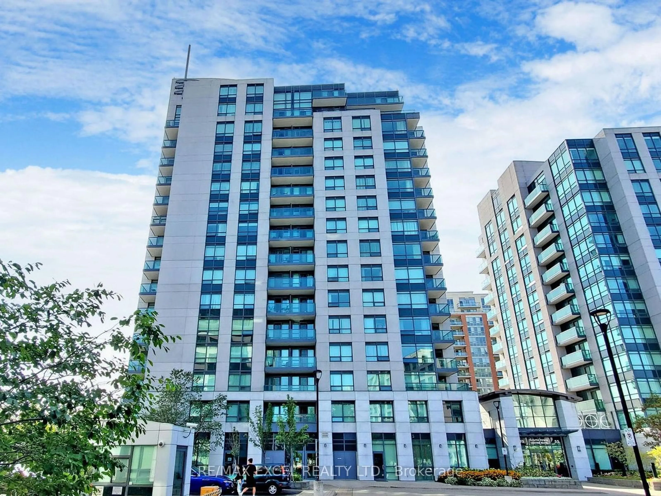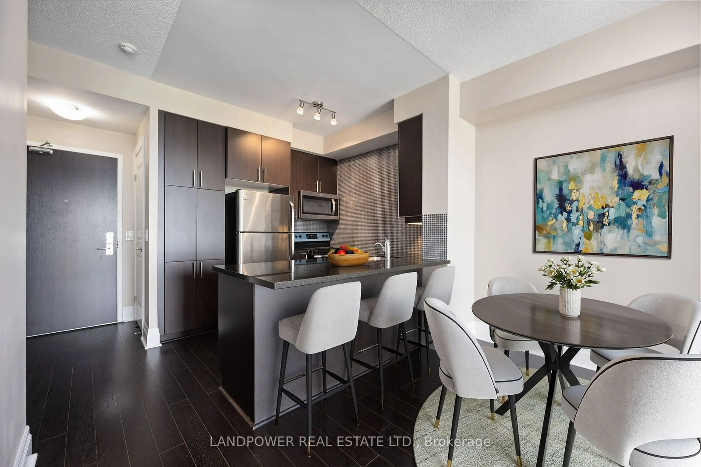32 Clegg Rd #912, Markham, Ontario L6G 0B2
Contact us about this property
Highlights
Estimated ValueThis is the price Wahi expects this property to sell for.
The calculation is powered by our Instant Home Value Estimate, which uses current market and property price trends to estimate your home’s value with a 90% accuracy rate.Not available
Price/Sqft$851/sqft
Est. Mortgage$2,362/mo
Tax Amount (2024)$2,061/yr
Maintenance fees$636/mo
Days On Market32 days
Total Days On MarketWahi shows you the total number of days a property has been on market, including days it's been off market then re-listed, as long as it's within 30 days of being off market.42 days
Description
Welcome home to a spacious 1+Den, 1 bathroom suite with high 9-foot ceilings in the heart Of Unionville Markham. The den is large enough to be used as a second bedroom. This well-designed unit features a functional layout w/ open concept living and dining room. The elevators at the building are fast and there is rarely any wait time. Enjoy the beautiful views from the windows & balcony. You will be able to see the water fountain at the Markham Civic Centre in the warmer months. This condo includes 1 parking and 1 locker. Conveniently located near Hwy 7, this condo provides seamless connectivity to public transit with easy access to Hwy 7/404/407, Unionville Go Train and VIVA bus stop. Situated in close proximity to York University and top ranked public and private schools, and within walking distance to shops & restaurants. Amenities: Indoor Pool, Gym, Party Room, Billiards, Visitor Parking.
Property Details
Interior
Features
Flat Floor
Kitchen
2.45 x 2.21Backsplash / Granite Counter / B/I Dishwasher
Primary
4.0 x 2.9Laminate / Large Window / W/I Closet
Living
3.21 x 5.15Laminate / W/O To Balcony / Combined W/Dining
Dining
3.21 x 5.15Laminate / Breakfast Area / Combined W/Living
Exterior
Features
Parking
Garage spaces 1
Garage type Underground
Other parking spaces 0
Total parking spaces 1
Condo Details
Amenities
Indoor Pool, Party/Meeting Room, Visitor Parking, Gym
Inclusions
Property History
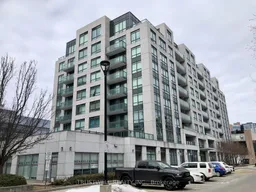 36
36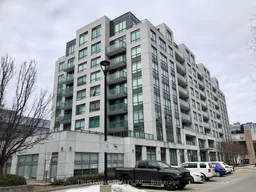
Get up to 0.75% cashback when you buy your dream home with Wahi Cashback

A new way to buy a home that puts cash back in your pocket.
- Our in-house Realtors do more deals and bring that negotiating power into your corner
- We leverage technology to get you more insights, move faster and simplify the process
- Our digital business model means we pass the savings onto you, with up to 0.75% cashback on the purchase of your home
