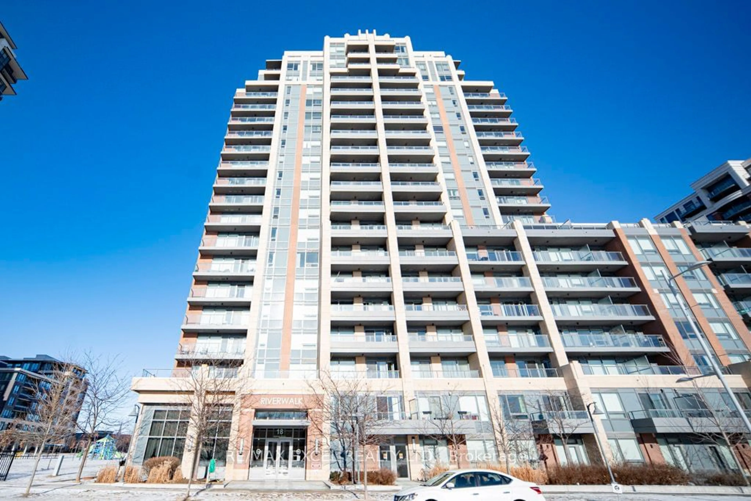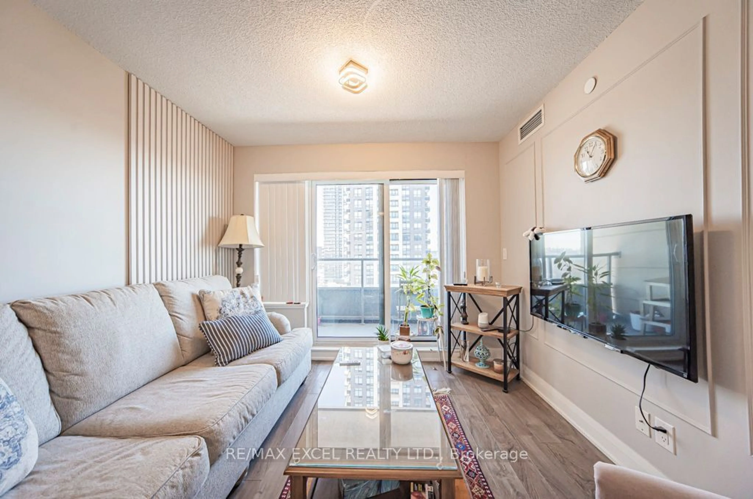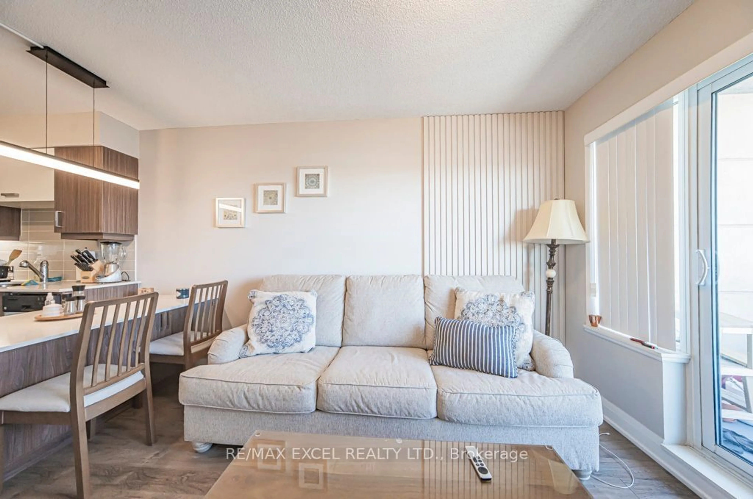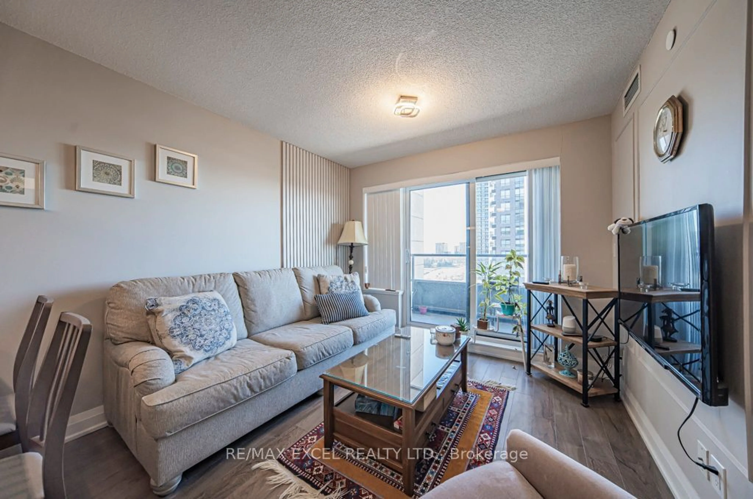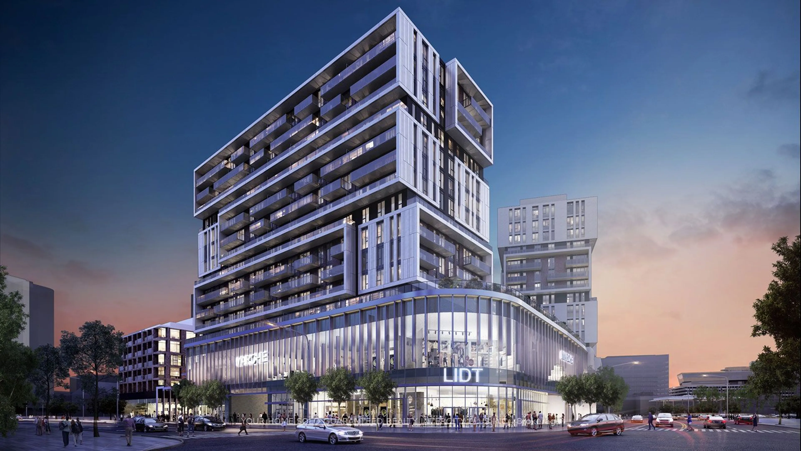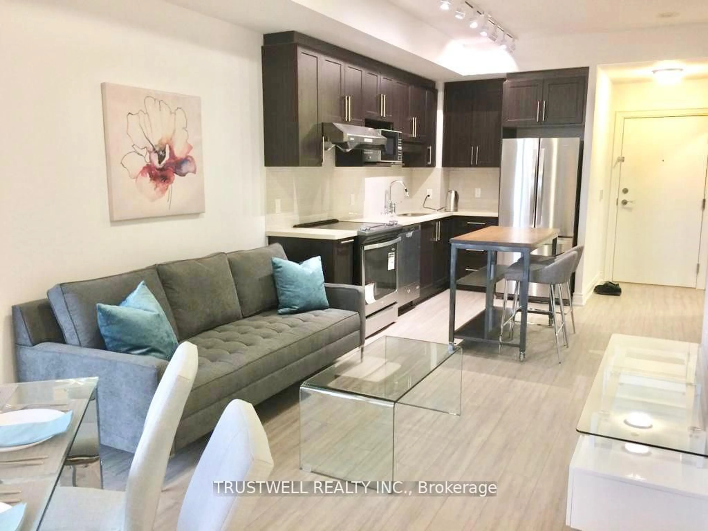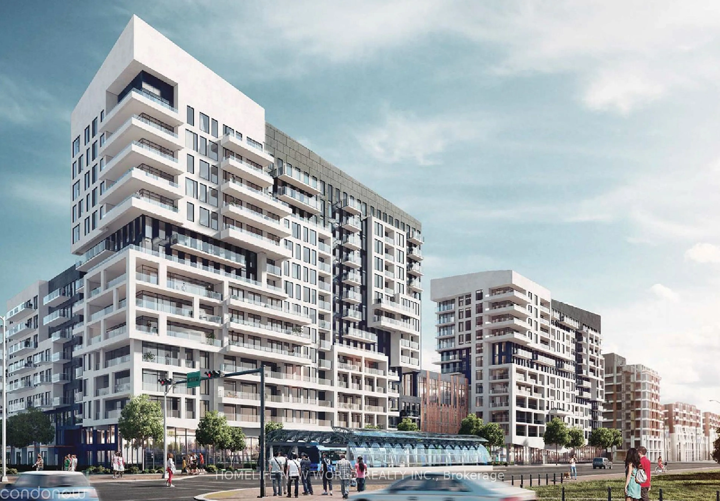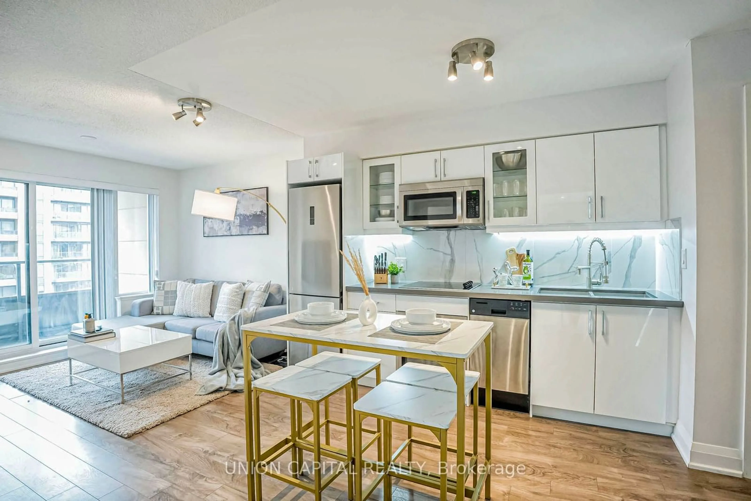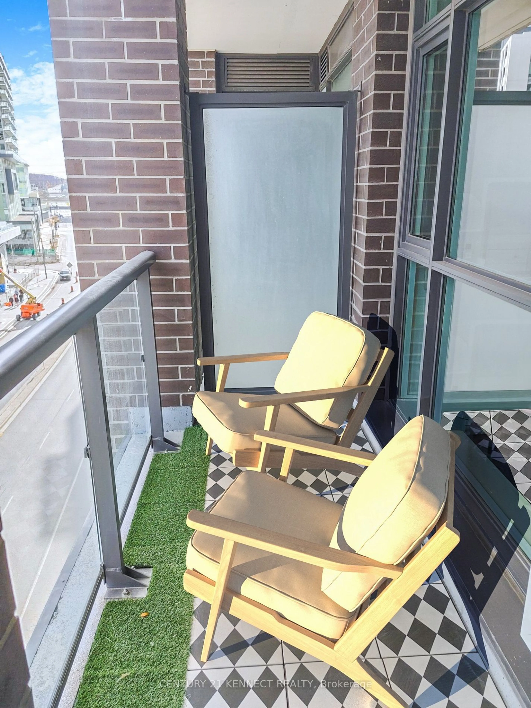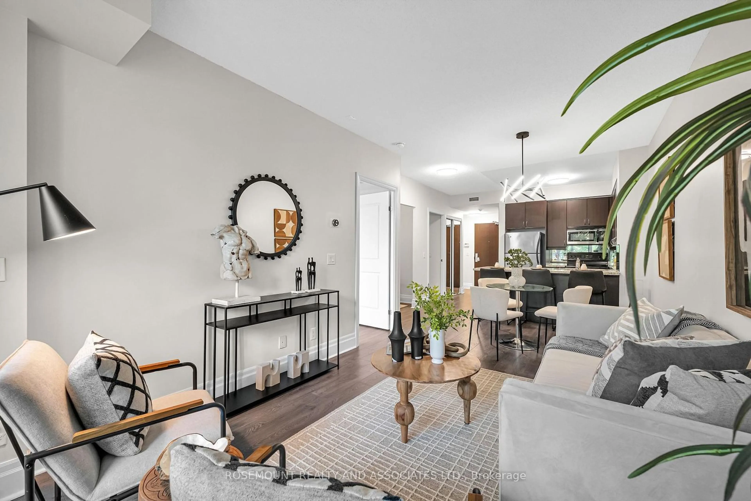18 Uptown Dr #1609, Markham, Ontario L3R 5M5
Contact us about this property
Highlights
Estimated ValueThis is the price Wahi expects this property to sell for.
The calculation is powered by our Instant Home Value Estimate, which uses current market and property price trends to estimate your home’s value with a 90% accuracy rate.Not available
Price/Sqft$1,069/sqft
Est. Mortgage$2,963/mo
Maintenance fees$496/mo
Tax Amount (2024)$2,200/yr
Days On Market69 days
Description
Welcome to this stunning 1+Den unit, offering modern living with breathtaking, unobstructed views! Located in a highly sought-after, ultra-convenient neighborhood, this building provides easy access to everything you need! 404/407/Hwy 7, top ranking schools, restaurants, shops, public transit, and many more, all just steps away. This building features a consistently high rental rate( currently apprx $2700) due to it's wide range of top-tier amenities including impressive fitness center, a stylish lounge area, a sparkling indoor pool, and 24 hr concierge service and also it's location advantages. The bright and spacious interior features an open-concept living area with large windows, allowing natural light to flood the space and maximize the stunning views. The versatile den offers the perfect spot for a kid's bedroom or home office, guest room, or additional storage. The sleek kitchen boasts high-end B/I appliances, elegant cabinetry. The primary bedroom offers a peaceful retreat. Don't miss out on this incredible opportunity! **EXTRAS** all ELFs and window coverings, B/I fridge, cook top, Oven, Dishwasher, rangehood, microwave, stack washer and dryer
Property Details
Interior
Features
Ground Floor
Dining
5.65 x 3.05Combined W/Kitchen / Laminate / Open Concept
Primary
4.05 x 3.05Laminate / Large Closet
Den
2.6 x 2.45Laminate
Kitchen
5.65 x 3.05Combined W/Dining / Granite Counter / Stainless Steel Appl
Exterior
Features
Parking
Garage spaces 1
Garage type Underground
Other parking spaces 0
Total parking spaces 1
Condo Details
Amenities
Concierge, Gym, Indoor Pool, Party/Meeting Room, Recreation Room
Inclusions
Property History
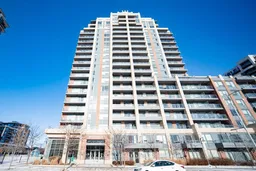 23
23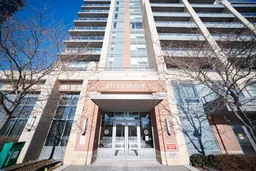
Get up to 0.75% cashback when you buy your dream home with Wahi Cashback

A new way to buy a home that puts cash back in your pocket.
- Our in-house Realtors do more deals and bring that negotiating power into your corner
- We leverage technology to get you more insights, move faster and simplify the process
- Our digital business model means we pass the savings onto you, with up to 0.75% cashback on the purchase of your home
