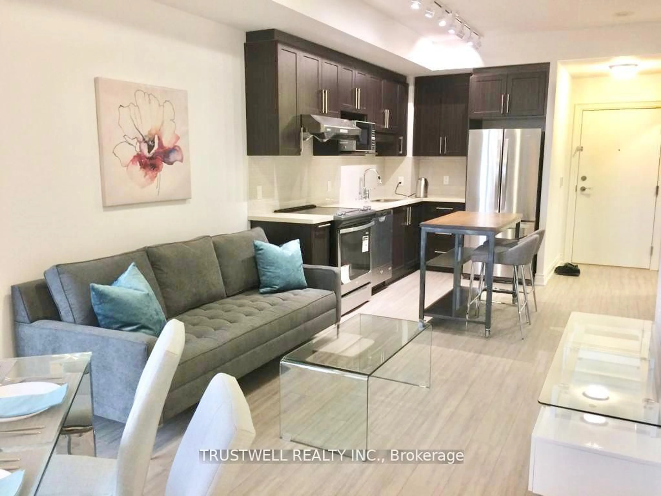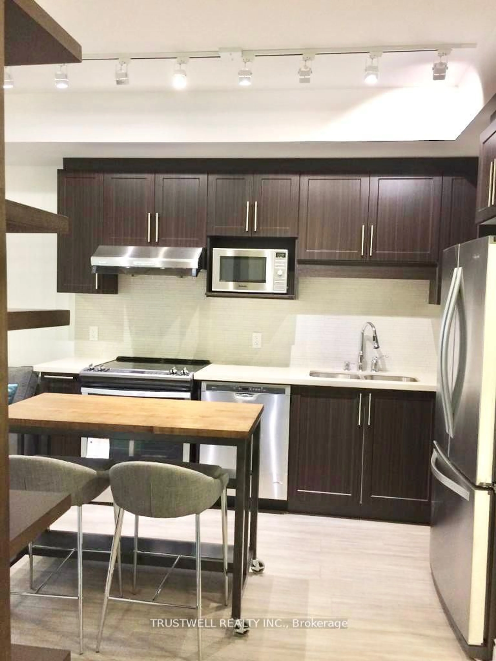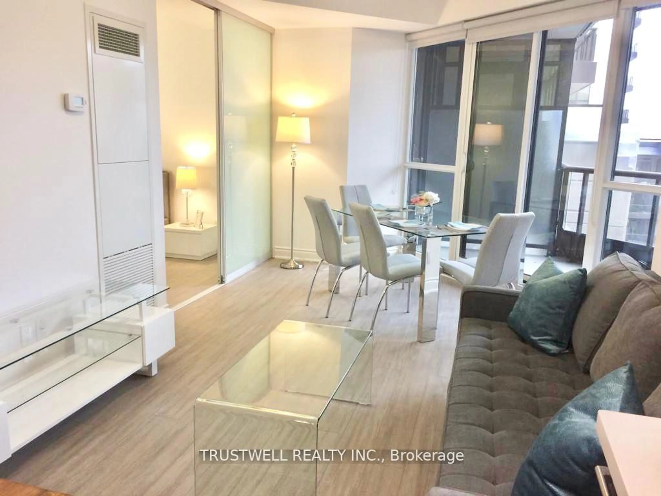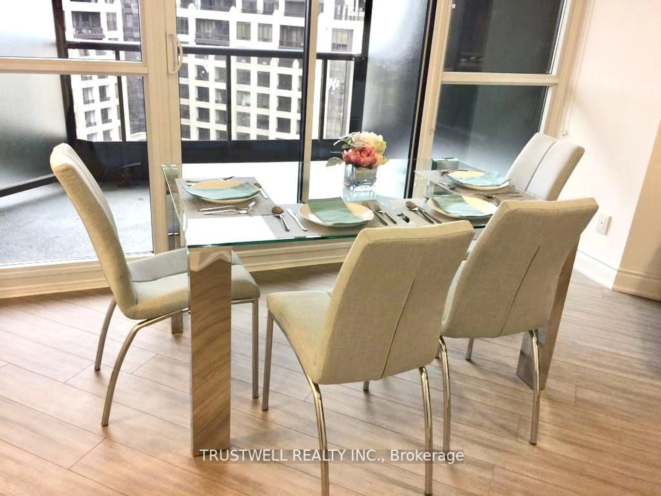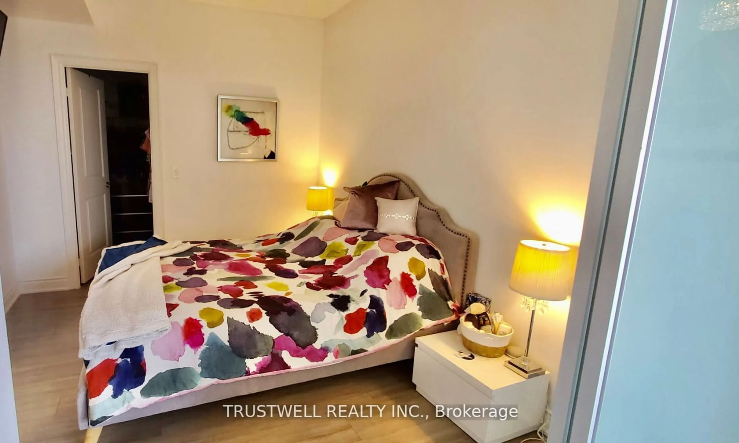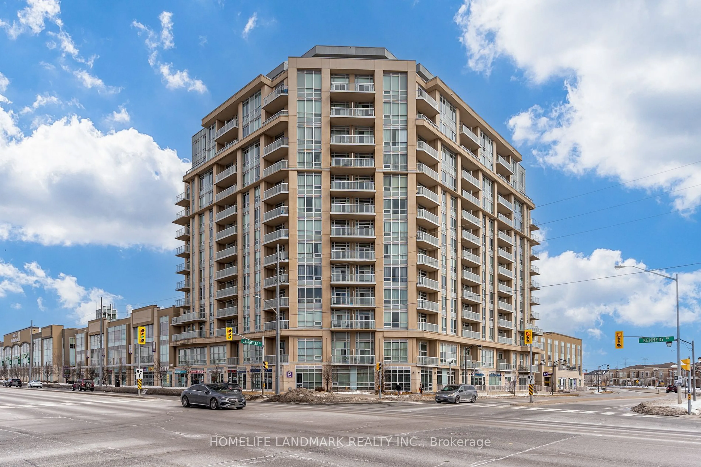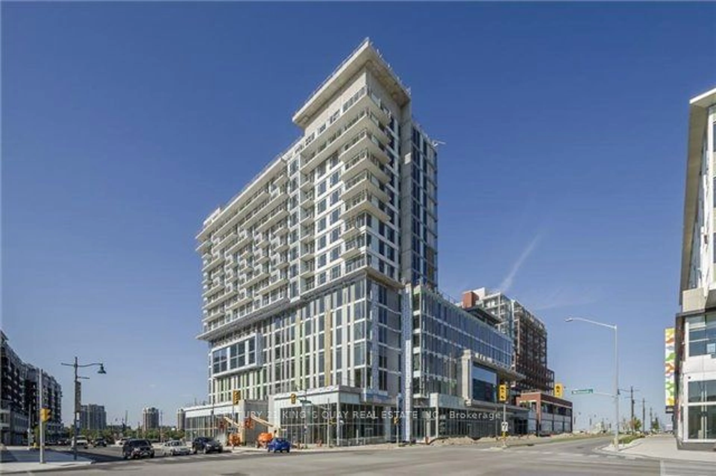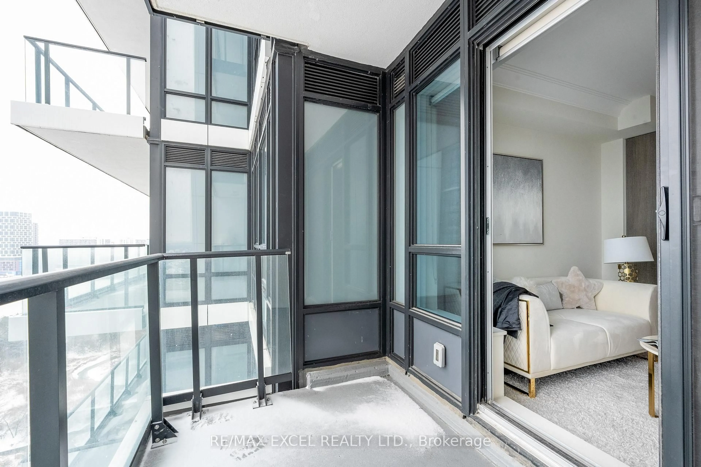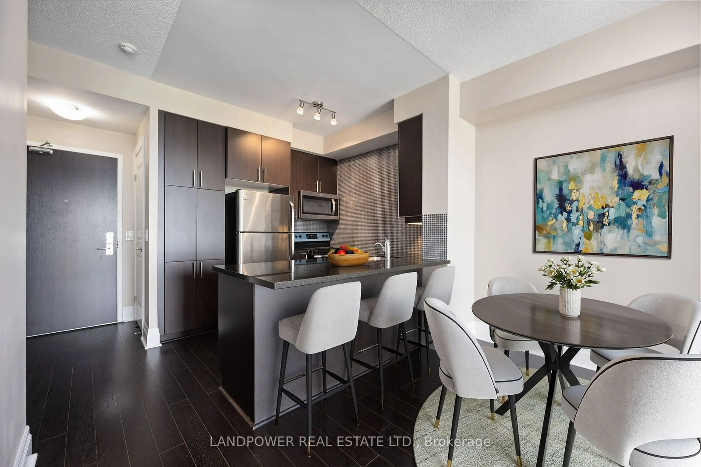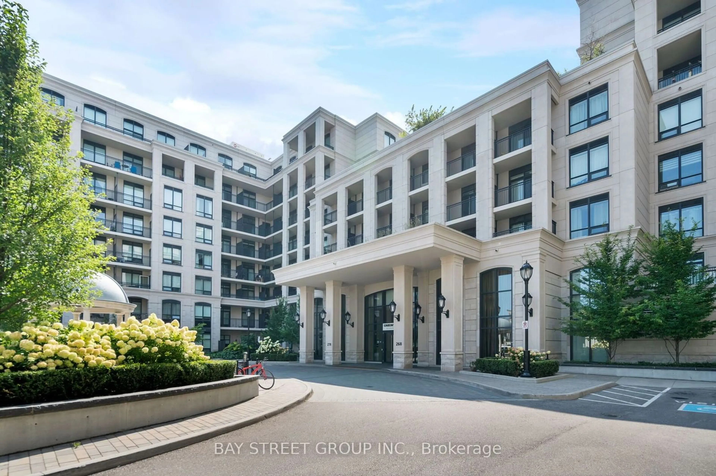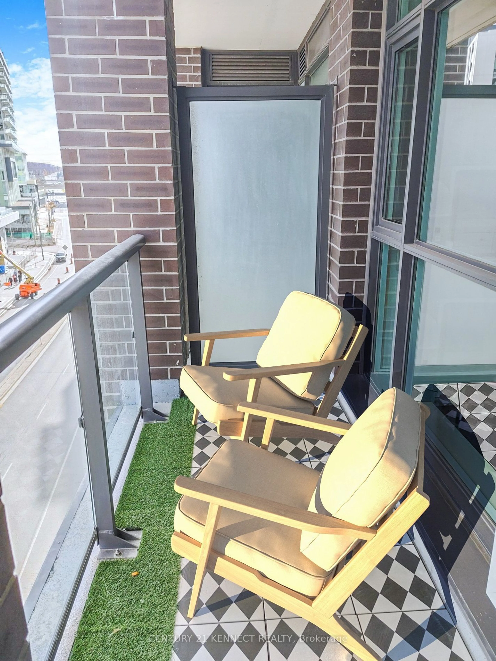33 Clegg Rd #1001, Markham, Ontario L6G 0G6
Contact us about this property
Highlights
Estimated ValueThis is the price Wahi expects this property to sell for.
The calculation is powered by our Instant Home Value Estimate, which uses current market and property price trends to estimate your home’s value with a 90% accuracy rate.Not available
Price/Sqft$926/sqft
Est. Mortgage$2,568/mo
Maintenance fees$410/mo
Tax Amount (2024)$2,314/yr
Days On Market81 days
Description
Fontana Model Home, 697 Sq Ft ; 9Ft Smooth Ceiling ; SW Exposure ; Bright & Spacious. ** Upgrades Like Mobile Centre Island, Track Lights; B/I Microwave, Quartz Kitchen Countertop ; Backsplash ; Smooth Cooktop/Convection Oven ; S/S Double Sinks, Roller Shade Window Coverings. * * Plank Laminate Floor W/ Acoustic Underlay Thru-Out Suite. ** Large Balcony Facing SW ; 2 Pc Ensuite W/D Laundry (High-Efficiency) ; ** Large W/I Closet & Glass Partition In Master Bedroom, Semi-Ensuite 4Pc. ** Multi Courts (Basketball, Badminton, Etc) , Gym, Indoor Pool. ** Den Can Be Converted To 2nd Bedroom, Or Office Work-At-Home. ** Near Unionville HS, Seneca & York U Markham Campus, Pan AM Centre ; Hwy 7/407/404, Unionville Go Train, VIVA Bus Stops **EXTRAS** All ELFS; Roller Shade Window Coverings; S/S Fridge; Range; Microwave W/Time Delay; Hood Vented Outside; B/I Dishwasher; Front Load White WD; Center Island in Kitchen; 1 Locker Owned.
Property Details
Interior
Features
Flat Floor
Dining
0.0 x 0.0Combined W/Living / W/O To Balcony / Sw View
Kitchen
3.42 x 2.05Centre Island / Track Lights / Laminate
Living
4.08 x 3.13Combined W/Dining / W/O To Balcony / Laminate
Primary
3.53 x 2.97W/I Closet / 4 Pc Bath / Semi Ensuite
Exterior
Features
Condo Details
Amenities
Concierge, Guest Suites, Gym, Indoor Pool, Party/Meeting Room, Visitor Parking
Inclusions
Property History
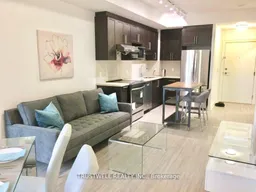 8
8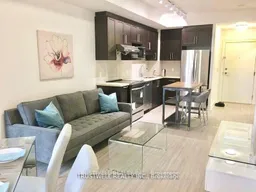
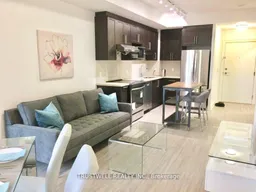
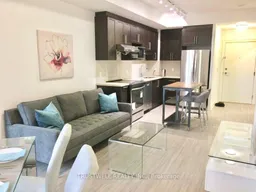
Get up to 1% cashback when you buy your dream home with Wahi Cashback

A new way to buy a home that puts cash back in your pocket.
- Our in-house Realtors do more deals and bring that negotiating power into your corner
- We leverage technology to get you more insights, move faster and simplify the process
- Our digital business model means we pass the savings onto you, with up to 1% cashback on the purchase of your home
