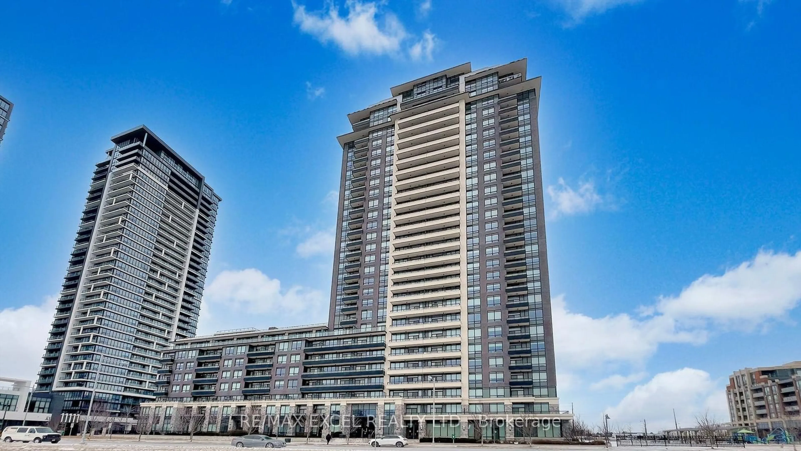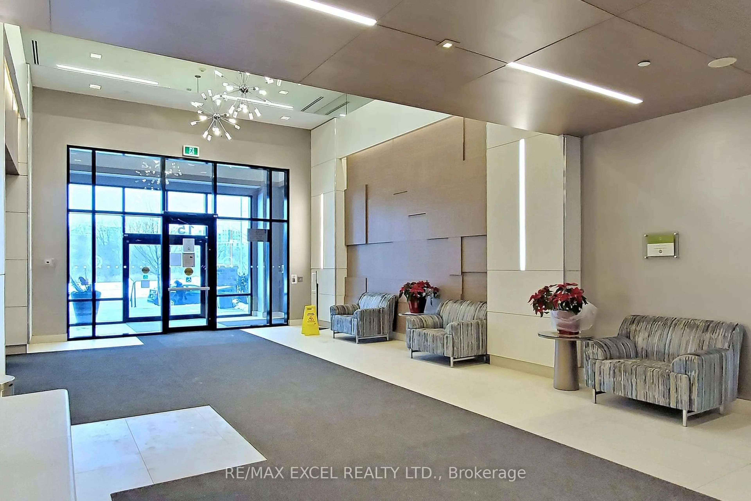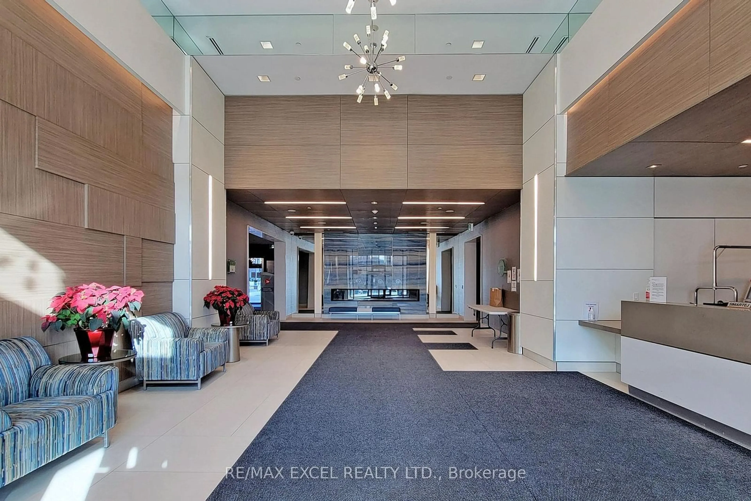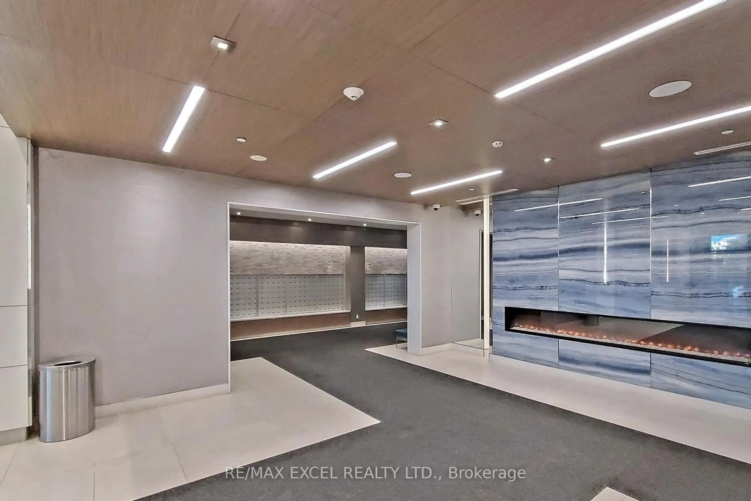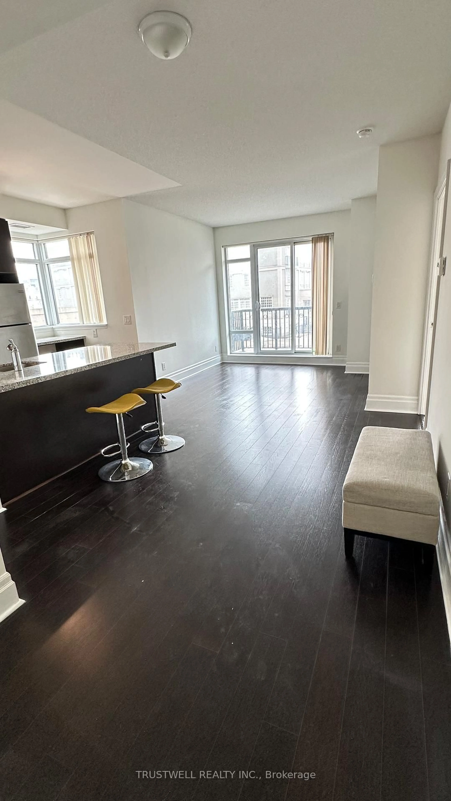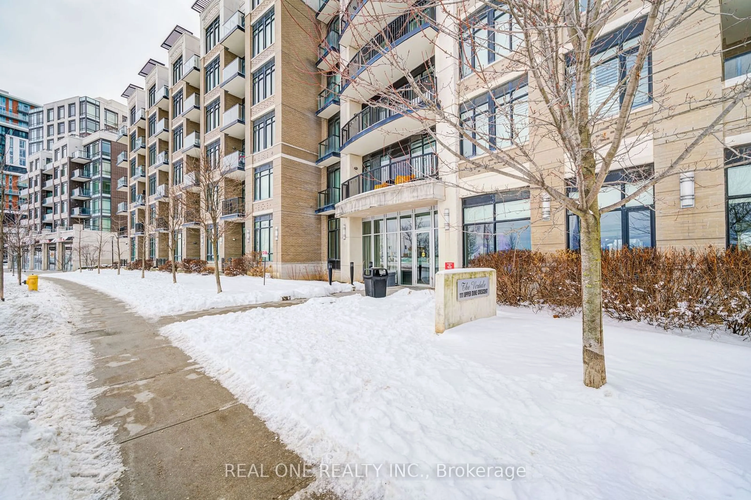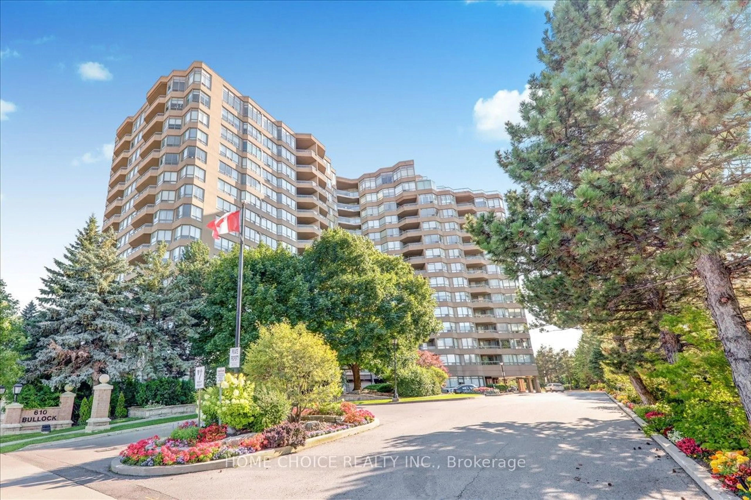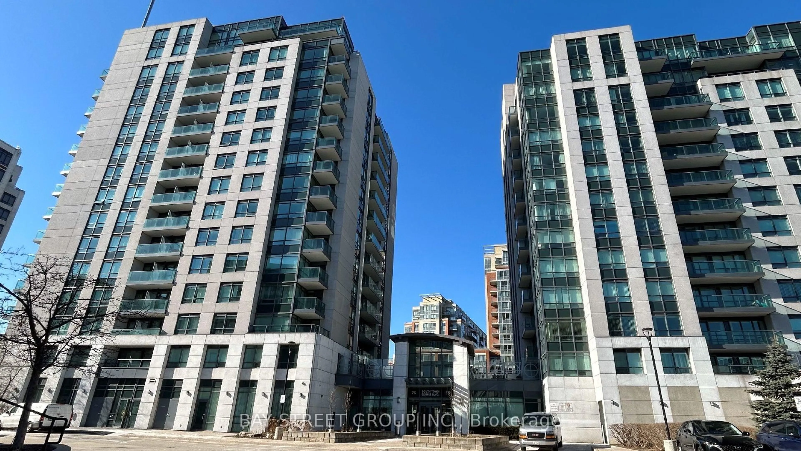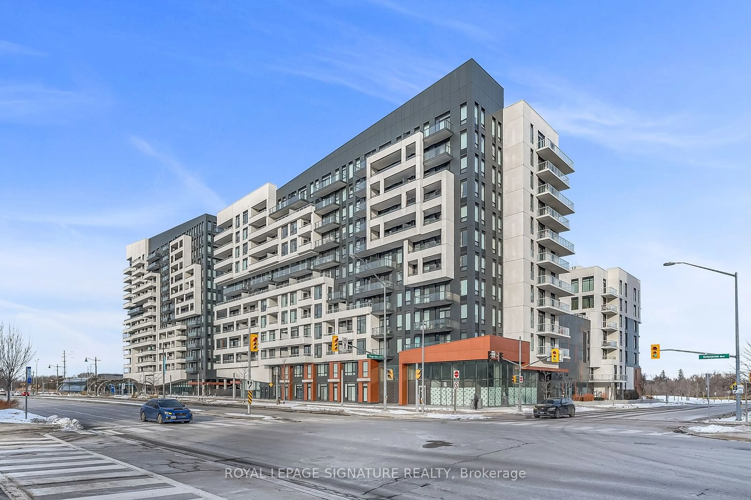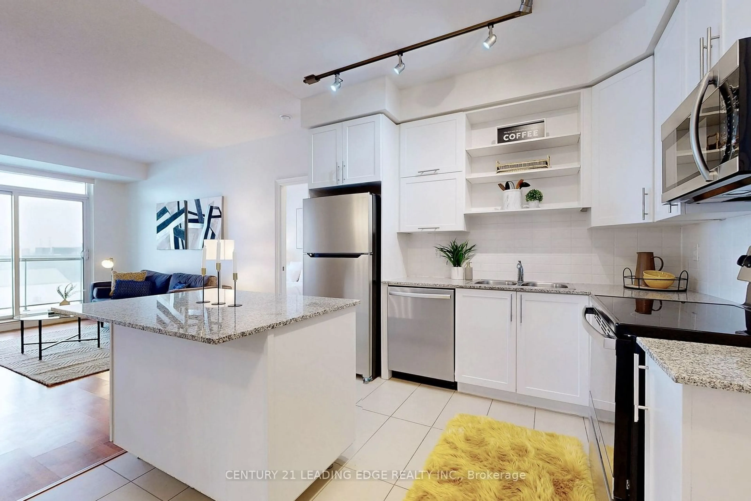15 Water Walk Dr #2109, Markham, Ontario L6G 0G2
Contact us about this property
Highlights
Estimated ValueThis is the price Wahi expects this property to sell for.
The calculation is powered by our Instant Home Value Estimate, which uses current market and property price trends to estimate your home’s value with a 90% accuracy rate.Not available
Price/Sqft$927/sqft
Est. Mortgage$2,572/mo
Tax Amount (2025)$2,266/yr
Maintenance fees$510/mo
Days On Market40 days
Total Days On MarketWahi shows you the total number of days a property has been on market, including days it's been off market then re-listed, as long as it's within 30 days of being off market.144 days
Description
Welcome to This Beautifully View, Spacious, Open Concept, 9Ft Ceiling 1 Br & Den. Located In Sought After Location, Uptown Markham! Minutes From Hwy 404 & 407, Go Stn, Viva, Yrt & Steps To Parks, Shops, Restaurants! 1 Parking And 1 Locker Included, Along W/ 24 Hr Concierge, Gym, Pool, Party Room & More! Just Move-In & Enjoy! **EXTRAS** High-Speed Internet Is Included In The Maintenance Fees.
Property Details
Interior
Features
Flat Floor
Kitchen
7.15 x 3.05Stainless Steel Appl / Laminate / Open Concept
Primary
3.5 x 3.03West View / Laminate
Den
3.13 x 2.25Laminate / Led Lighting
Foyer
1.9 x 1.71Tile Floor / Led Lighting
Exterior
Features
Parking
Garage spaces 1
Garage type Underground
Other parking spaces 0
Total parking spaces 1
Condo Details
Inclusions
Property History
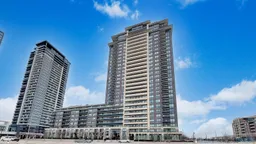 39
39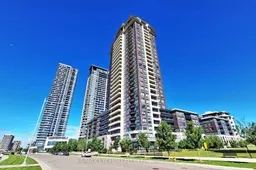
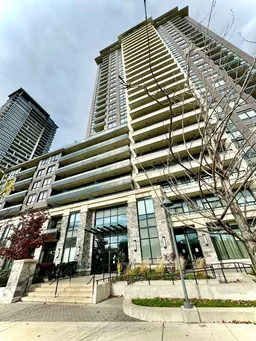
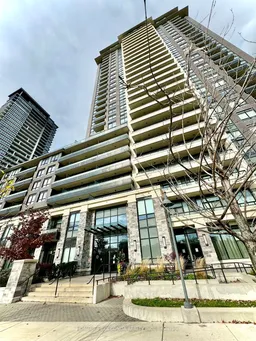
Get up to 1% cashback when you buy your dream home with Wahi Cashback

A new way to buy a home that puts cash back in your pocket.
- Our in-house Realtors do more deals and bring that negotiating power into your corner
- We leverage technology to get you more insights, move faster and simplify the process
- Our digital business model means we pass the savings onto you, with up to 1% cashback on the purchase of your home
