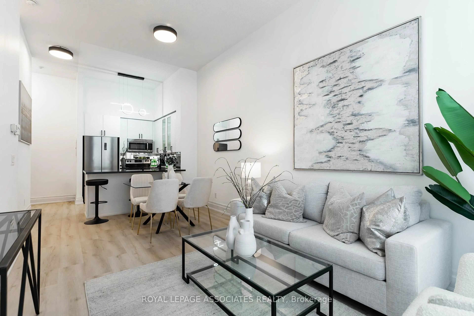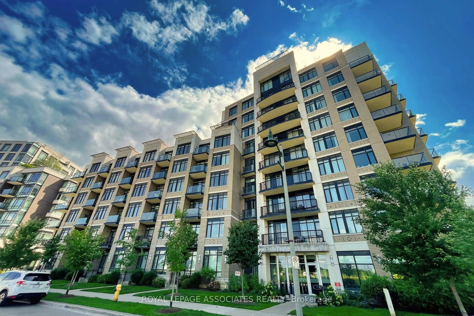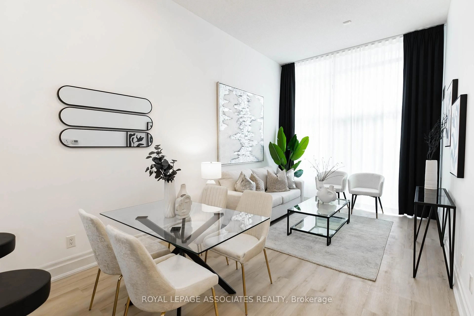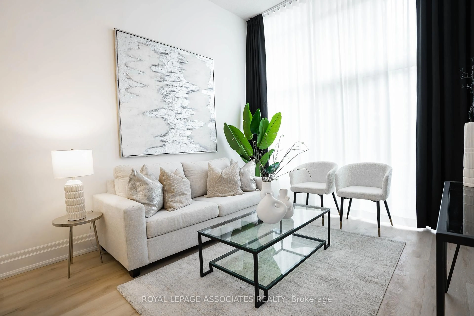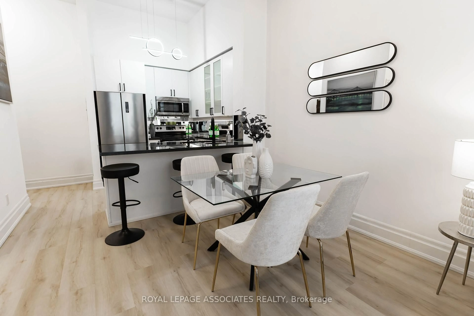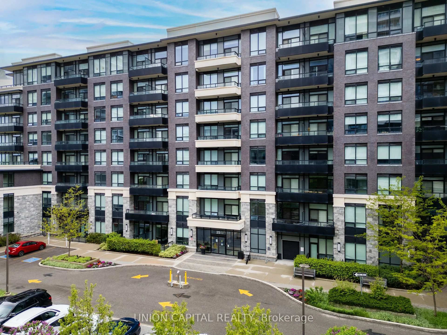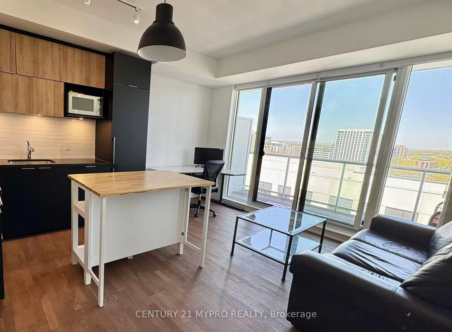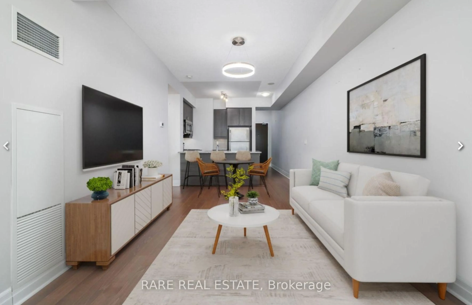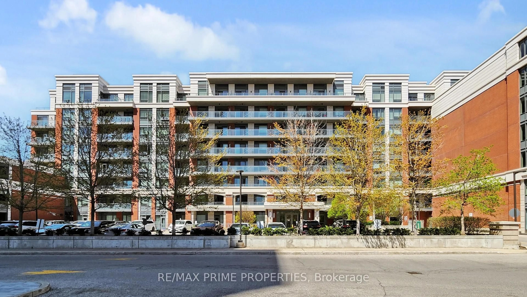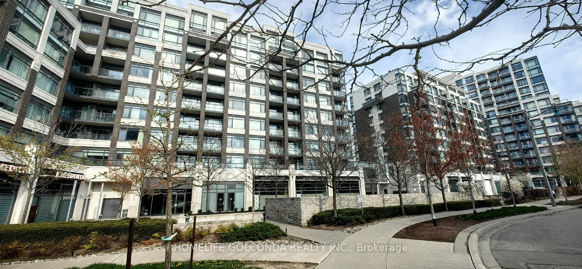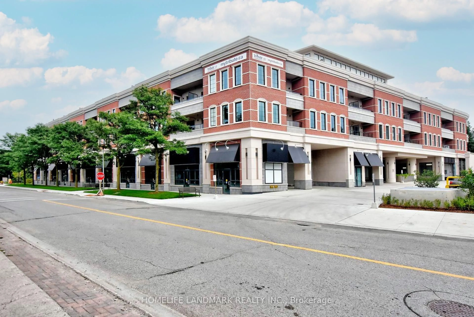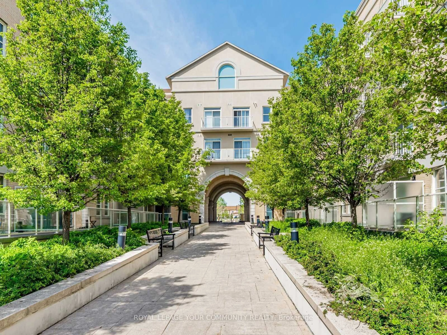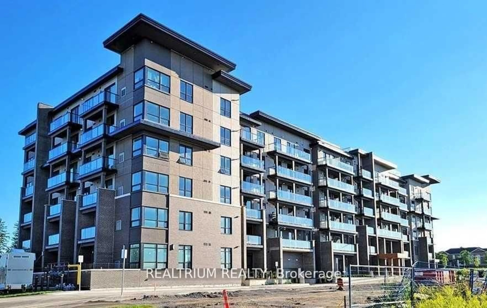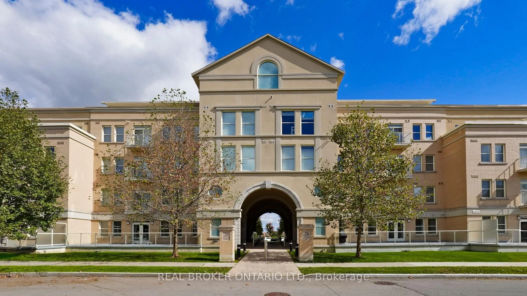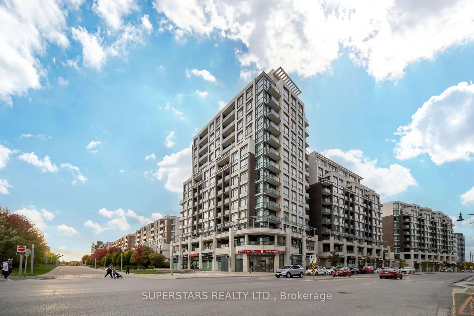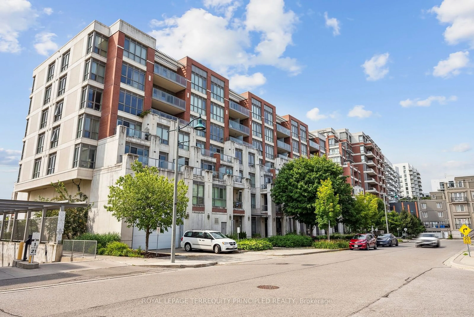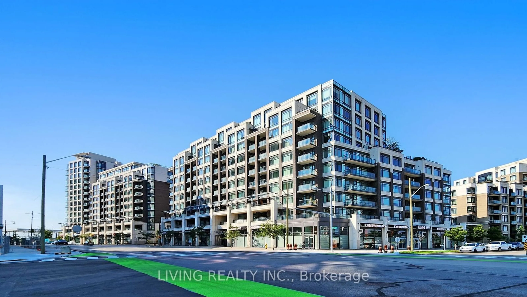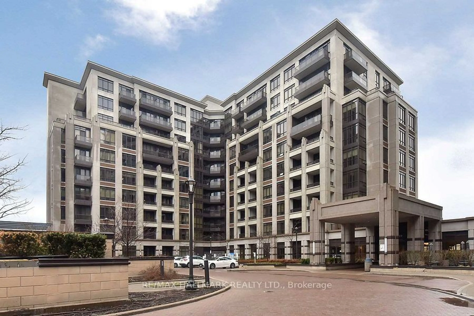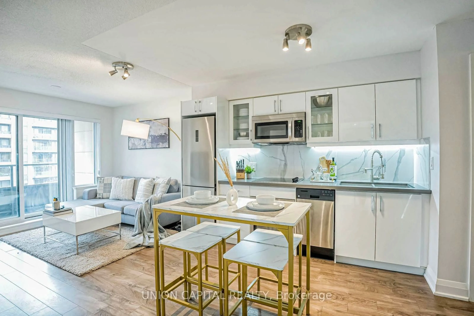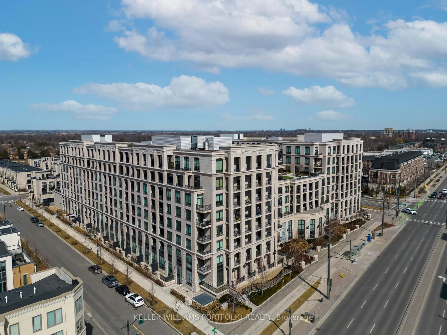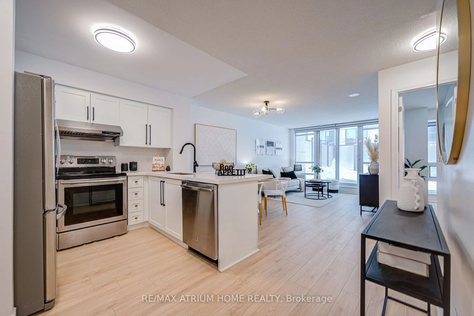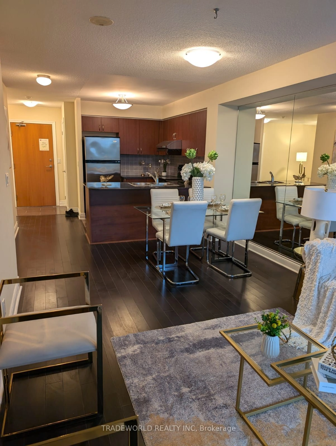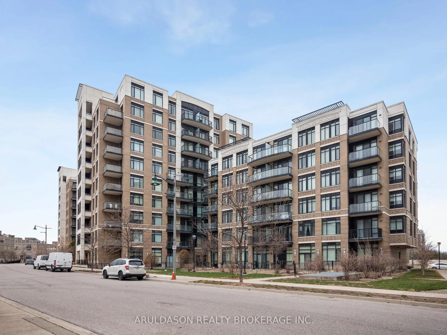111 Upper Duke Cres #101, Markham, Ontario L6G 0C8
Contact us about this property
Highlights
Estimated ValueThis is the price Wahi expects this property to sell for.
The calculation is powered by our Instant Home Value Estimate, which uses current market and property price trends to estimate your home’s value with a 90% accuracy rate.Not available
Price/Sqft$867/sqft
Est. Mortgage$2,405/mo
Maintenance fees$525/mo
Tax Amount (2024)$2,041/yr
Days On Market31 days
Description
Welcome to this newly renovated one-bedroom, one-bathroom condo unit in the heart of Unionville. Boasting high ceilings that enhance the spacious feel, this modern unit features contemporary finishes, with vinyl oak floors, brand new bathroom tiling, quartz counter top, new faucets, in-unit laundry, an outdoor terrace and is designed to offer both style and comfort. Enjoy the convenience of owned parking and a locker for additional storage. Located just minutes from public transit, the 407, York University-Markham Campus, restaurants, community centers, and more, this home offers the perfect blend of accessibility and convenience. The prestigious building offers outstanding amenities including an indoor pool, BBQ area, gym, party rooms, guest suites, media room, and 24/7 security and concierge services. With so much to offer, this is a fantastic opportunity to make this exquisite unit your new home. Don't miss out!
Property Details
Interior
Features
Main Floor
Dining
6.0 x 3.14Vinyl Floor / Combined W/Living / Open Concept
Kitchen
3.32 x 2.98Vinyl Floor / Open Concept / Granite Counter
Br
3.61 x 3.05Vinyl Floor / Large Window / Closet
Bathroom
2.55 x 1.494 Pc Bath / Quartz Counter / B/I Microwave
Exterior
Features
Parking
Garage spaces 1
Garage type Underground
Other parking spaces 0
Total parking spaces 1
Condo Details
Amenities
Concierge, Gym, Indoor Pool, Party/Meeting Room, Sauna, Visitor Parking
Inclusions
Property History
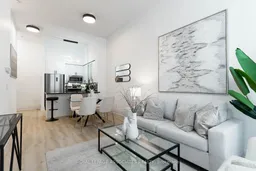
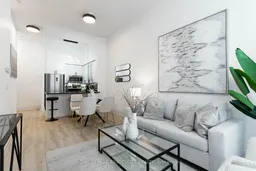 27
27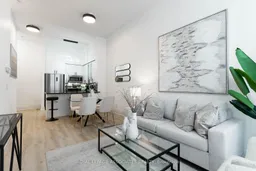
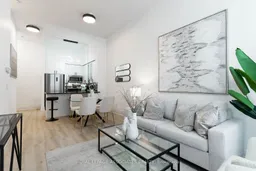
Get up to 1% cashback when you buy your dream home with Wahi Cashback

A new way to buy a home that puts cash back in your pocket.
- Our in-house Realtors do more deals and bring that negotiating power into your corner
- We leverage technology to get you more insights, move faster and simplify the process
- Our digital business model means we pass the savings onto you, with up to 1% cashback on the purchase of your home
