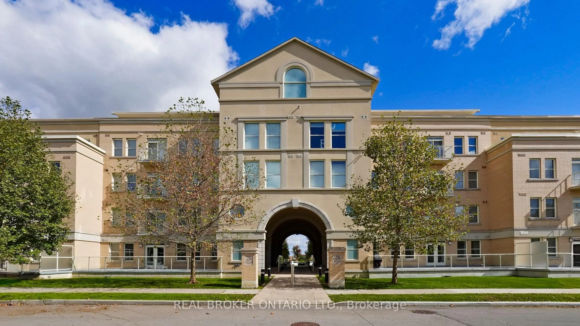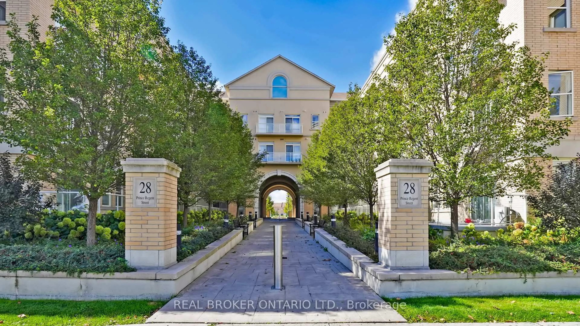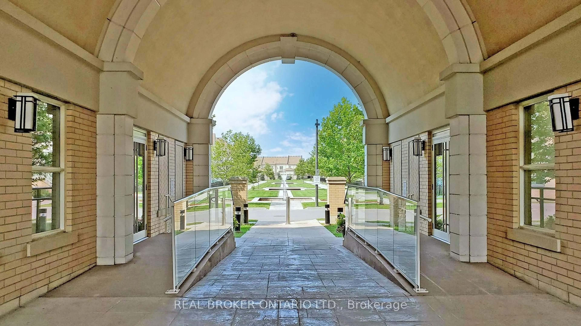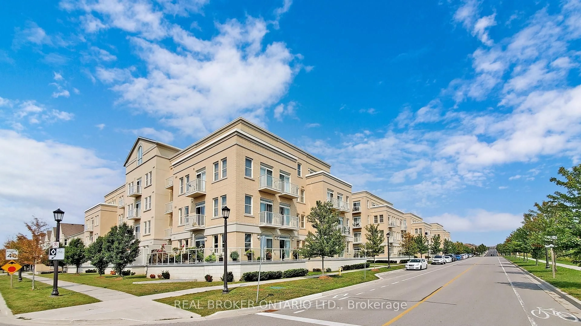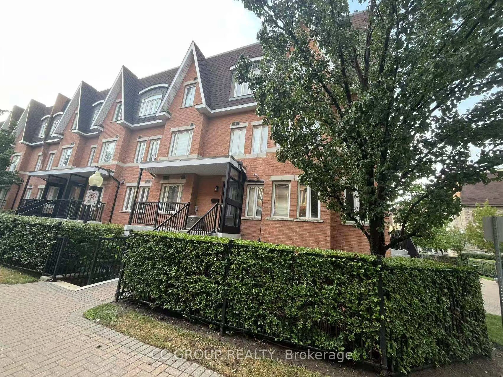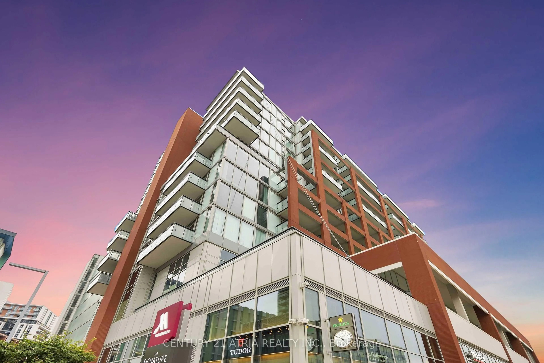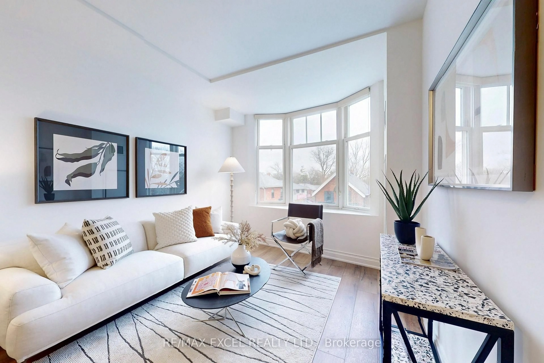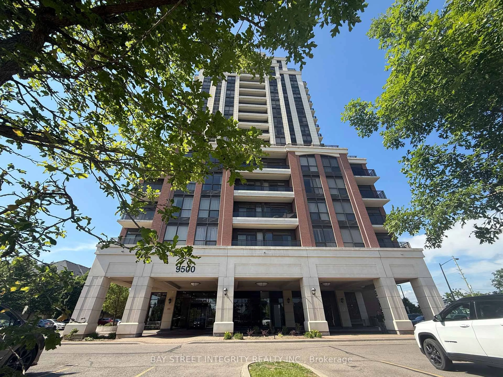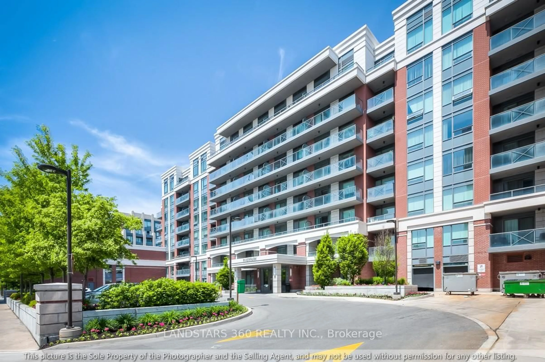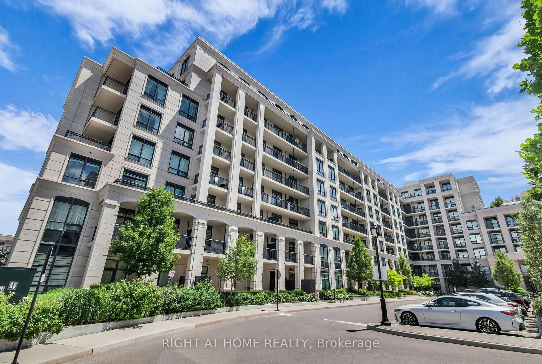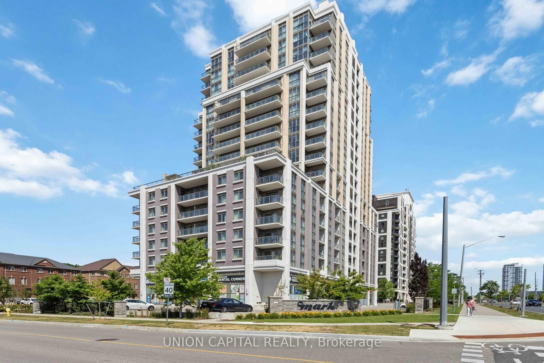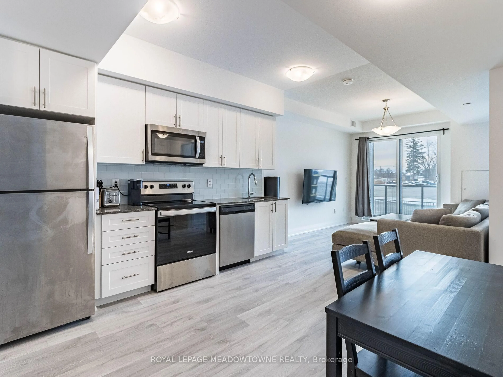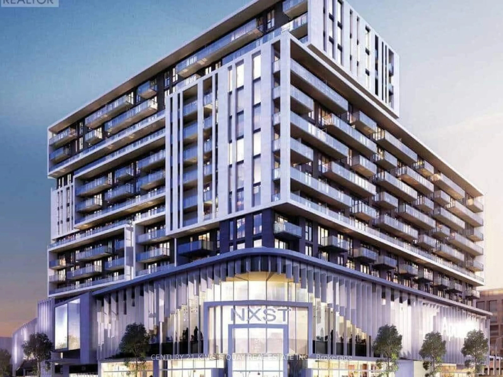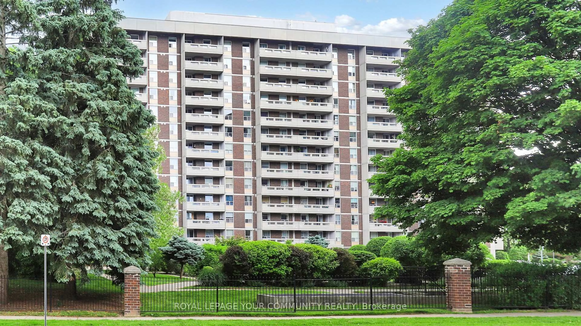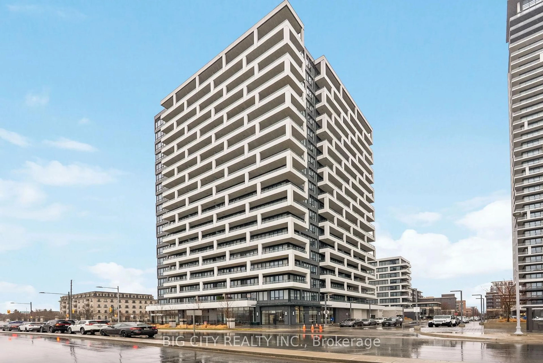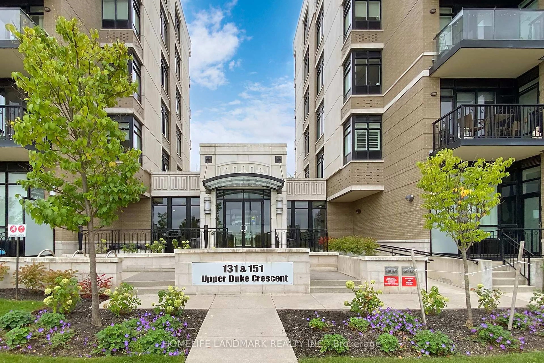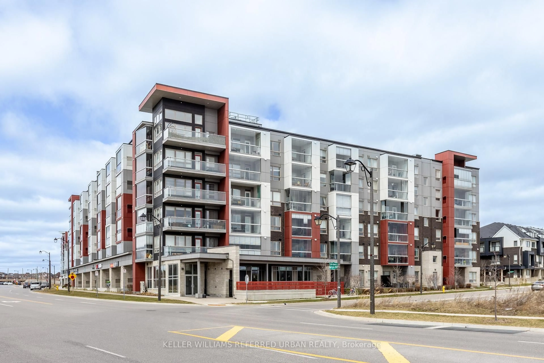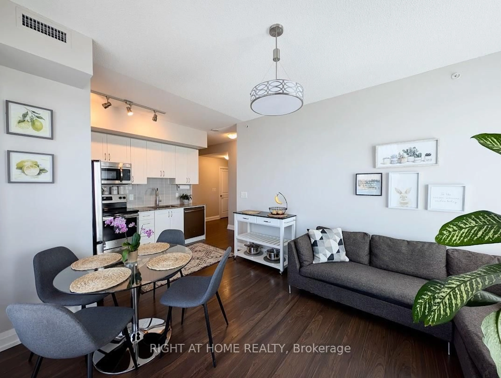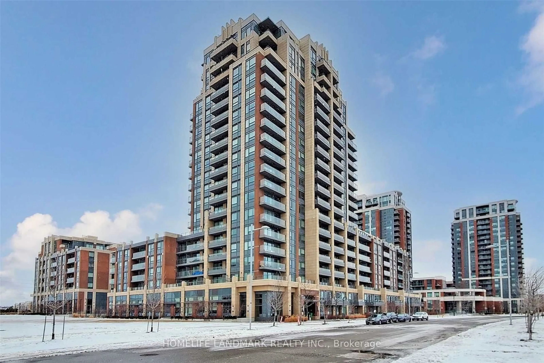28 Prince Regent St #347, Markham, Ontario L6C 0V5
Contact us about this property
Highlights
Estimated valueThis is the price Wahi expects this property to sell for.
The calculation is powered by our Instant Home Value Estimate, which uses current market and property price trends to estimate your home’s value with a 90% accuracy rate.Not available
Price/Sqft$720/sqft
Monthly cost
Open Calculator

Curious about what homes are selling for in this area?
Get a report on comparable homes with helpful insights and trends.
*Based on last 30 days
Description
Charming Corner Unit in a Tranquil Mid-Rise CondominiumWelcome to this bright and elegant corner suite in a mid-rise condominium built by the renowned Monarch Group. Blending charm and tranquility with a touch of European elegance, this unit offers the perfect balance of comfort and style. Enjoy two spacious balconies, both overlooking a peaceful scenic park and pond ideal for morning coffee or evening relaxation. The layout features two generously sized, fully enclosed bedrooms with traditional doors (no sliding doors), offering true privacy and quiet retreat. The open-concept kitchen and living area is flooded with natural light from the southeast exposure, creating a warm and inviting space throughout the day. A highlight of the home is the thoughtfully designed full-height cabinetry, which adds both elegance and ample storage to the living spaceideal for modern living. Located in a quiet and safe neighbourhood, perfect for walking and jogging, this residence is just a short stroll from Cathedral High Street, home to a variety of shops, restaurants, and clinics for everyday convenience.
Property Details
Interior
Features
Flat Floor
Living
3.55 x 7.7Laminate / Open Concept / W/O To Balcony
Primary
3.4 x 3.2Laminate / W/I Closet / East View
Br
3.1 x 2.9Laminate / W/I Closet / W/O To Balcony
Kitchen
2.93 x 2.5Laminate / Open Concept / South View
Exterior
Features
Parking
Garage spaces 1
Garage type Underground
Other parking spaces 0
Total parking spaces 1
Condo Details
Inclusions
Property History
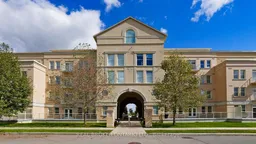 23
23