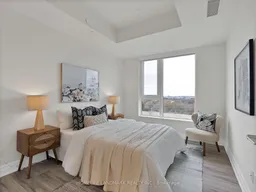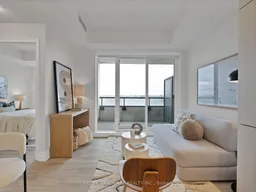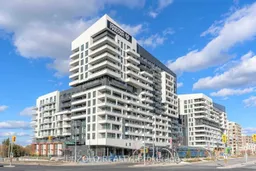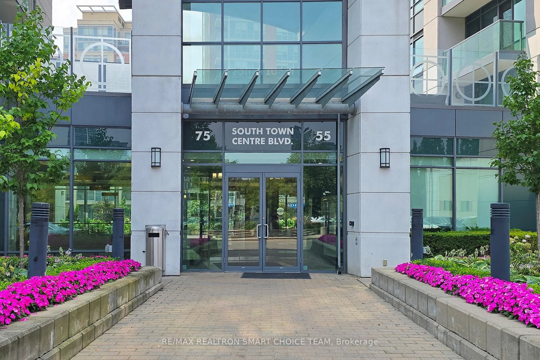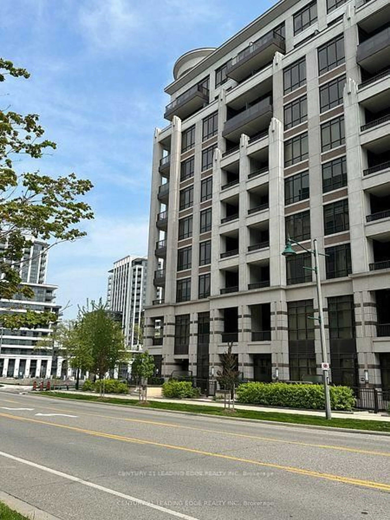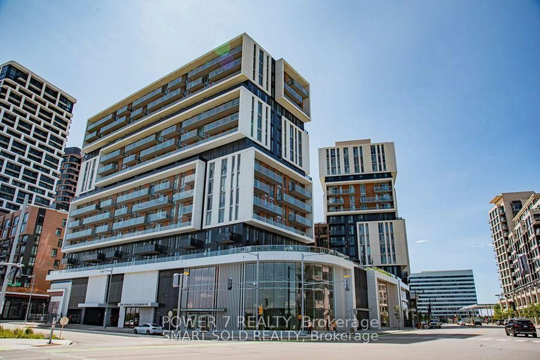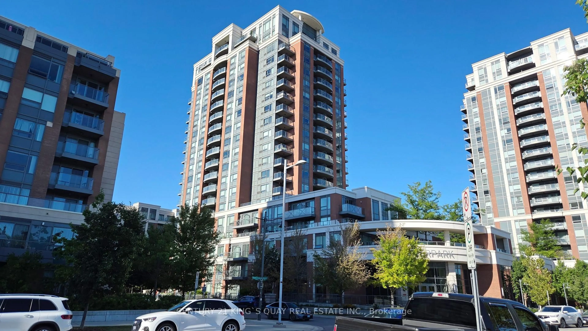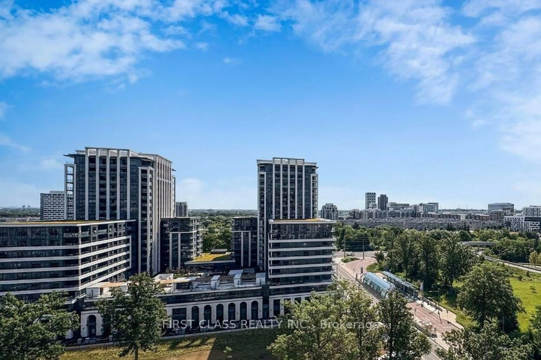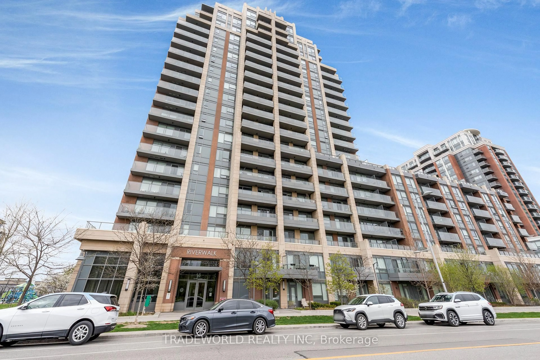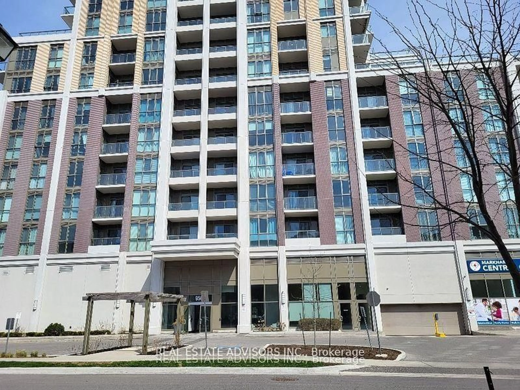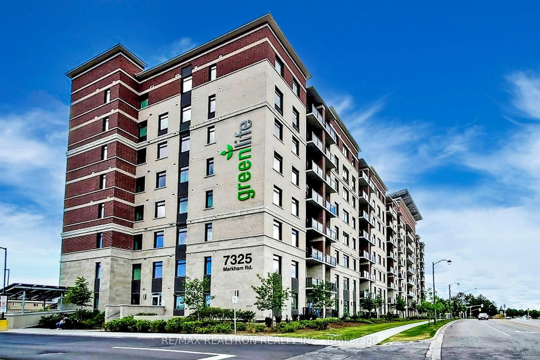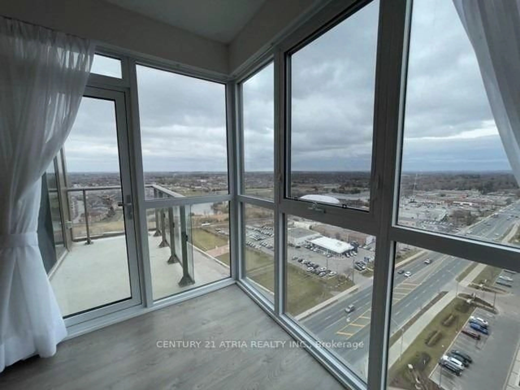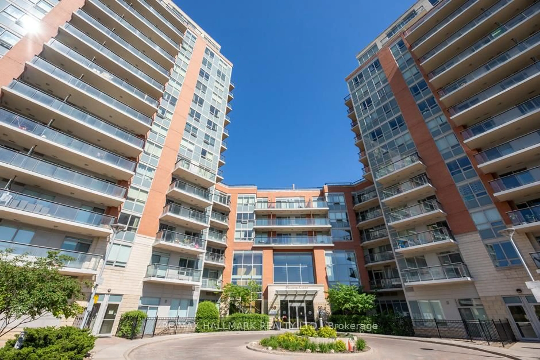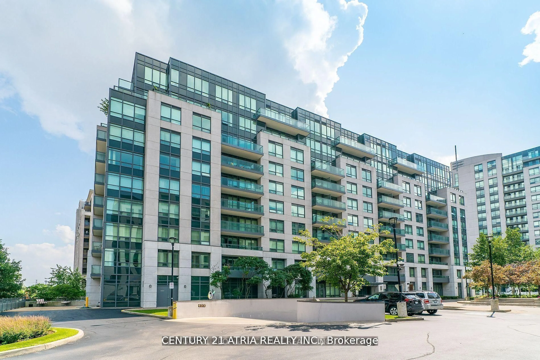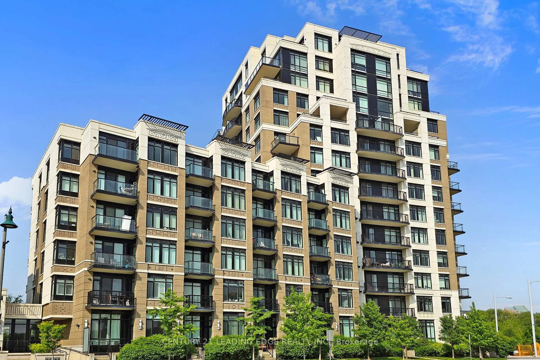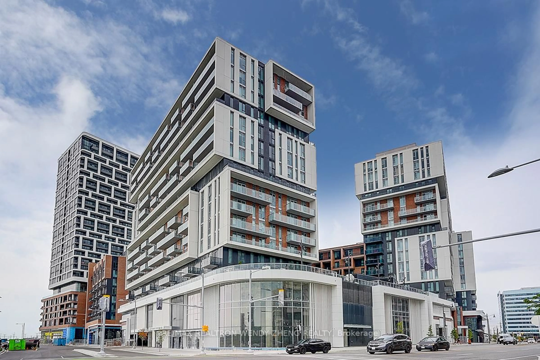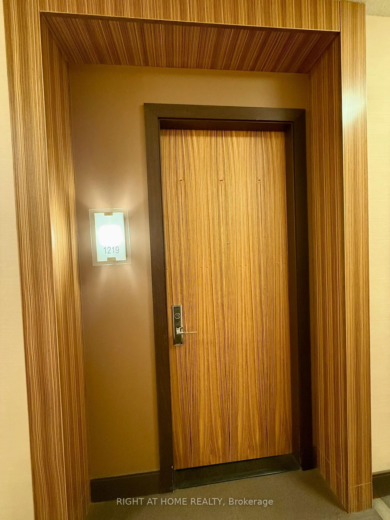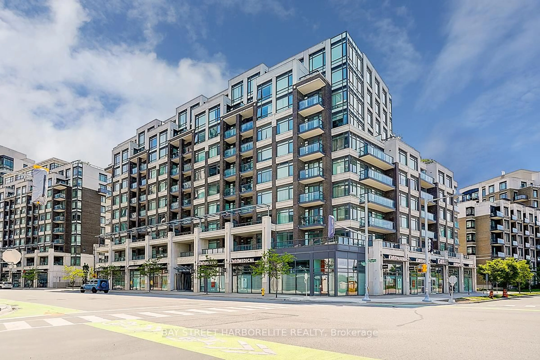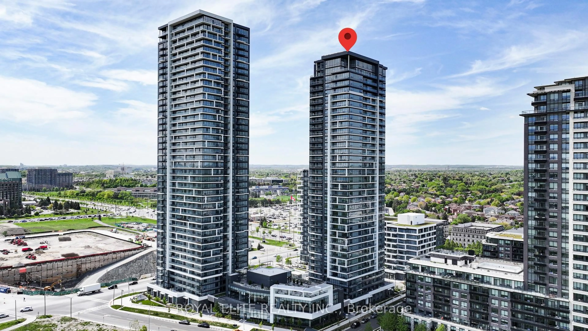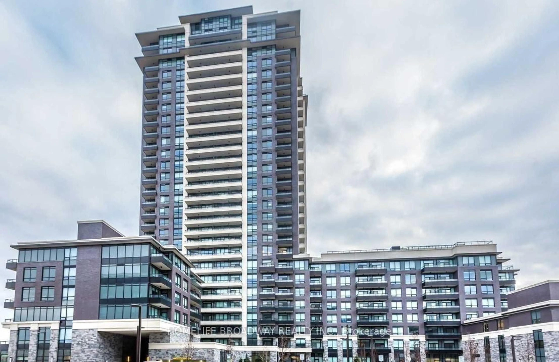Welcome to this cozy 1 bedroom, 1 bathroom condo by the Remington Group, ideally situated in the vibrant heart of Downtown Markham. It has an unobstructed west facing view, with natural light, offering sunset views from the comfort of your home. This open-concept space features modern finishes, a sleek kitchen with Quartz countertop, and large windows, and balcony, creating an inviting and contemporary living environment. Impressive list of amenities comes with the unit, including an outdoor pool, badminton court, fully equipped gym, cardio studio, elegant party room, ample visitor parking, and 24-hour concierge service for convenience and peace of mind. This location truly offers unmatched connectivity and lifestyle. You are just minutes from Highway 404 and 407, making commuting a breeze, and a short drive to the scenic and historic Main Street Unionville, filled with charming boutiques, cafes, and walking trails. The condo is also within walking distance to the GO Train station, York University Markham Campus, Seneca College Markham Campus, and Unionville High School. You are also just steps from everyday conveniences, with restaurants, bars, cafe, bakery, supermarkets, Goodlife fitness, retail shops, and a theatre all close by. For recreation and wellness, the YMCA, Markville Mall, and local parks with playgrounds and tennis courts are all just minutes away right outside your door. This unit comes complete with 1 parking space and 1 storage locker, offering both comfort and functionality. Don't miss the chance to live in one of Markham's most desirable communities!
Inclusions: ***1 Locker, 1 Parking Spot*** Built in S/S Fridge, Blomberg dishwasher, Built in S/S Fulgor Oven, Built in Fulgor Milano Stove Top, S/S Cyclone Range Hood, white LG washer, White LG dryer, all window coverings, All ELF

