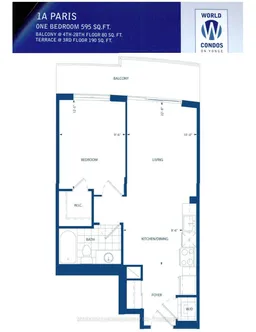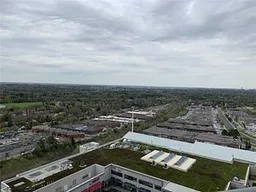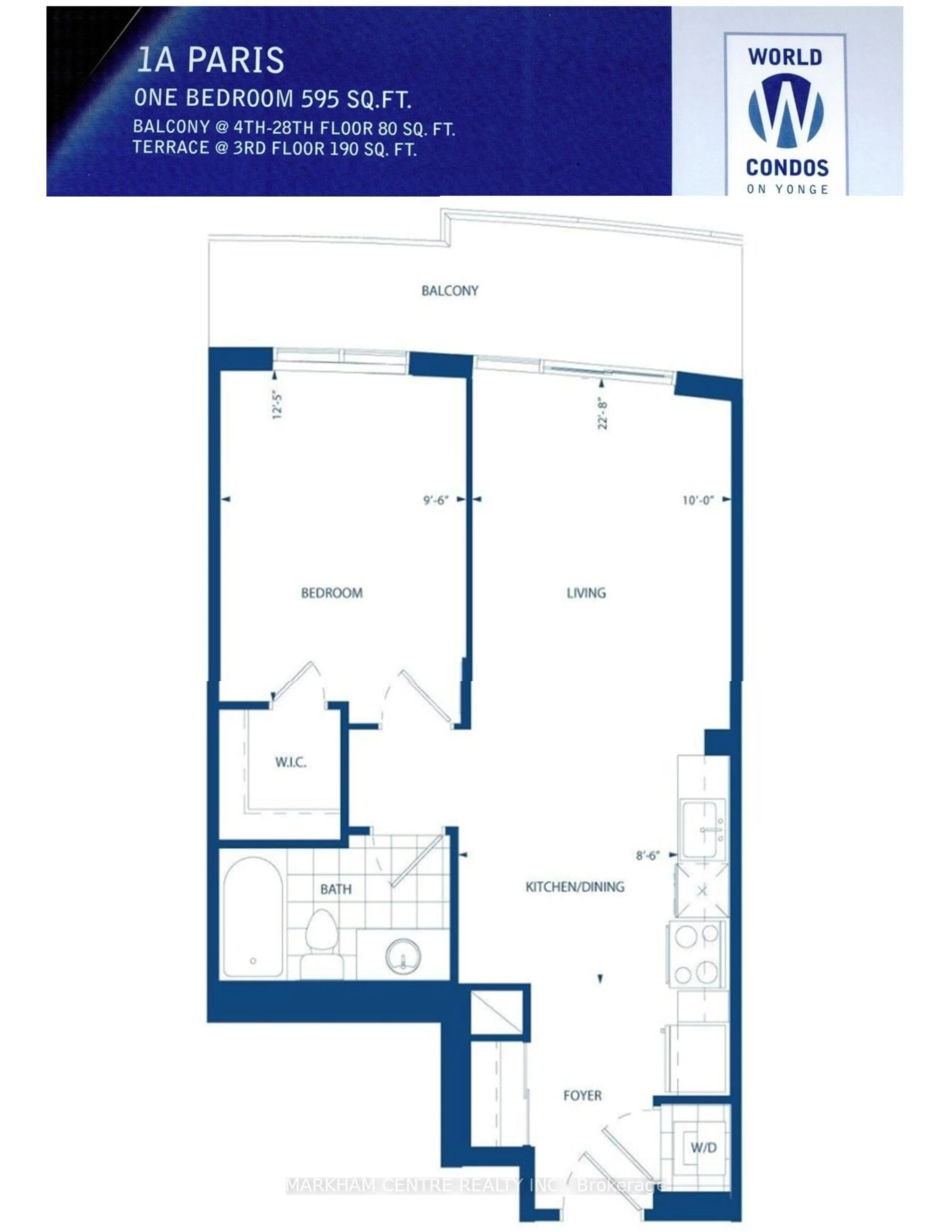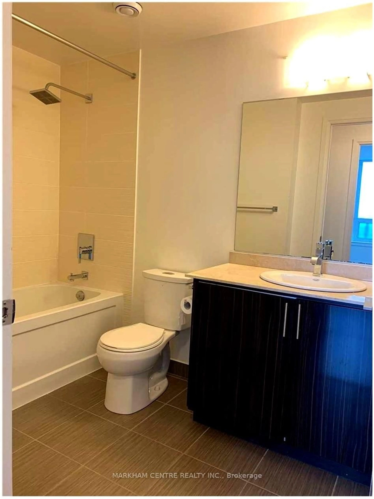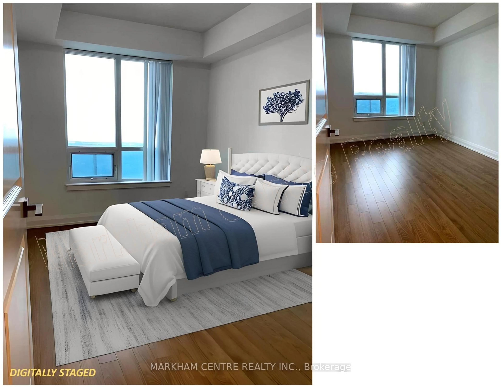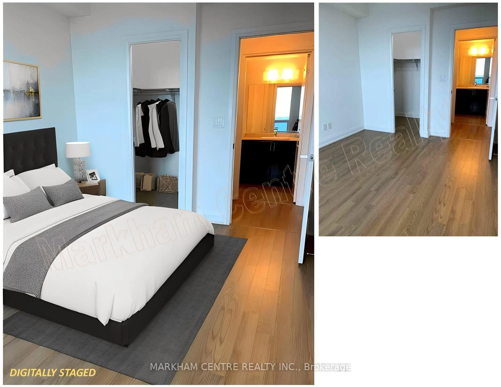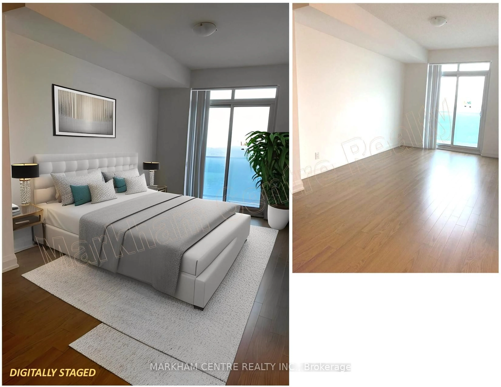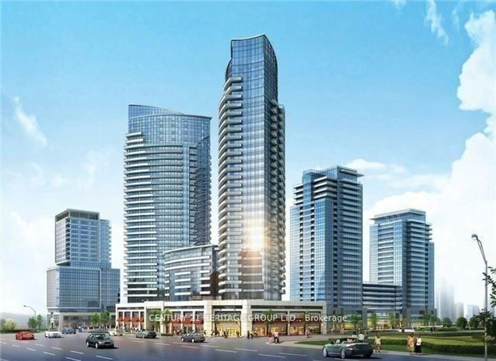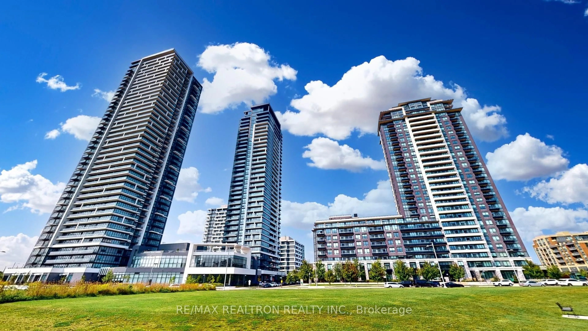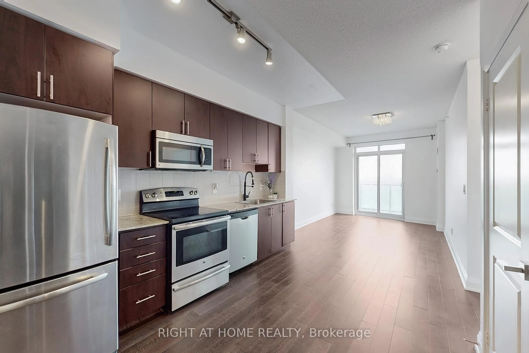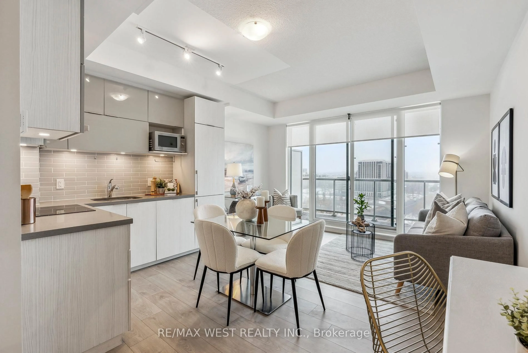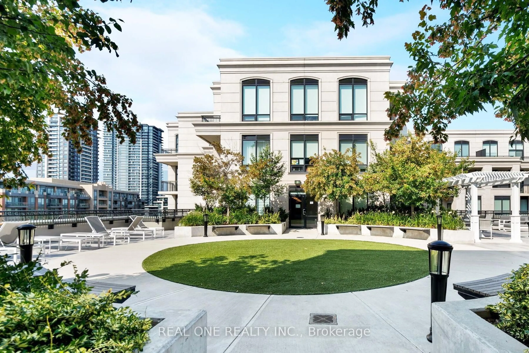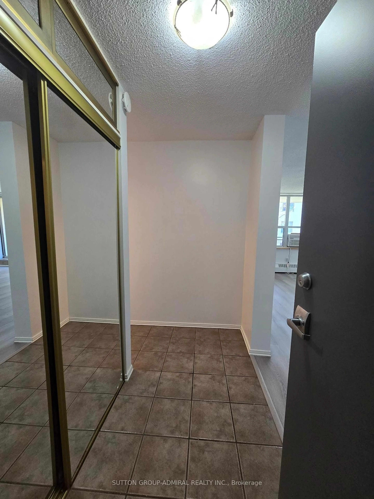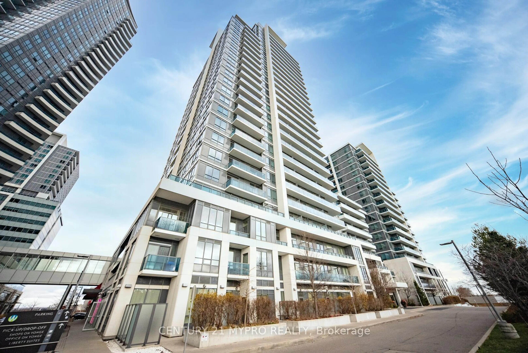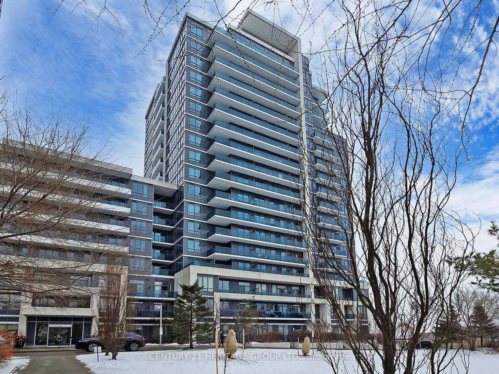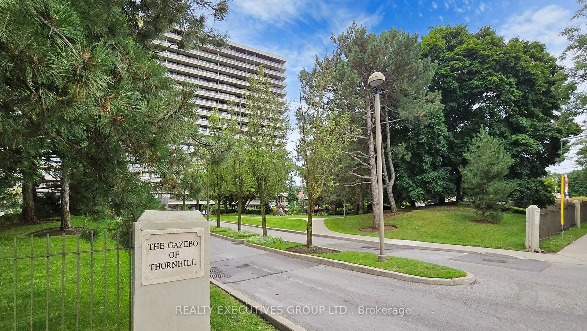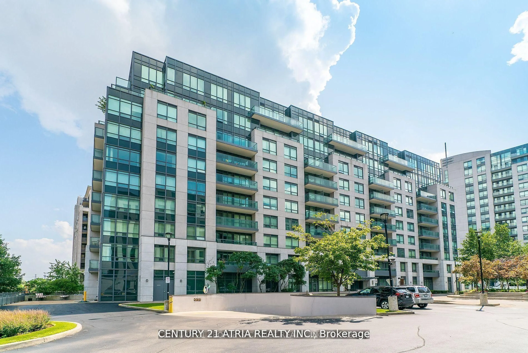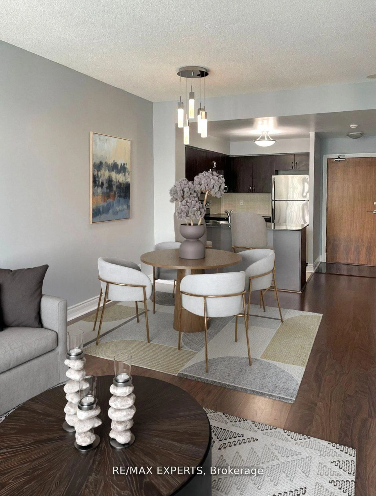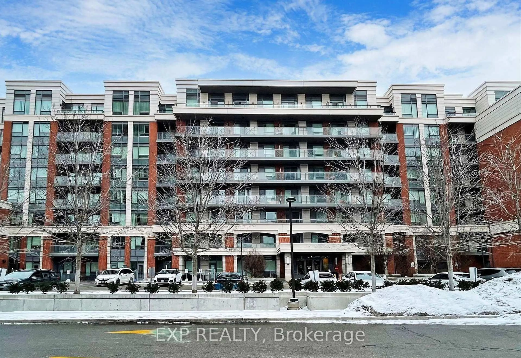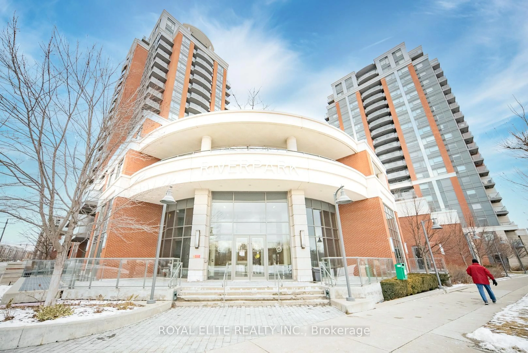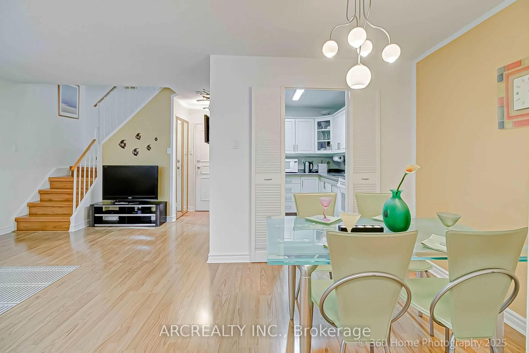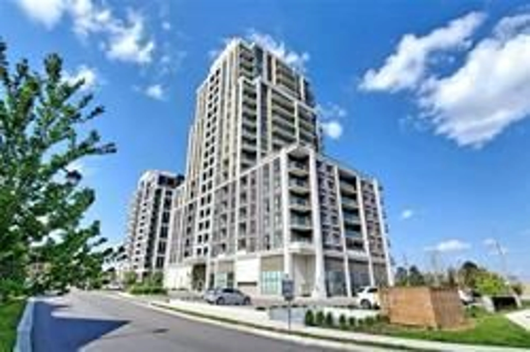7171 Yonge St #1805, Markham, Ontario L3T 0C5
Contact us about this property
Highlights
Estimated valueThis is the price Wahi expects this property to sell for.
The calculation is powered by our Instant Home Value Estimate, which uses current market and property price trends to estimate your home’s value with a 90% accuracy rate.Not available
Price/Sqft$1,007/sqft
Monthly cost
Open Calculator

Curious about what homes are selling for in this area?
Get a report on comparable homes with helpful insights and trends.
+8
Properties sold*
$645K
Median sold price*
*Based on last 30 days
Description
End Users/Investors Delight!! Demand "World On Yonge" By Liberty Development* The Biggest 1Br Unit ~595 Sf + 80 Sf Balcony as per builder *High Floor W/Unobstructed Tree Top View *Sun-filled unit with East exposure *9' ceiling *Functional Layout with no wasted space *Open Concept Kitchen With S/S Appliances, Granite CounterTop & Upgraded Upper Cabinet *Nook off Kitchen Can Fit Dining Table/Desk *Laminate Floor (Incl Bedroom) * LR walk-out to open balcony *Good size MBR w/window, walk-in closet *24 hour Concierge * Million$ Recreation Faciliteis : indoor pool, gym, party room, etc. *Direct Access from Building To Shops On Yonge (Indoor Shopping Mall With Food Court, Supermarket, Restaurants, Other Retails), RBC, Shinhan Bank, medical clinic, dentists etc. -- convenient lifestyle without need for car *Mins To Finch Subway, 404/401/Go *Ttc On Steeles Direct To York U * Future Yonge Subway Extension Will Pass By This Area with station at Clark * Priced to sell - highest sold price for this model was $650K before -- now selling at $100K less ! A Steal - don't miss !!
Property Details
Interior
Features
Flat Floor
Living
6.9 x 3.04Laminate / East View / W/O To Balcony
Dining
6.9 x 2.59Laminate / Combined W/Living / Open Concept
Kitchen
6.9 x 2.59Laminate / Stainless Steel Appl / Granite Counter
Br
3.78 x 2.89Laminate / W/I Closet / East View
Exterior
Features
Parking
Garage spaces 1
Garage type Underground
Other parking spaces 0
Total parking spaces 1
Condo Details
Amenities
Concierge, Exercise Room, Party/Meeting Room, Visitor Parking, Indoor Pool
Inclusions
Property History
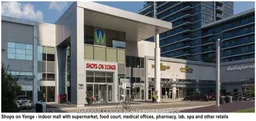
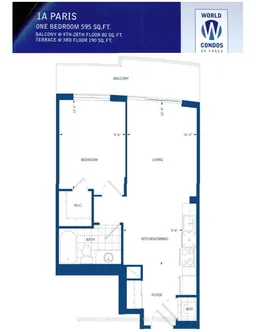 34
34