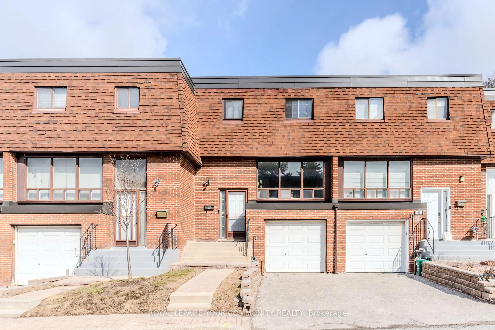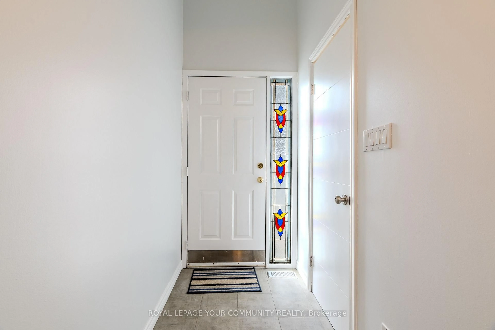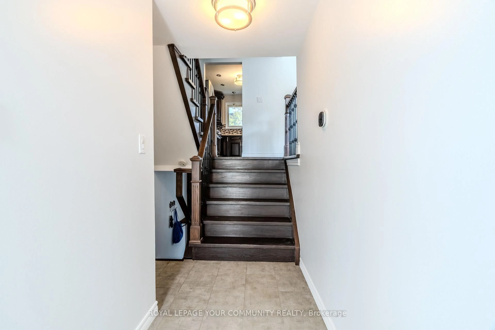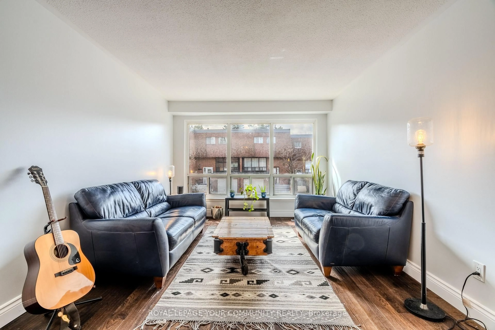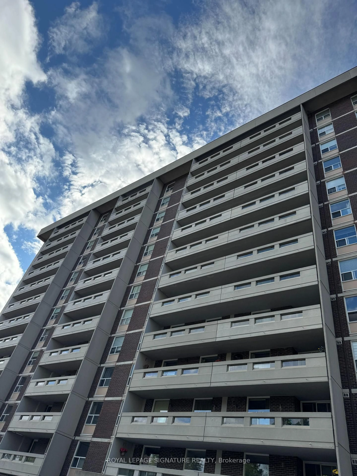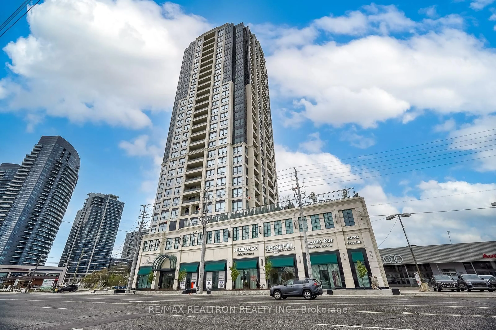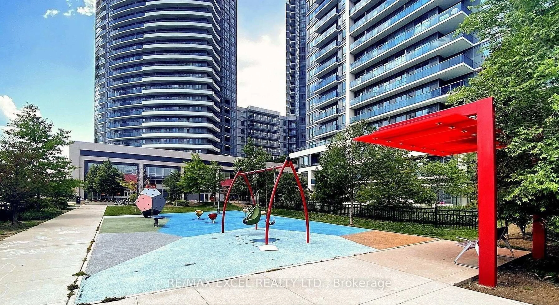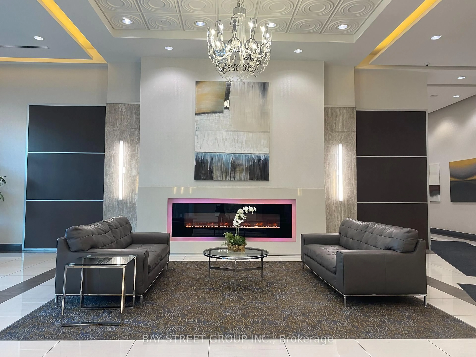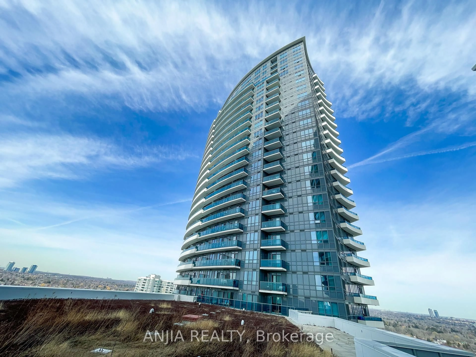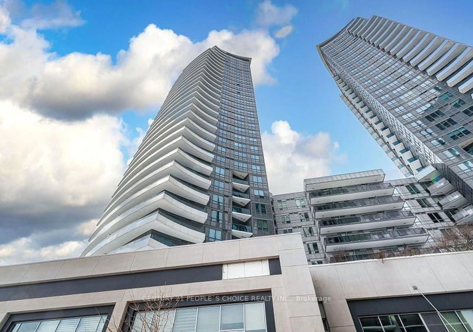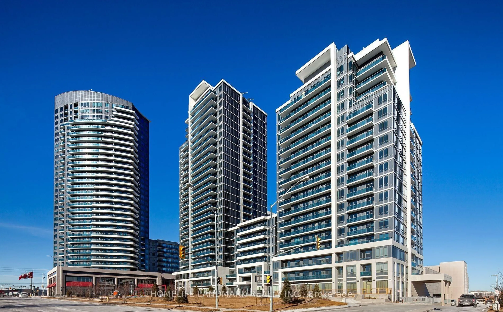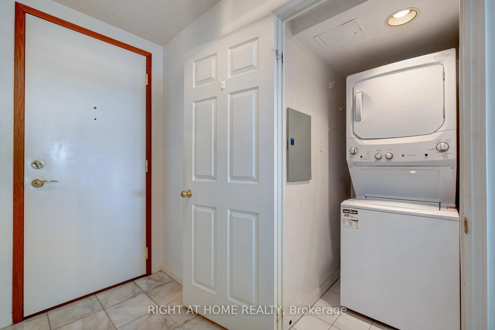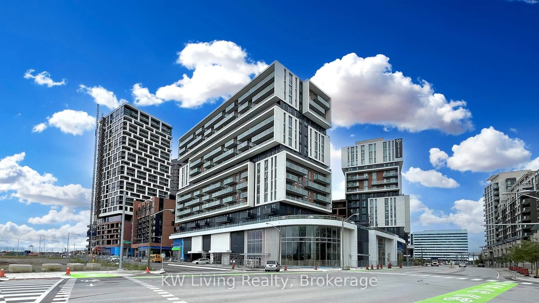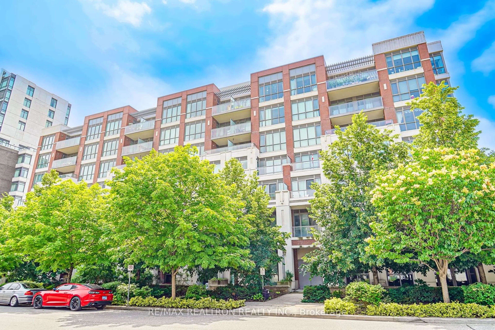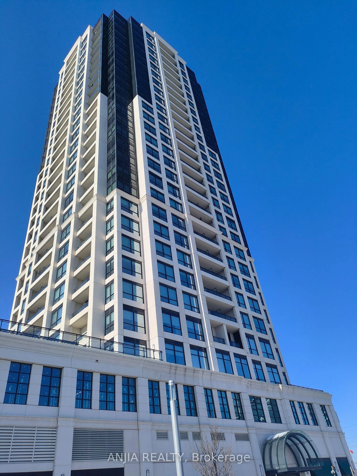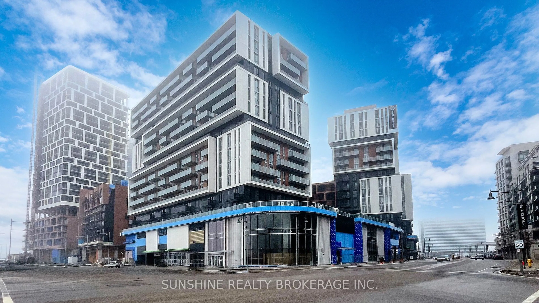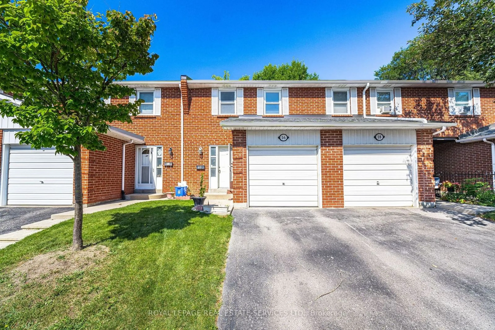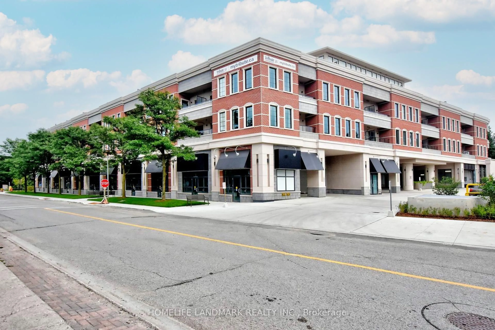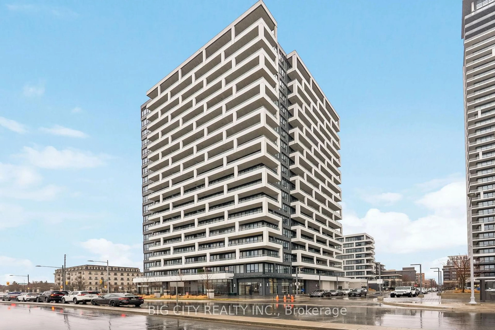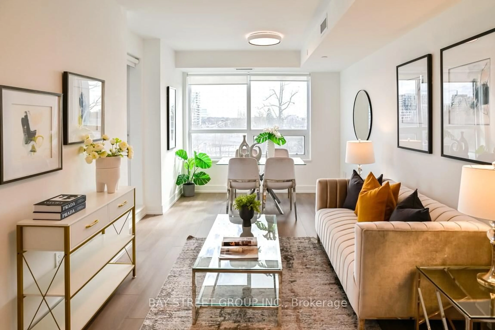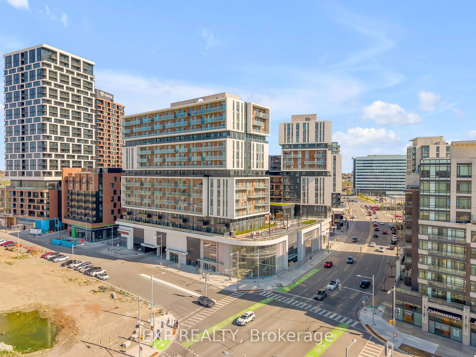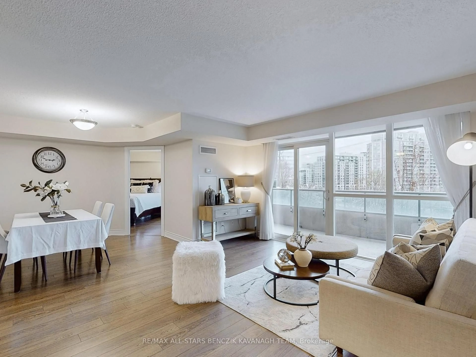70 Stately Way, Markham, Ontario L3T 3Z8
Contact us about this property
Highlights
Estimated valueThis is the price Wahi expects this property to sell for.
The calculation is powered by our Instant Home Value Estimate, which uses current market and property price trends to estimate your home’s value with a 90% accuracy rate.Not available
Price/Sqft$610/sqft
Monthly cost
Open Calculator

Curious about what homes are selling for in this area?
Get a report on comparable homes with helpful insights and trends.
+4
Properties sold*
$747K
Median sold price*
*Based on last 30 days
Description
Beautifully renovated throughout, this home features hardwood floors and a stunning kitchen with quartz countertops, high-quality stainless steel appliances, and ample smart storage. A lovely window view makes it the perfect space for those who enjoy their time in the kitchen. The open-concept living and dining areas are ideal for entertaining. Upstairs, you'll find three generously sized bedrooms, each with hardwood flooring and spacious closets. The home also boasts two beautifully updated bathrooms: a convenient main-floor powder room and a gorgeous four-piece bath on the second level. The lower-level family room offers the extra space everyone wants, featuring a stylish electric fireplace and a walkout to a spacious, private patio.. perfect for relaxation in a quiet, peaceful setting. Below, a lower level accommodates all the home's mechanics while also providing laundry facilities and additional storage. A private driveway and full-size garage with direct home access add the perfect finishing touch for those seeking the complete package. Ideally located in a quiet residential neighborhood, just steps from parks, shops, and top-rated schools, this home is part of a friendly community.
Property Details
Interior
Features
Ground Floor
Foyer
3.19 x 3.32 Pc Bath / Closet
Family
5.66 x 3.34Electric Fireplace / Picture Window / W/O To Patio
Exterior
Parking
Garage spaces 1
Garage type Built-In
Other parking spaces 1
Total parking spaces 2
Condo Details
Inclusions
Property History
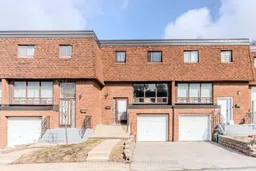 27
27