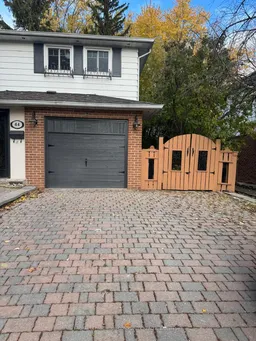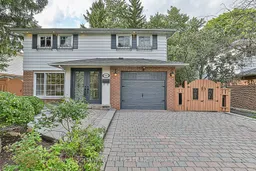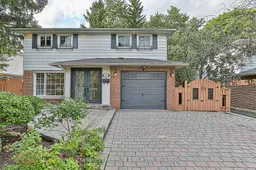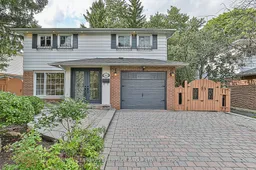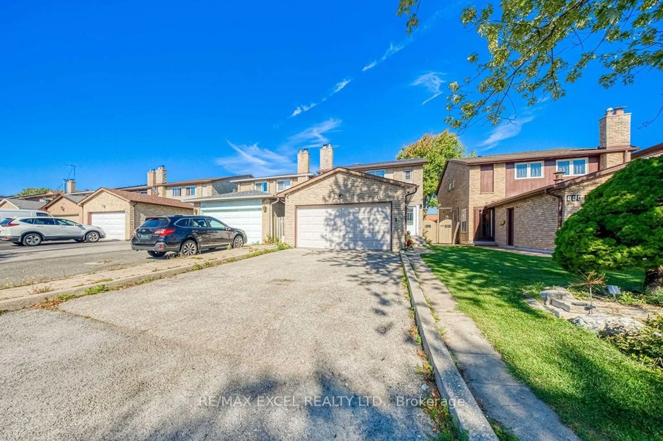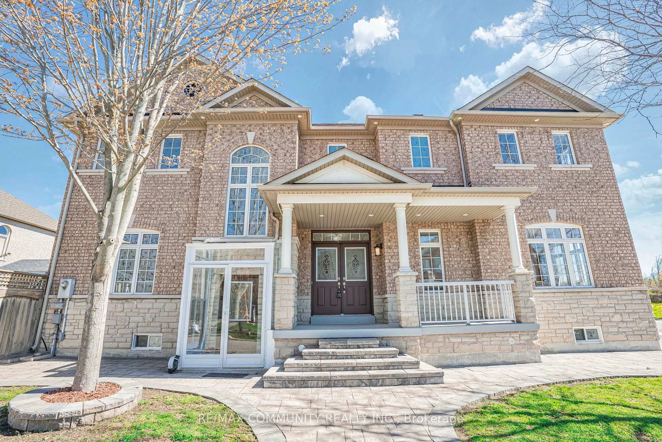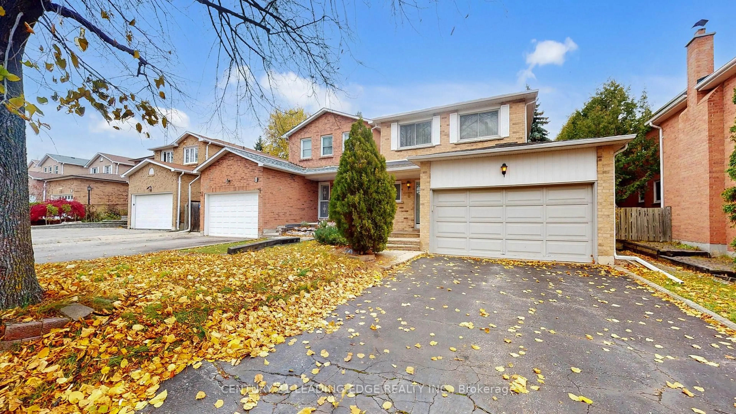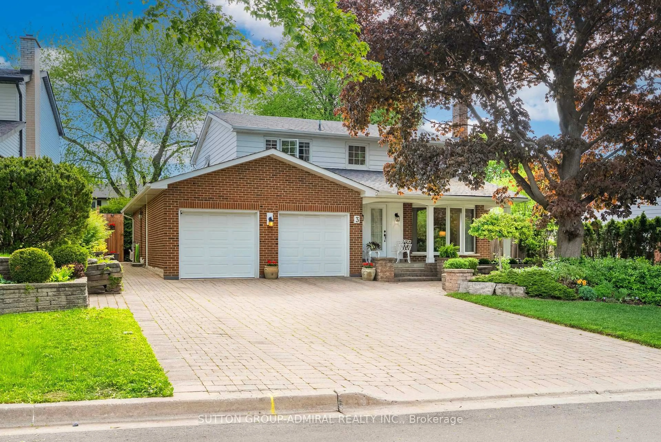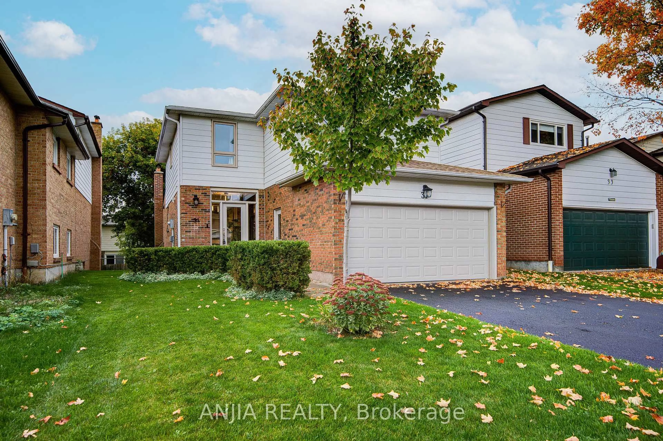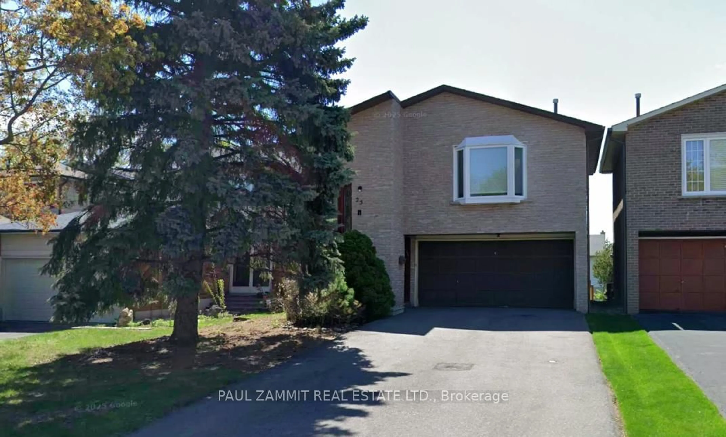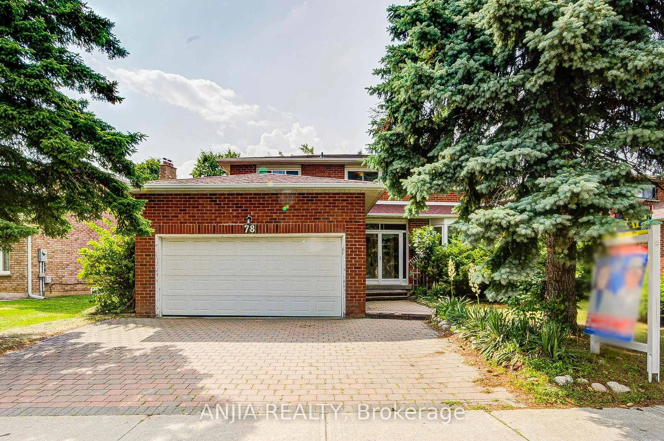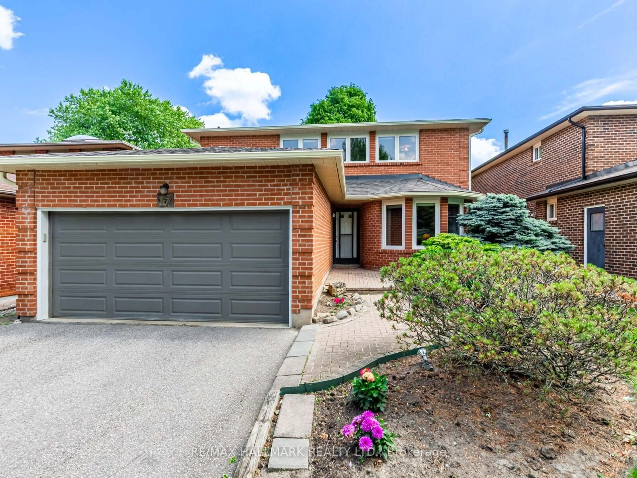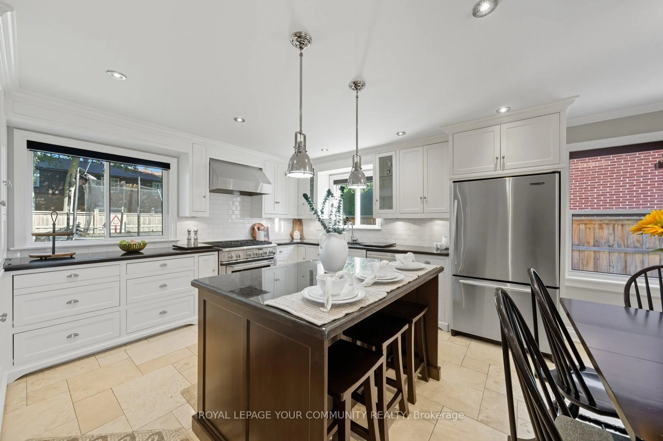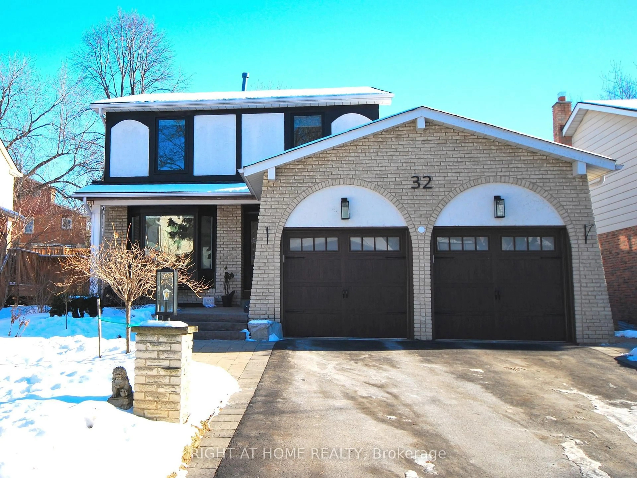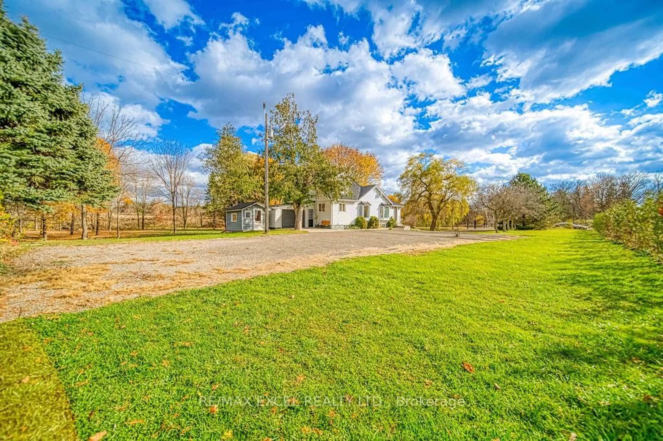Welcome to your dream home in the prestigious Royal Orchard neighborhood! This spacious, renovated family gem sits proudly on a wide 60 x 119-foot lot, offering all the space you need to live, laugh, and make memories. Step into the bright, open-concept main floor perfect for hosting family gatherings, celebrating milestones, or just kicking back after a long day. The basement is a hidden treasure, featuring a cozy one-bedroom apartment with a separate entrance, full kitchen, four-piece bathroom, and a recreation room perfect for in-laws, guests, or potential rental income. Out back, you'll find a very private, beautifully landscaped yard your own slice of tranquility, just a step away from local parks. Plus, this prime location means you're a short walk to Yonge Street, top-ranked Catholic, public, French, and immersion schools, and just one bus ride away from Finch Station, Progress, and the North York subway. Why settle for ordinary when you can have extraordinary? Make 44th Royal Orchard Boulevard your next adventure!
Inclusions: Two S/S Fridge, one S/S Stove, one cooktop, Two built-in Microwaves, brand new Washer/ Dryer, one Dishwasher, Central Vacuum.
