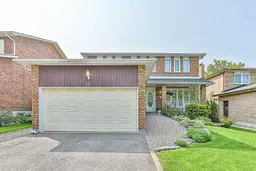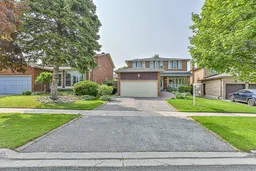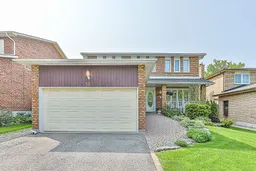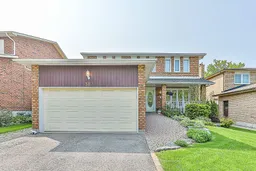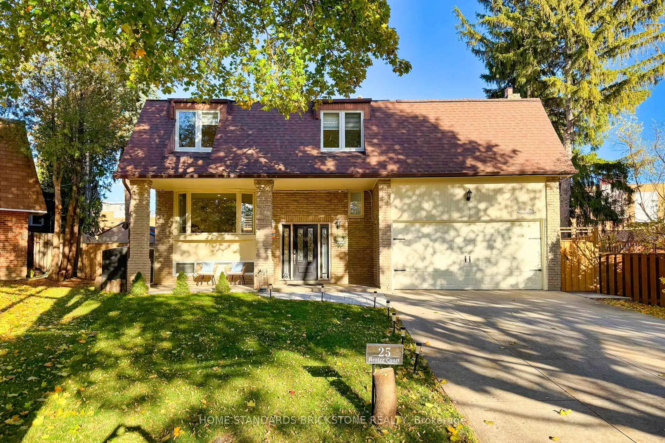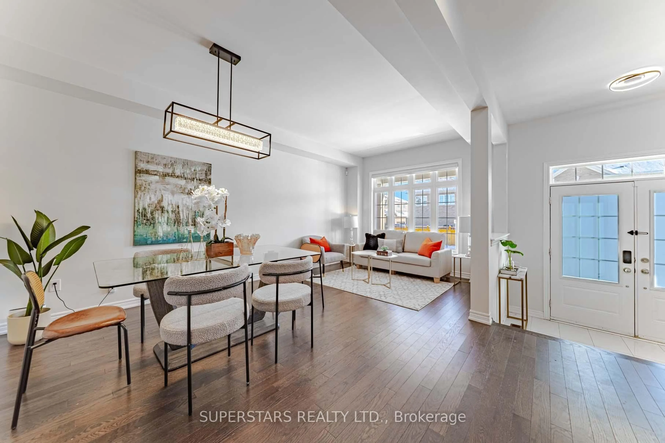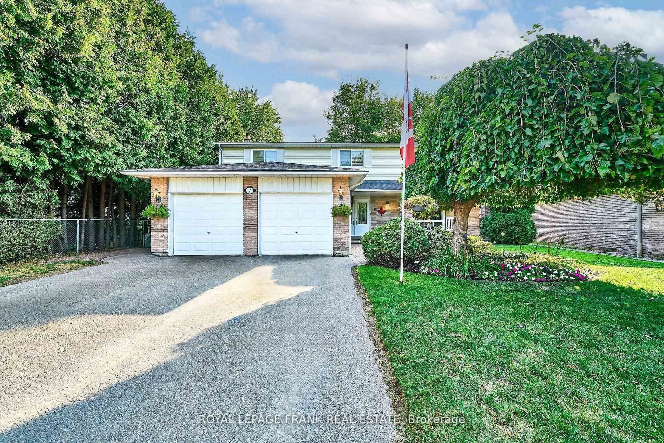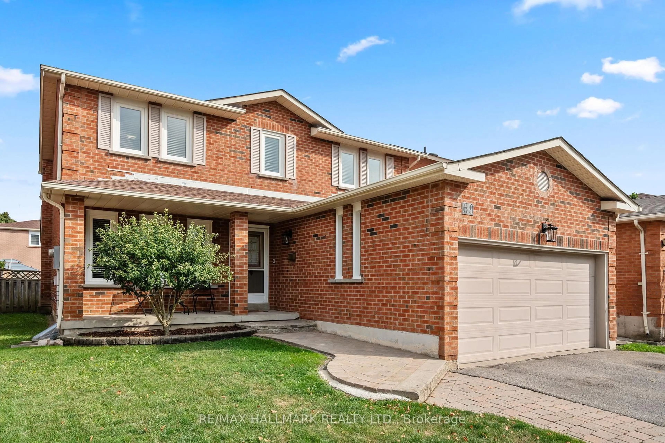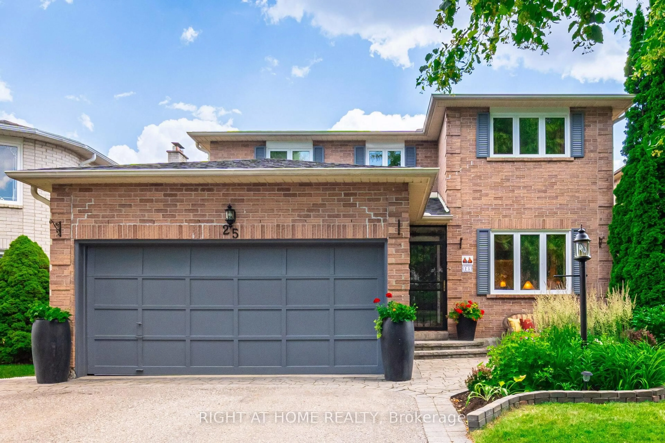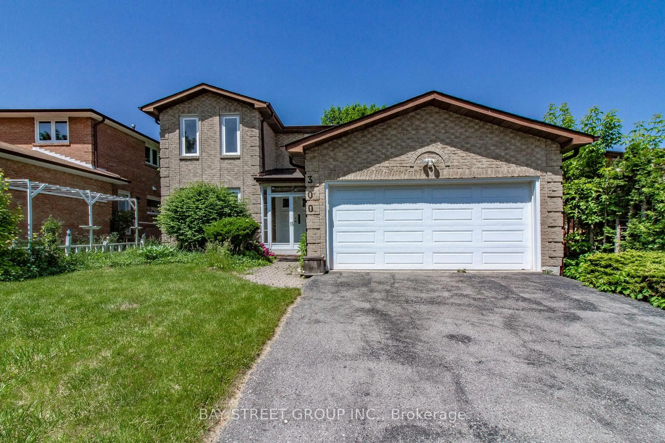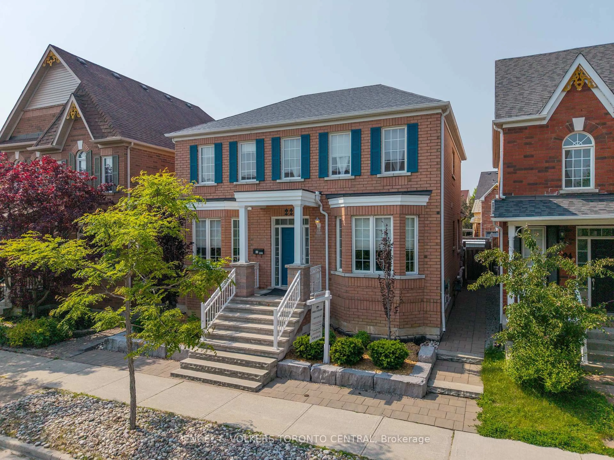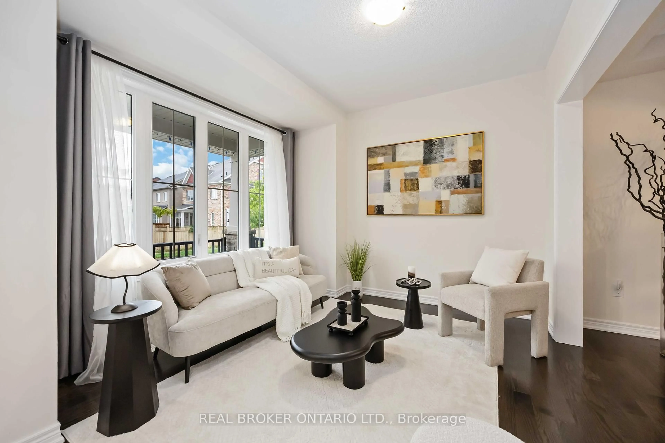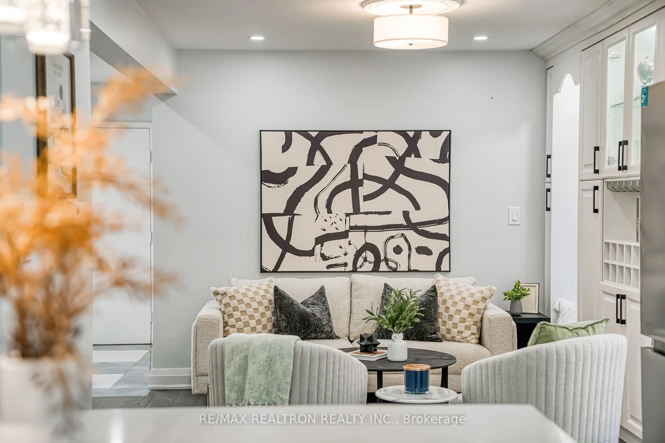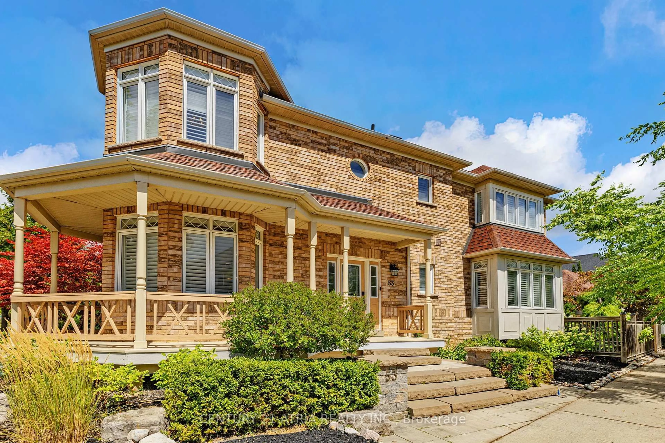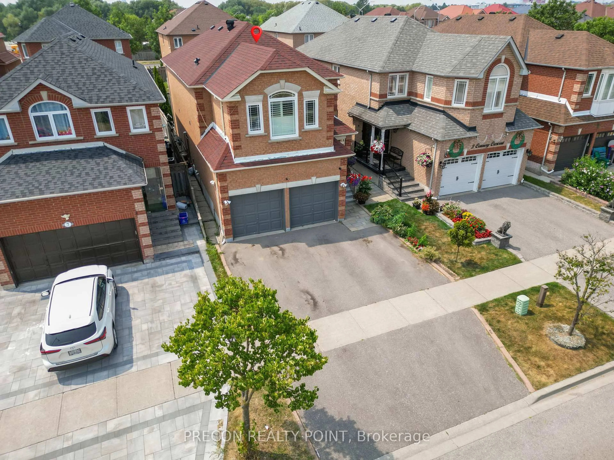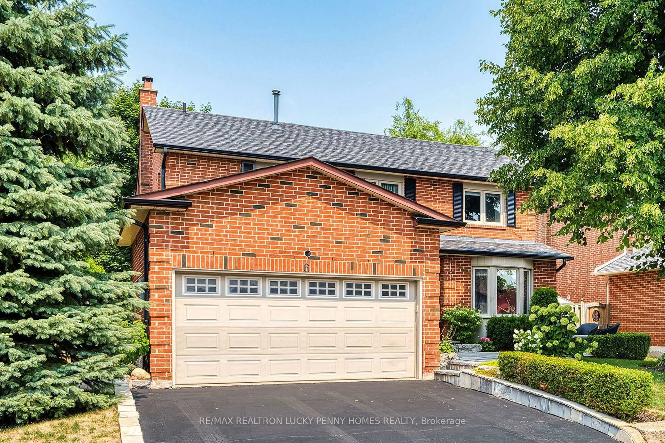BEST VALUE IN RAYMERVILLE.... 51.15' FRONTAGE, INGROUND POOL, ALMOST 2400SQFT FULLY DETACHED 4 BEDROOM HOME. Welcome home! Pride of ownership is evident in this quality, Greenpark built home that has been beautifully cared for by the same owner for over 30 years. Almost 2400 sqft with lovely curb appeal and welcoming porch, mature landscaping and sparkling inground salt water pool, this is a home you will be proud to call YOUR home. The interior has been "reimagined" providing a main floor office that could be utilized as a 5th bedroom... note the main floor 3 pc bath... for any family member that may have mobility issues. (front entry accessibility interlock ramp) You'll appreciate the sunfilled, large principal rooms with smooth ceilings, gorgeous custom kitchen with all the bells and whistles, hardwood floors, wainscoting, French doors, crown moulding, pot lighting, main floor laundry with side door entry, two sets of French doors to the private yard, 2 gas fireplaces, and fully finished basement with a cold cellar, wet bar, huge rec room, flex space and a 3 pc bath. You'll spend your summers relaxing and entertaining in the south facing private yard and splashing in the beautiful pool. Perfection! Newer windows, newer shingles, newer central air and paved drive (all approx 6-8 years), new furnace and heat exchanger (2024) separate 100 amp service to garage.
Inclusions: All existing appliances: stainless steel: gas cooktop with electric oven, built in microwave and wall oven, fridge, microwave, built-in dishwasher. washer and dryer, all electric light fixtures, all California shutters, blinds and drapes, awning, all pool equipment, cvac and all related equipment, garage door opener and remotes, reverse osmosis system, pool shed. Gas line for bbq. HWT - rental $79.49 quarterly
