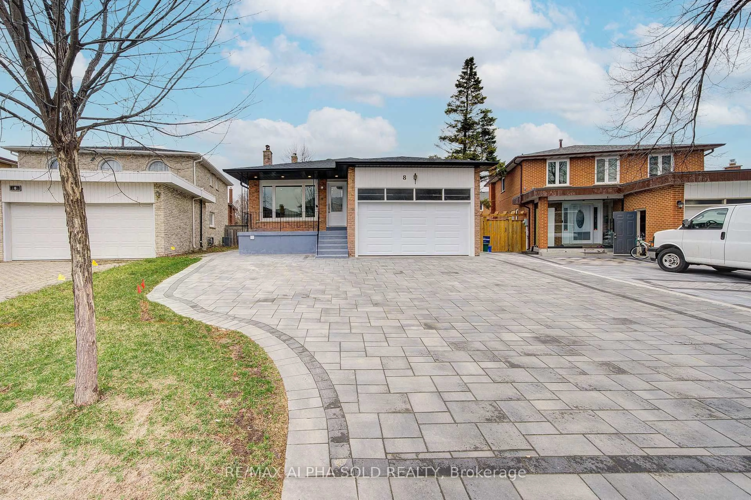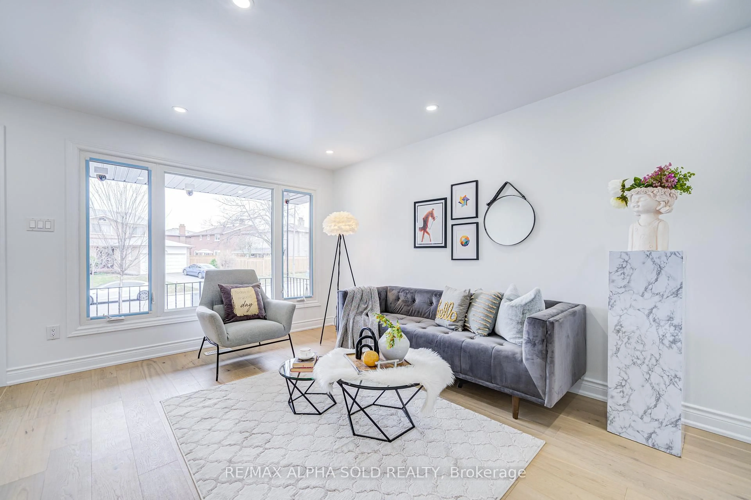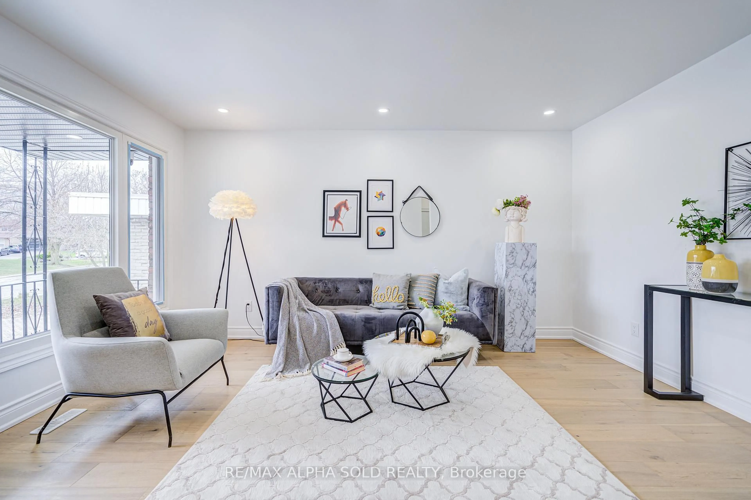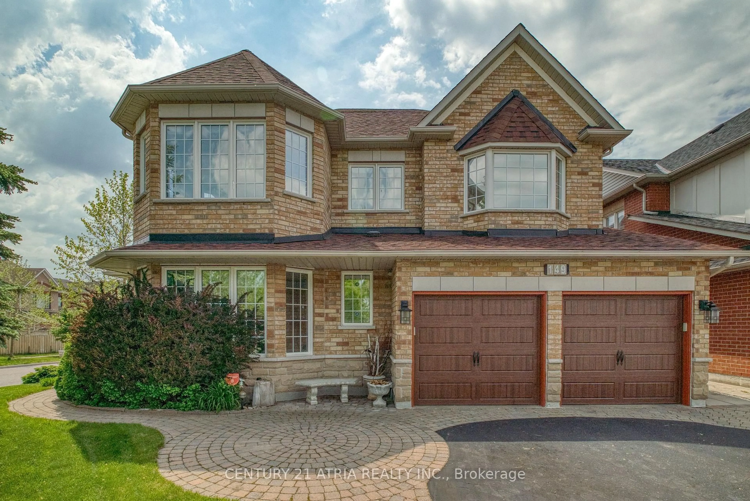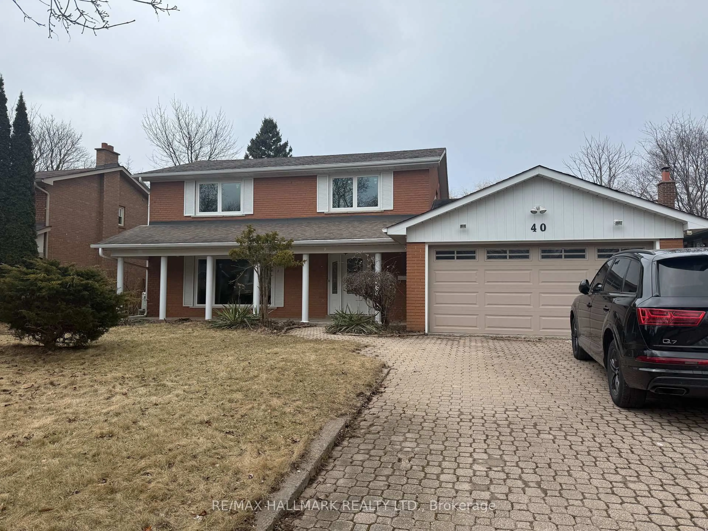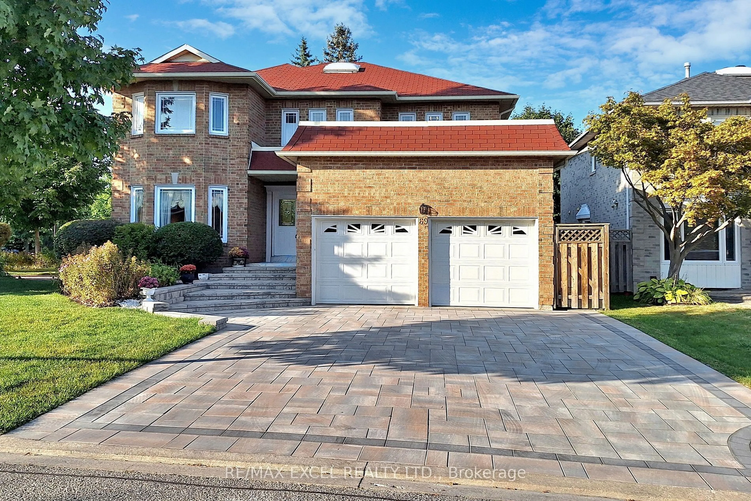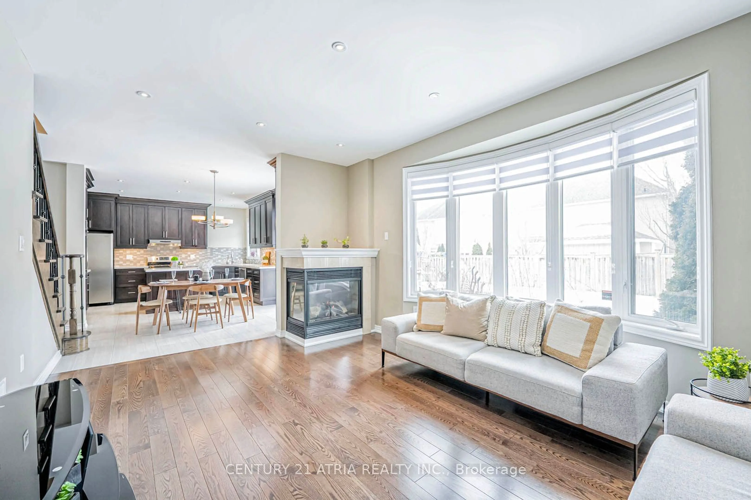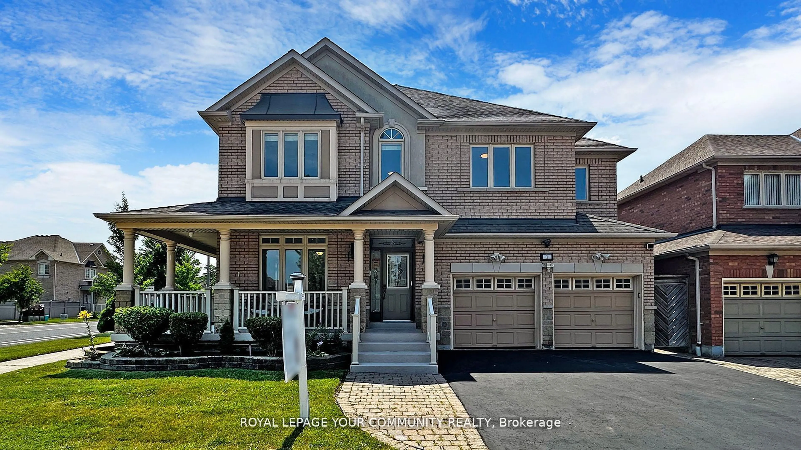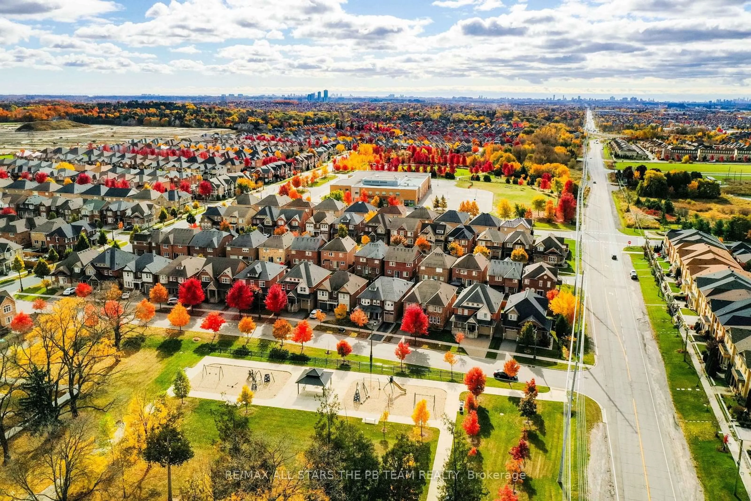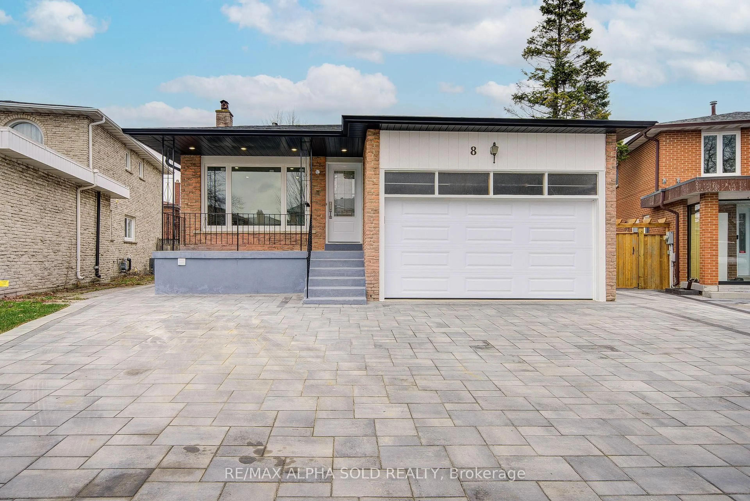
8 Simsbury Crt, Markham, Ontario L3R 3G7
Contact us about this property
Highlights
Estimated ValueThis is the price Wahi expects this property to sell for.
The calculation is powered by our Instant Home Value Estimate, which uses current market and property price trends to estimate your home’s value with a 90% accuracy rate.Not available
Price/Sqft$850/sqft
Est. Mortgage$8,108/mo
Tax Amount (2024)$6,024/yr
Days On Market4 hours
Description
Welcome to this rarely offered, completely renovated home with 3,346 sqft of living space backsplit 5 in the heart of Markham. An exceptional opportunity for rental income or multi-generational living. Boasting 6 spacious bedrooms, each with its own ensuite bathroom, closet, and window, this home offers tremendous versatility and privacy for tenants or extended families. The main and upper levels feature 4 bedrooms, while the separate entrance lower level includes 3 additional bedrooms, complete with their own modern kitchen and living space. Both levels are newly updated with stylish kitchens, pot lights throughout, new roof, skylight, windows, completely new flooring and functional layouts designed for comfort and practicality. An oversized double garage and extra-long driveway provide parking for over 7 vehicles, a extremely rare find in the area. Ideally located steps from Toronto TTC and York Transit, top-rated public and Catholic schools, parks, daycare, T&T Supermarket, Shoppers Drug Mart, banks, and restaurants. This home offers unbeatable convenience in a high-demand rental area. A truly fantastic investment opportunity not to be missed!
Property Details
Interior
Features
Main Floor
Living
4.54 x 3.247hardwood floor / Pot Lights / Window
Dining
3.472 x 3.453Porcelain Floor / Combined W/Kitchen / Window
Kitchen
4.563 x 3.48Stainless Steel Appl / Combined W/Dining / Pot Lights
Br
2.51 x 3.47Closet / 3 Pc Ensuite / Window
Exterior
Features
Parking
Garage spaces 2
Garage type Attached
Other parking spaces 5
Total parking spaces 7
Property History
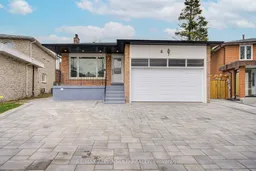 50
50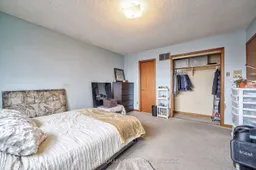
Get up to 1% cashback when you buy your dream home with Wahi Cashback

A new way to buy a home that puts cash back in your pocket.
- Our in-house Realtors do more deals and bring that negotiating power into your corner
- We leverage technology to get you more insights, move faster and simplify the process
- Our digital business model means we pass the savings onto you, with up to 1% cashback on the purchase of your home
