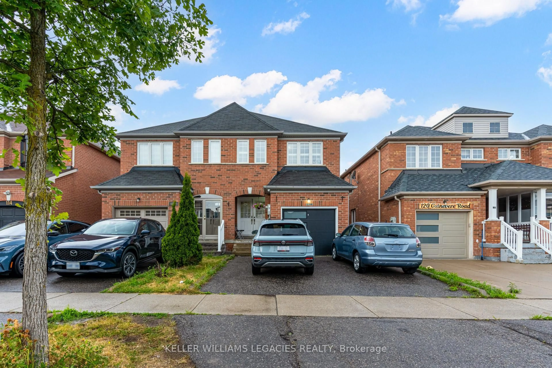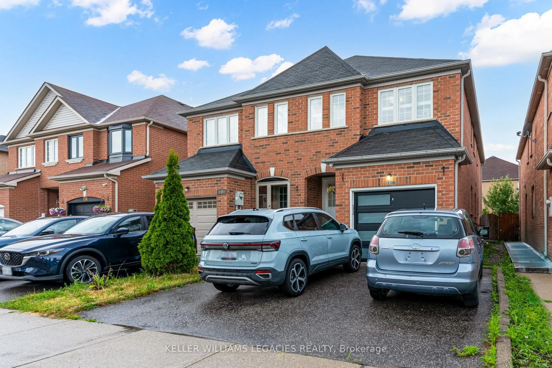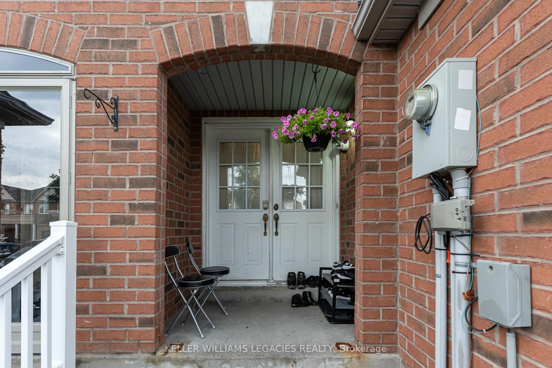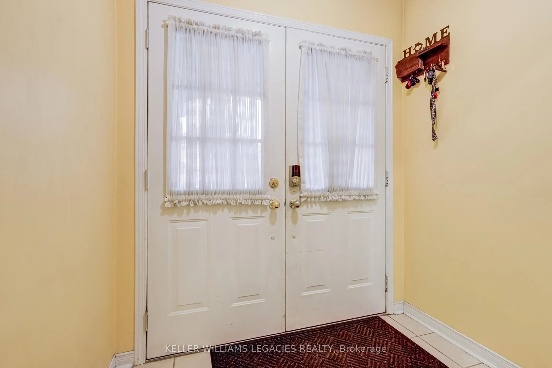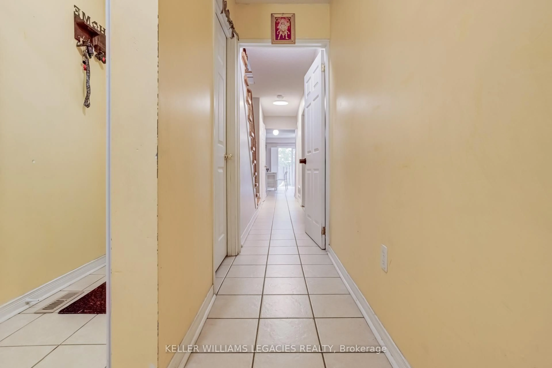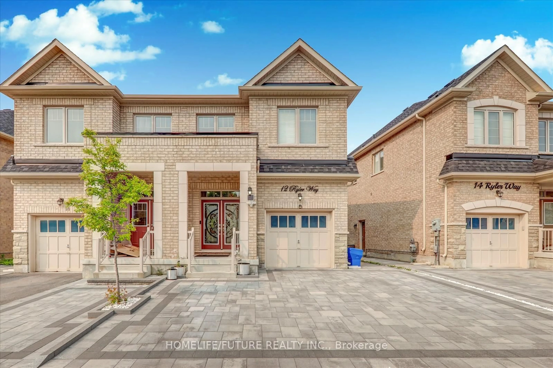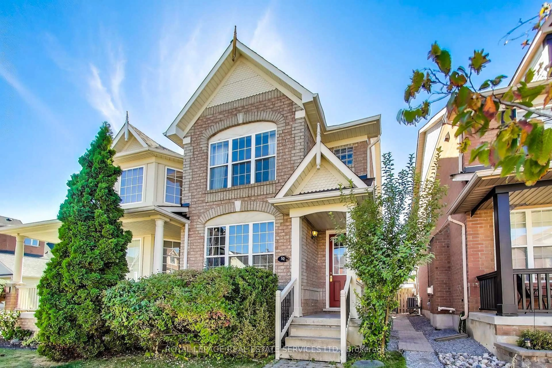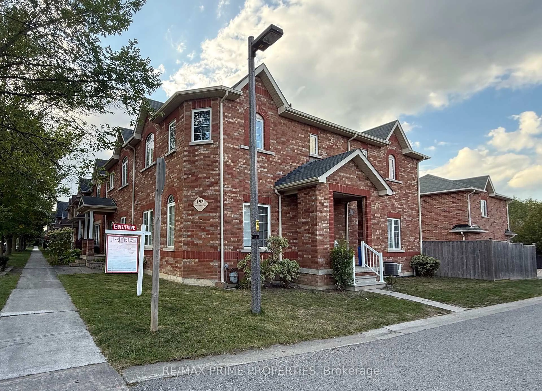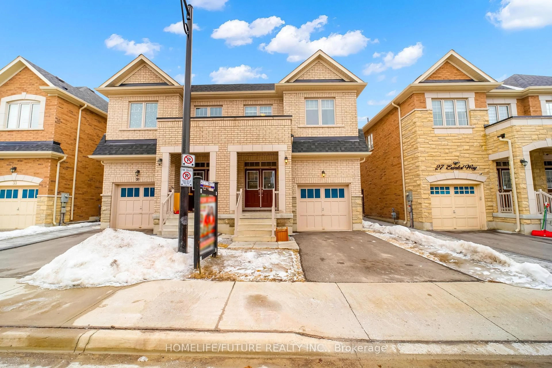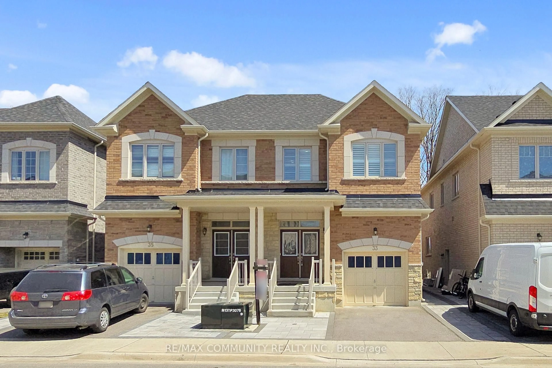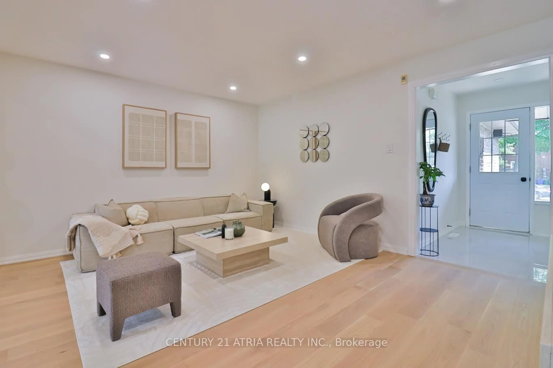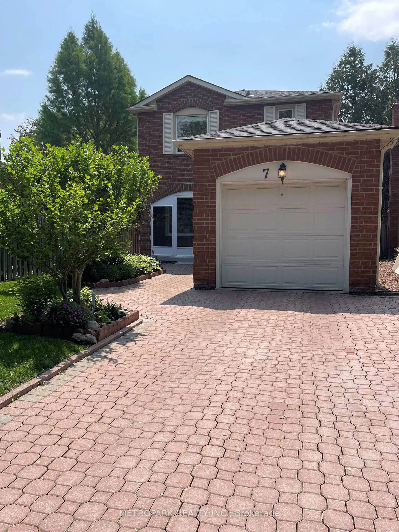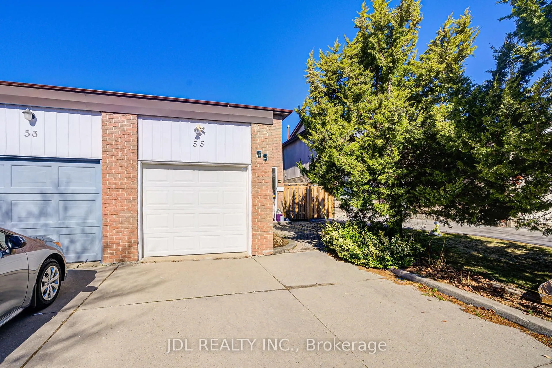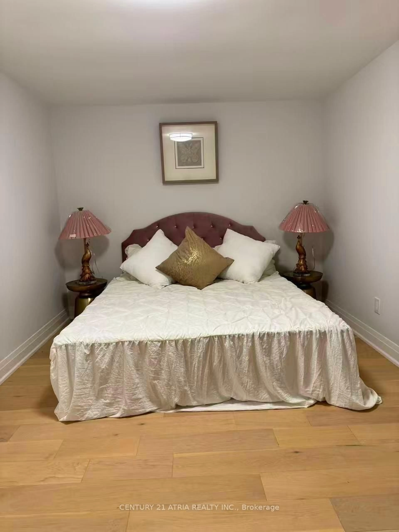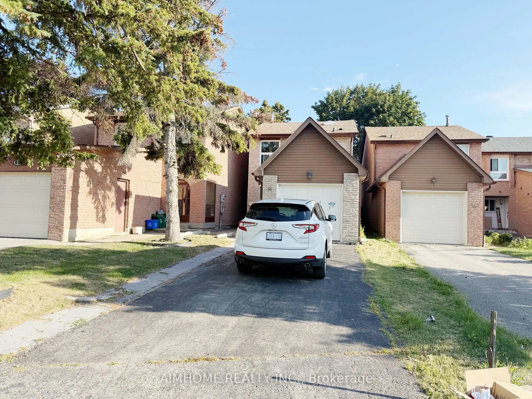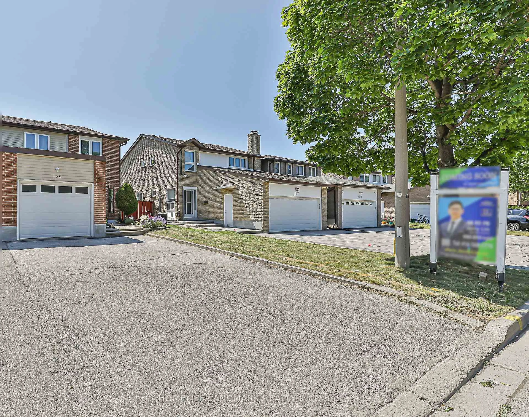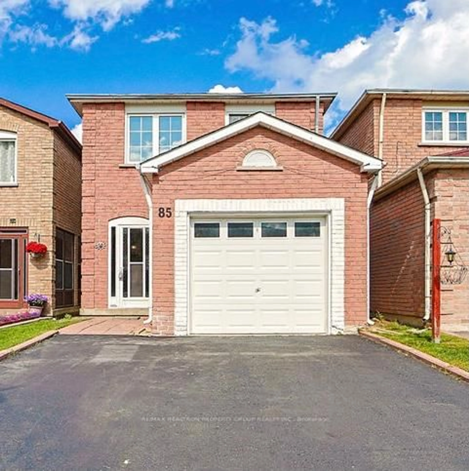118 Guinevere Rd, Markham, Ontario L3S 4V1
Contact us about this property
Highlights
Estimated valueThis is the price Wahi expects this property to sell for.
The calculation is powered by our Instant Home Value Estimate, which uses current market and property price trends to estimate your home’s value with a 90% accuracy rate.Not available
Price/Sqft$547/sqft
Monthly cost
Open Calculator

Curious about what homes are selling for in this area?
Get a report on comparable homes with helpful insights and trends.
+7
Properties sold*
$1.2M
Median sold price*
*Based on last 30 days
Description
Welcome to this stunning all-brick semi-detached home in the highly sought-after Cedarwood community of Markham! Step inside through the elegant double-door entry into a bright, open-concept layout designed for modern family living. The spacious living and dining areas flow seamlessly, offering the perfect space to relax, entertain, and create lasting memories. Nestled in a quiet, family-friendly neighbourhood, this home is just minutes from top-rated schools, major shopping centres, places of worship, and all essential amenities. With easy access to Highway 407, 401, and TTC & YRT transit just a short walk away, commuting is a breeze. Enjoy outdoor living with a fully fenced backyard ideal for summer barbecues, kids play, or quiet evenings. The paved driveway adds curb appeal and convenient parking.This well-maintained, move-in-ready home also features tons of upgrades and offers excellent rental potential with a separate 1-bedroom basement apartment complete with its own kitchen and bathroom perfect for in-laws or helping offset your mortgage. Don't miss this incredible opportunity to own a spacious, upgraded home in one of Markham's most vibrant communities!
Property Details
Interior
Features
2nd Floor
3rd Br
3.0 x 3.0Large Closet / Broadloom / Window
Primary
5.2 x 3.15 Pc Ensuite / W/I Closet / Broadloom
2nd Br
3.3 x 3.0Large Closet / Broadloom / Window
4th Br
3.0 x 2.95Large Closet / Broadloom / Window
Exterior
Features
Parking
Garage spaces 1
Garage type Attached
Other parking spaces 1
Total parking spaces 2
Property History
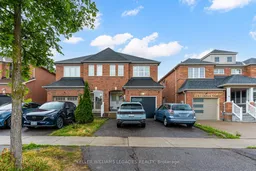 39
39