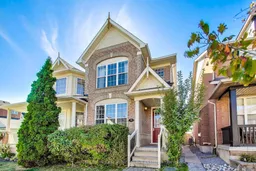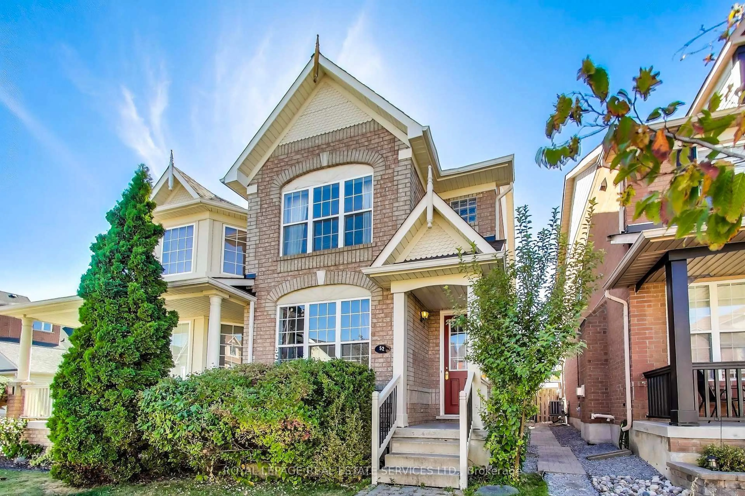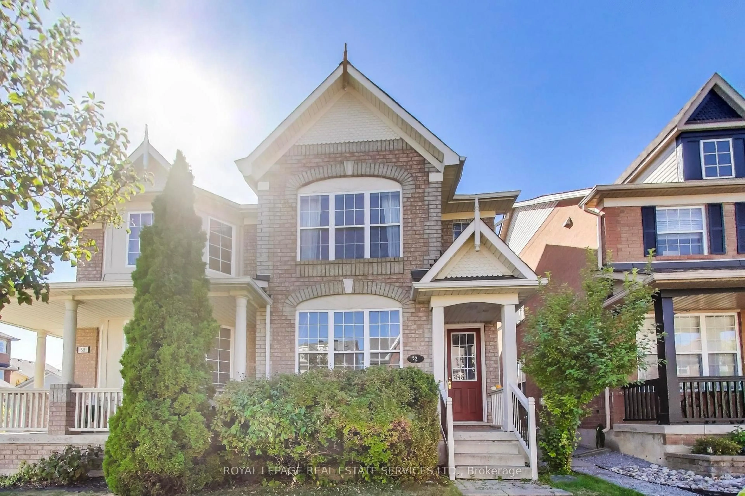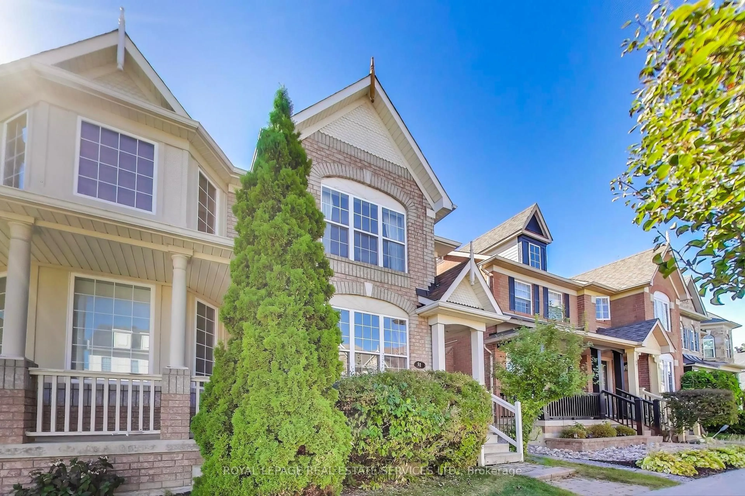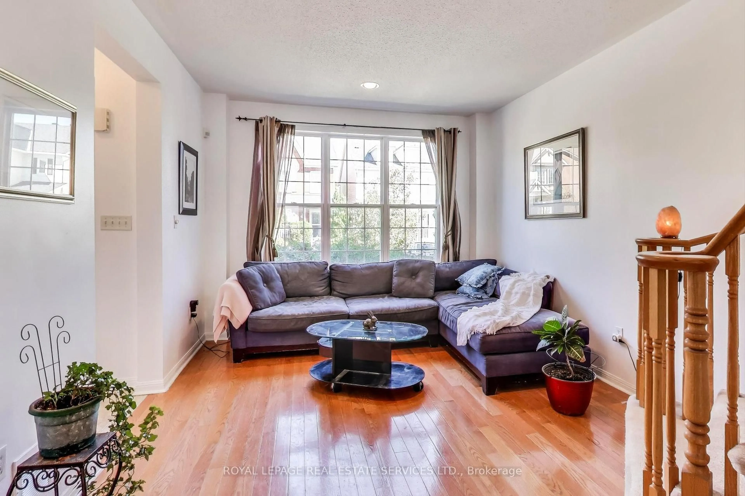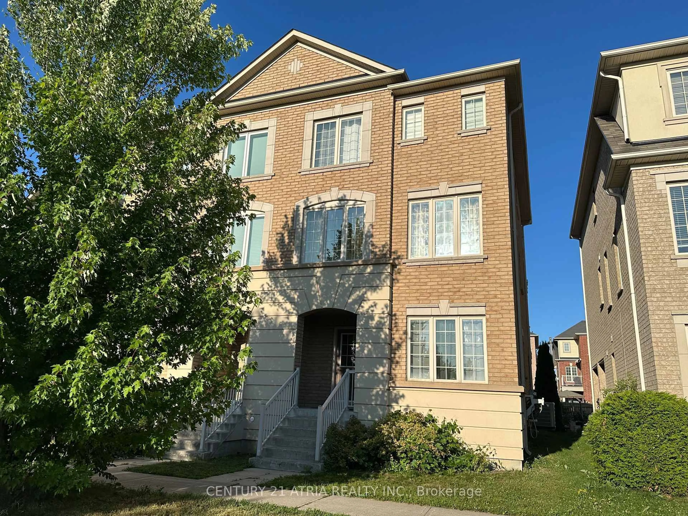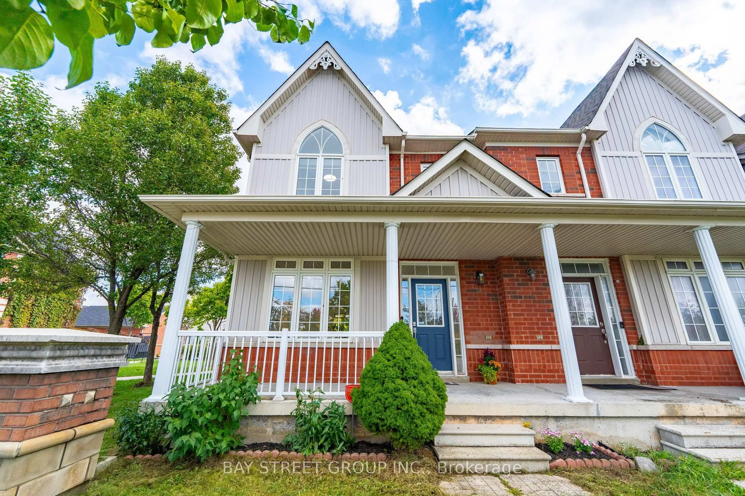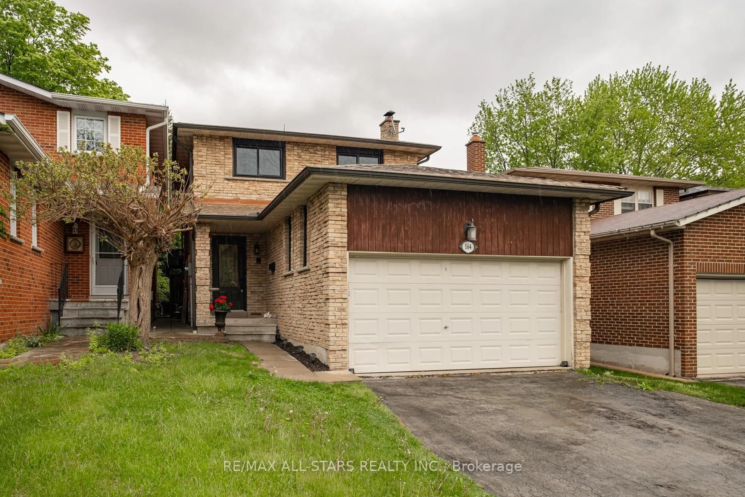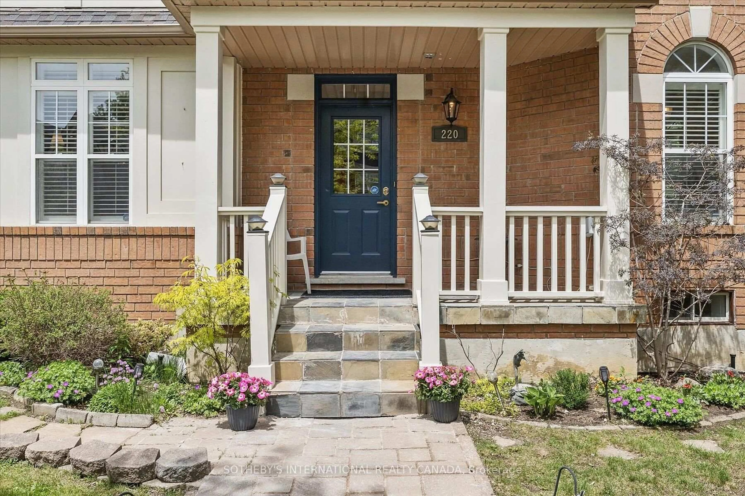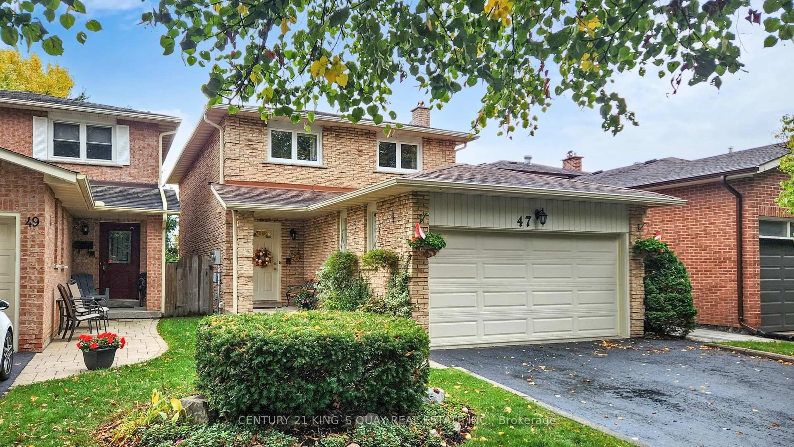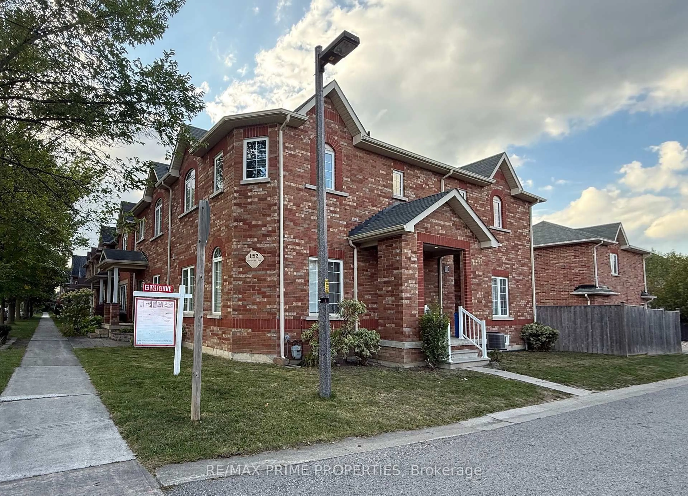52 Gowland Rd, Markham, Ontario L6B 1B8
Contact us about this property
Highlights
Estimated valueThis is the price Wahi expects this property to sell for.
The calculation is powered by our Instant Home Value Estimate, which uses current market and property price trends to estimate your home’s value with a 90% accuracy rate.Not available
Price/Sqft$606/sqft
Monthly cost
Open Calculator
Description
Discover a wonderful family home that truly meets the needs of modern living. This spacious semi-detached residence provides ample room for a growing family, offering a comfortable upgrade from condo life. A standout for families is the excellent school district, including Coppard Glen Public School and Middlefield Collegiate Institute, providing a strong foundation for your children's education. You'll love the incredible parking convenience: a full double-car garage complemented by two additional driveway spaces. This practical feature makes daily life much easier, especially for busy families. Inside, the home offers versatile living areas. The finished basement is a fantastic bonus, featuring a dedicated, quiet space that's absolutely perfect for a home office, allowing you to work remotely with ease. It also provides extra room for children's play or a relaxed family area. Step outside to a private backyard, a lovely spot for outdoor enjoyment and safe play. The neighborhood itself is welcoming and family-friendly, with parks and local amenities close by. This home provides the space, strong schools, superb parking, and a dedicated work-from-home area that a young family truly values for their next chapter.
Property Details
Interior
Features
Main Floor
Foyer
1.5 x 1.1Tile Floor / Closet
Family
2.9 x 3.4Fireplace / Combined W/Kitchen
Living
3.4 x 3.3hardwood floor / Combined W/Dining
Dining
3.9 x 3.4hardwood floor / Combined W/Living
Exterior
Features
Parking
Garage spaces 2
Garage type Attached
Other parking spaces 2
Total parking spaces 4
Property History
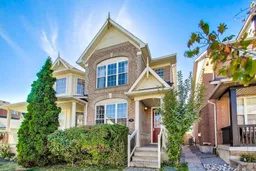 34
34