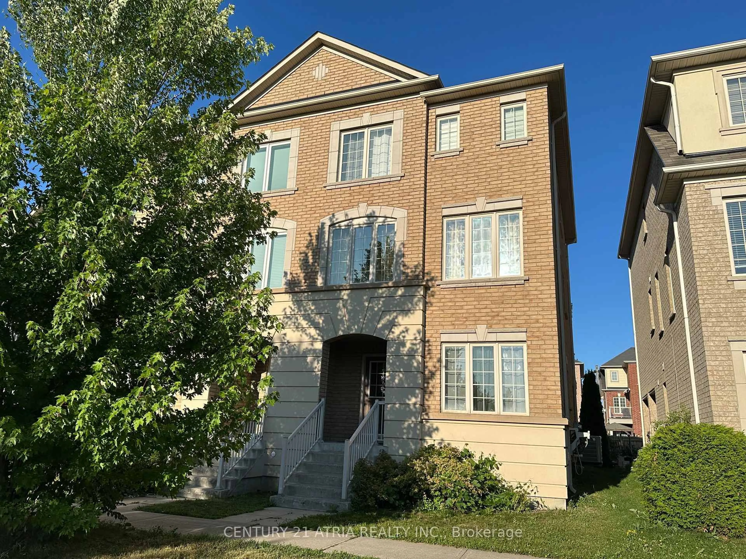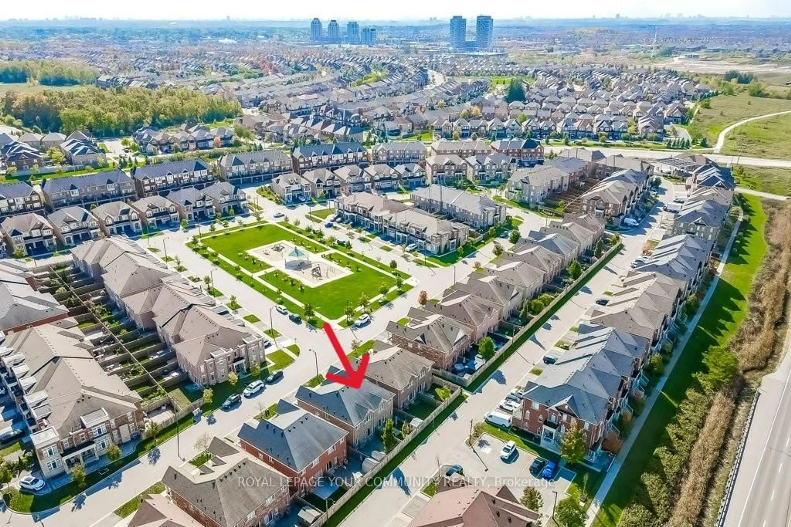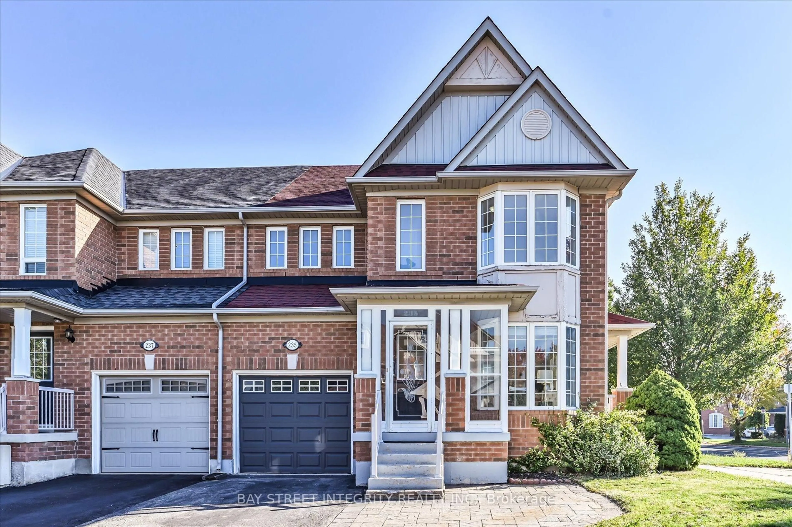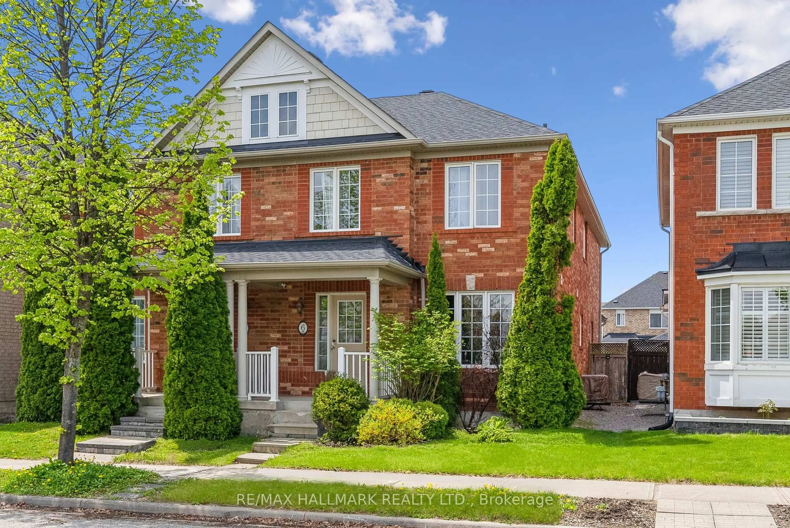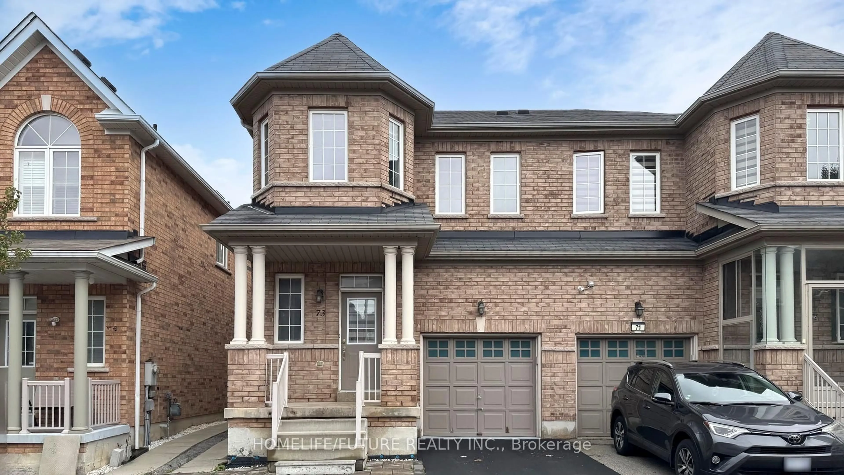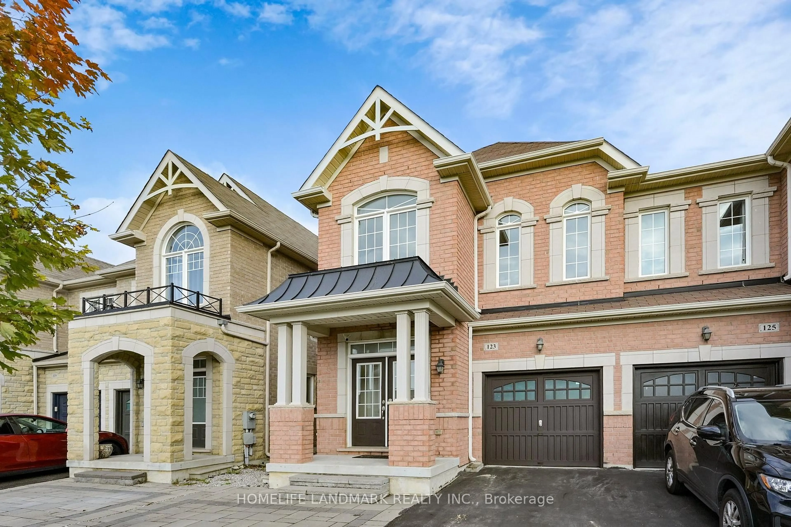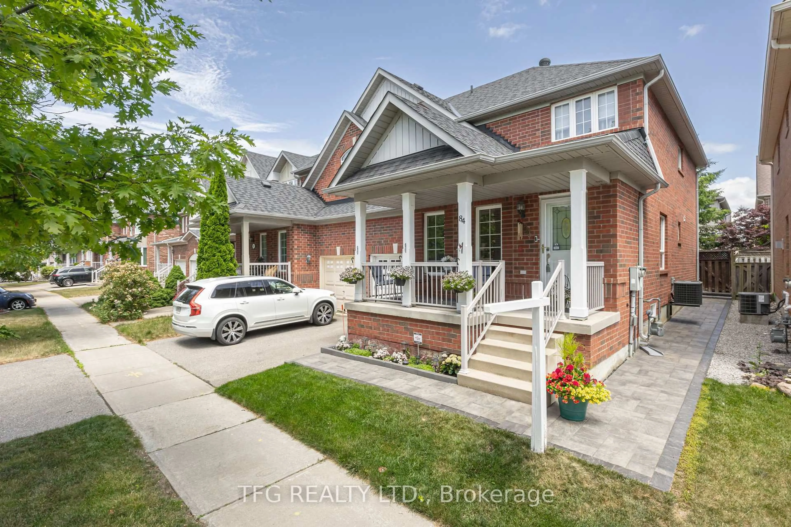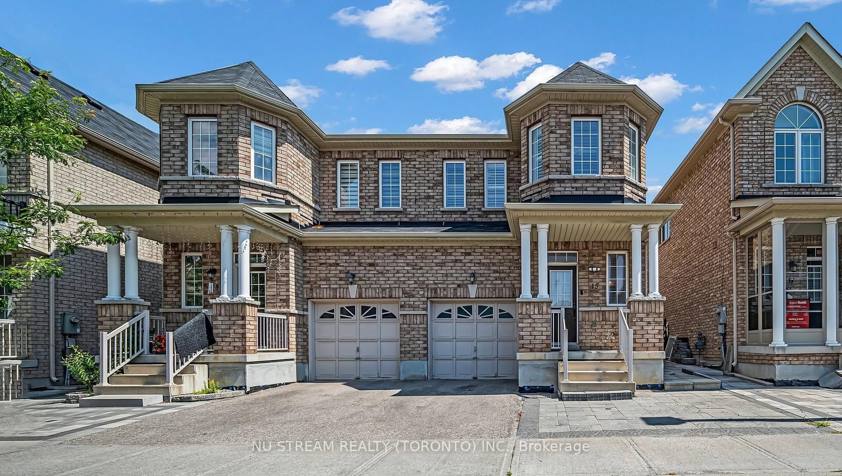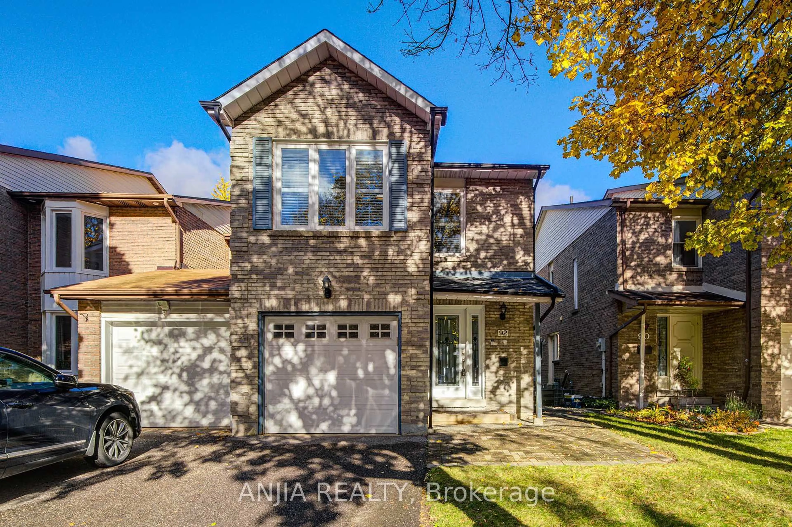Beautifully updated semi-detached home right next to a parkette in the desirable & family friendly Upper Cornell community of Markham. Built in 2007, this residence showcases a rare double garage, freshly painted interiors, lots of pot-lights, and elegant hardwood flooring throughout! The bright open-concept main floor features soaring 9-foot ceilings, spacious living & dining room plus a bonus family/hobby room, and a modernized kitchen with granite countertops, center island, gas stove, dual undermount sink with water filter, stainless steel appliances, and ample cabinetry. The breakfast area directly walks out to a comfortable backyard with wooden deck and direct garage access, perfect space for relaxation or gatherings. Upstairs, the quiet & oversized primary bedroom offers extra living space within the suite, walk-in closet, spa like ensuite with LED mirror, complemented by 2 additional generously sized bedrooms for the whole family. Professionally finished basement provides additional large & bright living/entertainment space for the family, full 3-piece bathroom, extra bedroom, additional office space and full size laundry. Ideally situated within walking distance to schools, parks, and the acclaimed Cornell Community Centre; just minutes to Mount Joy GO Station, highway 407, and the new Cornell Bus Terminal. Freshly updated & move-in ready, Do Not Miss!
Inclusions: Fridge, gas stove, dishwasher, washer & dryer, All Elfs & Existing window coverings; Water Heater & Water Softener Rental
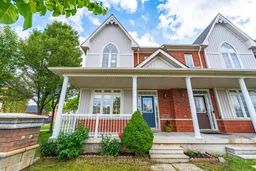 41
41

