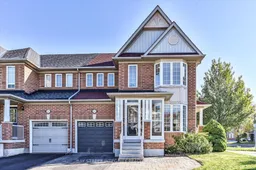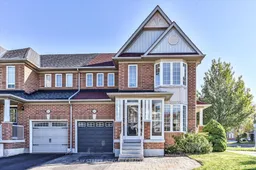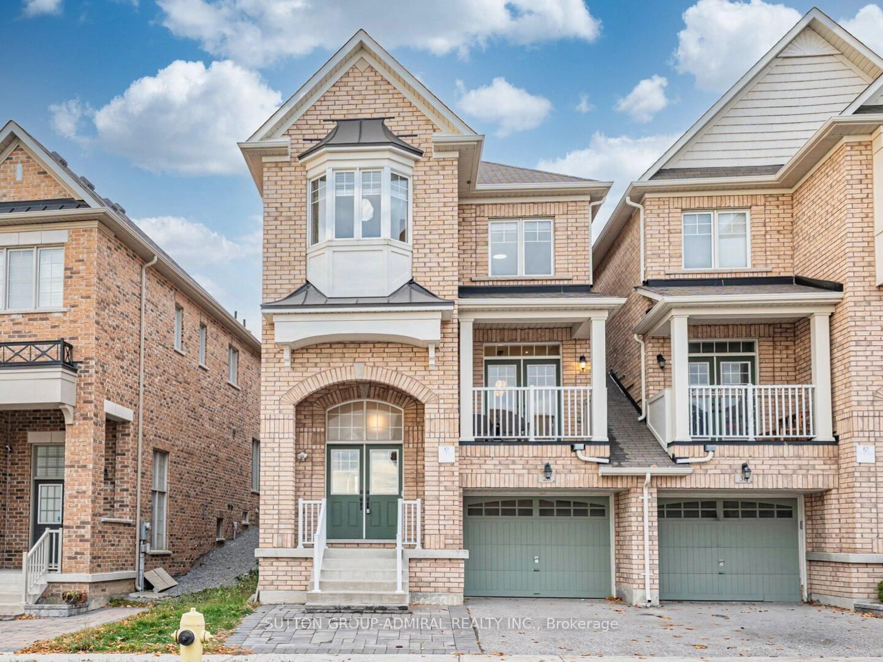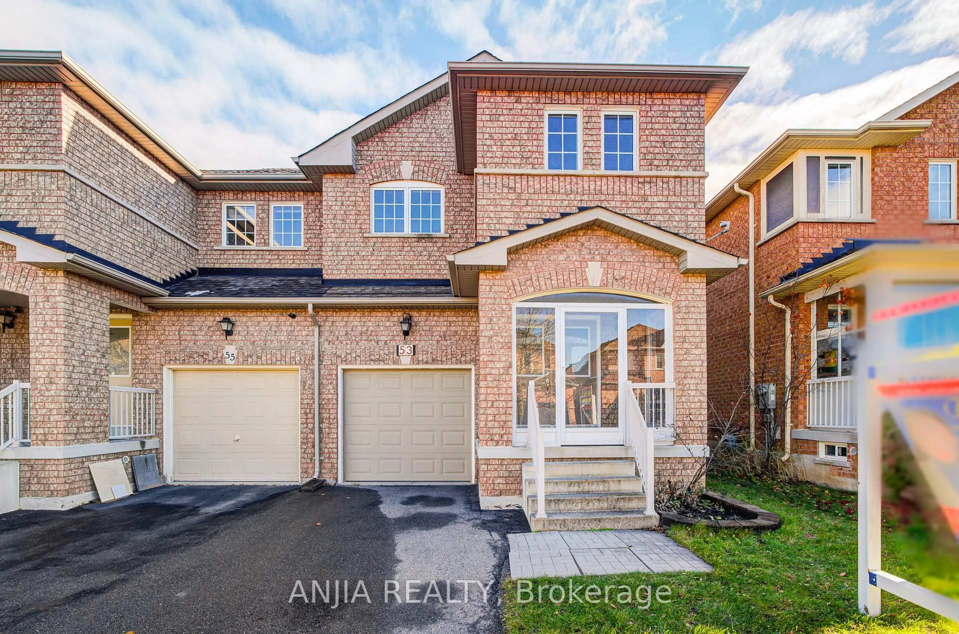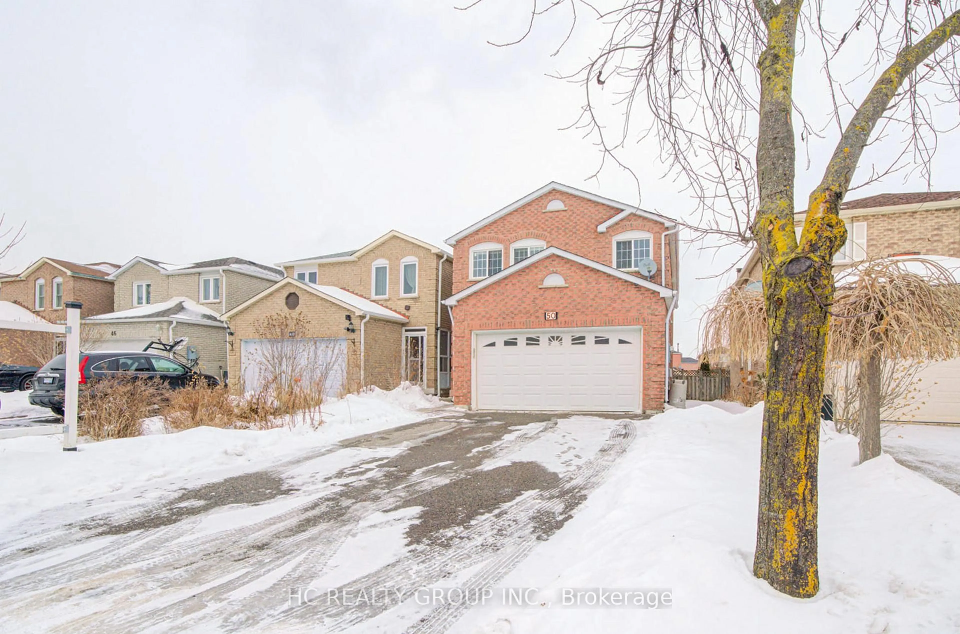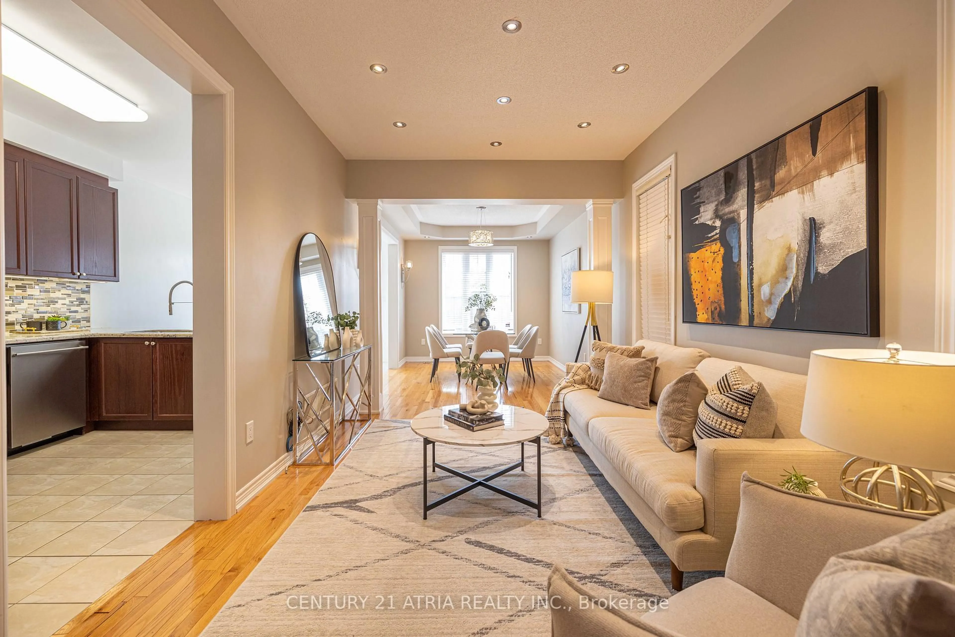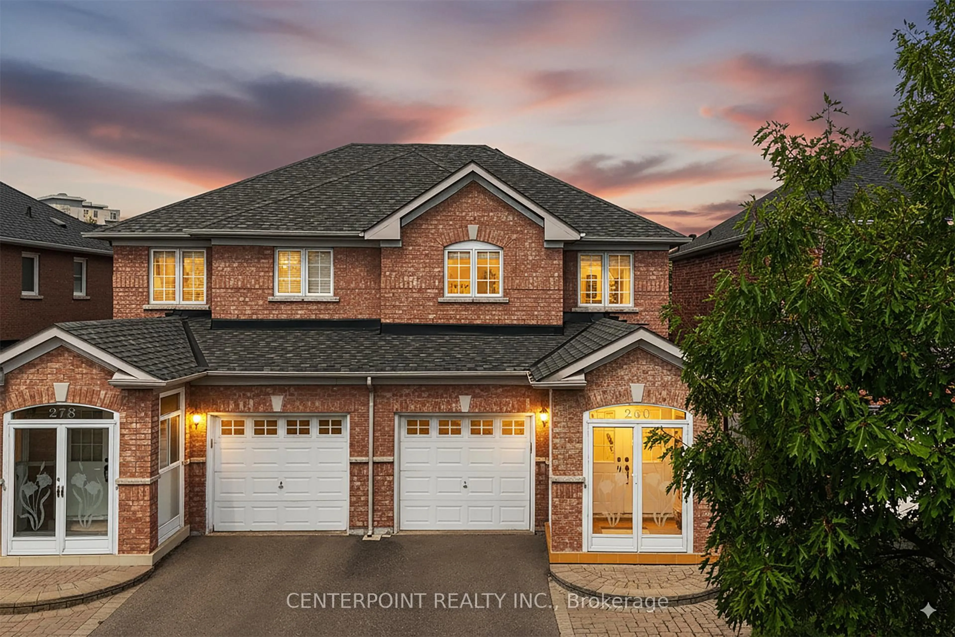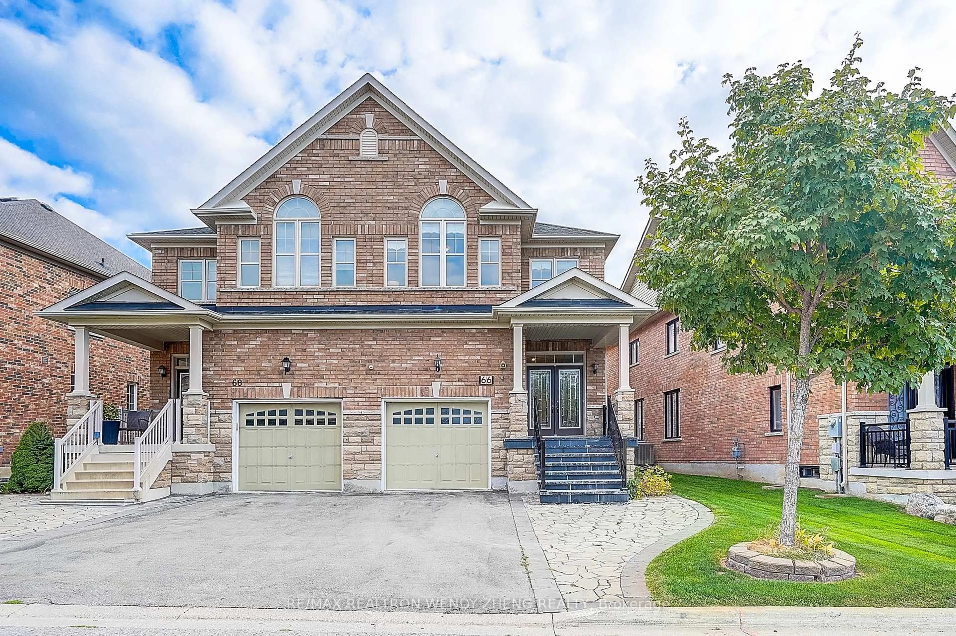Welcome to this bright and spacious corner semi-detached home in the highly sought-after Wismer neighbourhood! This rarely found 4-bedroom residence offers a functional layout with hardwood flooring throughout the living and family areas on both the main and second floors, and durable ceramic tile in the kitchen. Pot lights across the main spaces, while the first and second floors have been freshly painted for a move-in-ready appeal. Thoughtfully designed with two entrance doors for added convenience, and a stylish double-sided fireplace connecting the family and living rooms. The home includes two full kitchens and laundries, with a fully finished basement offering two additional bedrooms, a full bathroom, kitchen, and laundry-ideal for extended family or potential rental income. Surrounded by top-ranked schools-Donald Cousens Public School, Bur Oak Secondary School, Unionville High School (Arts), and Milliken Mills High School (IB)-this home provides an exceptional educational environment for children. Close to shops, restaurants, parks, GO station, and all amenities. A perfect blend of comfort, convenience and top education. This is a home where your family can truly grow and thrive!
Inclusions: Existing Appliances: fridge, range hood, stove, brand new dishwasher (ground floor); 2 sets of existing washer and dryer; range hood, stove, dishwasher (basement). Existing window coverings & light fixtures.
