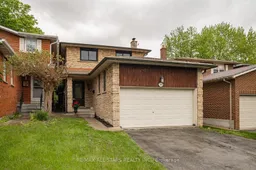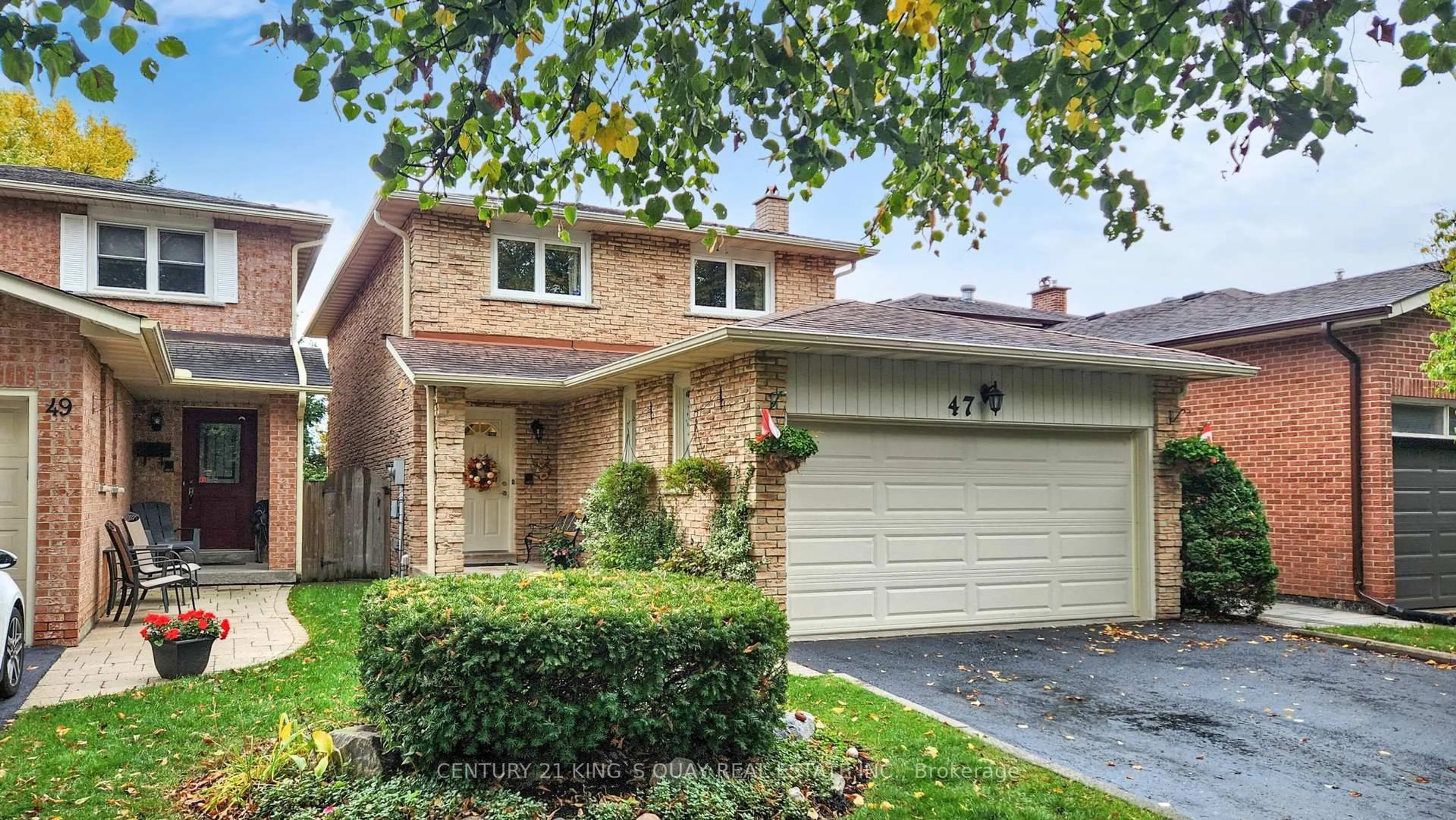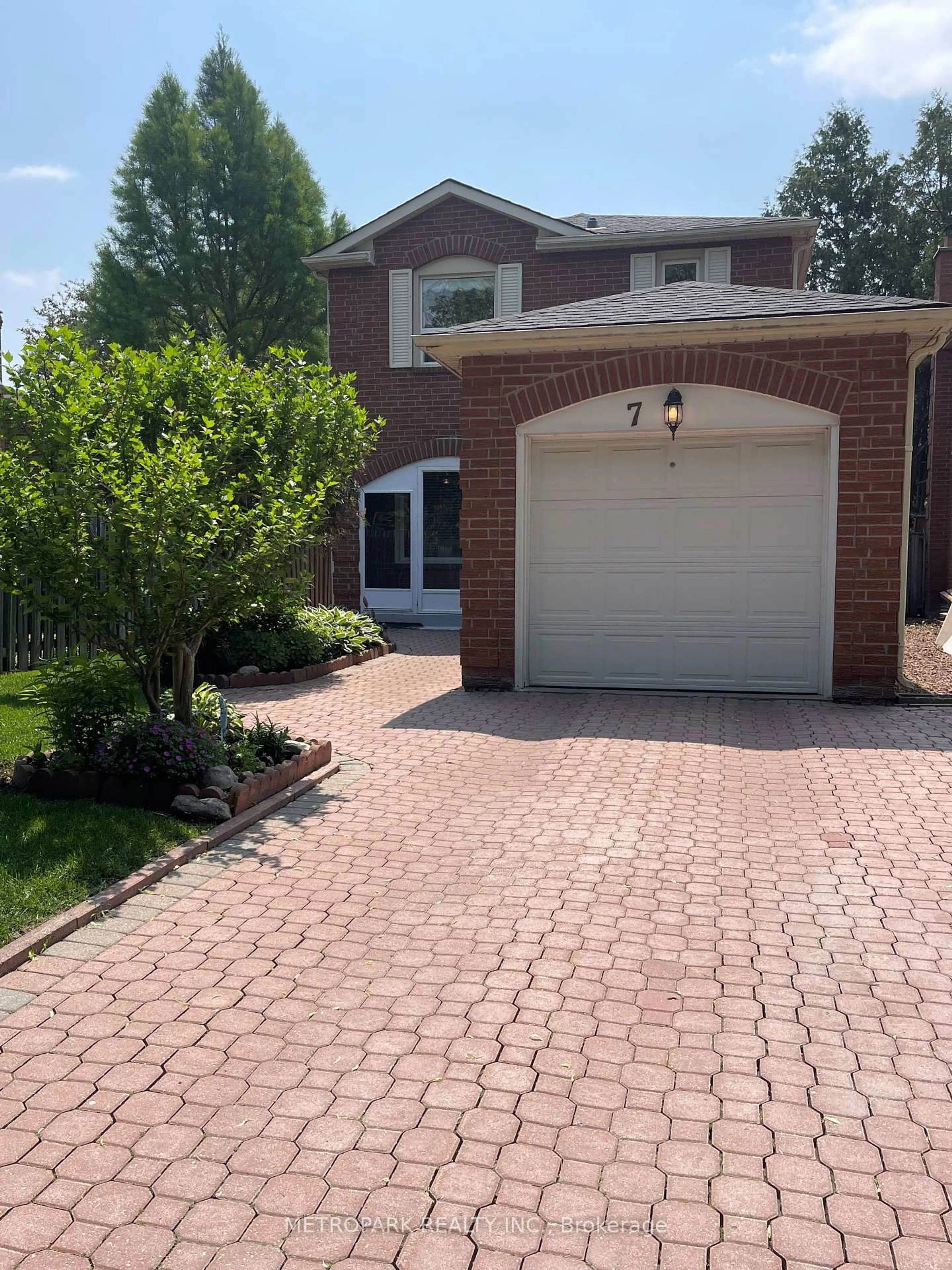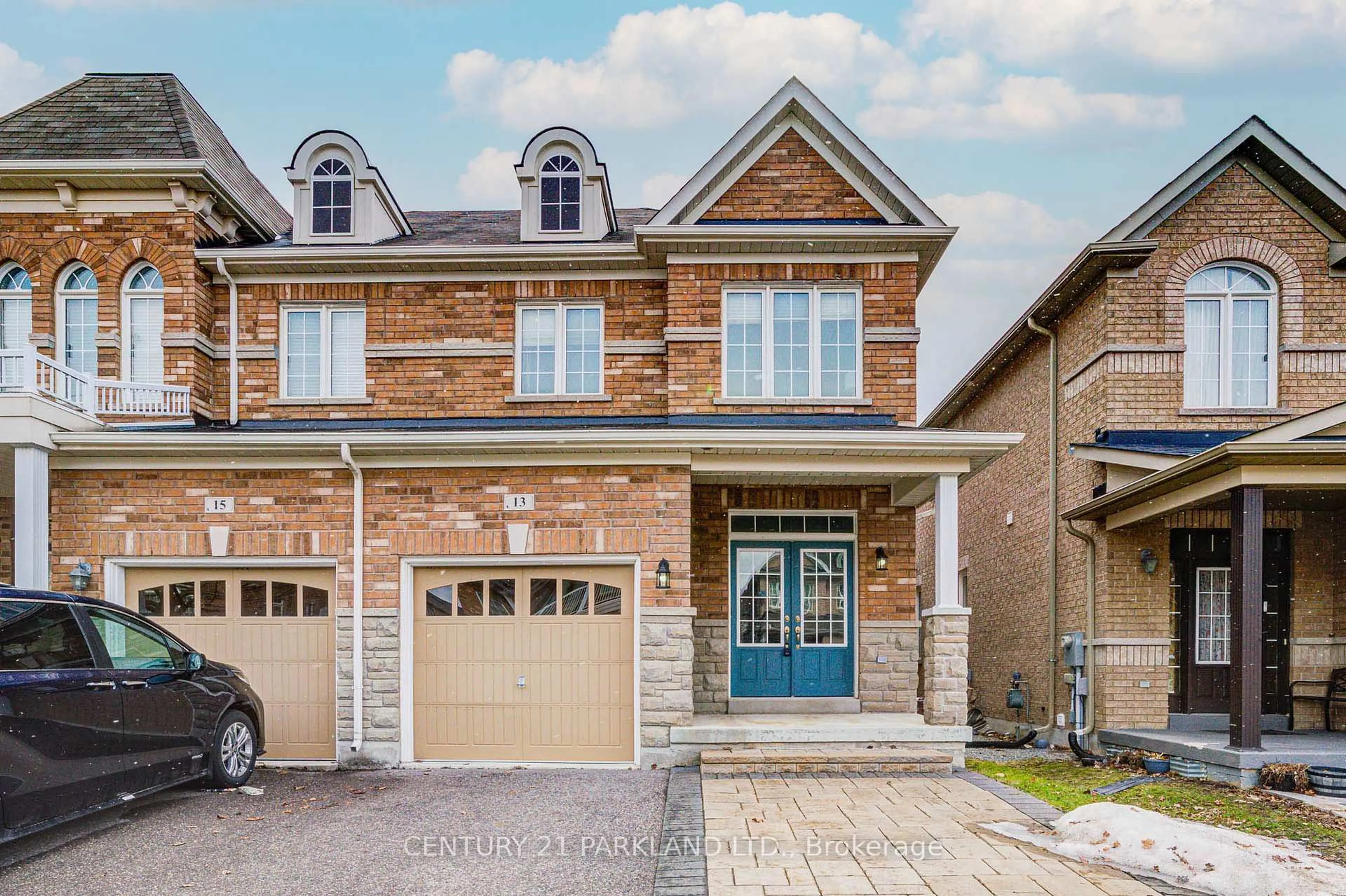Welcome to this warm and inviting home nestled in the heart of the family-friendly Sherwood-Amberglen community! This beautifully maintained property offers 3 spacious bedrooms, 4 bathrooms, with a double car garage. Step inside and enjoy a traditional layout that offers both comfort and functionality. The cozy family room is at the front of the home and features a wood burning brick fireplace and is perfect for cozy nights in. A bright eat-in kitchen equipped with stainless steel appliances, quartz counters & backsplash, pot lights and an abundance of pantry space flows seamlessly into the formal dining and living areas - it's perfect when hosting gatherings. The fully finished basement complete with a full kitchen and separate entrance is ideal for extended family, teens looking for their own space, guests, or income potential & featured a new 3pc bath. The fully fenced backyard has large mature trees, offering privacy and shade. In this community you'll find yourself surrounded by mature streets that are lines with mature trees, scenic trails, lush parks, and an abundance of green space. This home is conveniently located just minutes to top-rated schools, Markham-Stouffville Hospital, Markville Mall, public transit, and easy access to Highways 7 and 407 - making commuting a breeze.
Inclusions: All light fixtures, all window covering including any curtain rods, s/s fridge, s/s stove, s/s microwave, s/s dishwasher, front loading washer, front loading dryer, laundry sink, Furnace, A/C (2021), Garage Door Opener & remote, TV mounts, central vac & accessories. Basement appliances: fridge, stove, hood range, microwave, stackable washer & dryer, bbq gas hook up
 43
43





