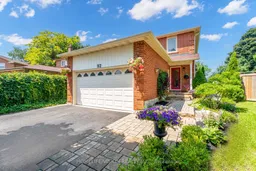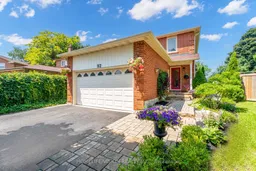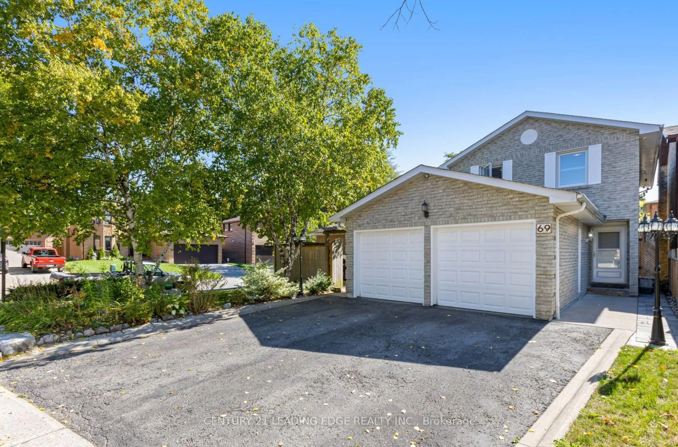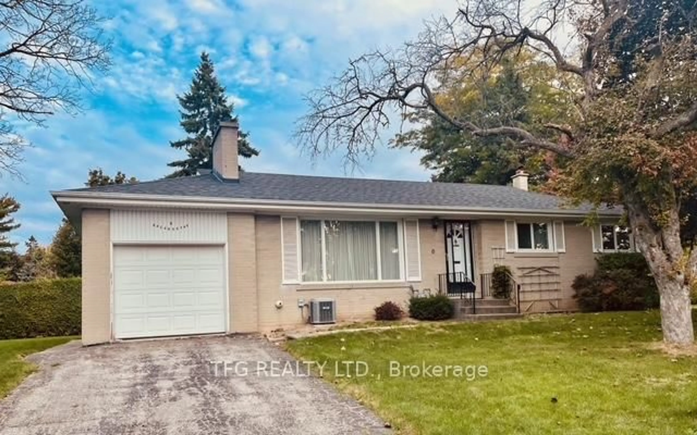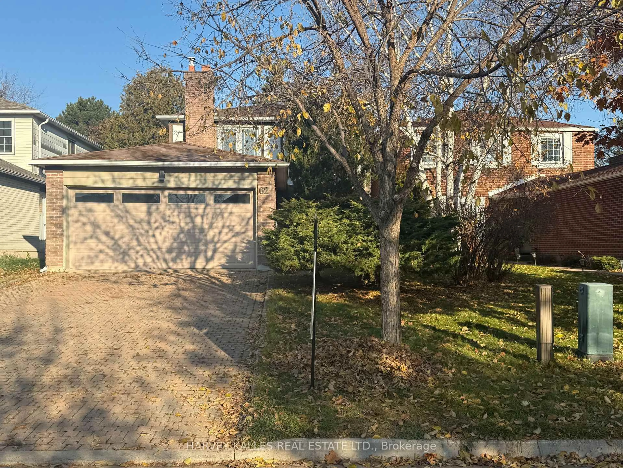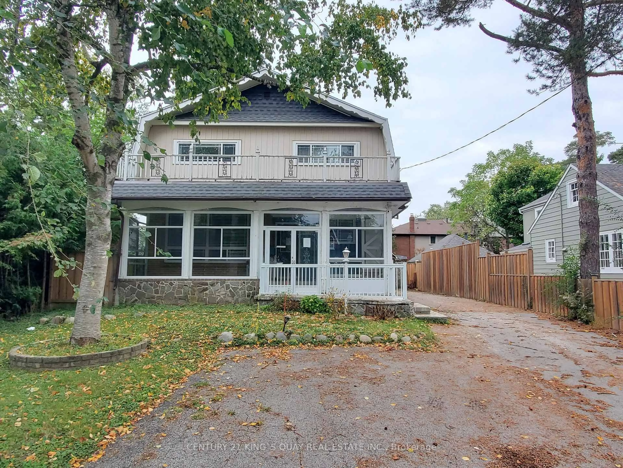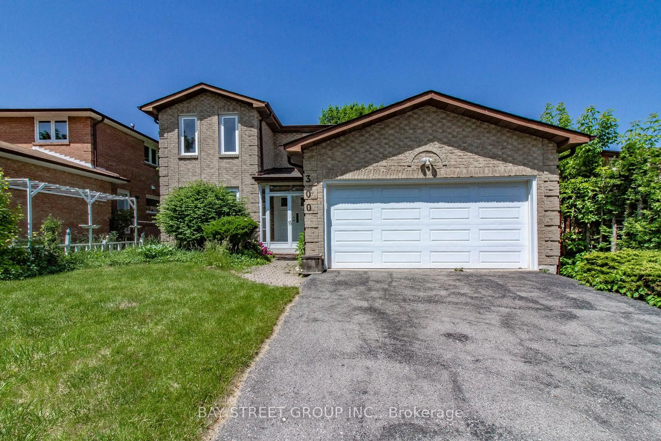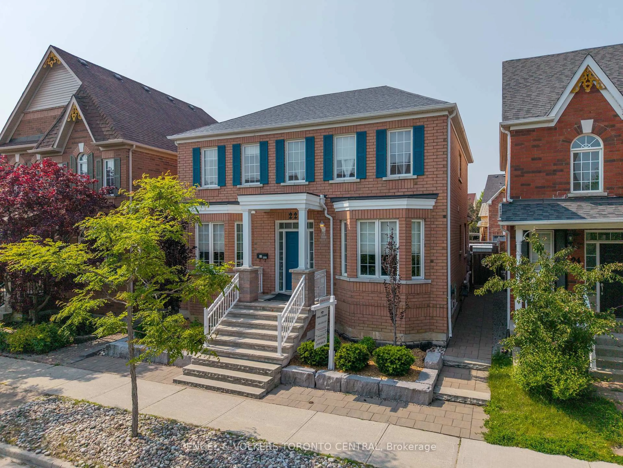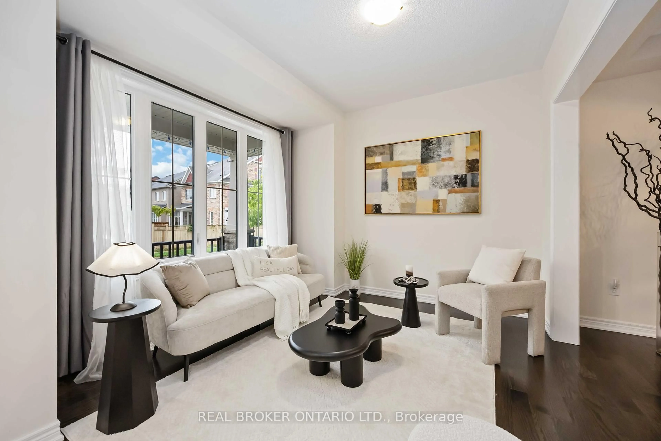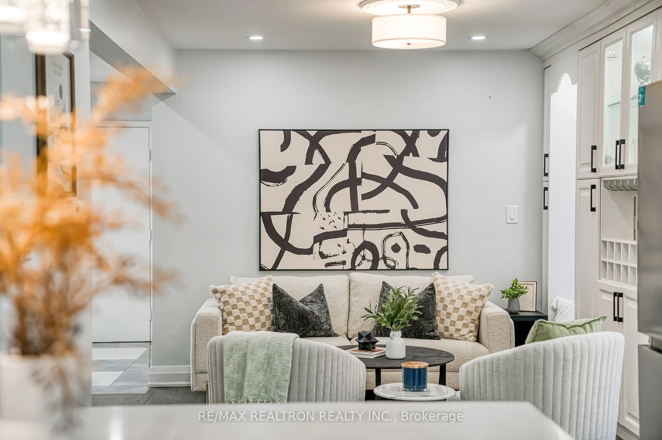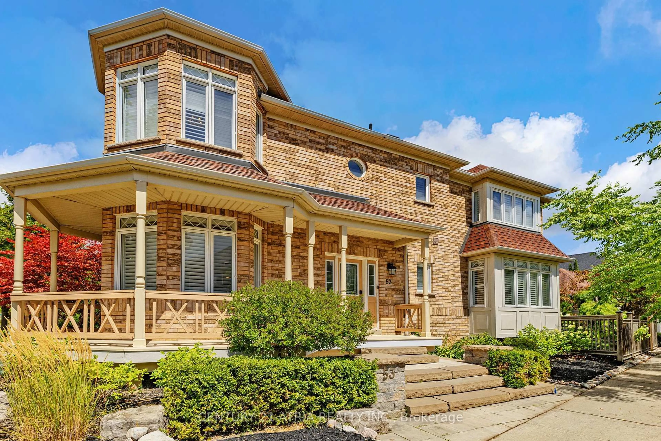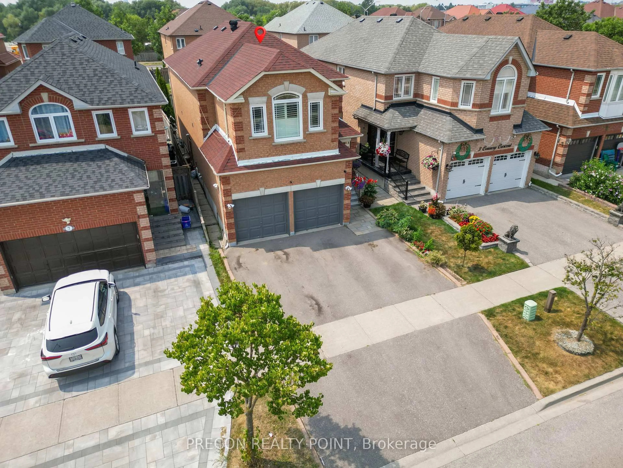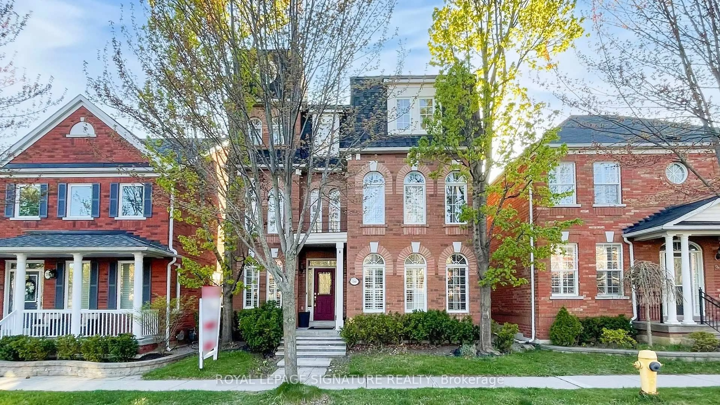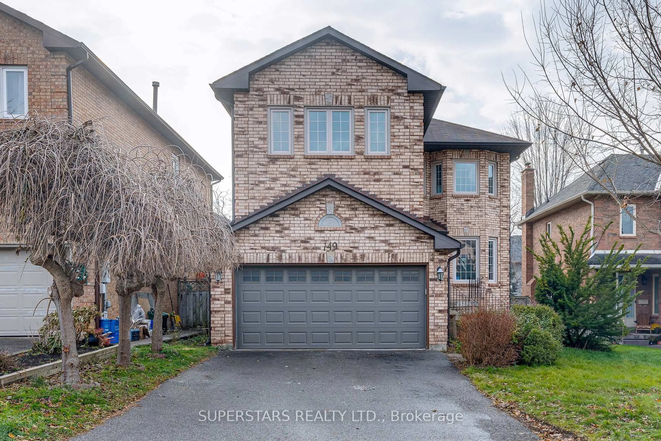Welcome to this beautifully maintained family home, ideally situated in the sought-after Markham Village community. This inviting residence offers a perfect blend of comfort, convenience, and timeless charm ideal for growing families. Step into your private backyard oasis, complete with a covered deck featuring skylights, a spacious gazebo, and lush surroundings of mature trees and vibrant floral beds perfect for outdoor entertaining and relaxation. Enjoy the unbeatable location within walking distance to historic Main Street Markham, top-rated schools, the GO Station, community centres, and Markham Stouffville Hospital. Easy access to highways, premier golf courses, and scenic trails ensures a lifestyle filled with convenience and outdoor enjoyment. Don't miss this opportunity to own a true gem in one of Markham's most desirable neighborhoods. 200 amp electric panel. Maple wood kitchen with ivory finishes, granite countertop and backsplash. Running hot water tap in garage as well for your convenience.
Inclusions: 2 fridges, stove, hood, microwave, oven toaster, dishwasher, washer and dryer. freezer in garage. all window coverings and all electric light fixtures inside and outside, alarm system. Hot tub as is.
