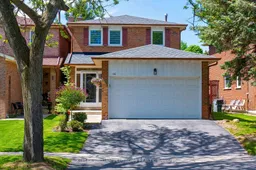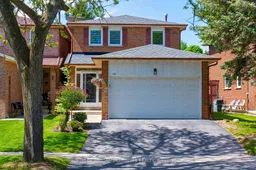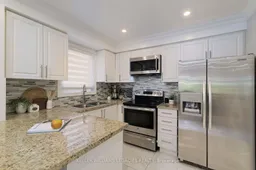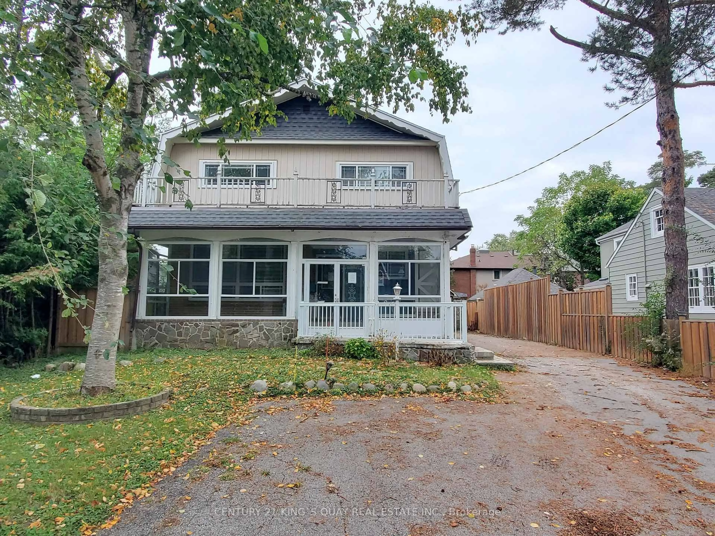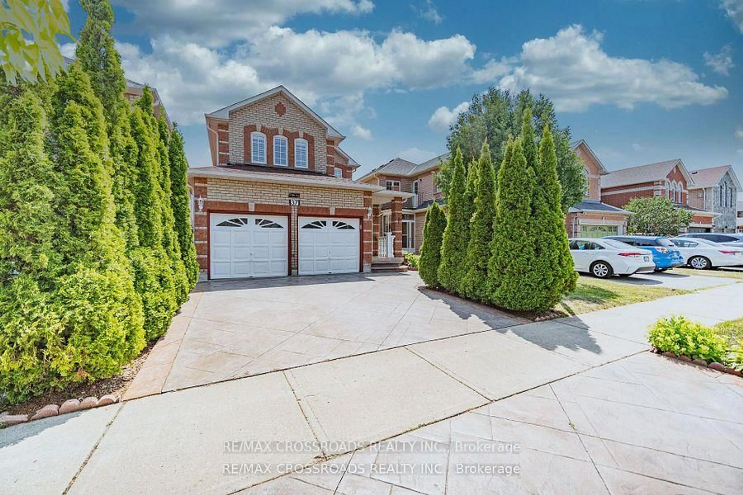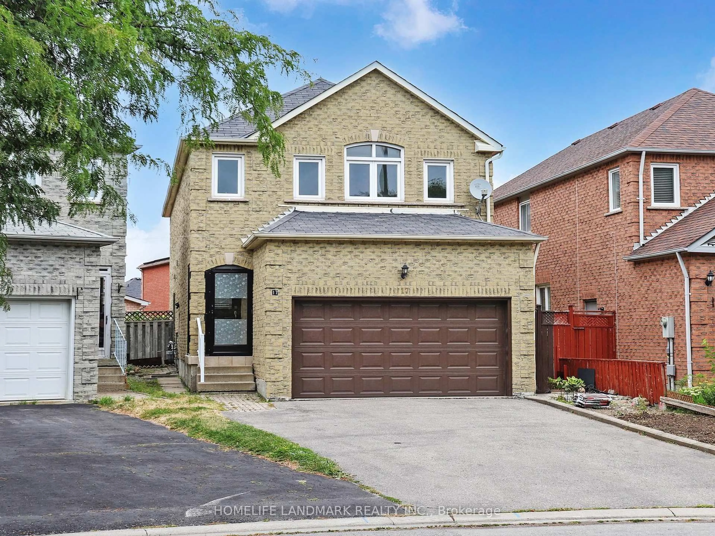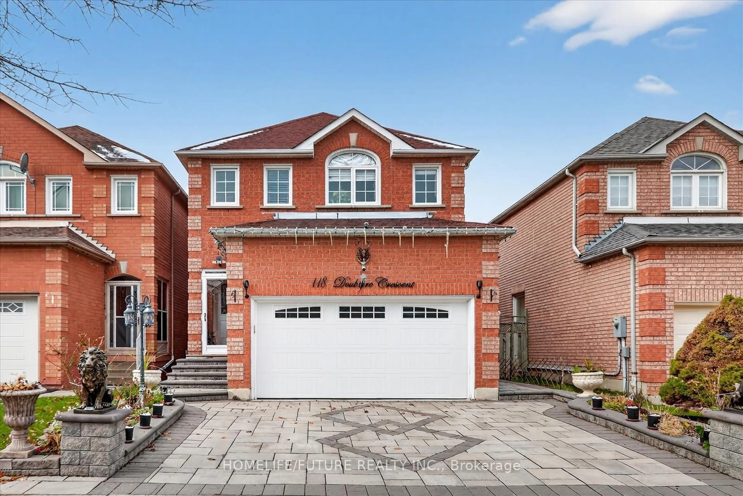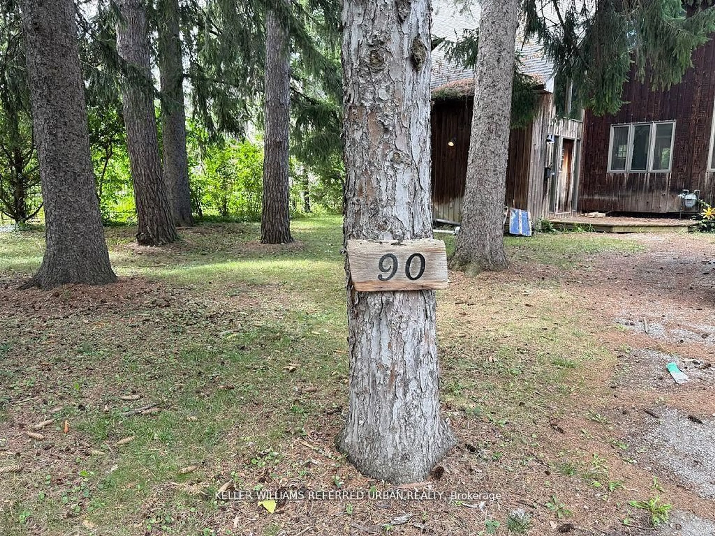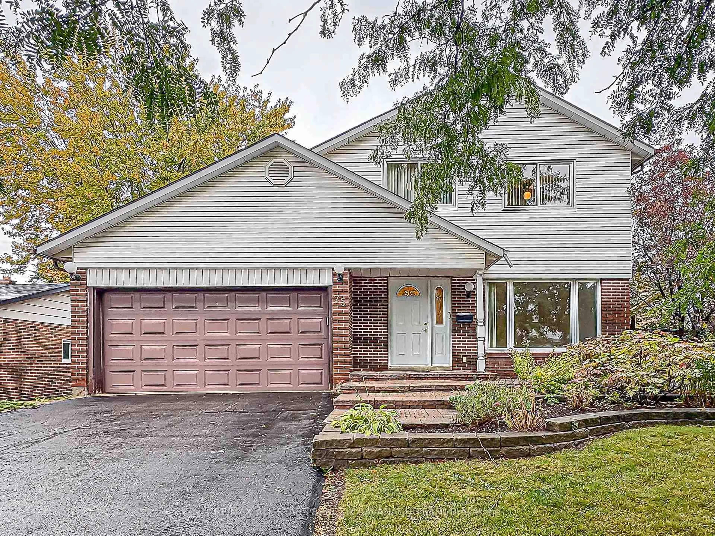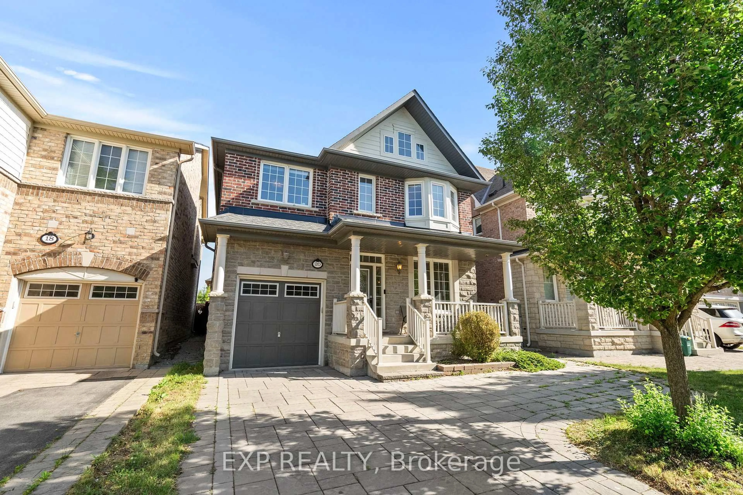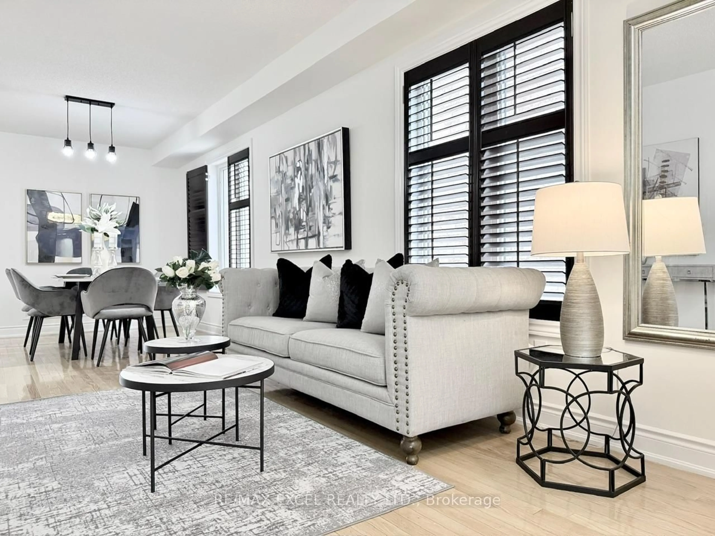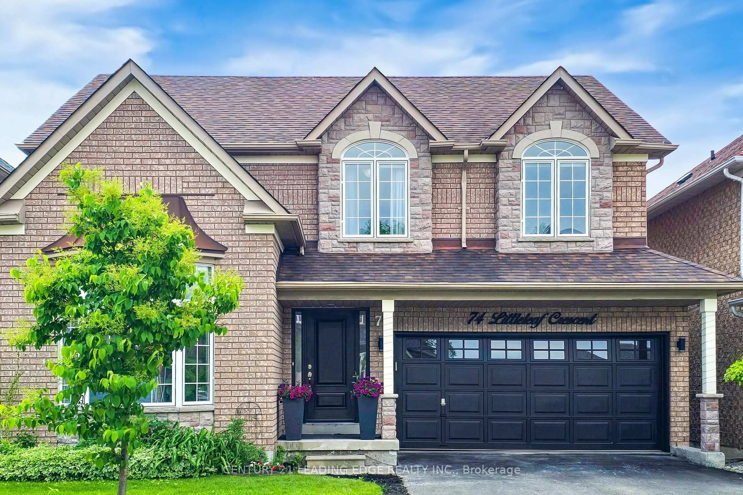STOP THE SCROLL. Stunning home in family-friendly community!!! No wasted space and move in ready! Updated throughout. This is your opportunity to get into a detached home in Markham. Covered front entrance convenient during the cold winter months - no dragging your snowsuits and boots inside. Huge foyer opens up into your beautiful open concept living space with renovated kitchen, granite counters, mosaic tile backsplash, breakfast bar for a quick meal, SS appliances, large pantry, undermount sink. Fabulous space to entertain overlooking your living and dining areas with a walkout to patio and extra private yard lined with cedar trees. Imagine cozy movie nights in front of your electric fireplace, or hosting your next birthday party!!! Upgrades galore - pot lights, crown moulding, hardwood and porcelain flooring on main, most windows new in 2020 and the rest 2017, roof 2017, tankless HWT 2018, laundry room and washer/dryer 2024. Primary bedroom with a gorgeous updated 3 pc ensuite, walk-in closet. Great sized rooms, plenty of natural light and tons of storage!! Basement offers plenty of possibility with a separate bedroom + office with its own closet, recreation space for the kids or your workout area, cold cellar and another 3 pc bath. Double car garage, plenty of parking. Walking distance to school, across the street from Amber Glen Park, minutes to Rouge Valley Park. Commuting? This home is conveniently off of Highway 407 and a few minutes to Boxgrove Centre with restaurants, shopping, banks and all other amenities. Home inspection is available for your review! Location, location, location!
Inclusions: All existing appliances (SS fridge - as is, SS stove, SS microwave rangehood, SS dishwasher, washer, dryer), all existing window coverings, all existing electrical light fixtures, air conditioning - as is, garage door opener and remote, nest thermostat, all shelving attached to walls, craft table in basement bedroom
