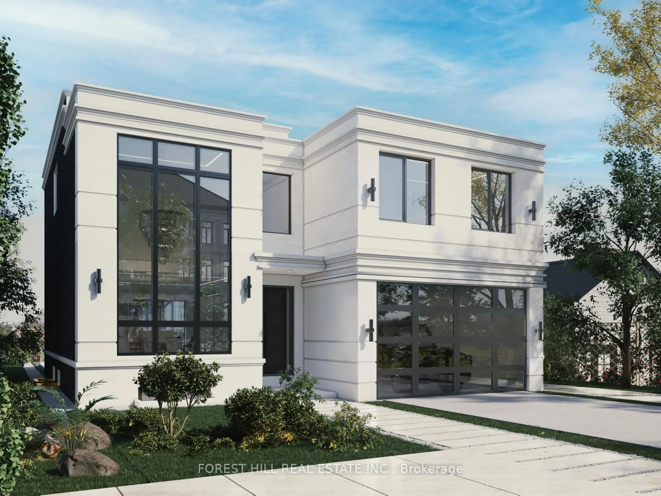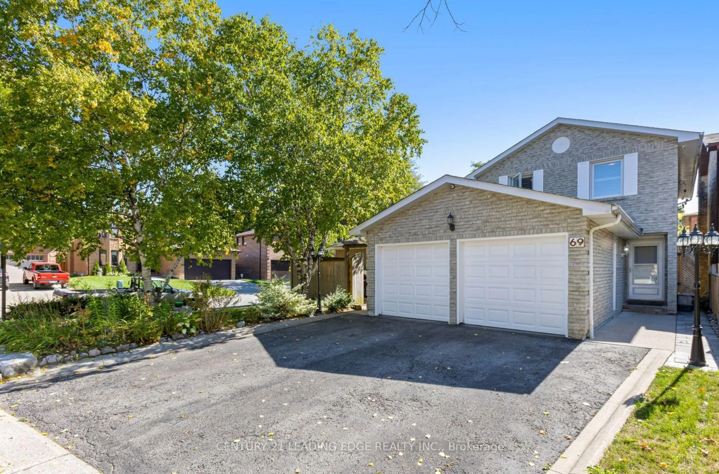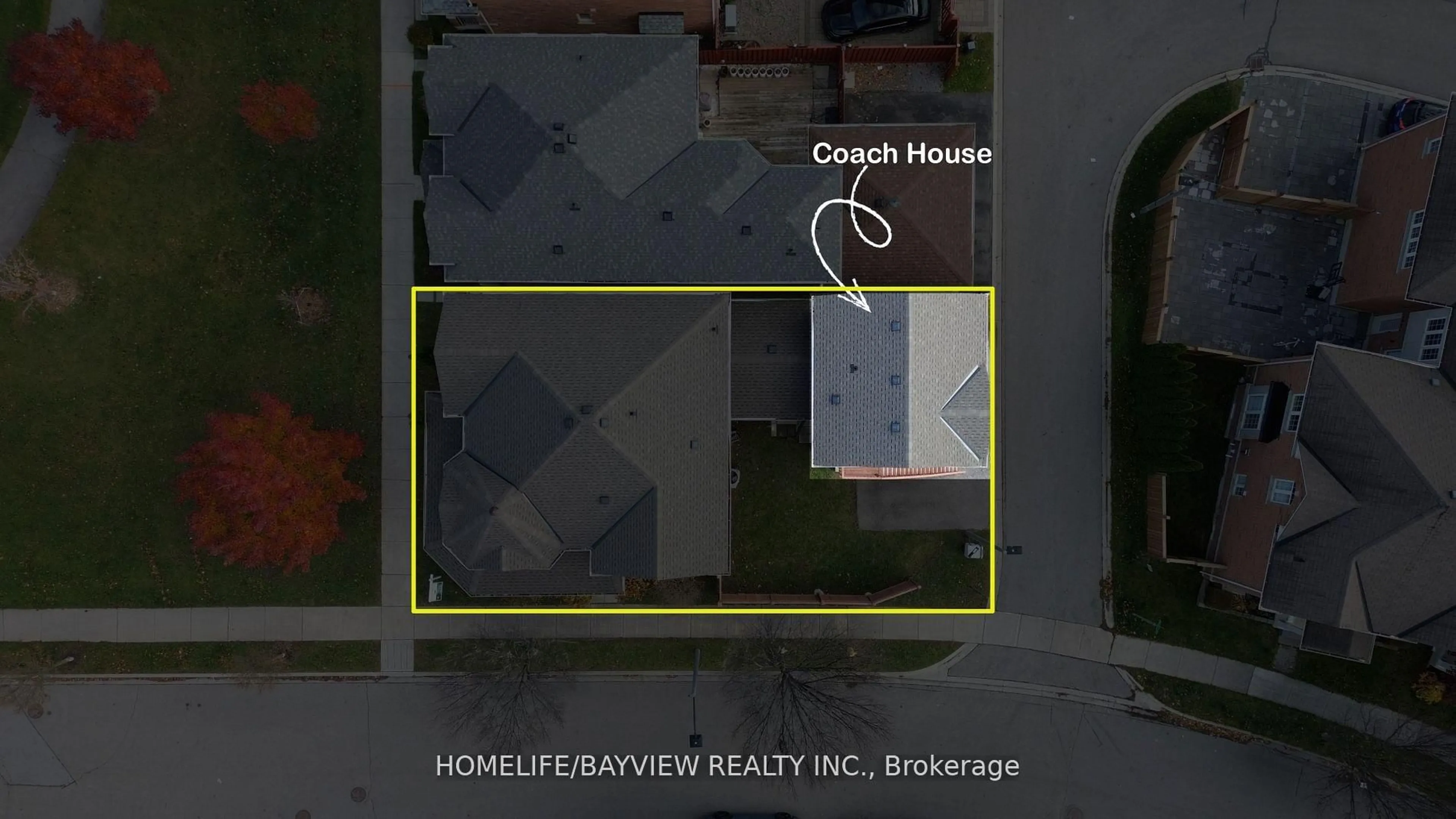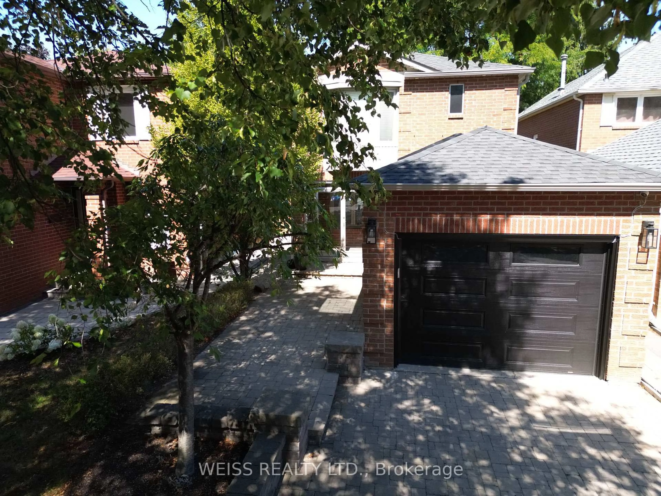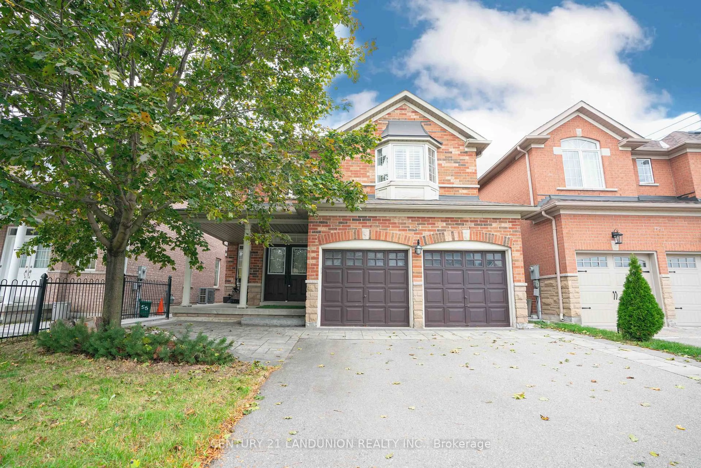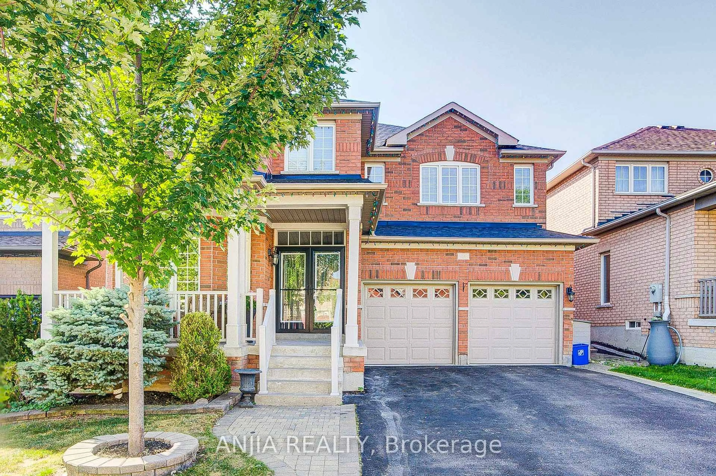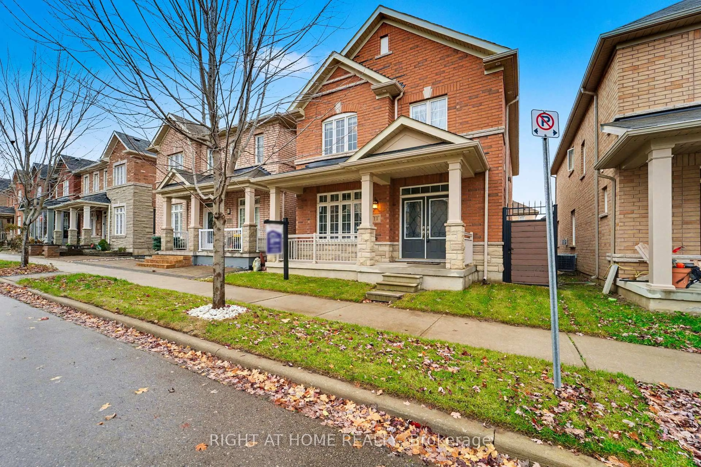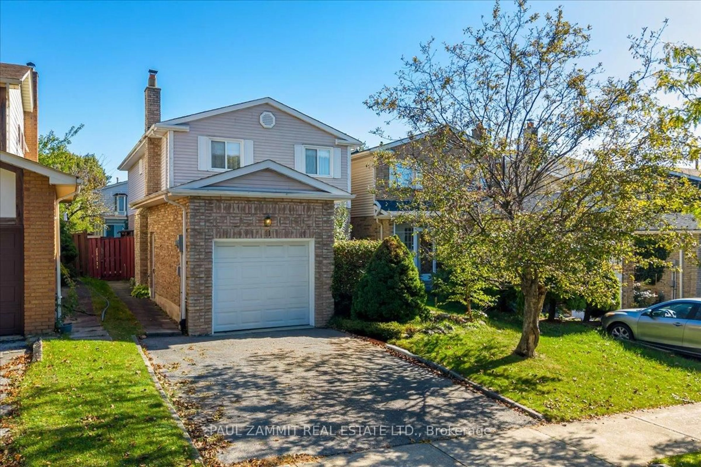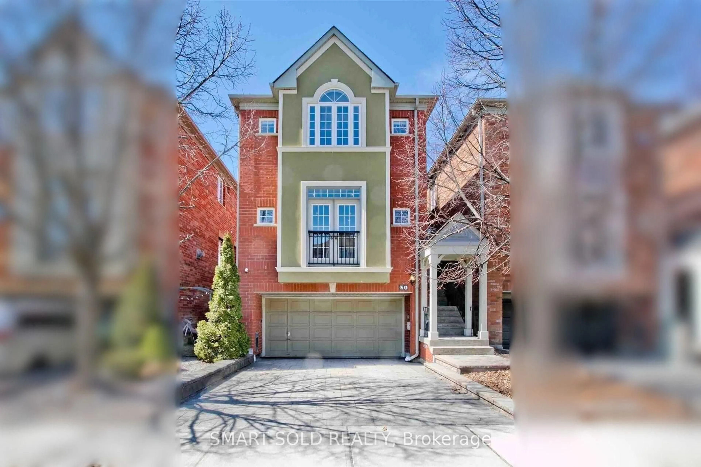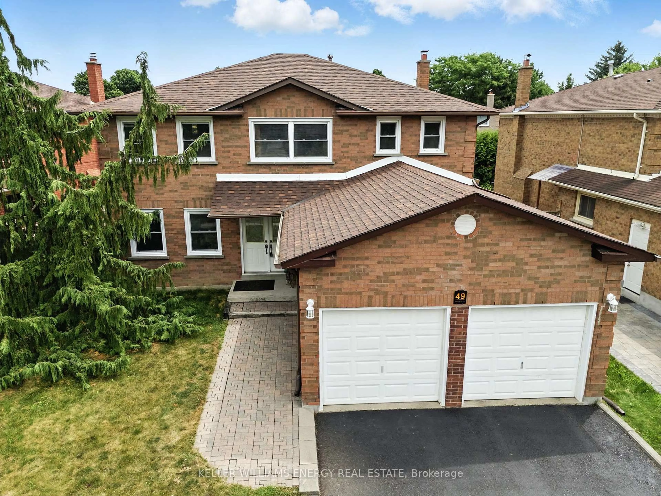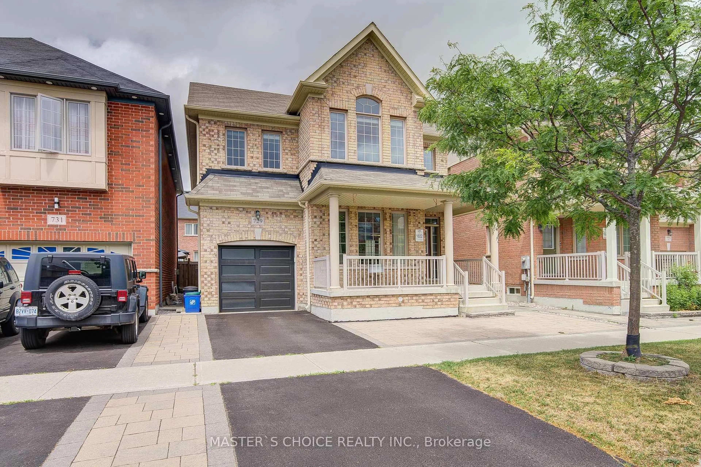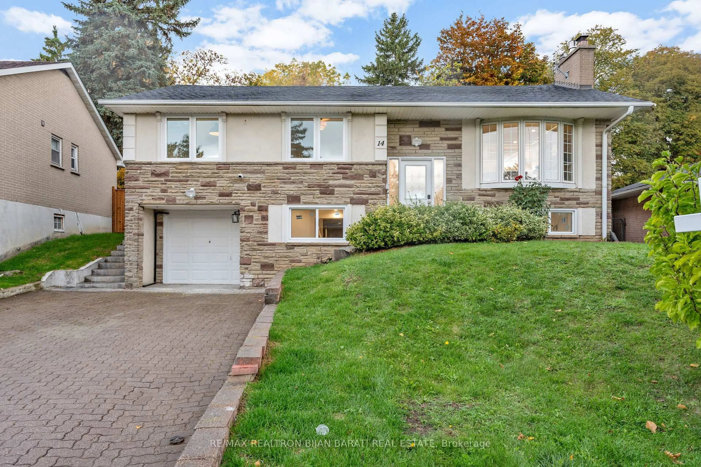Welcome to this fully detached, freshly renovated and thoughtfully refreshed home, being offered for sale for the very first time! With freshly painted interiors and tasteful upgrades throughout, this home blends timeless charm with modern comfort, making it the perfect fit for first-time buyers, downsizers, and new or growing families.The spacious and functional layout features generous principal rooms and bedrooms, along with three well-maintained bathrooms featuring cultured marble countertops. The fully finished basement provides versatile space ideal for a home office, gym, or recreation room, plus a cold room for added storage. The laundry room is conveniently located for ease of use. Step outside into your private, fully fenced backyard, perfect for outdoor entertaining or relaxing in a safe and secure setting. Tucked away on a quiet, family-friendly street with welcoming neighbours, this home is just minutes from top-ranked schools, parks, community amenities, dining, Historic Unionville, York University (Markham campus), GO Train/Bus service, and Highway 7 and 407. A rare, move-in ready gem in one of the area's most desirable neighbourhoods!
Inclusions: All existing stainless steel kitchen appliances- fridge, stove and over-range microwave. White washer/ dryer and full size freezer in basement, light fixtures, window coverings, thermostat, laundry tub, furnace (upgraded in 2019), central air conditioner, central vacuum, existing built-in shelves and storage units, wired security system.
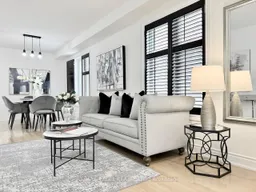 50
50

