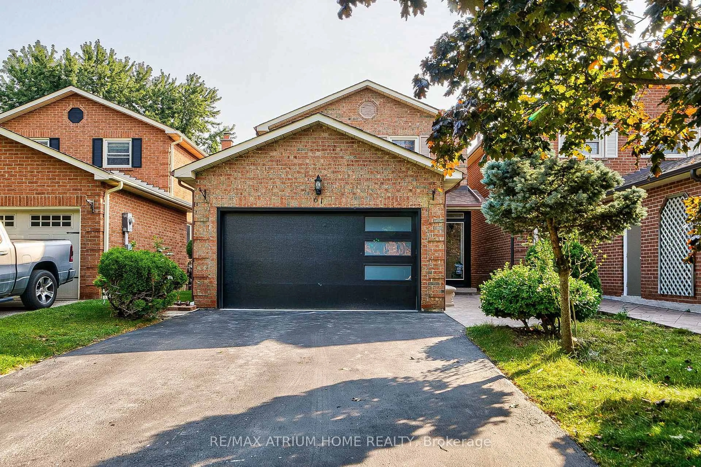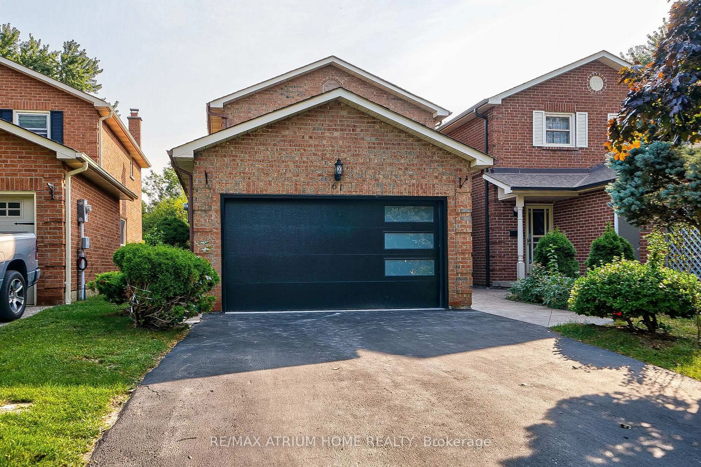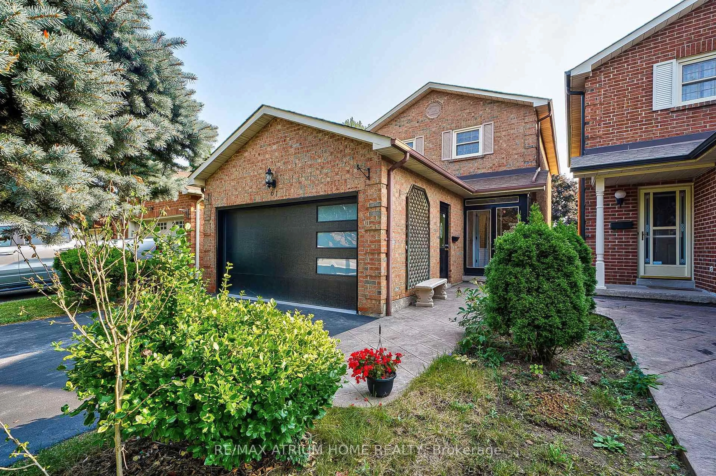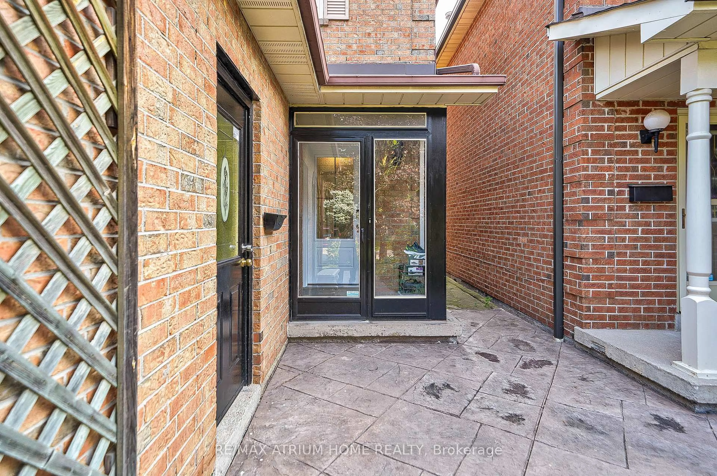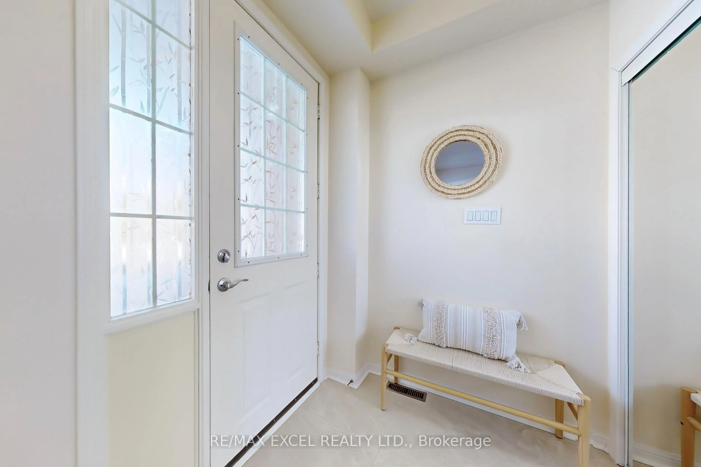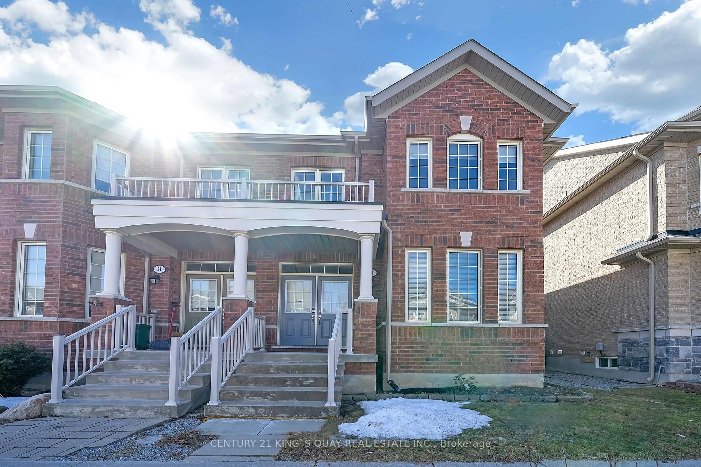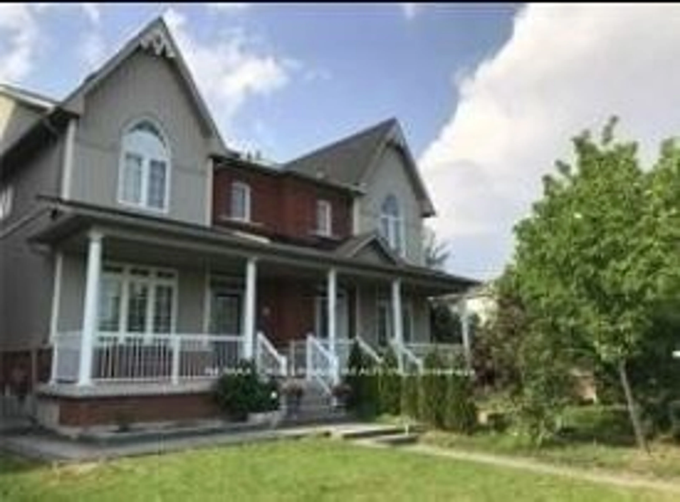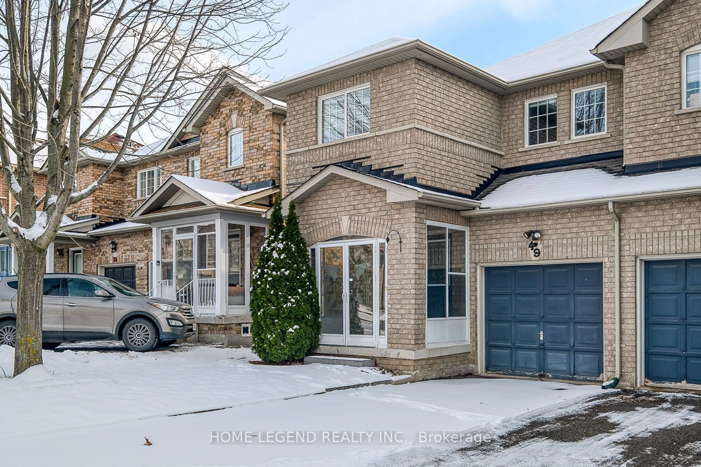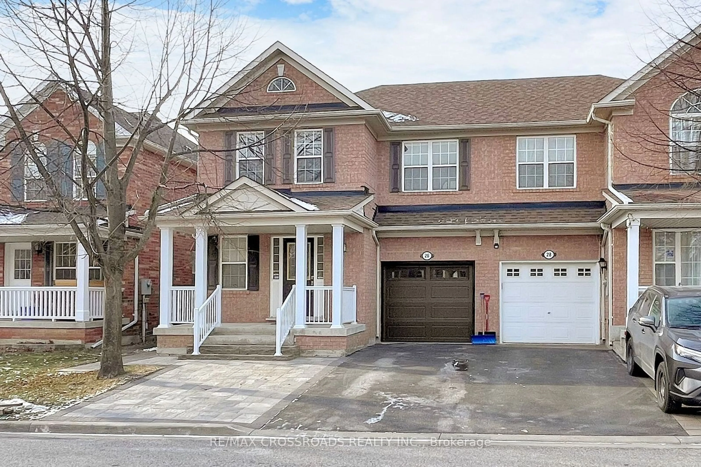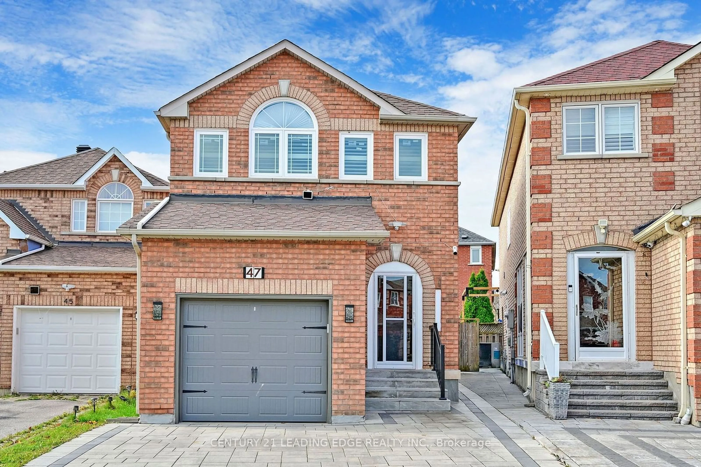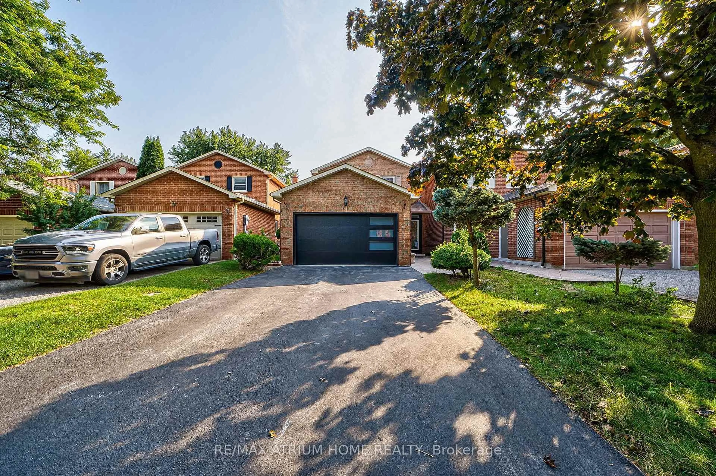
61 Trothen Circ, Markham, Ontario L3P 4H3
Contact us about this property
Highlights
Estimated ValueThis is the price Wahi expects this property to sell for.
The calculation is powered by our Instant Home Value Estimate, which uses current market and property price trends to estimate your home’s value with a 90% accuracy rate.Not available
Price/Sqft-
Est. Mortgage$5,531/mo
Tax Amount (2024)$4,221/yr
Days On Market45 days
Total Days On MarketWahi shows you the total number of days a property has been on market, including days it's been off market then re-listed, as long as it's within 30 days of being off market.215 days
Description
Stunning Bright 3 Bedroom, 4 Bathroom Home, Well maintained. newly renovated. Kitchen (2024), Garage door 2024, Air conditioning (2023), Stairwell (2023), washrooms(2023), 6 cars parking Driveway(no side walk), beautiful backyard with large deck. Minutes To Transit, go train, Public Schools, food, supermarket, restaurants and Much More....
Property Details
Interior
Features
Main Floor
Dining
5.25 x 3.3hardwood floor / Window
Living
5.81 x 3.05hardwood floor / W/O To Deck
Kitchen
3.05 x 3.11Ceramic Floor / Breakfast Area / Stainless Steel Appl
Exterior
Features
Parking
Garage spaces 2
Garage type Attached
Other parking spaces 4
Total parking spaces 6
Property History
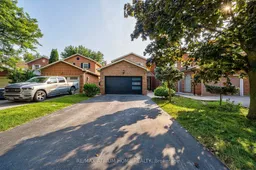 49
49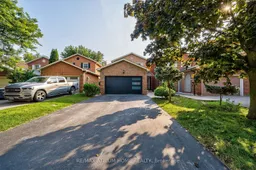
Get up to 1% cashback when you buy your dream home with Wahi Cashback

A new way to buy a home that puts cash back in your pocket.
- Our in-house Realtors do more deals and bring that negotiating power into your corner
- We leverage technology to get you more insights, move faster and simplify the process
- Our digital business model means we pass the savings onto you, with up to 1% cashback on the purchase of your home
