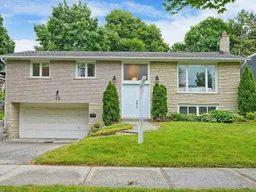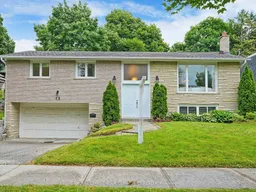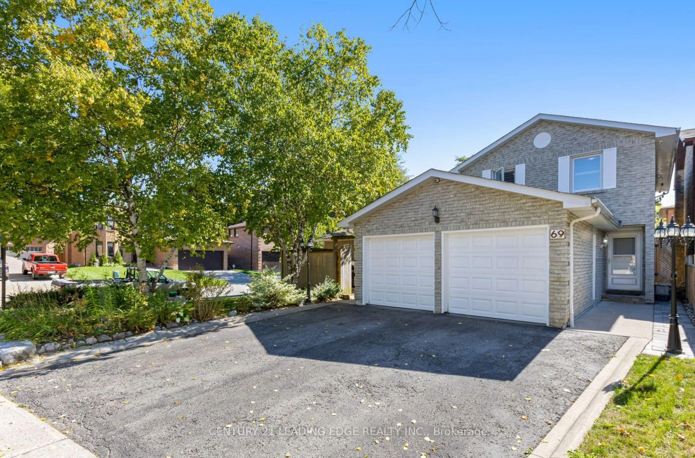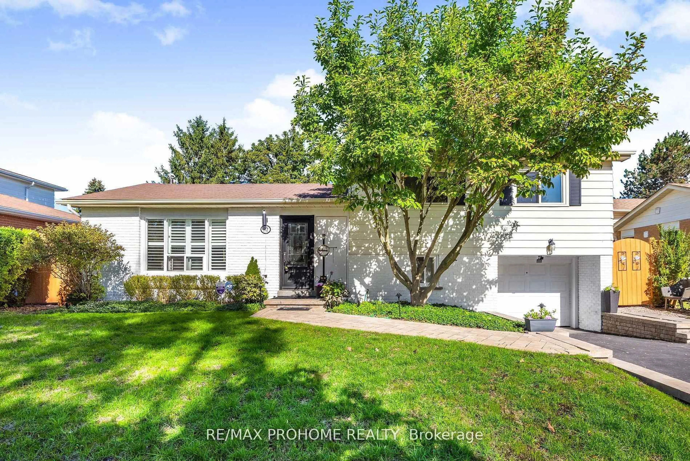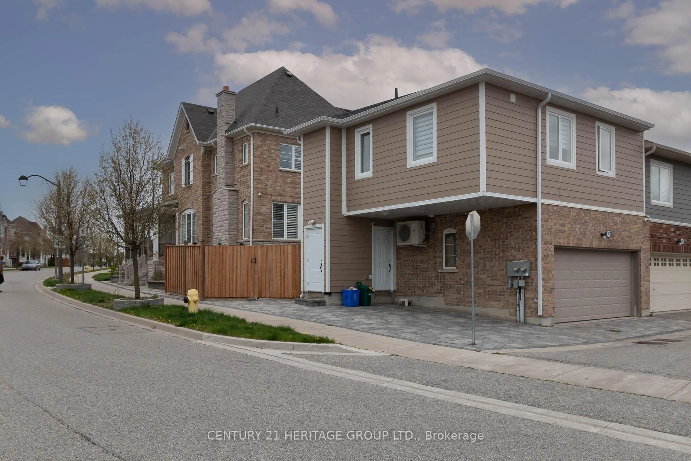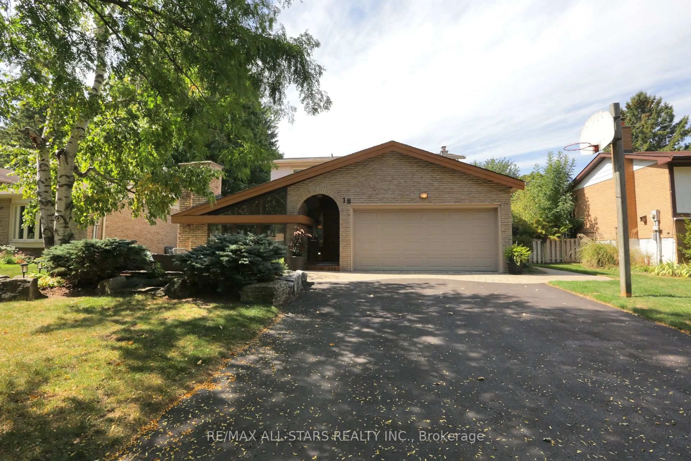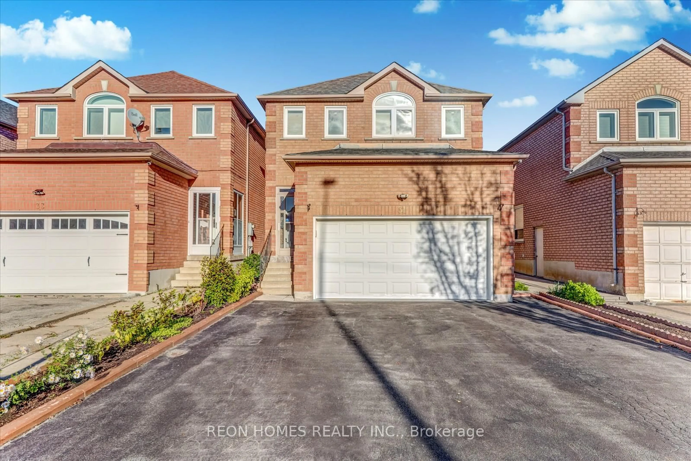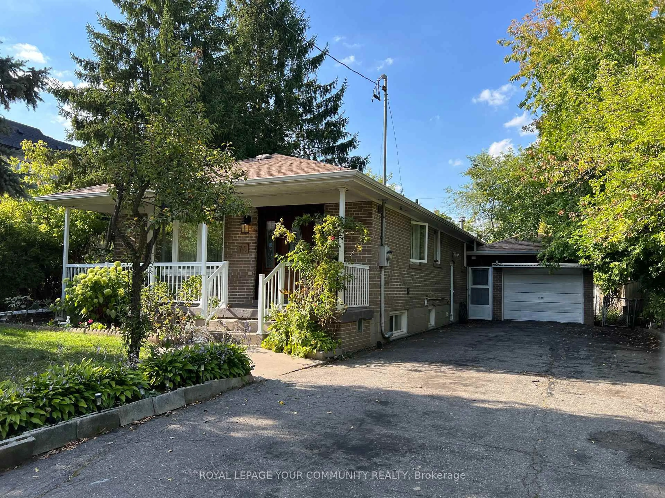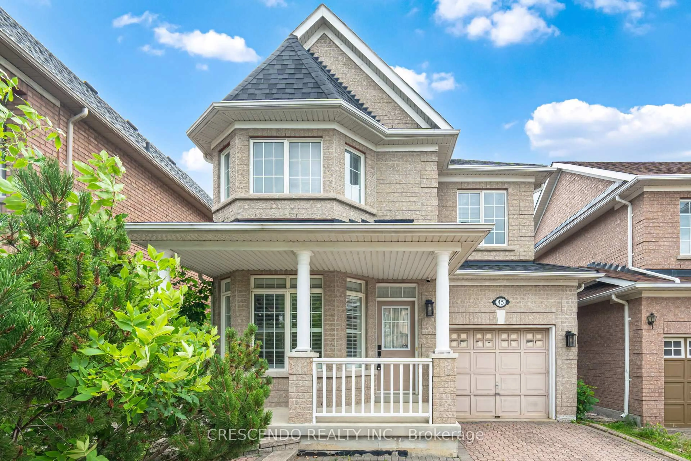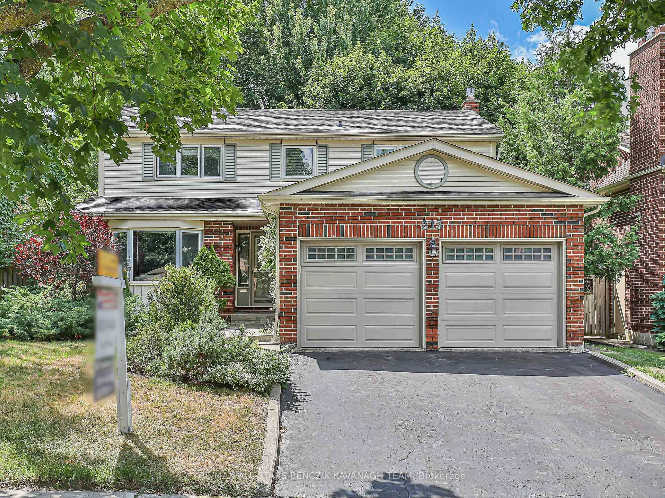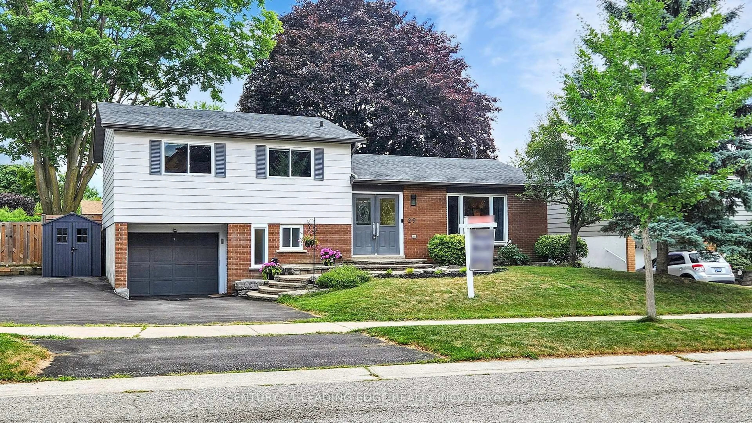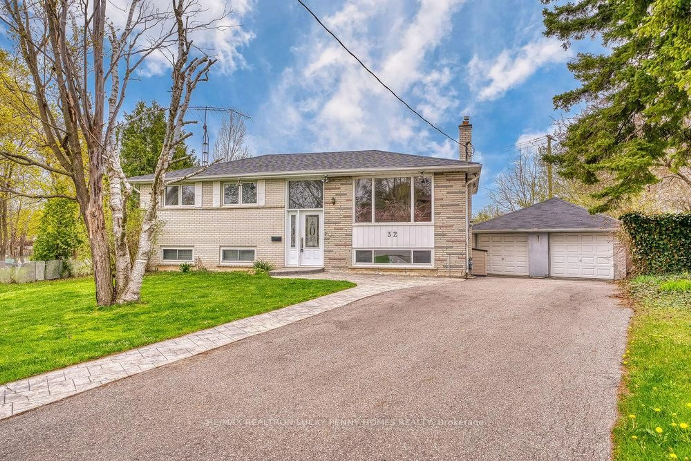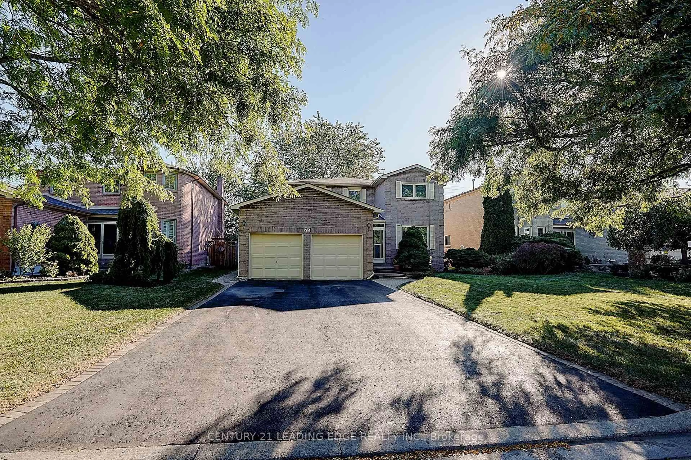Curb Appeal On Mature Private Lot! 66Ft Frontage! This Bright Well Maintained 3 Bedrooms, 2 Bathroom. All Brick Raised Bungalow with Double Car Garage is located in the Sought after Sherwood-Amberglen! A Family-Friendly Community! Original owners! Hardwood floors! Newer Roof & Mostly Newer Windows & Doors! Updated Kitchen with Stainless Steel Appliances and Walk-out to Deck! Updated 4pc bathroom! Good-sized Bedrooms! Lower features Family Room with Gas fireplace & Above-grade Windows. 3pc Bathroom, Laundry room, Workshop, Storage & Separate Entrance! Steps to The Rouge National Urban Park/Ravine, Walking trails! Yet it is minutes away from Major Hwys & Public Transit. Walking Distance To Quaint Markham Village & Every Shopping Convenience. Walking Distance To William Armstrong P.S., Parks & Library!! Don't miss this opportunity!! Offers Anytime!!
Inclusions: Stainless Steel Fridge, Stainless Steel Stove, Stainless Steel Built-in Dishwasher, Washer & Dryer, All Electric Light Fixtures, All Window Coverings, Electric Air Cleaner, Humidifier, Gas Fireplace, Central Air, Garage Door Opener, Central Vacuum & Equipment. Garden Shed. Gas BBQ
