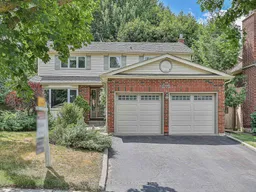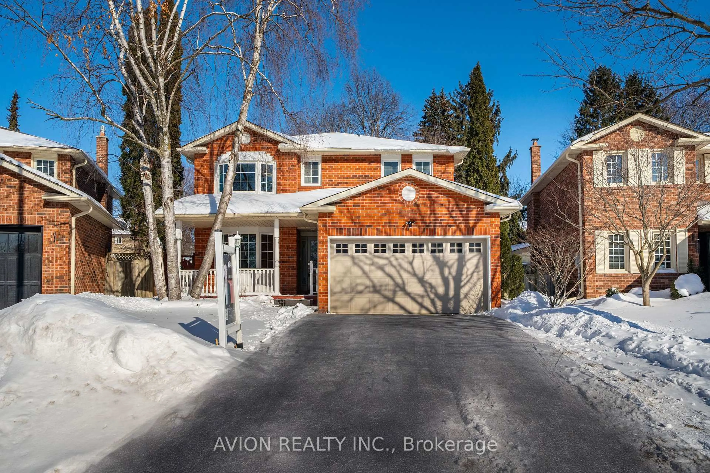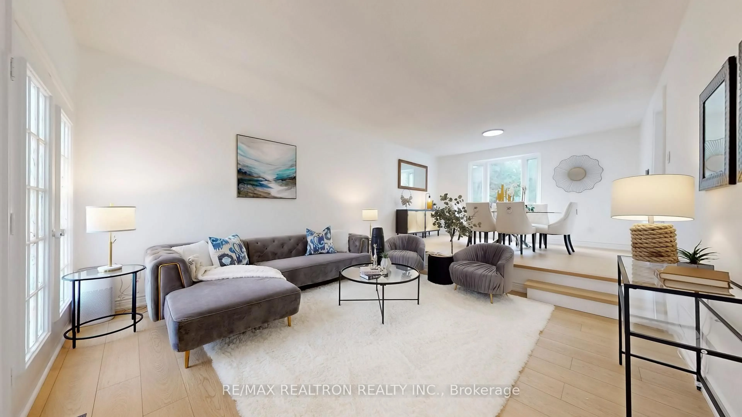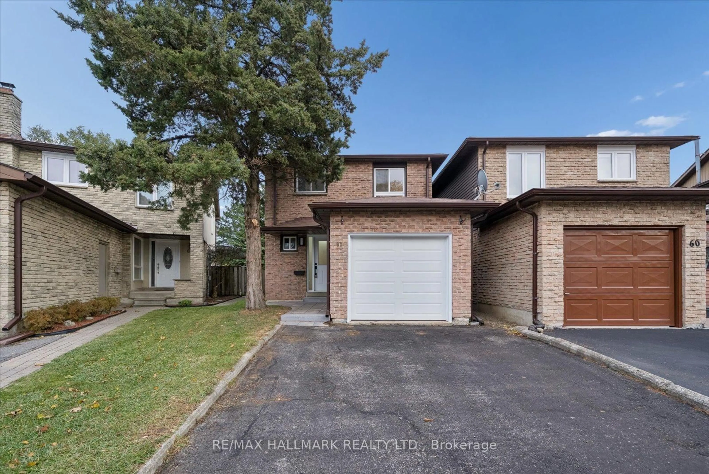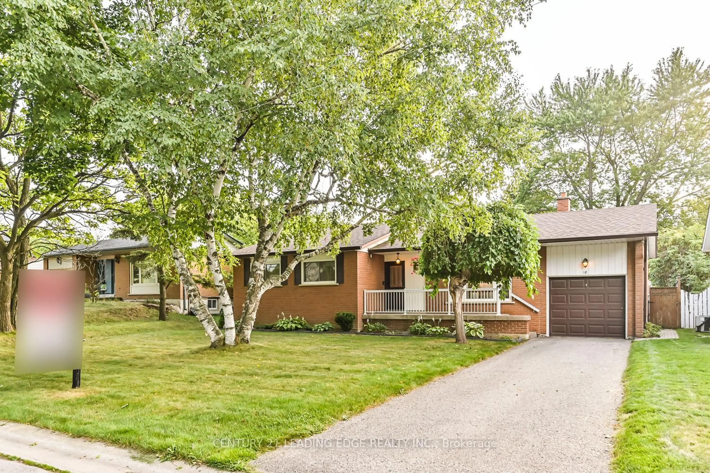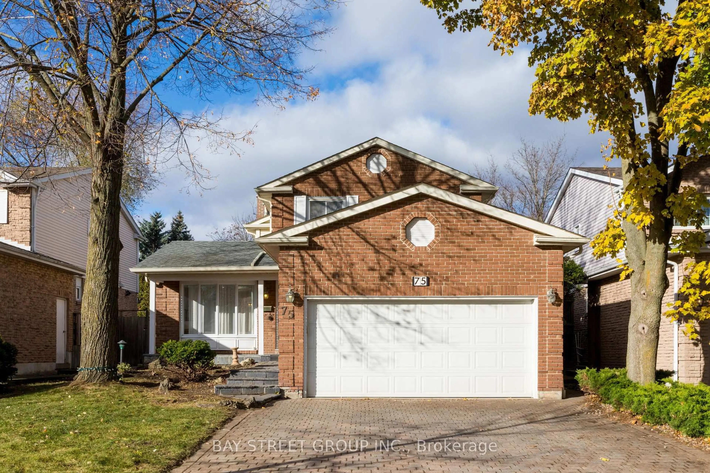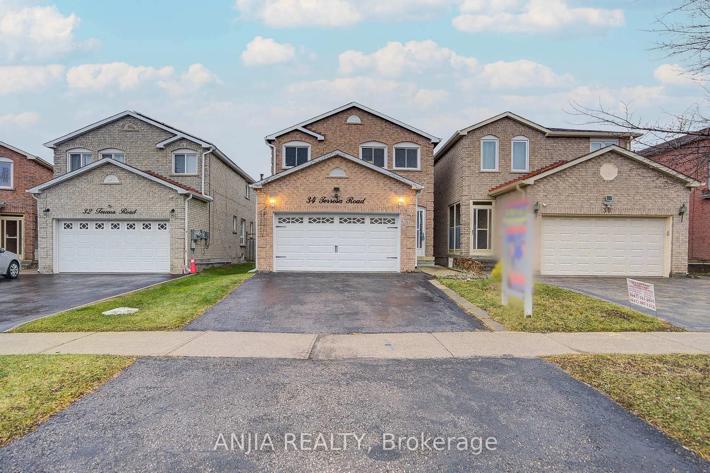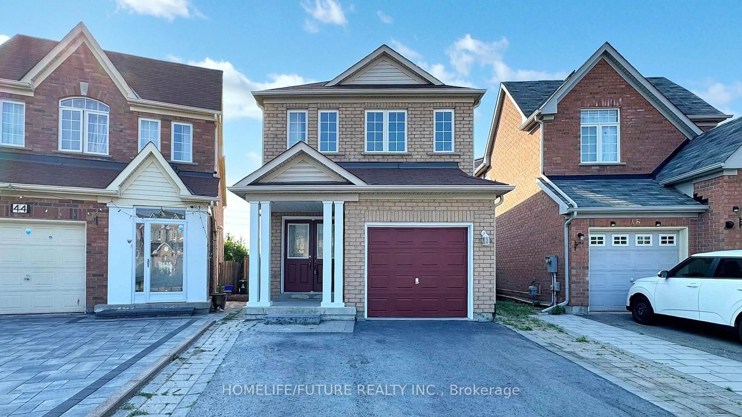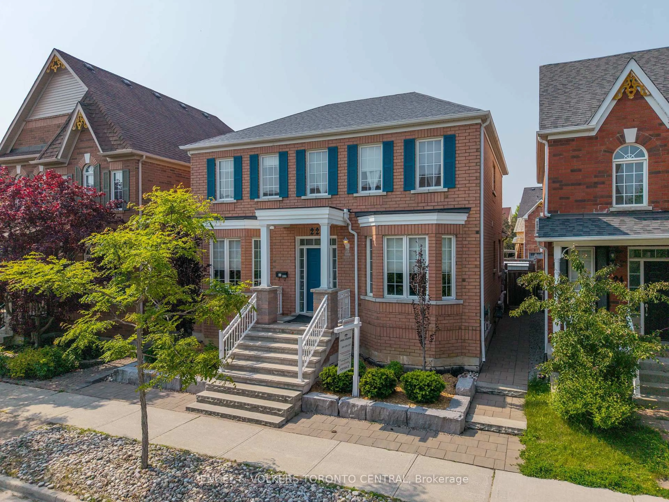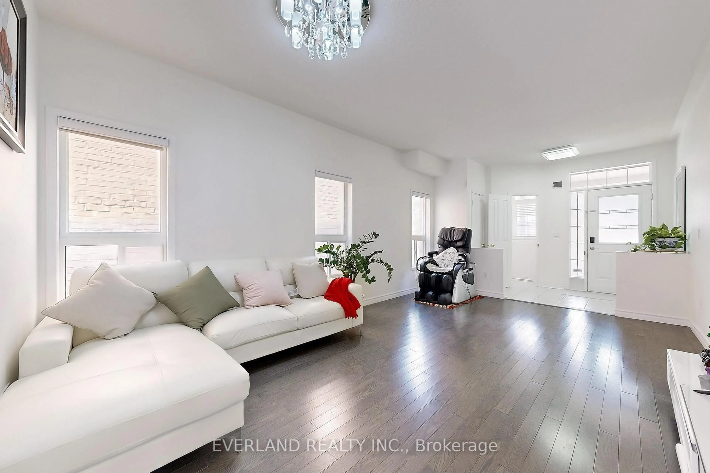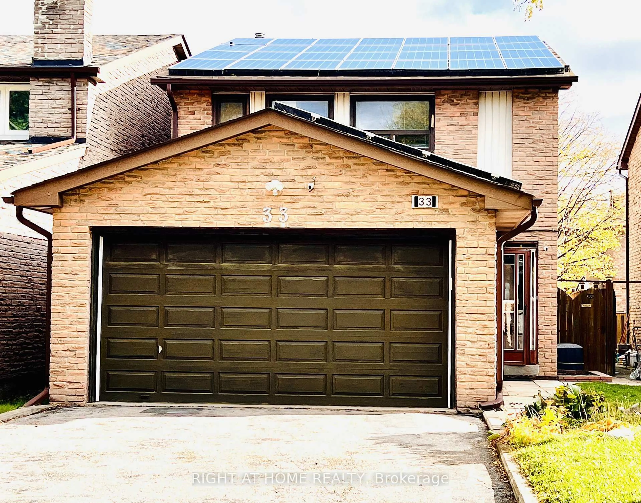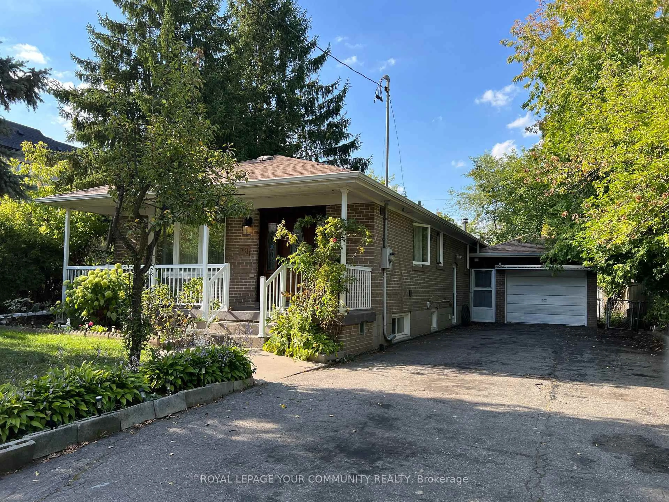Beautifully maintained 3+1 bedroom home located on a charming, tree-lined street in the prestigious Markham Village community. Elegant dining room features a large bay window and French doors opening to a spacious living room that is ideal for hosting family gatherings. The updated eat-in kitchen boasts quartz countertops, hardwood floors, and numerous windows overlooking the private backyard. The inviting family room includes hardwood floors, a gas fireplace, and direct access to the backyard. The main floor also includes a functional mudroom with access to the side yard and garage. Upstairs, the expansive primary bedroom offers hardwood flooring, a generous closet, a renovated spa-like 3pc ensuite, a versatile ensuite office that can be used as an additional walk-in closet or transformed into a 2nd floor laundry (existing rough-in). The fully finished basement provides extra living space with one recreational area, a 4th bedroom and ample storage. The secluded backyard is surrounded by mature trees, floral beds, and a charming patio with privacy screens, ideal for relaxation and entertaining. Conveniently located within walking distance to local schools, parks, community centres, shopping plazas, and the historic Main Street Markham, the home also offers easy access to GO Transit, the Cornell Bus Terminal, and Highway 407 for quick connectivity to surrounding areas.
Inclusions: All Elfs & Window Coverings, Fridge, Stove, Hood Fan, Dishwasher, Washer ('23), Dryer ('18), Air Conditioner, Furnace, Humidifier ('24), CVAC (As-Is), Basement Chest Freezer, GDOs, Roof ('17), Windows ('20)
