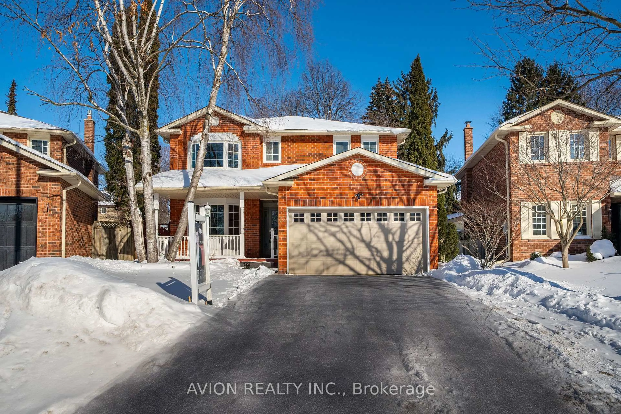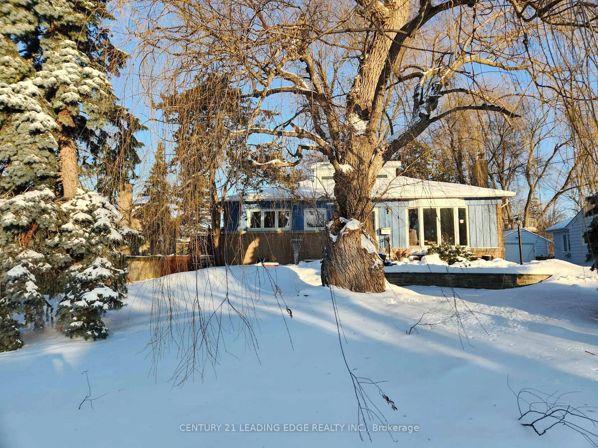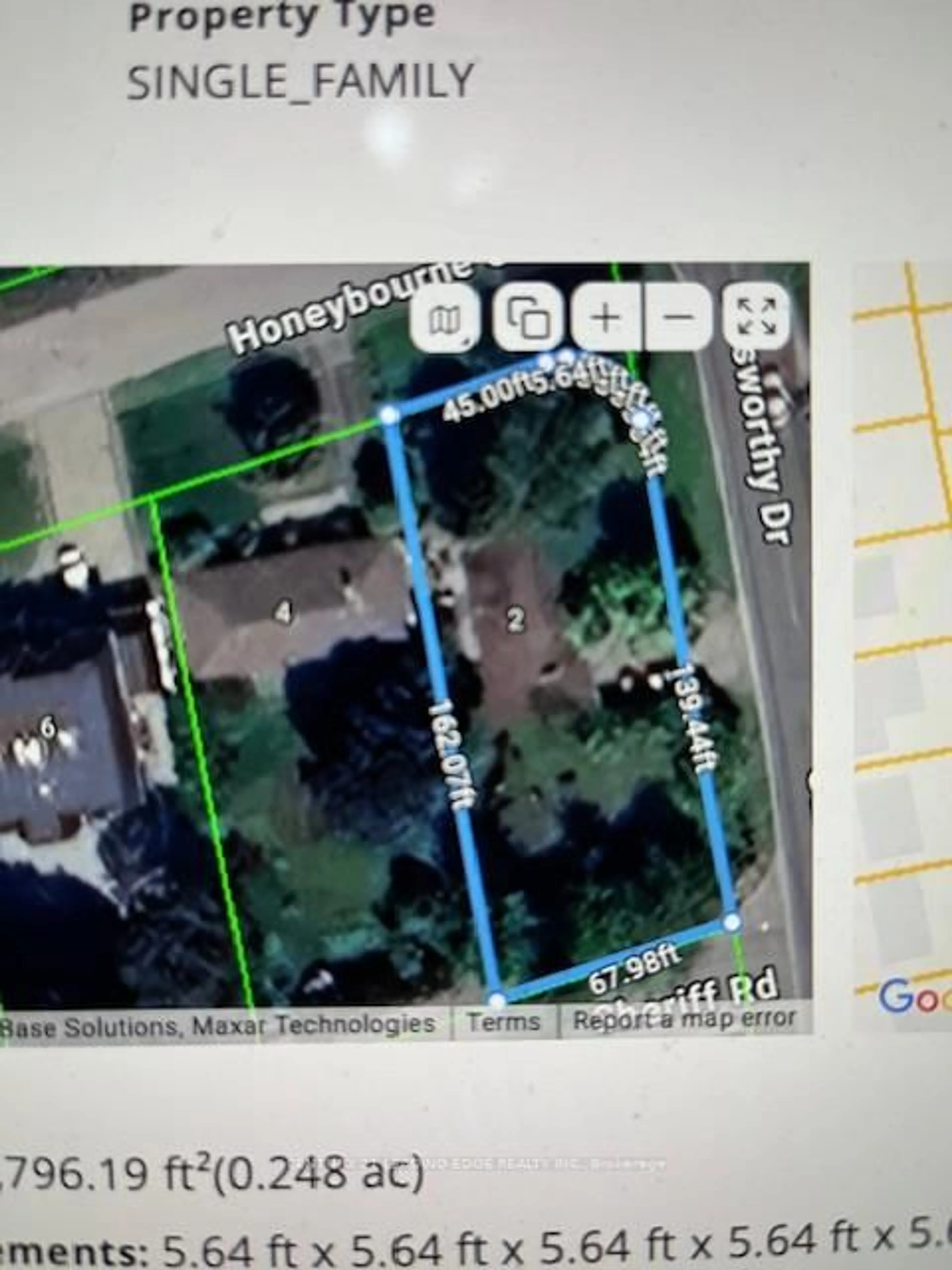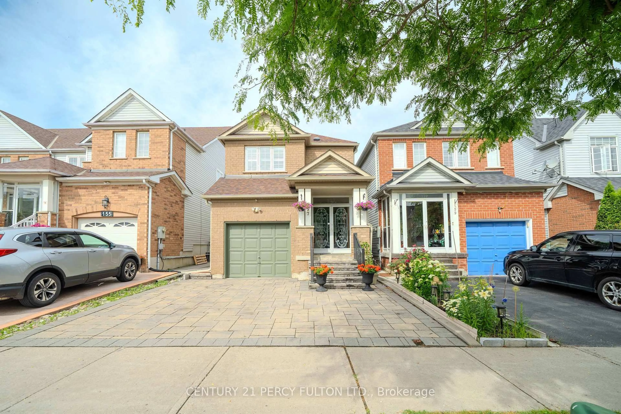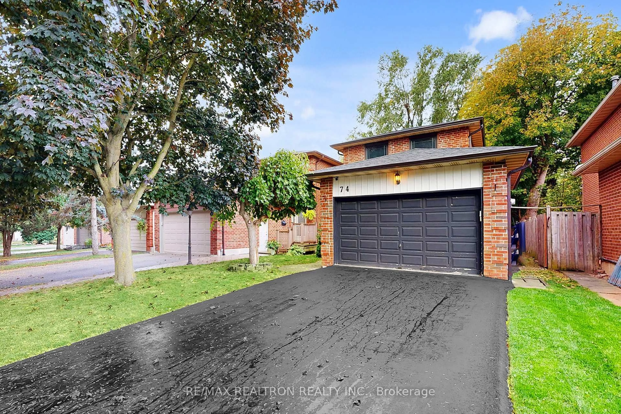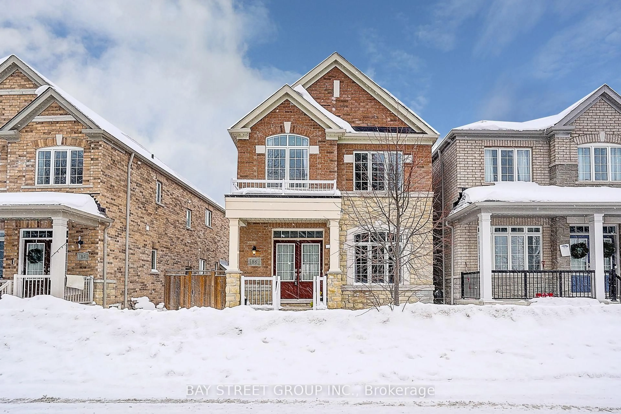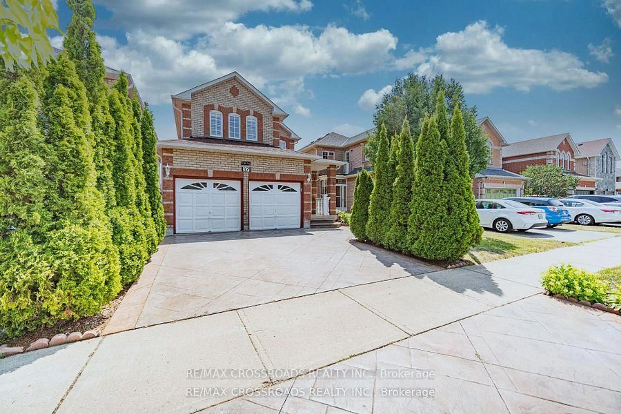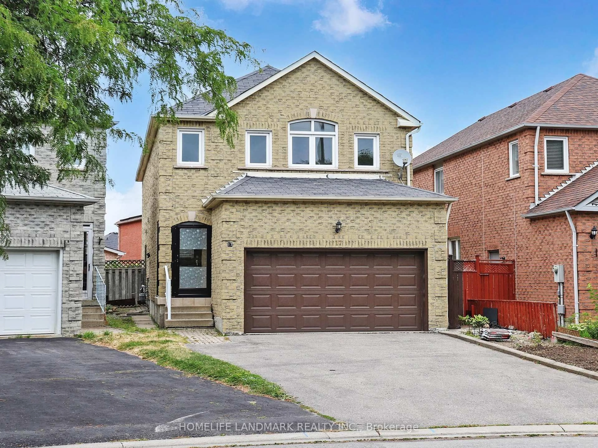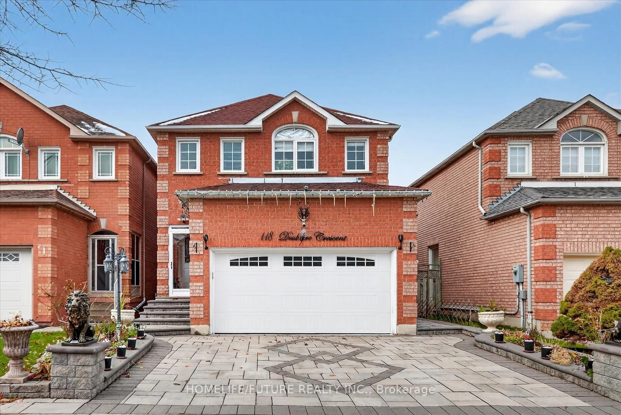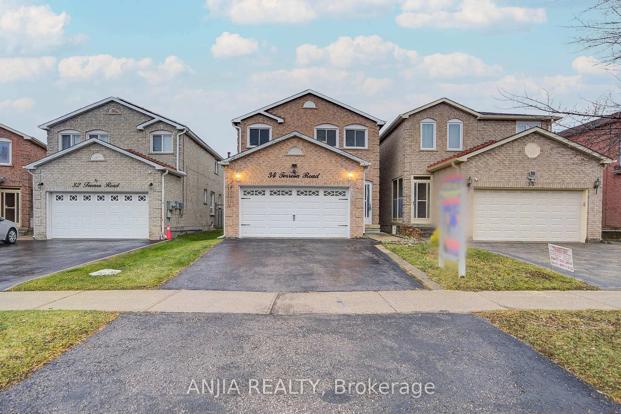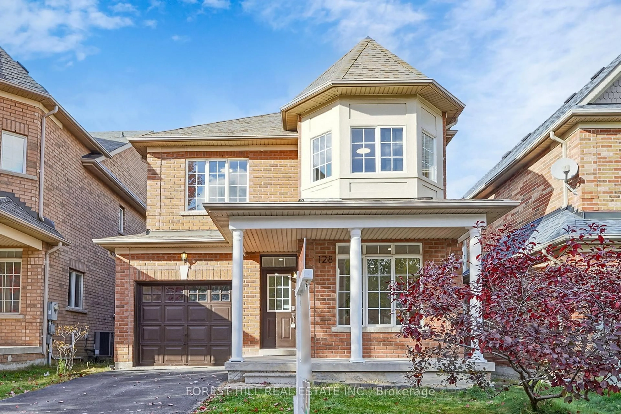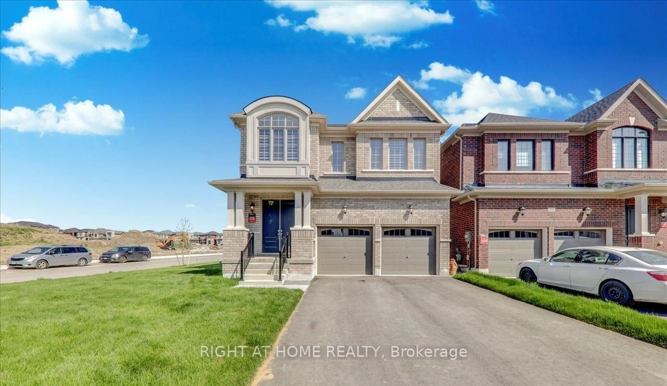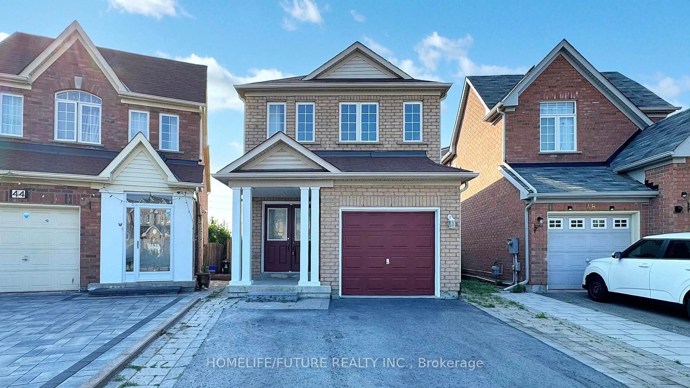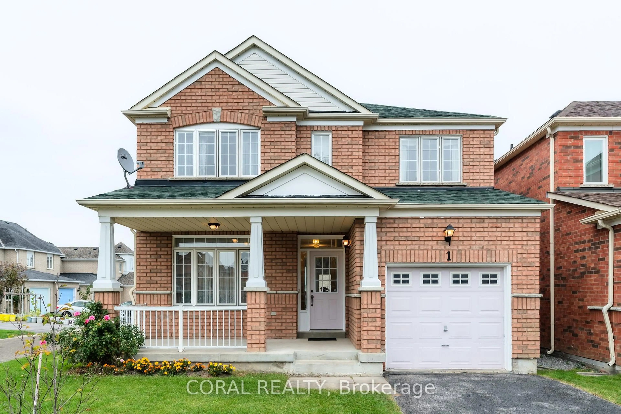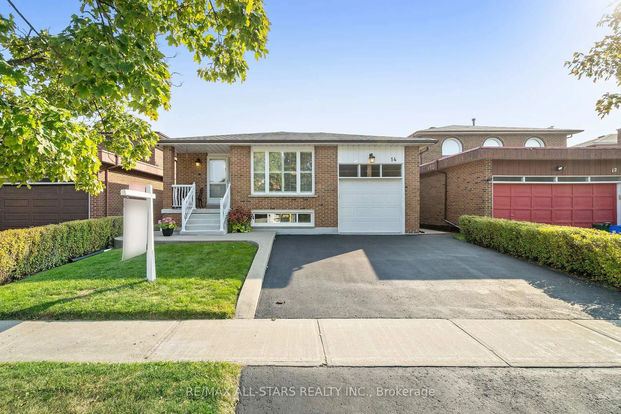This spacious bungalow is full of potential. Move in, renovate, or build your dream home. The main floor features an open concept living and dining area, a bright eat-in kitchen, and three well-sized bedrooms including a primary with semi-ensuite access. The finished basement offers even more living space with a large recreation room, two additional rooms ideal for a home office or guest suite, a bathroom, and a laundry room. With a separate entrance from the backyard, there is potential for an in-law or nanny suite. Enjoy summer evenings on the cozy front porch or relax on the raised deck with a retractable awning overlooking the enclosed pool area, perfect for entertaining or family fun. Located in a well-established neighbourhood, you are steps from parks, schools, and transit, and just a short drive to shops, restaurants, and everyday essentials.
Inclusions: All electrical light fixtures, broadloom where laid, window coverings, fridge, stove, hood fan, dishwasher, washer, dryer, retractable awning with remote, garage door opener- 1 remote
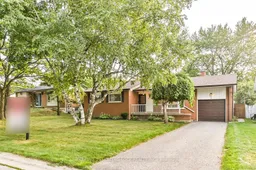 40
40

