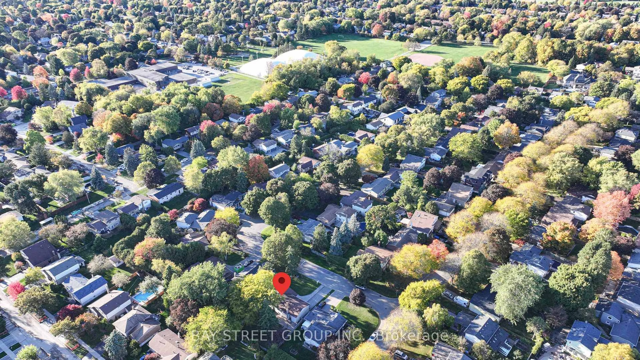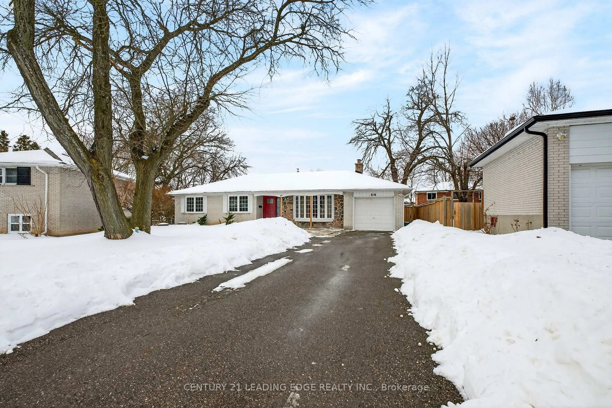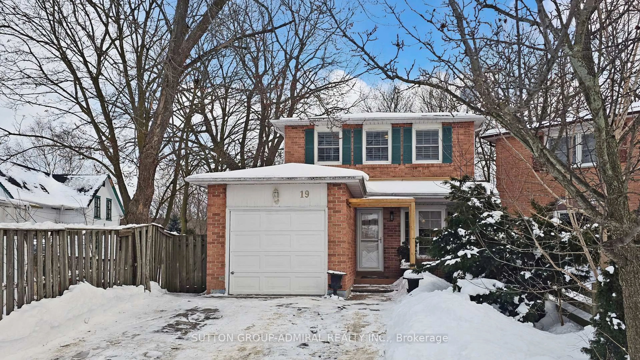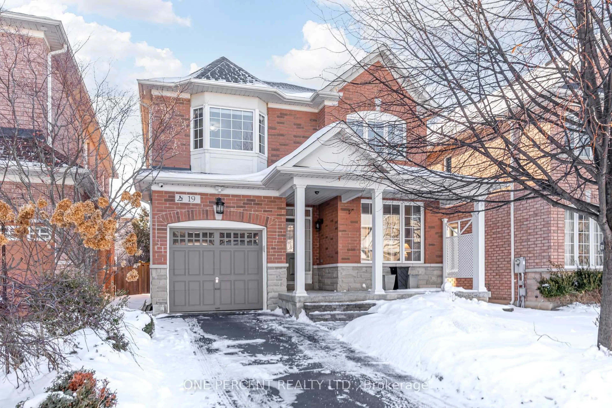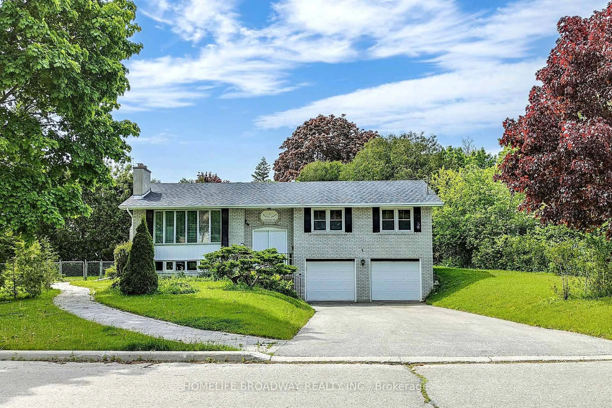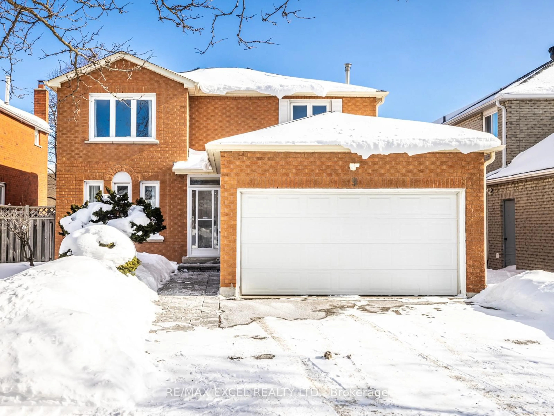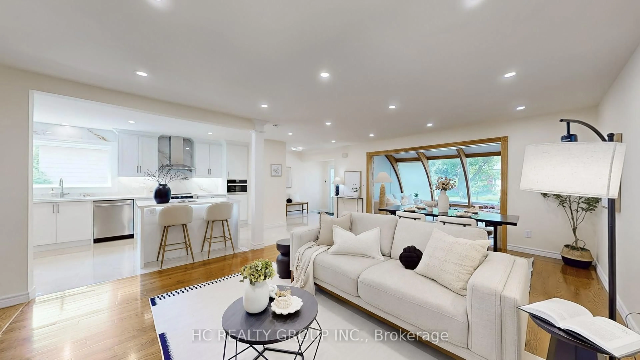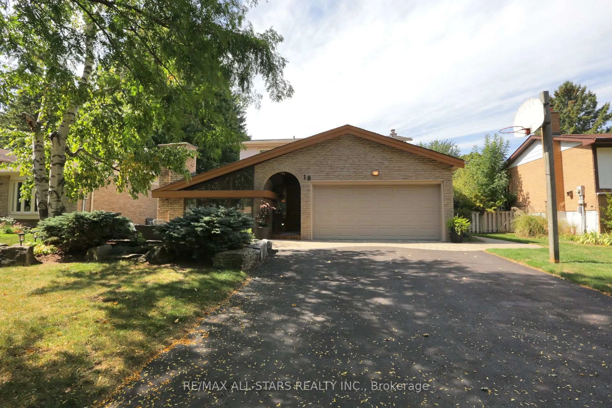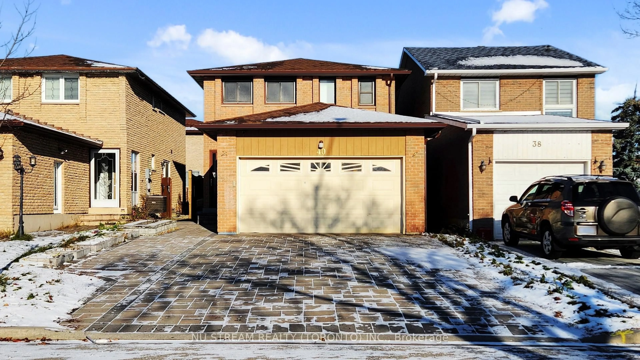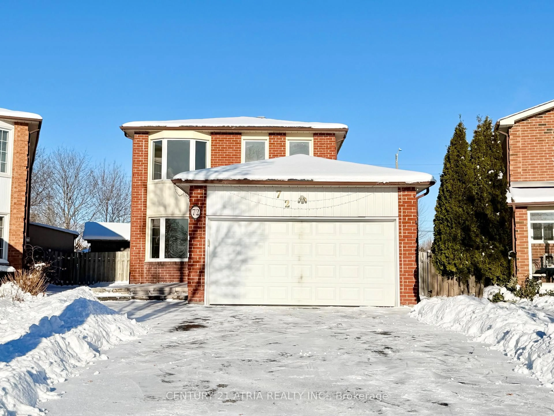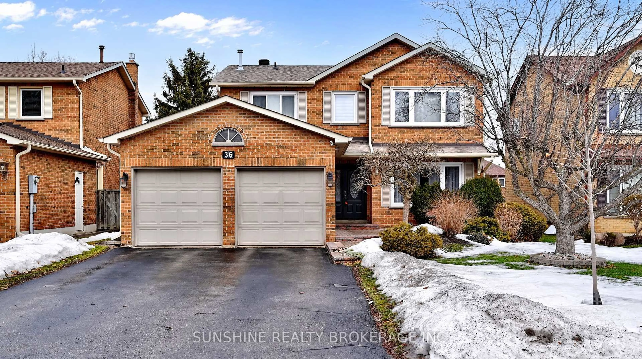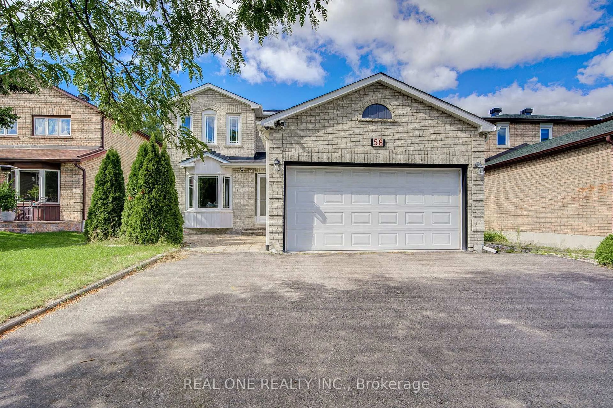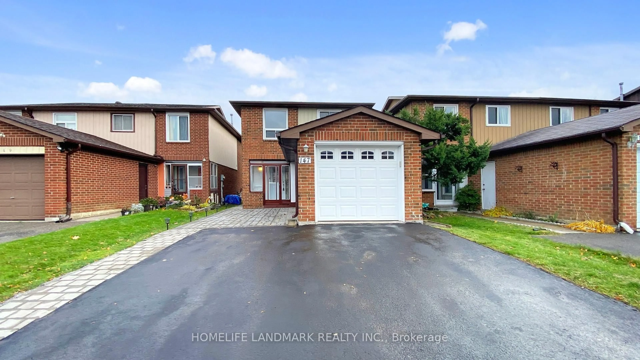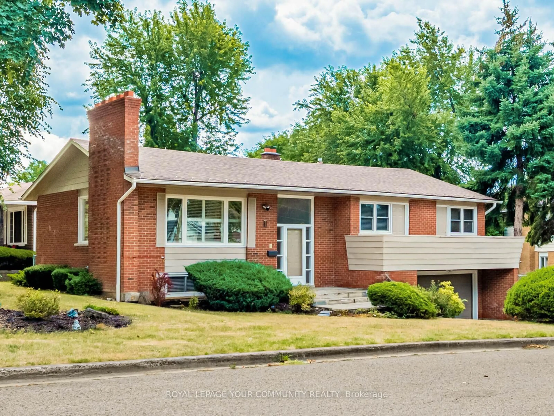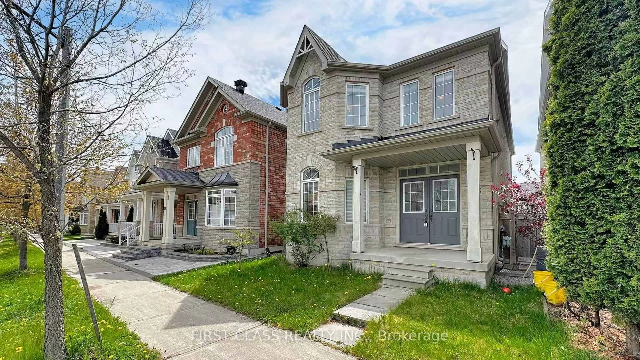Endless possibilities! Located in a commuter friendly neighbourhood close to the 407 and the hospital, this well-loved home is just waiting for your personal touch. The main floor offers a spacious living and dining room with charming crown moulding and plenty of windows to let in loads of natural light. The eat-in kitchen flows into a cozy breakfast nook, perfect for everyday family living. A large primary bedroom, two additional bedrooms, and a full 4-piece bath complete the main floor. The basement is just as roomy and offers great potential for multi-generational living, featuring a separate side entrance, a recreation room, an extra bedroom, and a large laundry room that could easily be converted into a second kitchen. Lots of storage and a cold cellar round out this space. Low-maintenance outdoor space includes a welcoming front porch and a private stone patio surrounded by lush perennial gardens. All this, just a short walk to schools, parks, and local amenities. Bring your vision and make this home your own!
Inclusions: All electric light fixtures, broadloom where laid, window coverings, fridge, stove, hood fan, dishwasher, washer, dryer, chest freezer, garage door opener- 2 remotes.
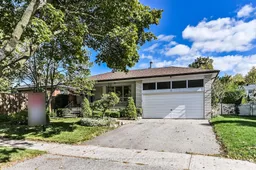 38
38

