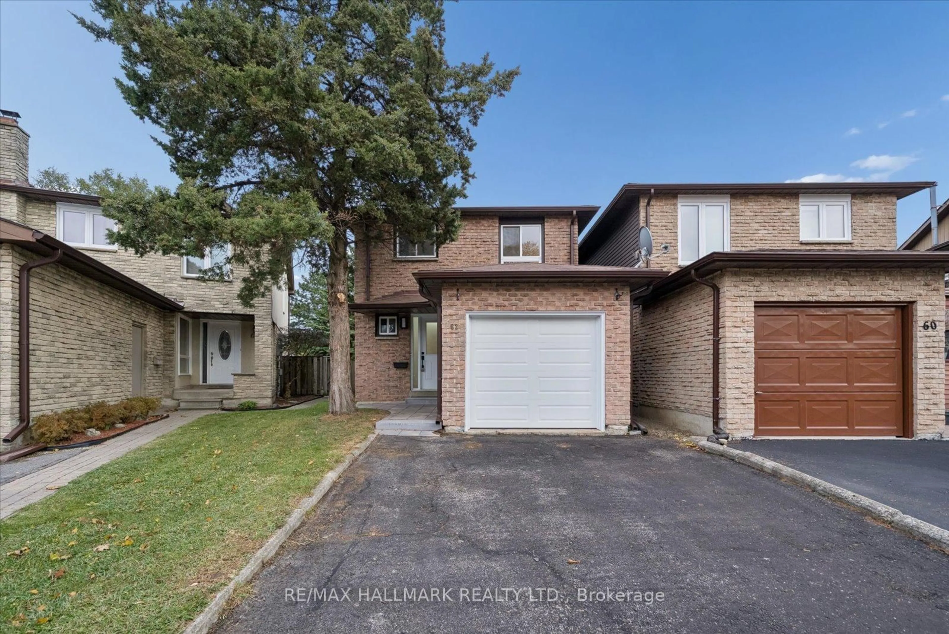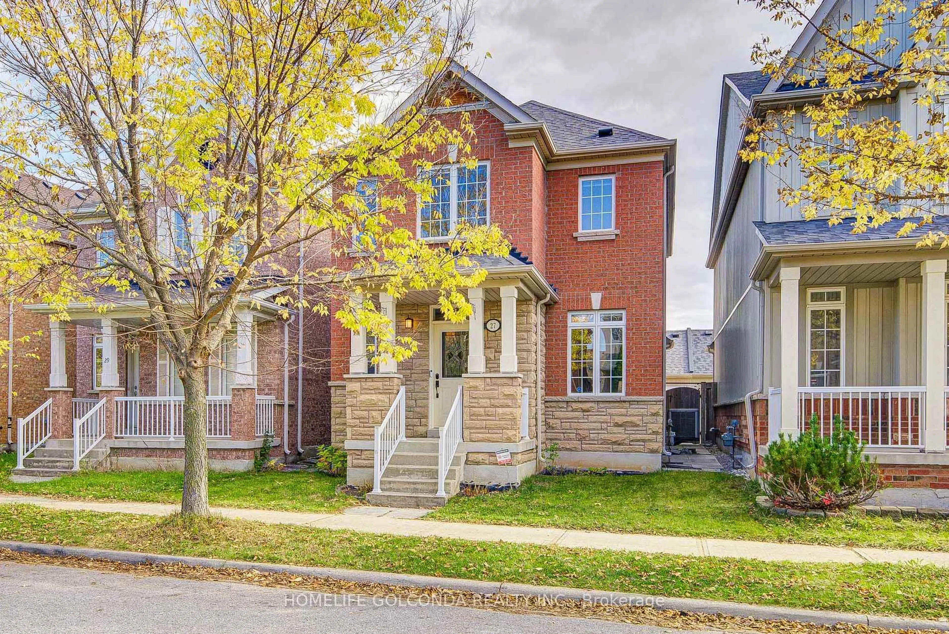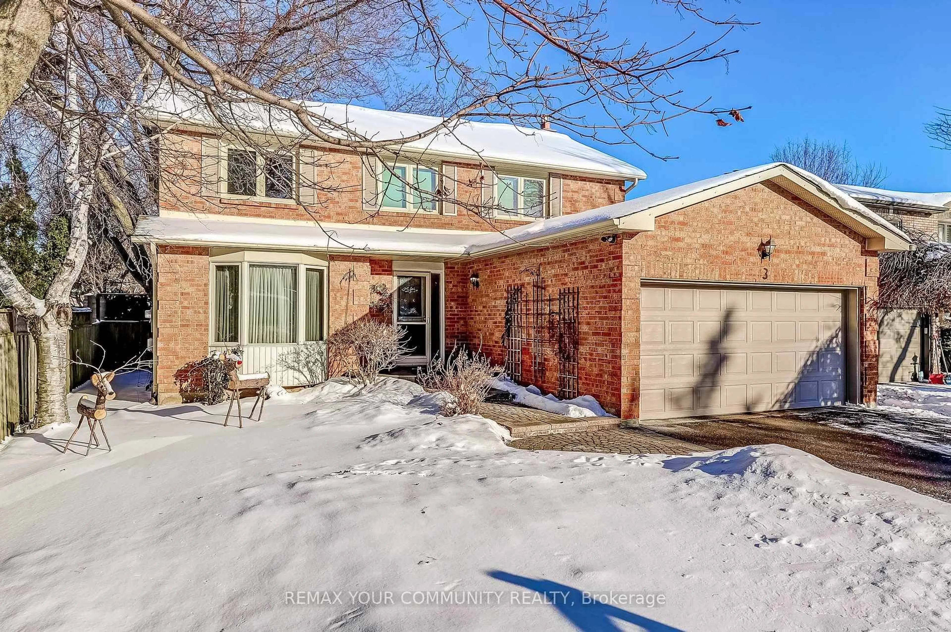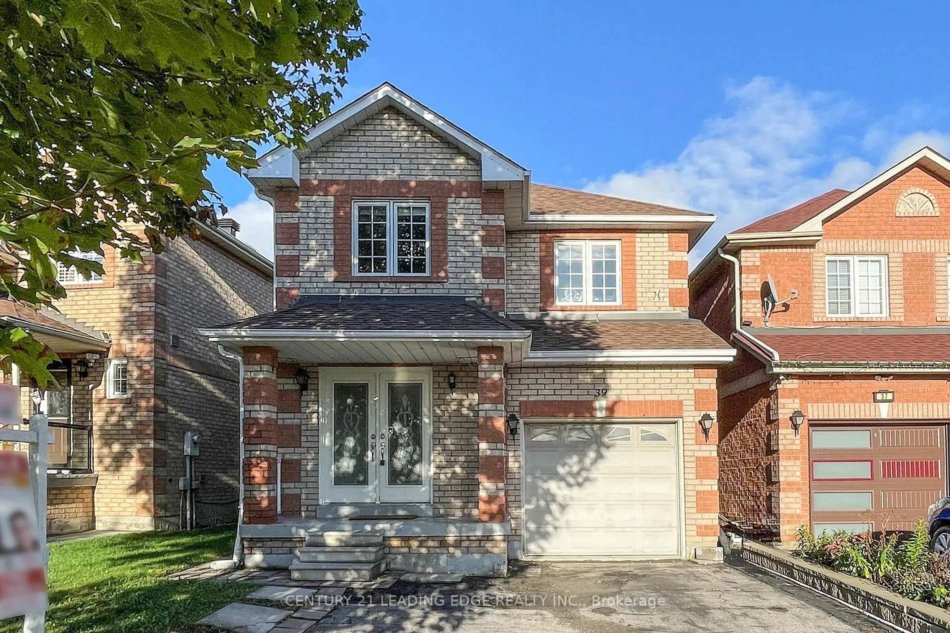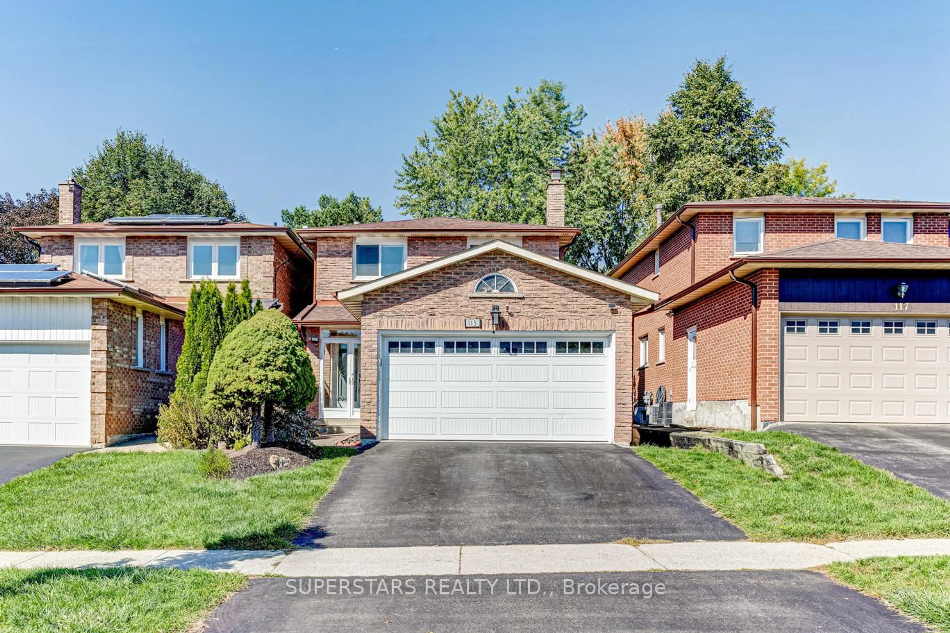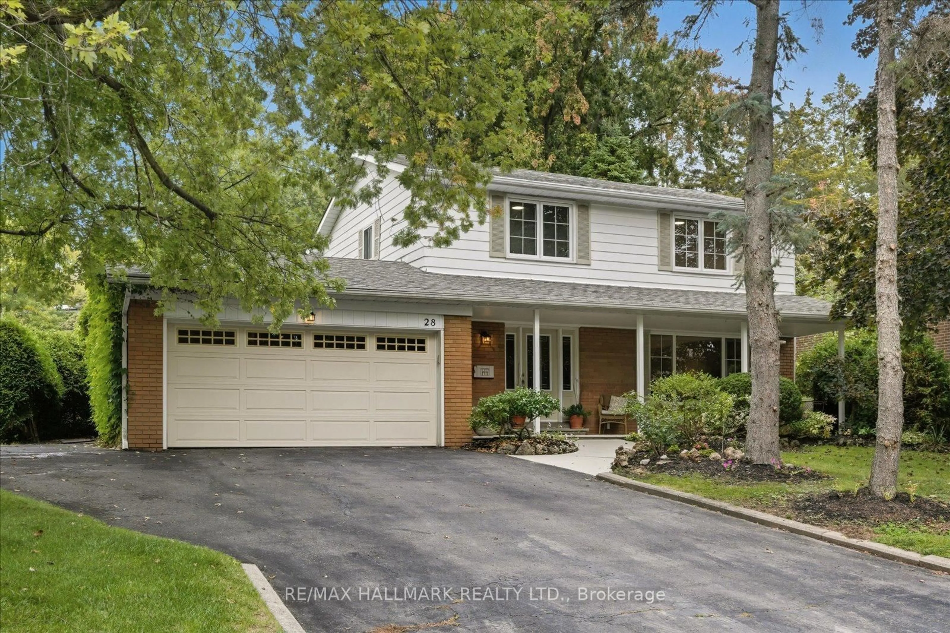Welcome to this sun-filled, move-in ready 2-storey detached home (Linked) offering 3+1 bedrooms, 4 bathrooms, and a separate entrance to the finished basement. The driveway accommodates up to 4 cars, with a total of 5 parking spaces. The home features hardwood flooring and smooth ceilings on the main and second floors, pot lights on the main floor, and a modern kitchen with stainless steel appliances, quartz countertops and backsplash, complemented by custom living room cabinetry with a quartz stone feature wall. Additional highlights include an owned hot water tank, quartz countertops in the laundry room, and a freshly painted basement with new baseboards. The finished basement complete with bedroom and 3-piece bathroom. perfect for in-laws or potential rental income. Ideally located in a highly sought-after neighborhood with top-ranking schools, including Milliken Mills High School (IB program), this home is just minutes to Highways, and close to parks, shopping centres, public transit and much more.
Inclusions: Fridge x2, Range Hood x2, Cooktop, Stove (Basement), Dishwasher, Washer, Dryer, ELF's And Window Coverings
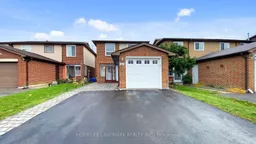 50
50

