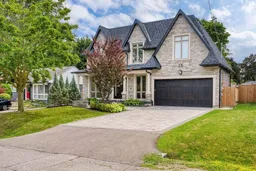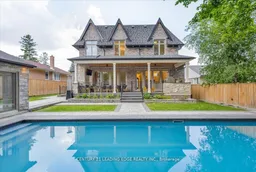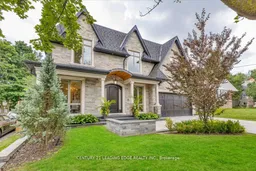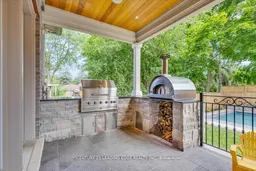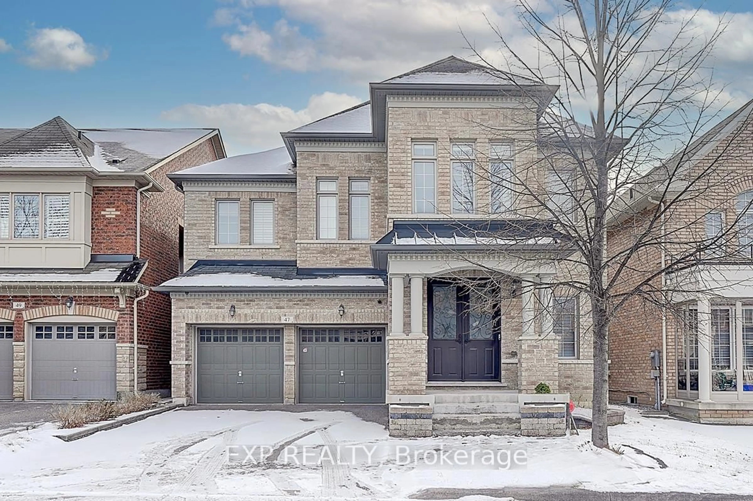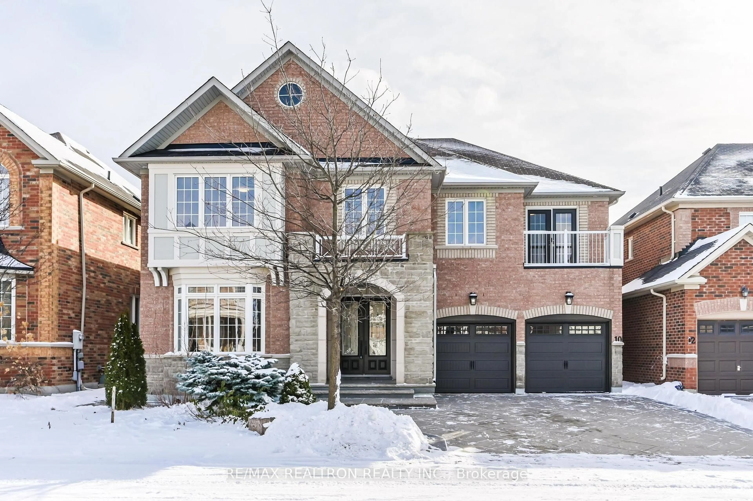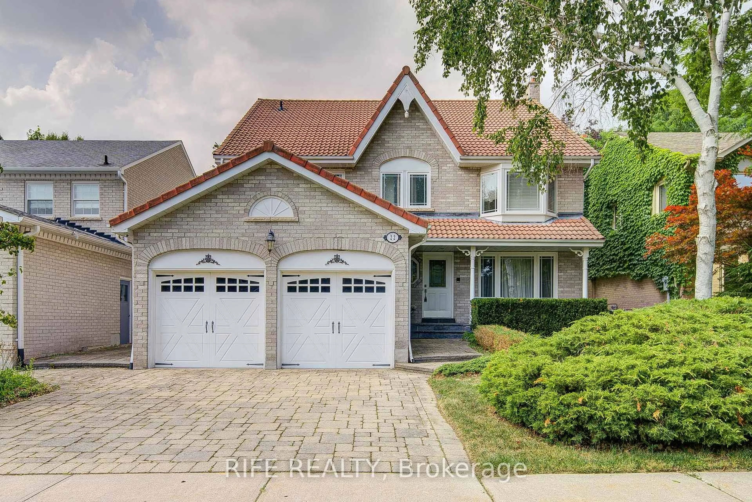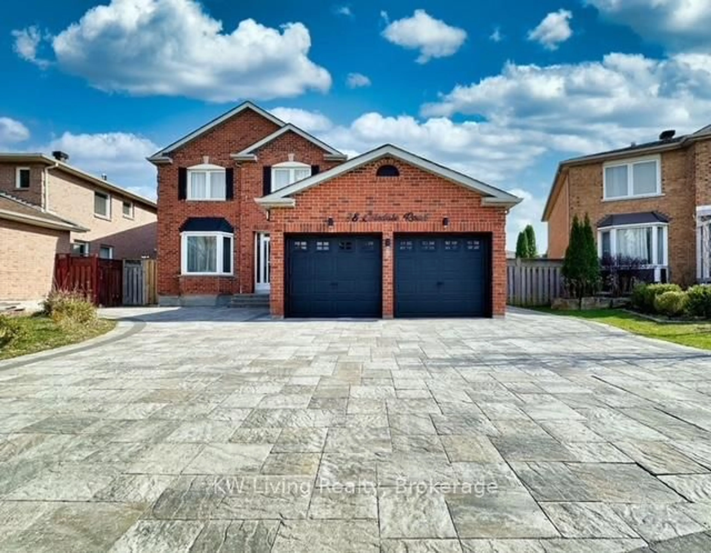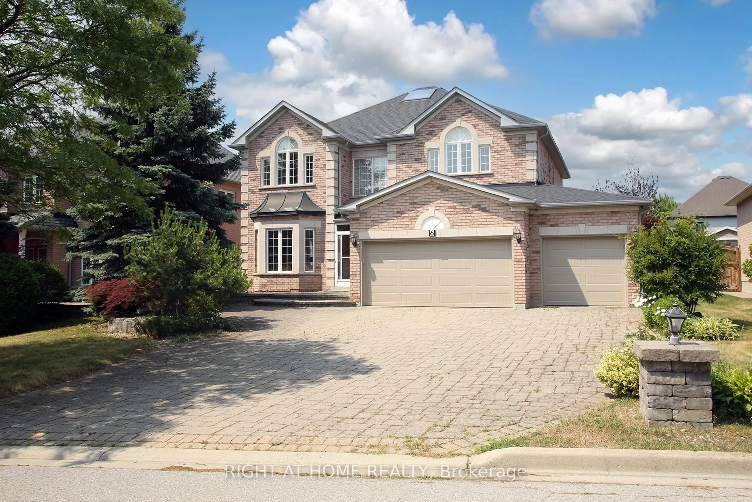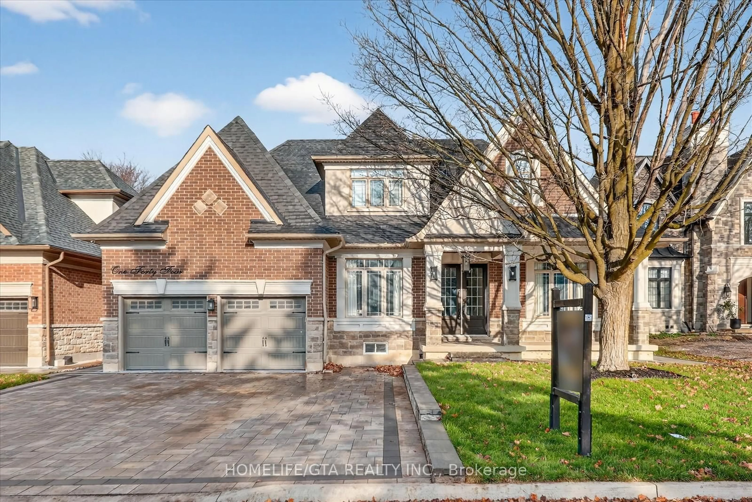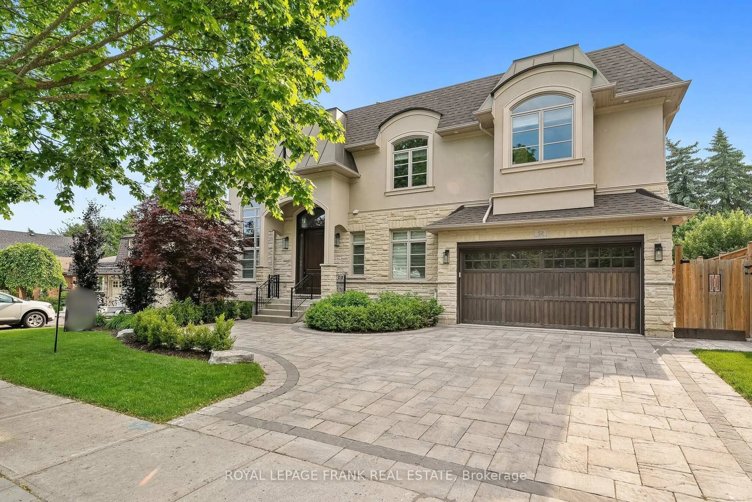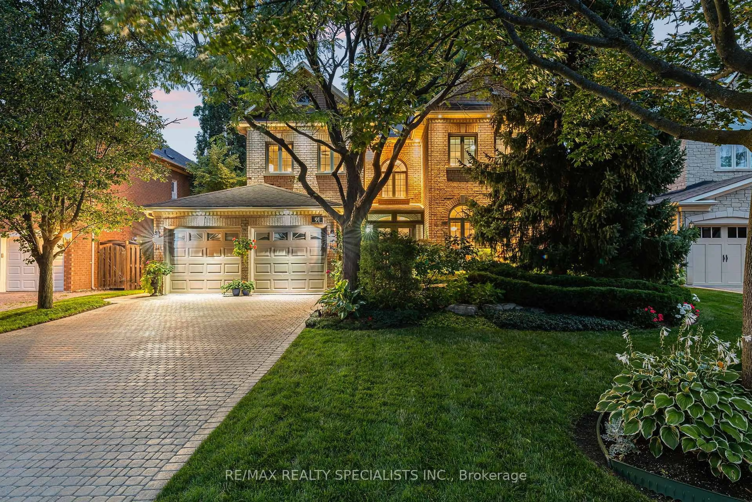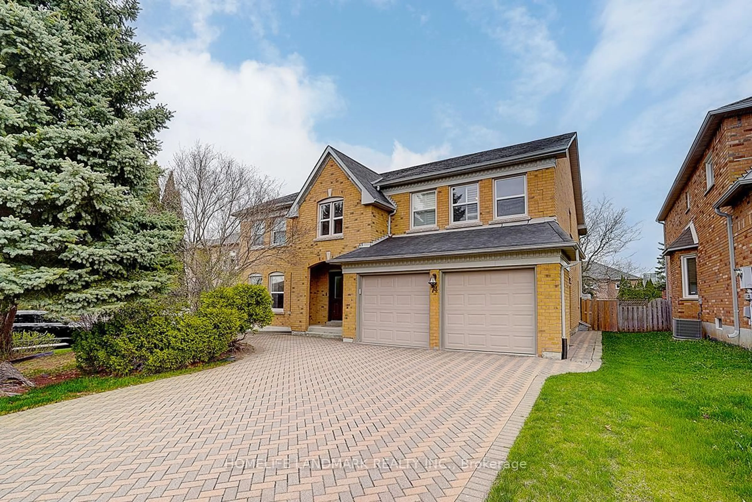A Masterpiece of Modern Elegance in Historic Old Markham Village! This 3-year-new custom-built luxury residence blends timeless architecturaldesign, refined craftsmanship, and advanced smart home innovation. Situated on one of Markhams most prestigious, tree-lined crescents, thisstunning home offers 4+2 bedrooms, 6+1 bathrooms, and approximately 3 levels sqft living space, professionally finished basement with aseparate entrance and walk-up to the backyard. Soaring 10-ft ceilings on Main floor, engineered hickory flooring, skylights, and expansive floor-to-ceilingwindows create an open and airy atmosphere filled with natural light. A dramatic floating solid wood staircase anchors the home, complemented by custom millwork, crown moulding, and coffered ceilings throughout. The main level boasts a stately wood-paneled study, elegant principal rooms, and a custom wine wall feature in the dining area. The chefs kitchen is a showstopper with a massive Cambria quartzisland, Sub-Zero fridge, Miele built-in coffee machine, Wolf gas range, and seamless access to the covered outdoor terrace with exterior kitchen and fireplace. Upstairs, each of the four generously sized bedrooms includes a skylight and private ensuite bathroom. The luxurious primary retreat features a custom mirrored dressing room and a spa-inspired 5-piece ensuite with a steam shower, jacuzzi tub, and heated floors.The finished lower level adds incredibleversatility with a large rec room, wall-to-wall custom wet bar, two additional bedrooms, radiant heated flooring, and a walk-up to thebackyard.The professionally landscaped outdoor space is an entertainers dreamcomplete with a saltwater pool, insulated cabana with 3-pc bathand gas fireplace, and a covered terrace with built-in BBQ, pizza oven, and outdoor sound system.
Inclusions: All appliances, light fixtures, blinds, 2 iPads, security system, cameras included
