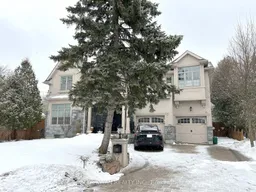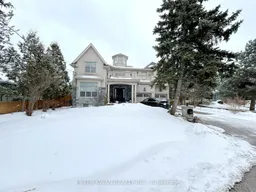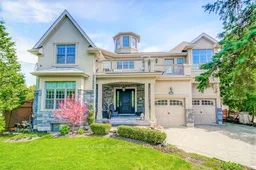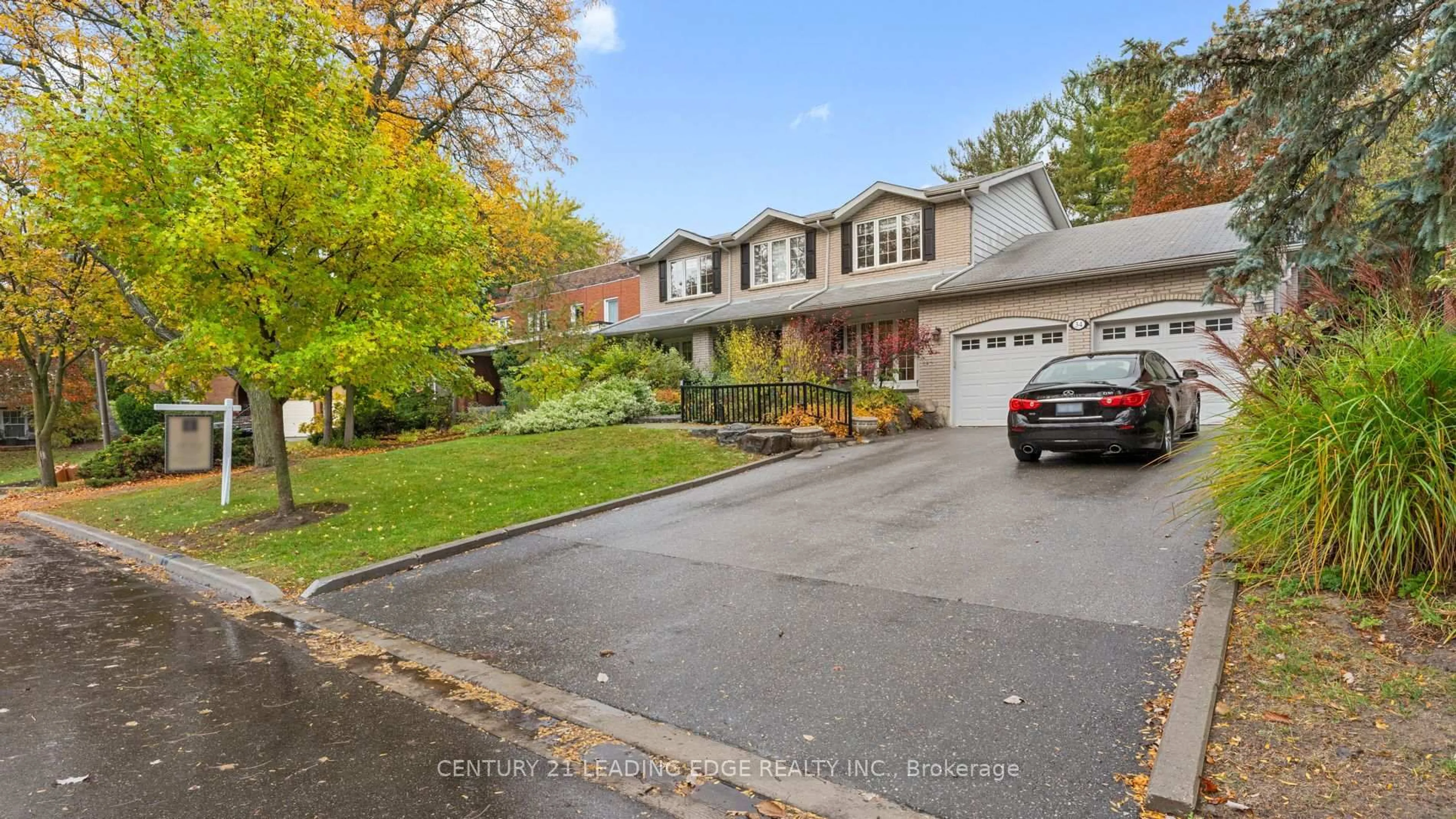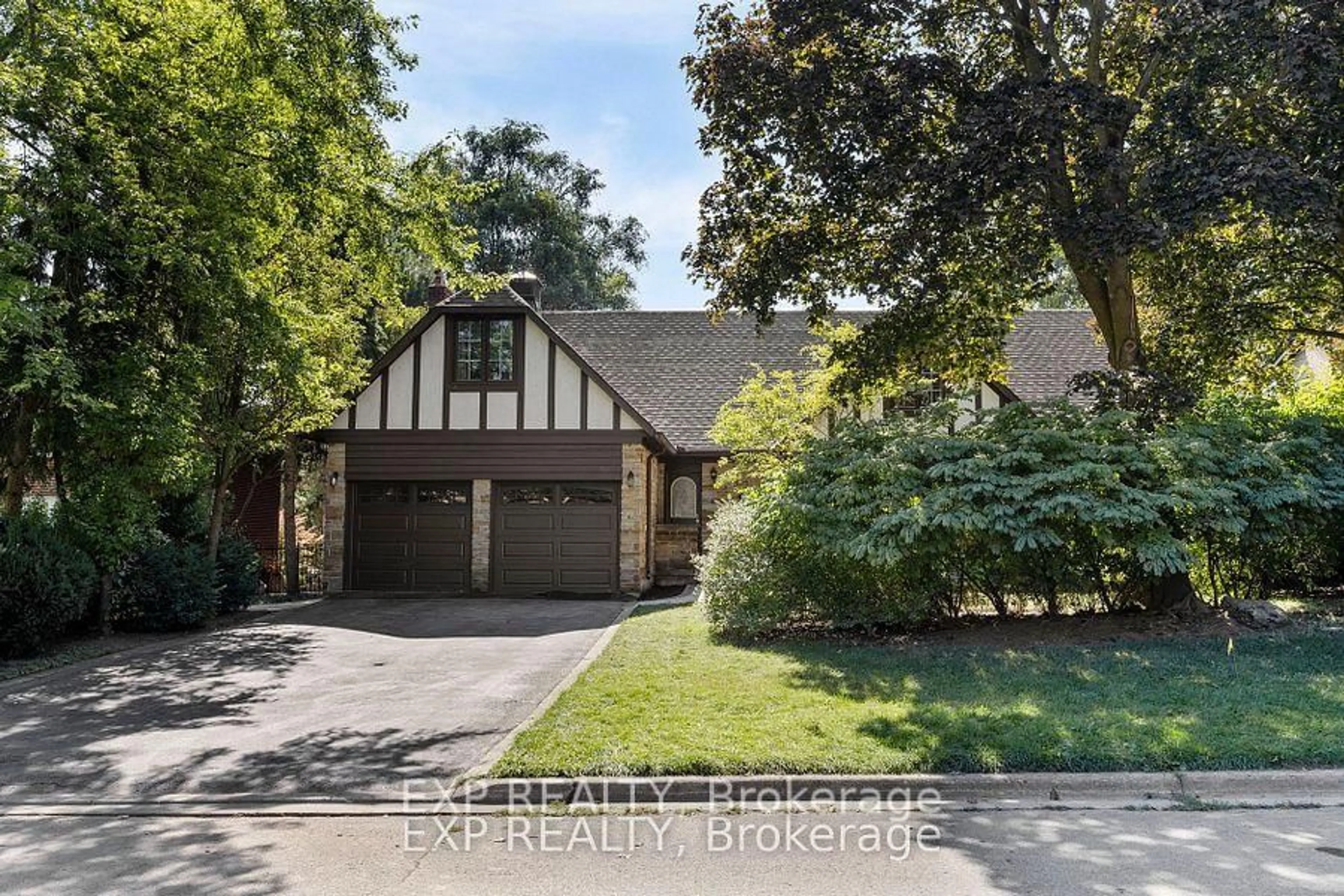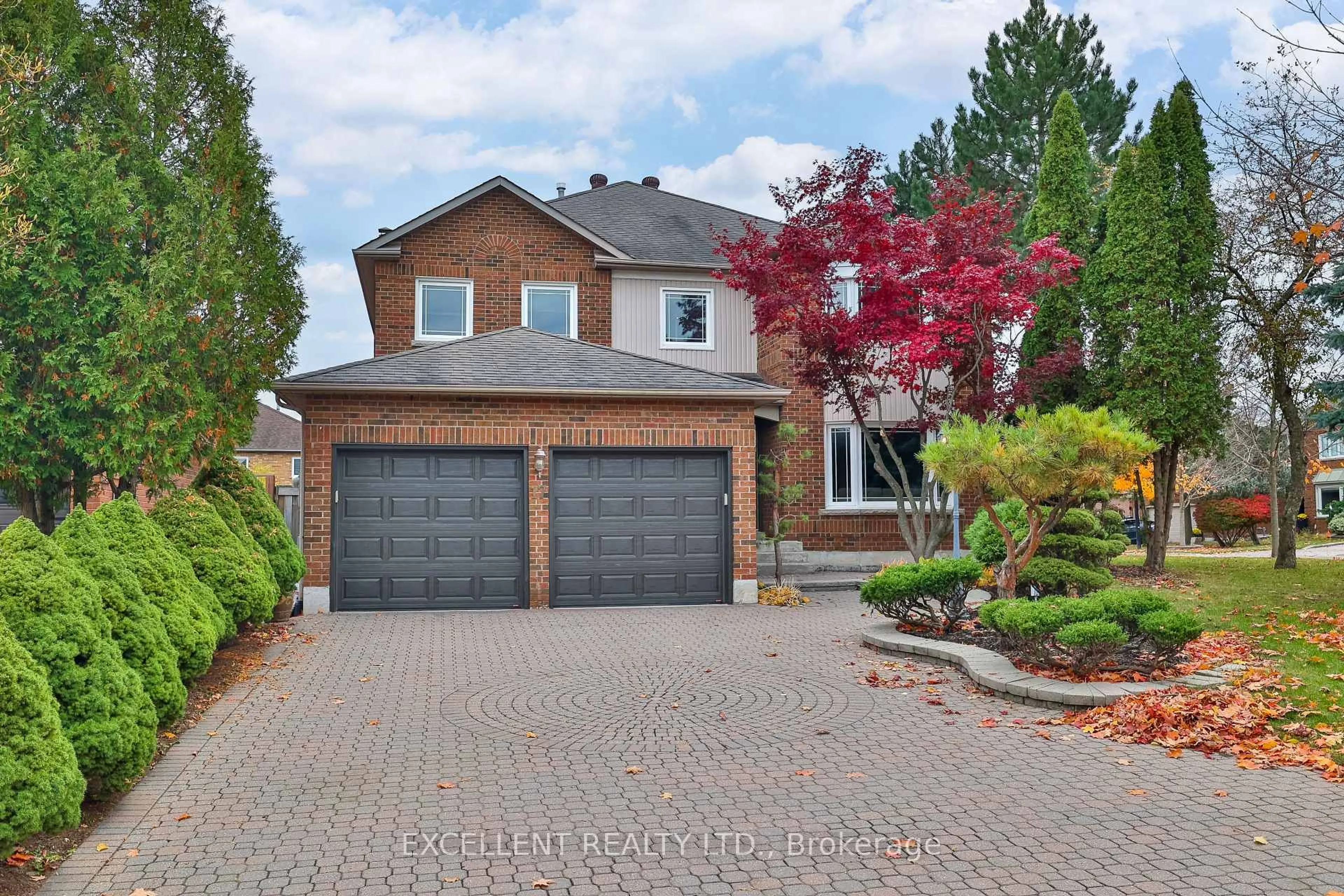***I-M-M-A-C-U-L-A-T-E & Elegant Detached Builder's Own Home Set on a Bright & Spacious Lot 70.79 x 167.5 Feet , Nestled in a Prime Neighbourhood, Offering Breathtaking Views of Milne Dam Park*10" Ceiling In Main*Thermal Windows Throughout*Mostly Heated Floors*Elegant & Timeless Travertine Flooring* Iron Picket* Kitchen With Granite Countertop, Centre Island, & W/O To Deck* Plywood Subfloor* Cool Room In Bsmt* Separate Entrance To Finished Bsmt With Rec*Steam Sauna & Wine Cellar In Bsmt* Circular Oak Stairs To Bsmt*Indoor Access To Car*Interlock Sideway + Driveway*No Side Walk, Park (4) Cars*Fully Fenced Yard* Steps Away From Restaurants, Schools, Stores, YRT Bus Stops, Markville Mall, T&T,Go Station, HWY 407 & Hwy 7 Within Driving Distance.
Inclusions: Elfs, Window Coverings, S.S. (B/I Fridge, Gas Stove, Washer, Dryer, B/I Dishwasher), B/I Microwave, Security System, 2 Hi-Eff Furnace, 2 Power Humidifier, Cvac, 2 Cac, 200 Amp Circuit Breaker, Freezer, Garden Shed, Air Exchanger, Sump Pump, R/I BBQ, B/I Coffee Machine, 6 person Hot Tub, Hot Water Tank.
