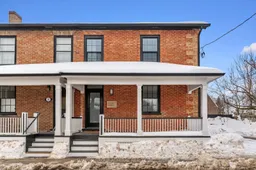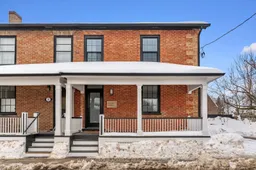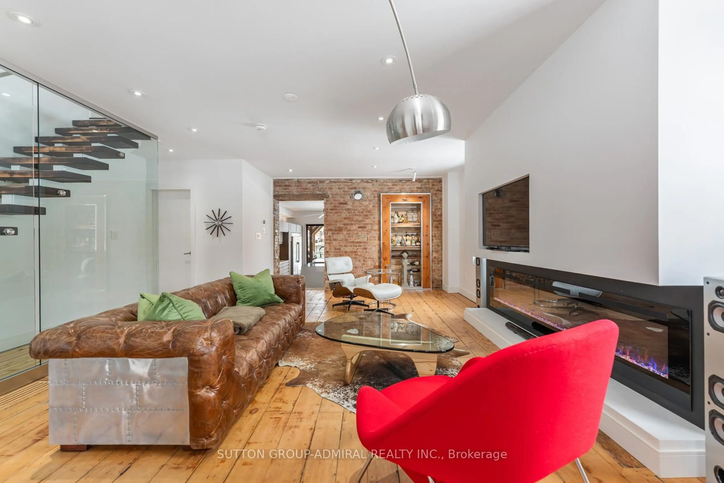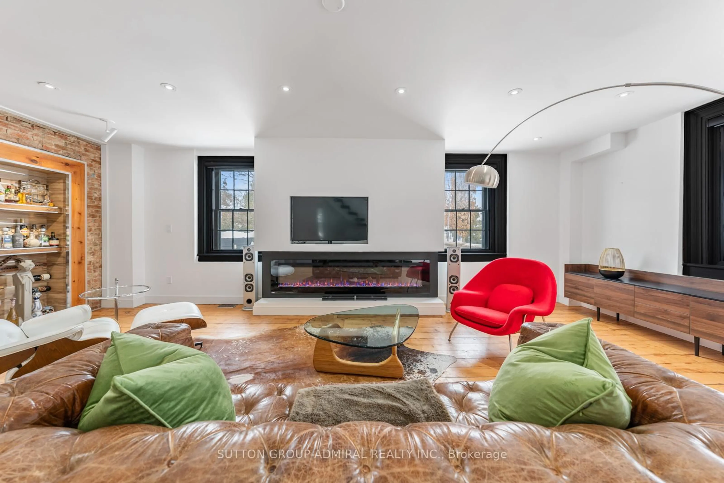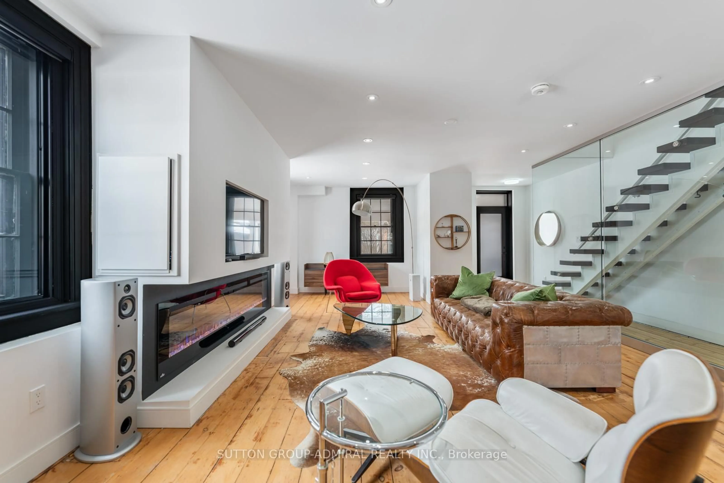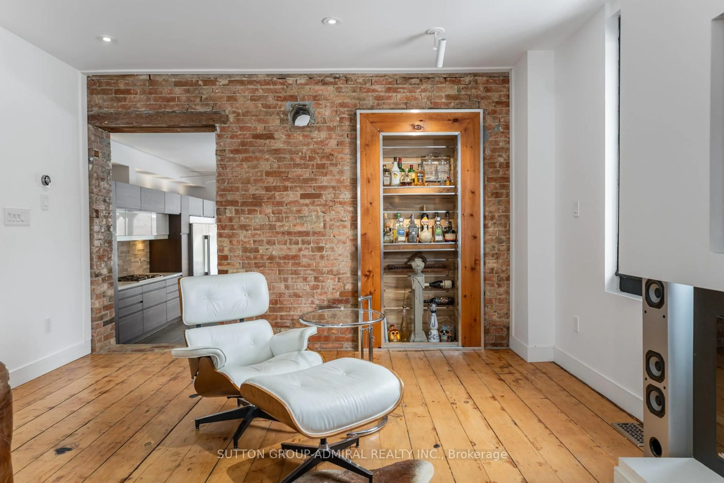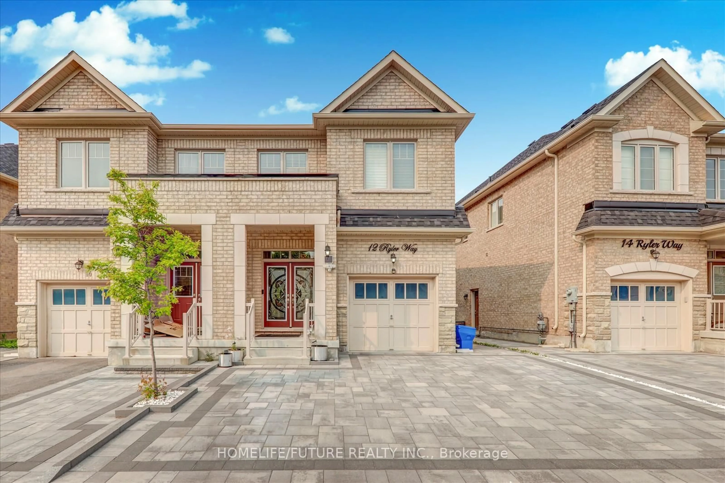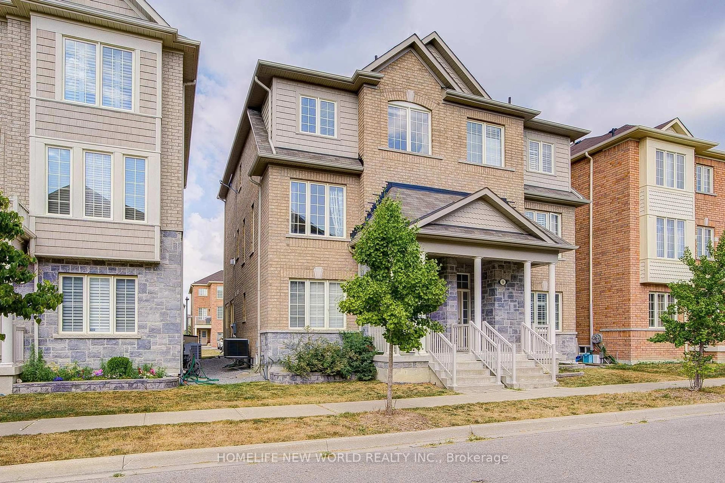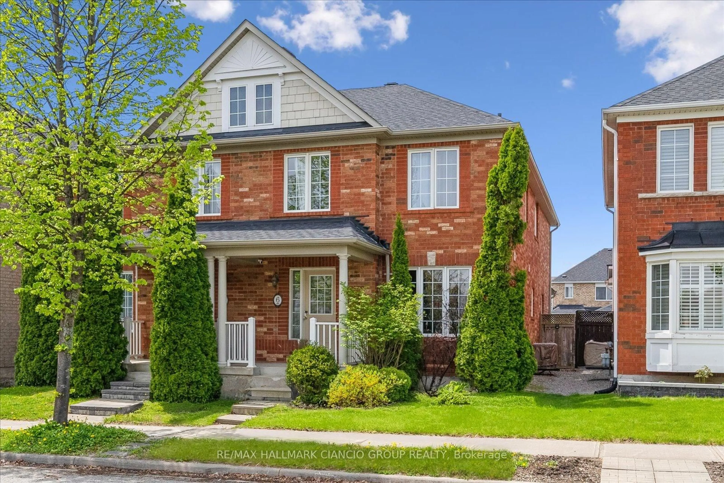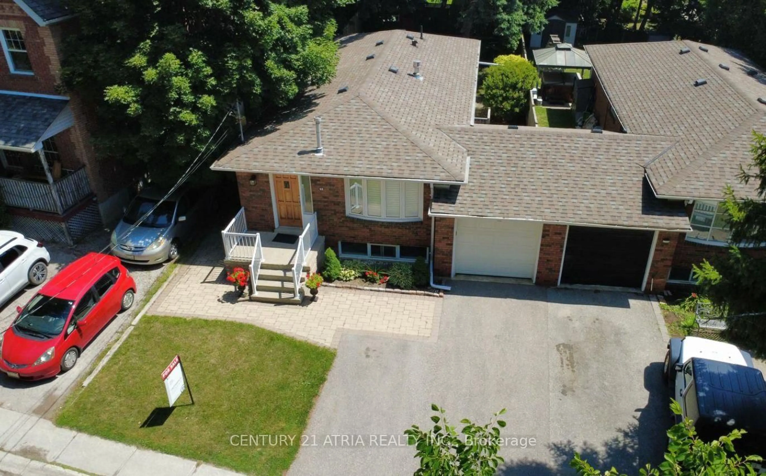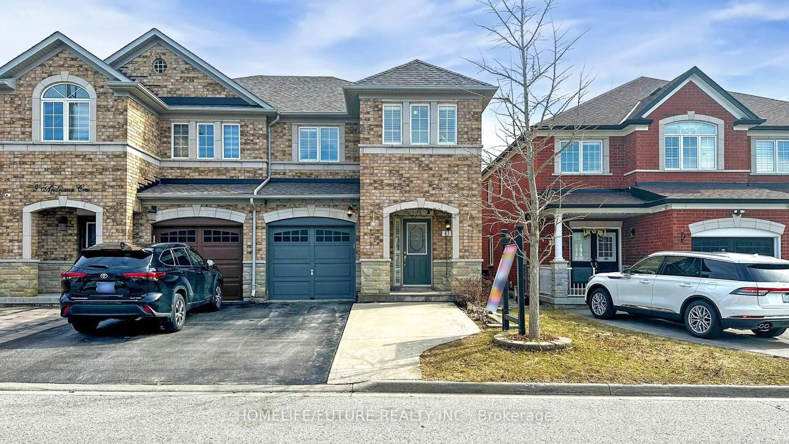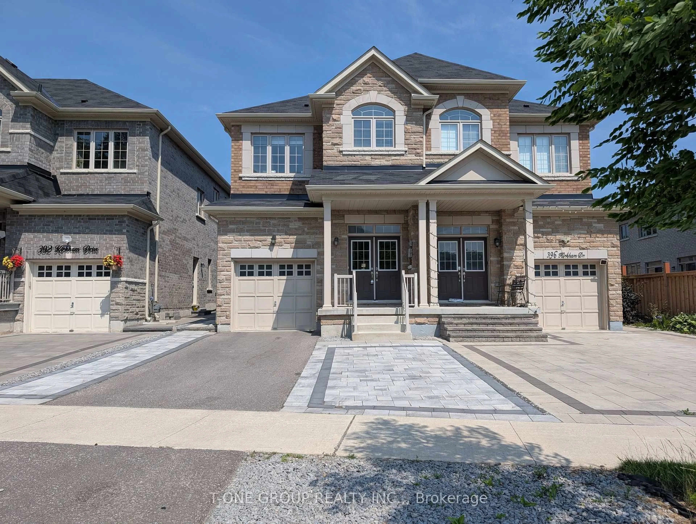22 George St, Markham, Ontario L3P 2R7
Contact us about this property
Highlights
Estimated valueThis is the price Wahi expects this property to sell for.
The calculation is powered by our Instant Home Value Estimate, which uses current market and property price trends to estimate your home’s value with a 90% accuracy rate.Not available
Price/Sqft$674/sqft
Monthly cost
Open Calculator

Curious about what homes are selling for in this area?
Get a report on comparable homes with helpful insights and trends.
*Based on last 30 days
Description
Welcome To 22 George St. In The Heart Of Charming Markham Village! This Beautifully Renovated Home Merges Distillery District Character With Mid-century Modern Style. With Over 2,200 Sq.ft. Of Exquisite Above Grade Living Space, This 3-bedroom, 2.5-bathroom Residence Has Been Expertly Updated While Preserving Rare, Timeless Details. The Home Features Exposed Brick Walls Throughout, Stunning Wide-plank Reclaimed Wood Floors In The Living Room, And Exposed Douglas Fir Ceiling Joists On The Second Level, Celebrating Mid 1800s Architecture. The Spacious Kitchen, With Its Impressive 10.5' Ceilings, Opens Onto A Large Covered Deck Through Expansive 8' X 14' Patio Doors. Step Outside To Enjoy Evenings By The Gas Fire Pit, Sharing Laughter And A Glass Of Wine With Friends. Located Just Steps From The Neighbourhood's Inviting Restaurants, Pubs, And Amenities, This Markham Village Gem Offers A True Community Feel. For City Outings, The Markham Go Station Is Only A 5-minute Walk Away, Making Trips To Raptors Or Leafs Games Easy. Pickleball And Tennis Enthusiasts Will Love Having Courts Directly Across The Street. Walking Distance To Franklin Elementary School And Markham High School. If You're Looking For A Warm, Unique Home In A Vibrant Community, This Property Is Ready To Welcome You.
Property Details
Interior
Features
Main Floor
Kitchen
7.03 x 5.96Centre Island / B/I Appliances / Custom Counter
Bathroom
1.59 x 1.59hardwood floor / 2 Pc Bath / Wall Sconce Lighting
Living
7.89 x 5.92hardwood floor / Electric Fireplace / B/I Shelves
Dining
7.03 x 5.96Tile Floor / Combined W/Kitchen / W/O To Deck
Exterior
Features
Parking
Garage spaces -
Garage type -
Total parking spaces 4
Property History
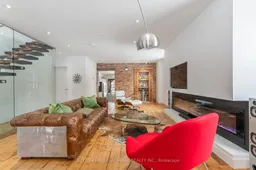 49
49